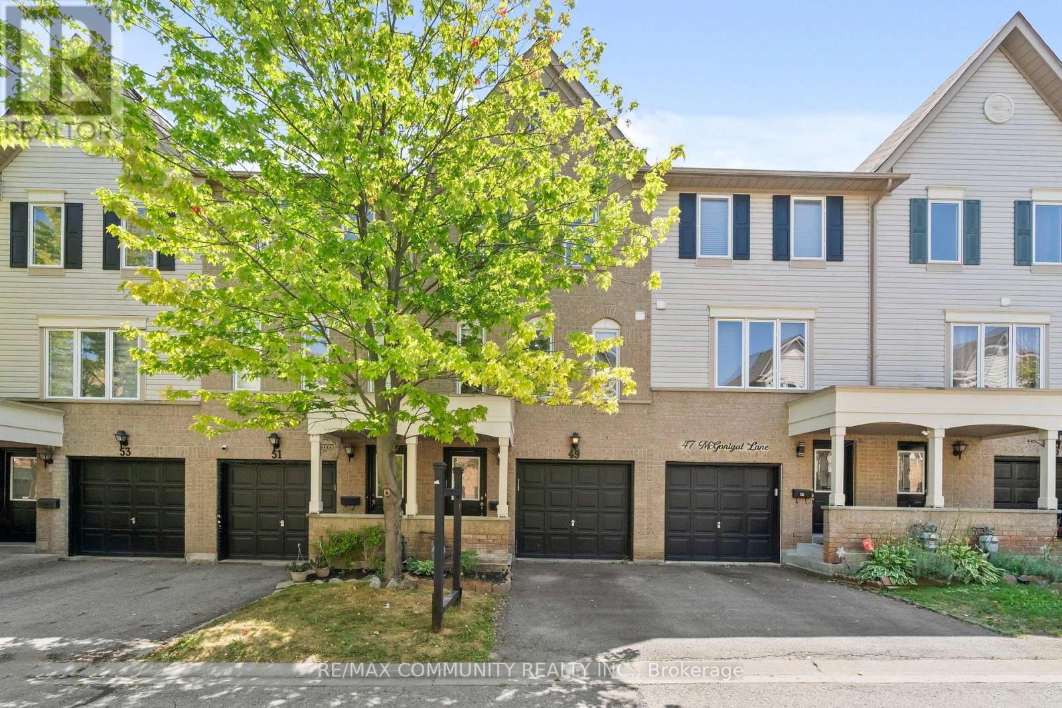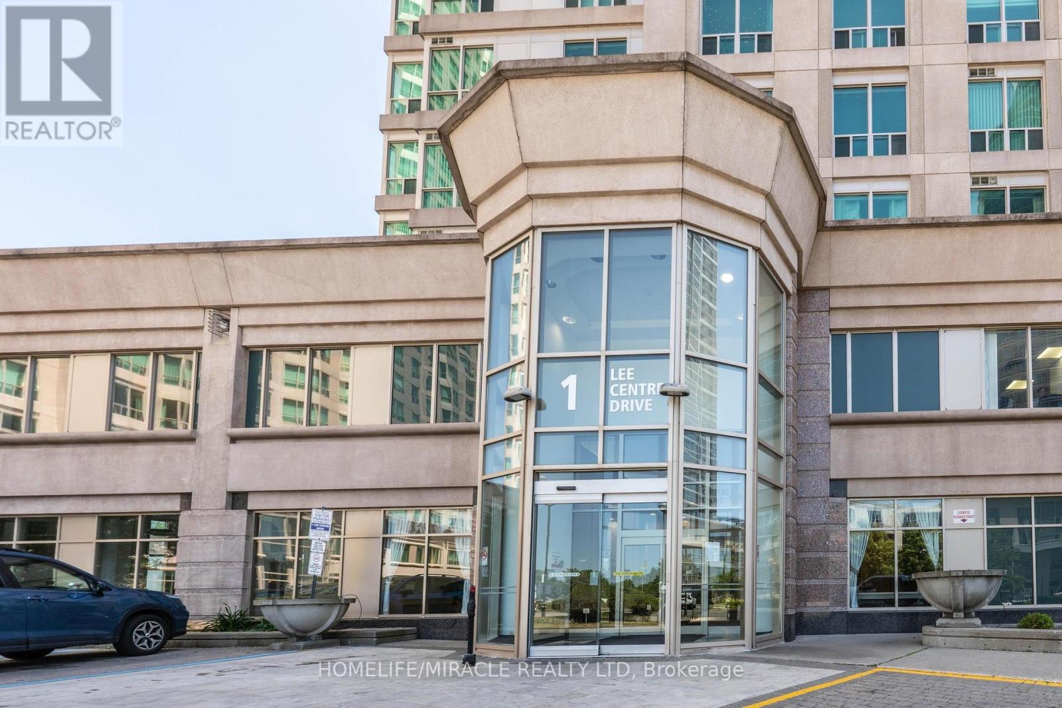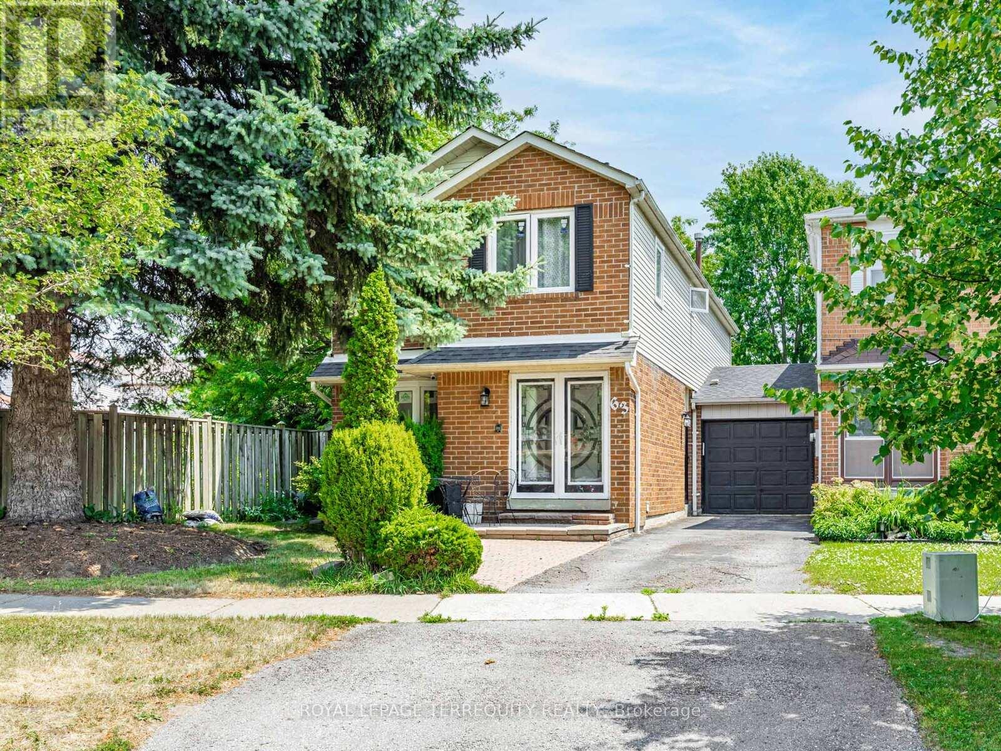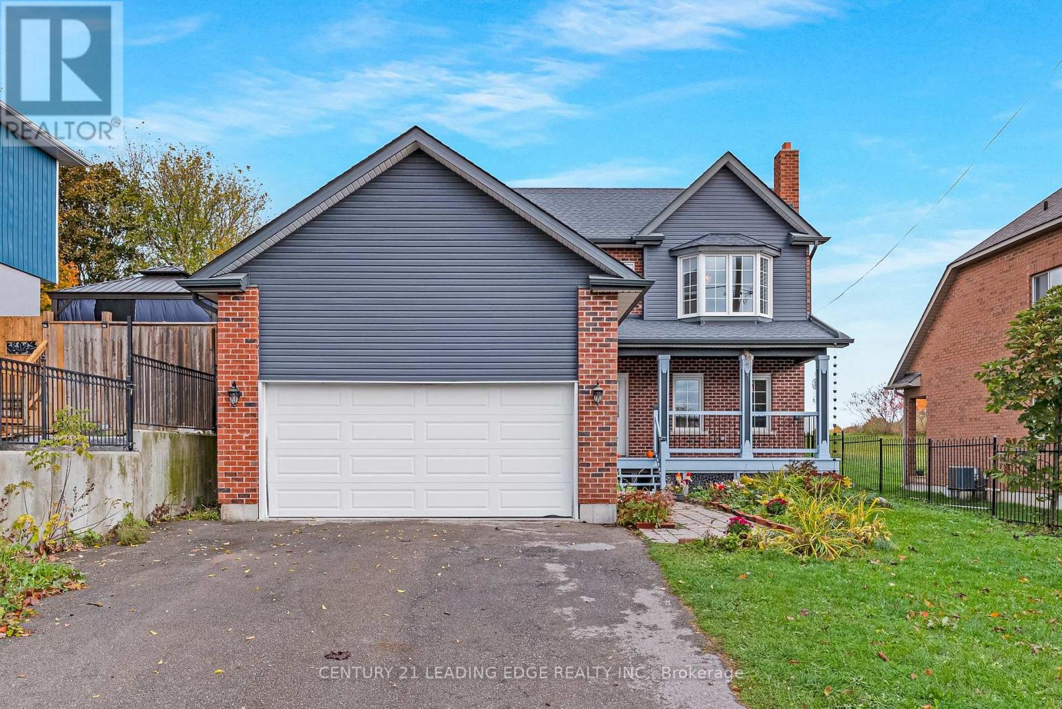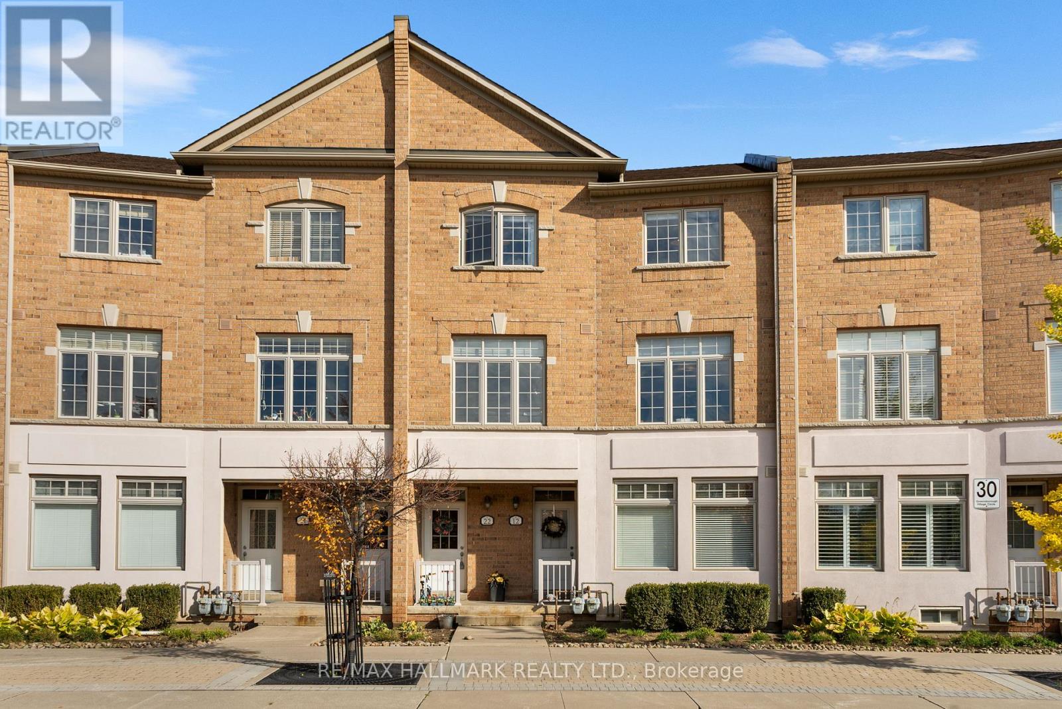- Houseful
- ON
- Quinte West
- K0K
- 511 Frankfordstirling Rd
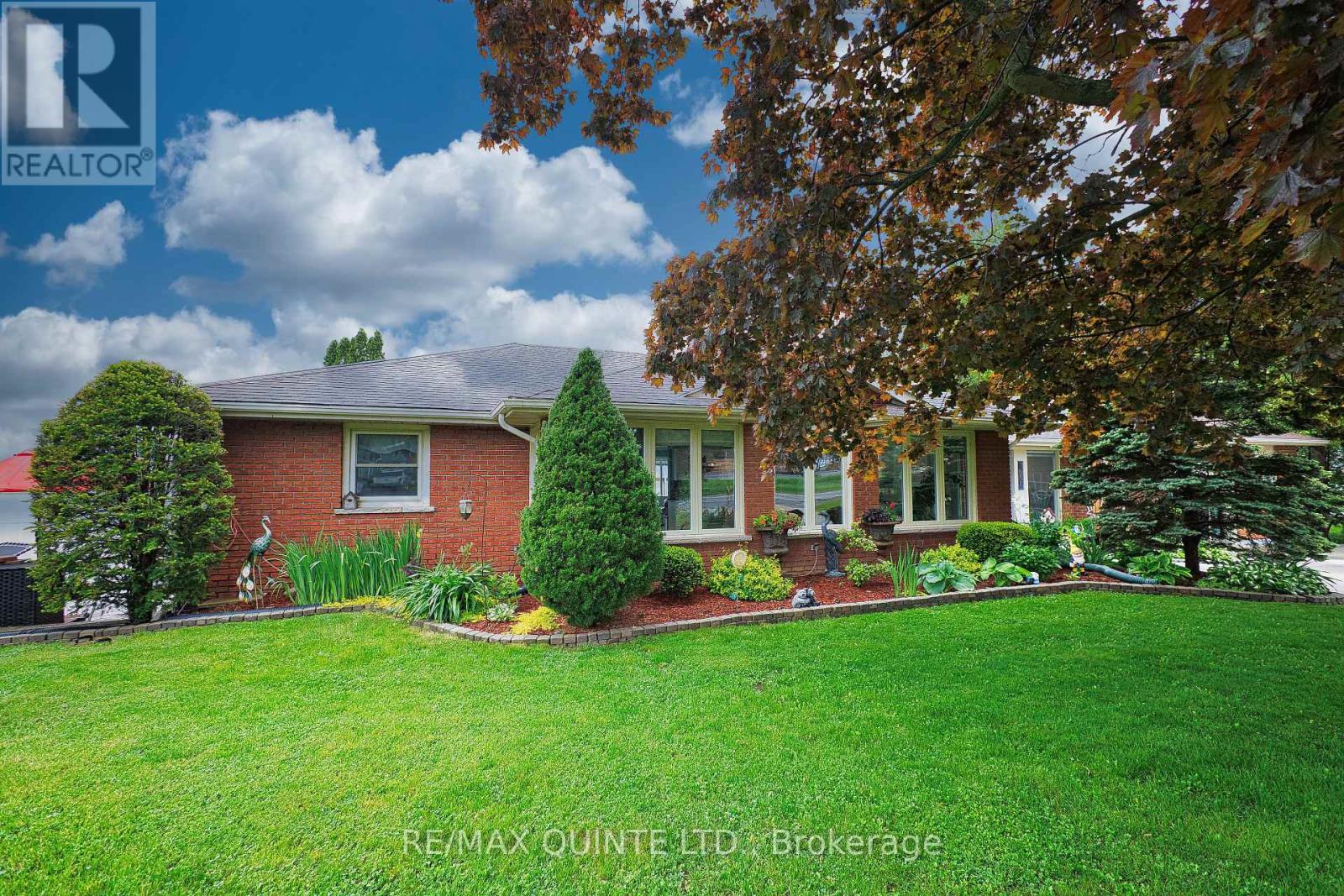
Highlights
Description
- Time on Houseful98 days
- Property typeSingle family
- StyleBungalow
- Median school Score
- Mortgage payment
Welcome to this stunning waterfront bungalow on almost half an acre along the Trent River. Pride of ownership is evident from the moment you arrive via the concrete driveway. Inside, the open-concept kitchen, living, and dining area is filled with natural light and offers tranquil water views. The south wing features two guest bedrooms and a full bath, while the north wing boasts a converted breezeway leading to the primary suite, complete with a bedroom, 5-piece bath, soaker tub, and a living area with walkout to the rear deck. Outside, enjoy your private dock with a well-maintained break wall, hot tub, and heated in-ground pool surrounded by stamped concrete and glass railings overlooking the water. Conveniently close to the 401 and CFB Trenton, this home delivers resort-style living. As a bonus, a pontoon boat, trailer, and non-motorized watercrafts are included. (id:63267)
Home overview
- Cooling Wall unit
- Heat source Electric
- Heat type Heat pump
- Has pool (y/n) Yes
- Sewer/ septic Septic system
- # total stories 1
- # parking spaces 5
- # full baths 2
- # total bathrooms 2.0
- # of above grade bedrooms 3
- Subdivision Sidney ward
- View View of water, direct water view
- Water body name Trent river
- Lot size (acres) 0.0
- Listing # X12285237
- Property sub type Single family residence
- Status Active
- Family room 7.39m X 3.66m
Level: Main - Dining room 7.39m X 3.29m
Level: Main - Bedroom 3.45m X 3.91m
Level: Main - Foyer 3.12m X 2.56m
Level: Main - Kitchen 7.39m X 3.47m
Level: Main - Primary bedroom 5.85m X 3.42m
Level: Main - Living room 6.6m X 5.26m
Level: Main - Bedroom 3.48m X 3.24m
Level: Main - Office 3.54m X 7.07m
Level: Main - Bathroom 2.37m X 2.13m
Level: Main - Bathroom 3.12m X 3.6m
Level: Main
- Listing source url Https://www.realtor.ca/real-estate/28605873/511-frankford-stirling-road-quinte-west-sidney-ward-sidney-ward
- Listing type identifier Idx

$-2,266
/ Month

