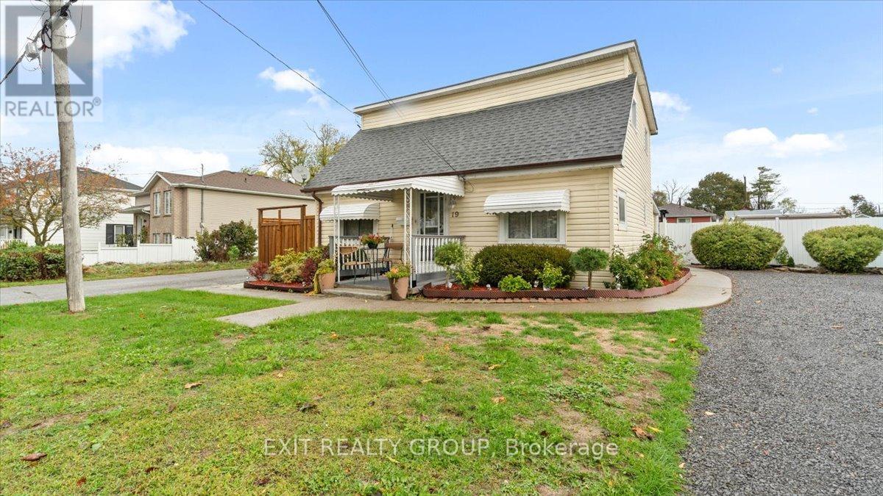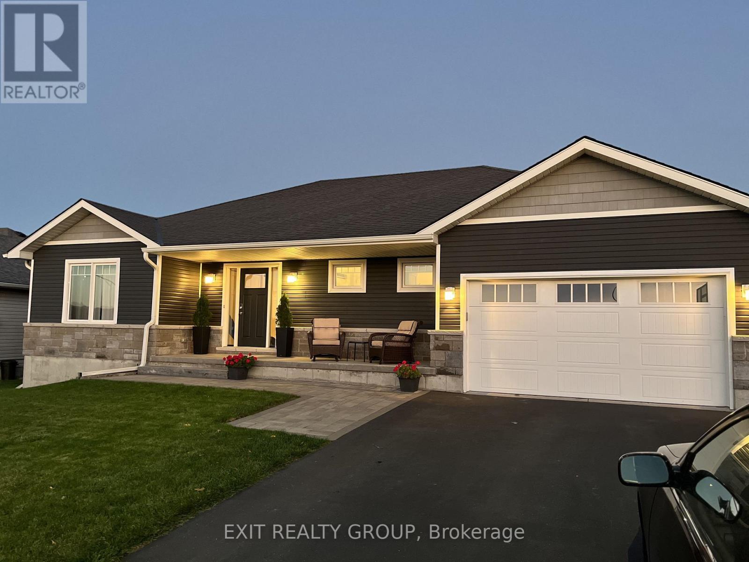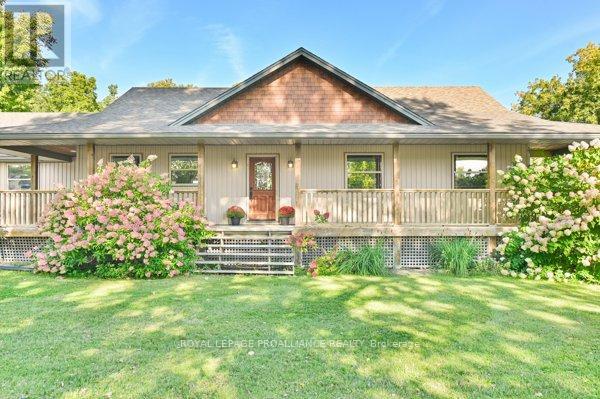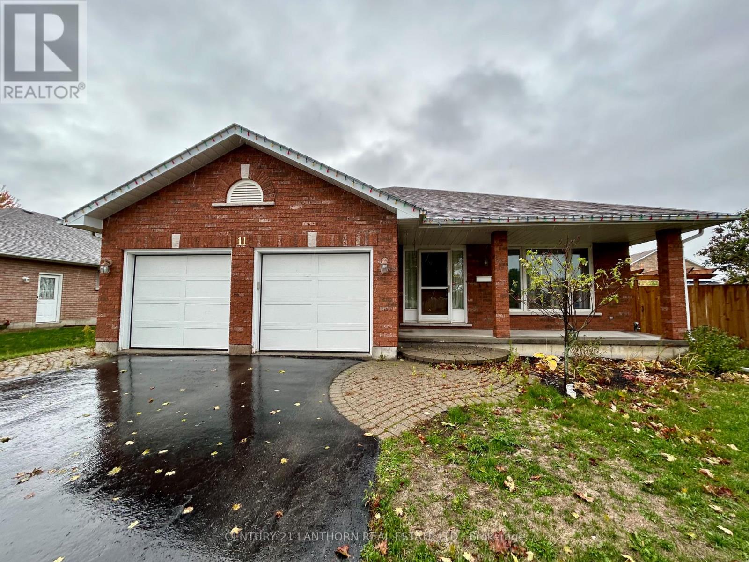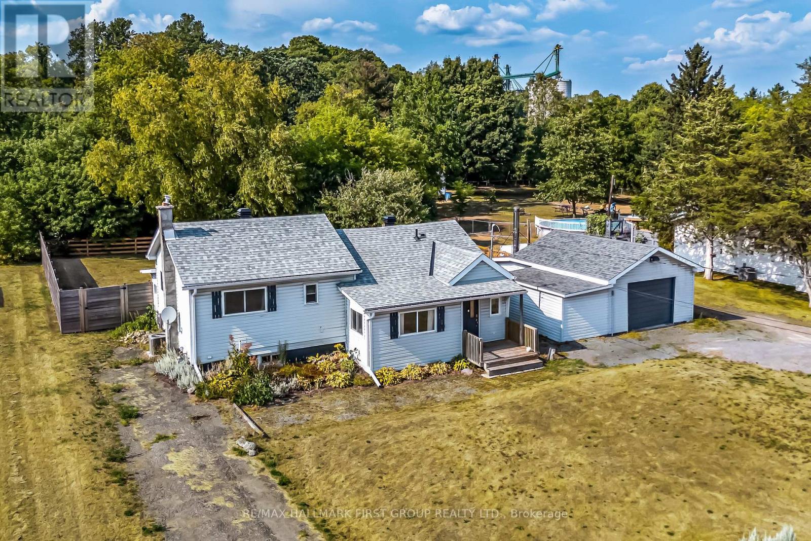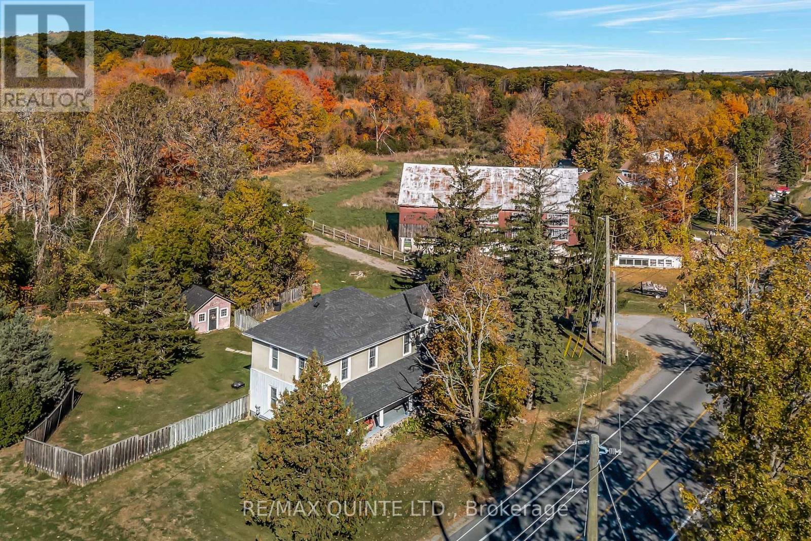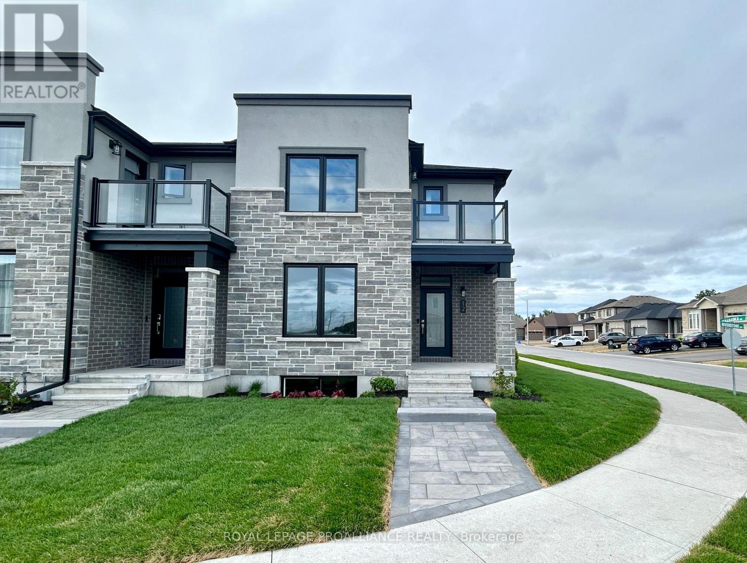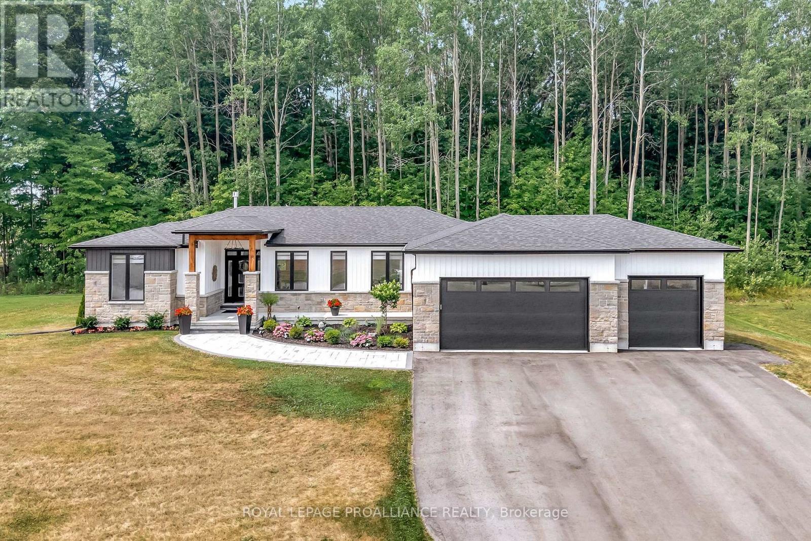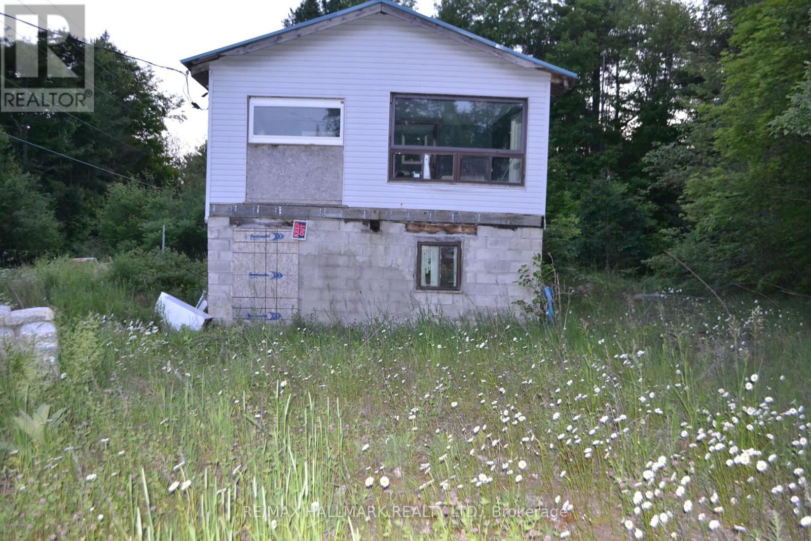- Houseful
- ON
- Quinte West
- K8V
- 117 52 Tripp Blvd
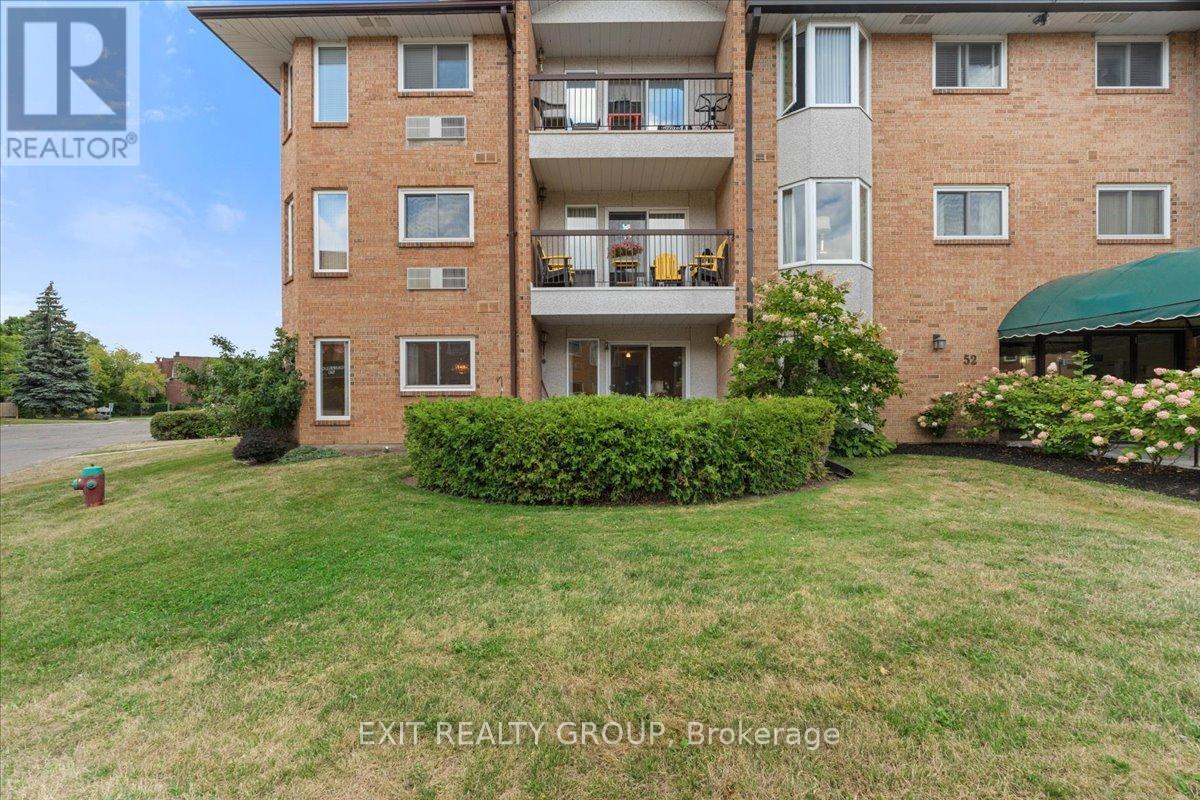
Highlights
Description
- Time on Houseful32 days
- Property typeSingle family
- Median school Score
- Mortgage payment
Step into this lovely 2-bedroom, 2-bathroom corner unit, where large windows fill the space with abundant natural light. This home feels bright and airy, with a spacious, open floor plan and beautiful hardwood floors. The kitchen's cozy eating area connects perfectly with the main living and dining spaces, making it ideal for both quiet mornings and hosting guests. Your master bedroom is a true retreat, featuring a private 4-piece ensuite. Outside, a private patio awaits for you to unwind or enjoy a meal. The unit comes with a handy in-suite laundry, lots of storage, and underground parking. Best of all, it's a ground-level home with no stairs, offering easy and convenient access. Located in a great complex, you'll be close to everything you need - parks, shops, and transit are all just minutes away. (id:63267)
Home overview
- Cooling Central air conditioning
- Heat source Electric
- Heat type Heat pump
- # parking spaces 1
- Has garage (y/n) Yes
- # full baths 2
- # total bathrooms 2.0
- # of above grade bedrooms 2
- Community features Pet restrictions
- Subdivision Trenton ward
- Lot size (acres) 0.0
- Listing # X12416261
- Property sub type Single family residence
- Status Active
- Laundry 1.62m X 2.67m
Level: Main - Living room 4.24m X 4.74m
Level: Main - Foyer 1.04m X 2.95m
Level: Main - Eating area 1.94m X 2.75m
Level: Main - Kitchen 3.06m X 2.69m
Level: Main - Dining room 4.94m X 3.04m
Level: Main - 2nd bedroom 3.56m X 3.02m
Level: Main - Primary bedroom 4.47m X 5.85m
Level: Main - Bathroom 2.36m X 1.82m
Level: Main - Bathroom 2.76m X 2.73m
Level: Main
- Listing source url Https://www.realtor.ca/real-estate/28890047/117-52-tripp-boulevard-quinte-west-trenton-ward-trenton-ward
- Listing type identifier Idx

$31
/ Month




