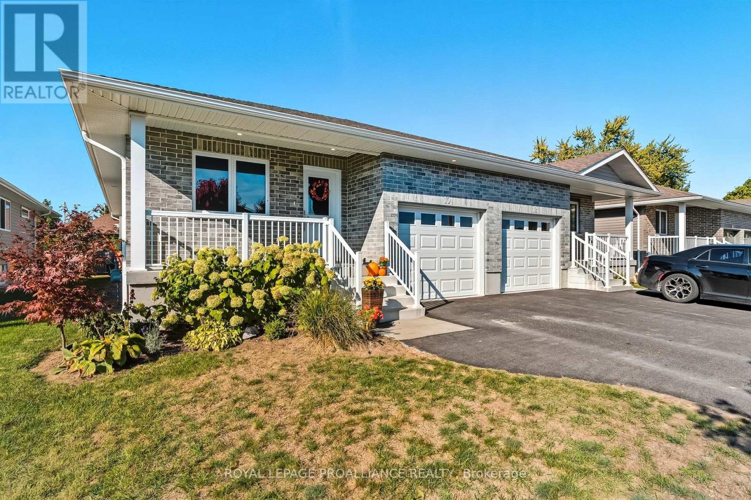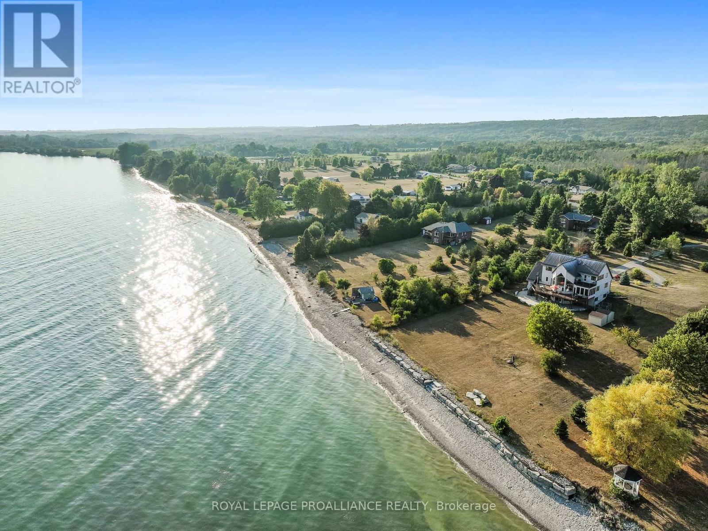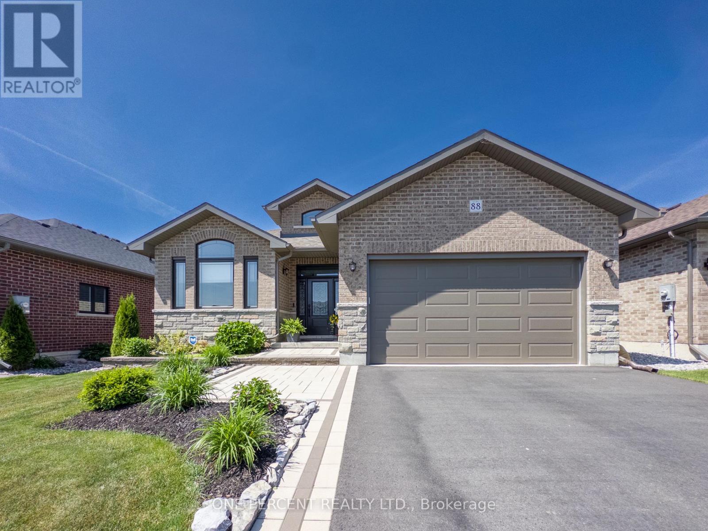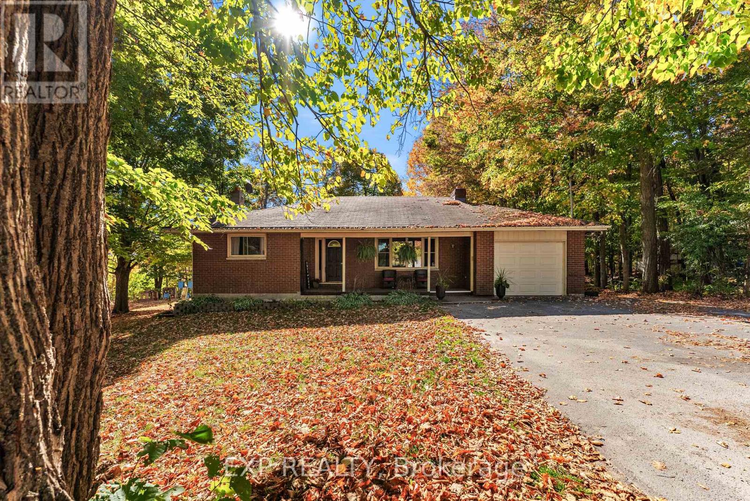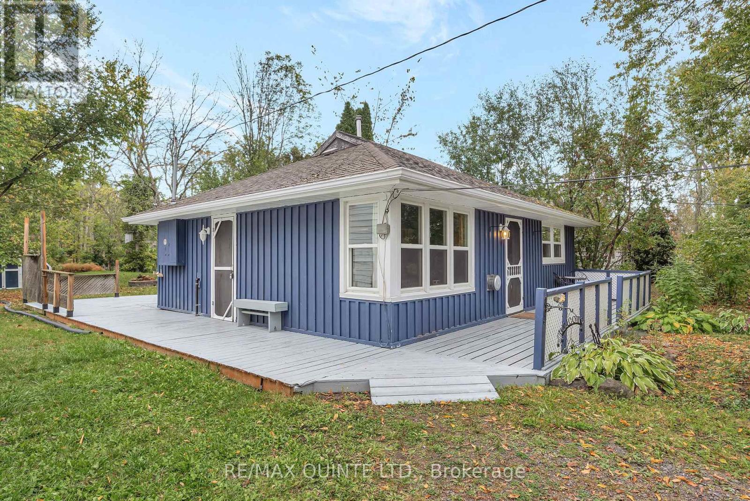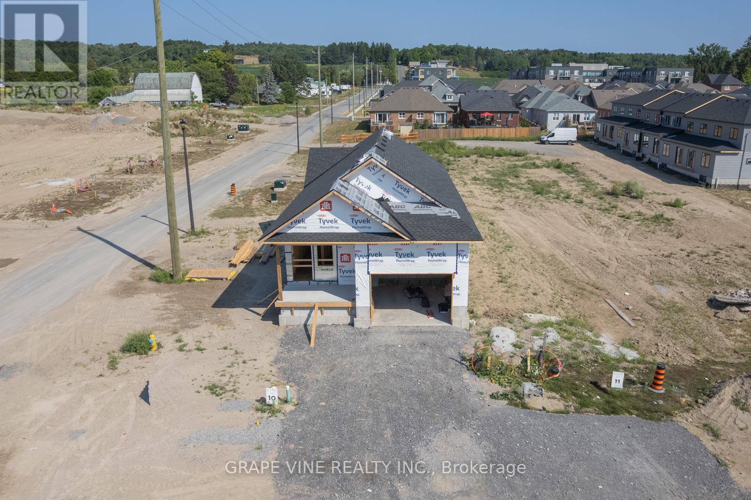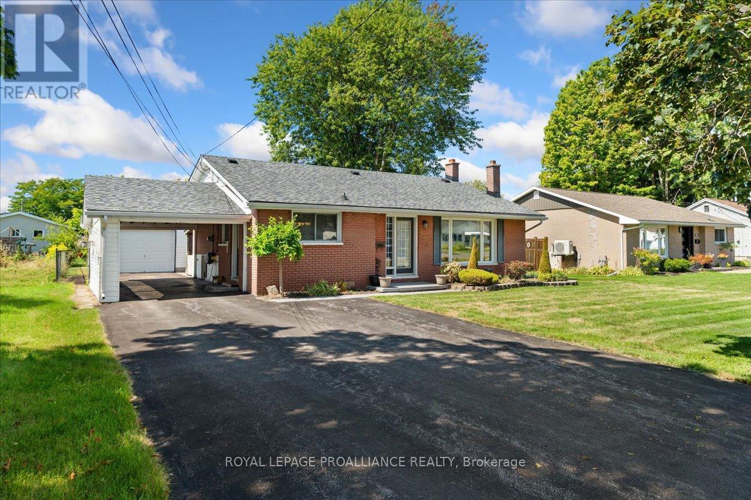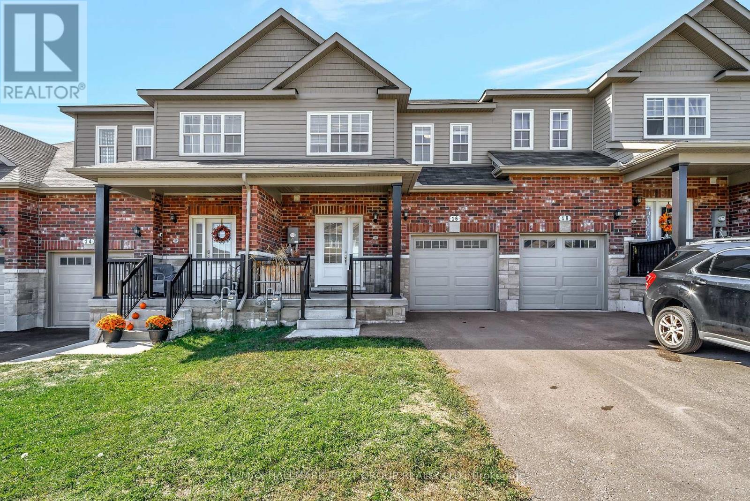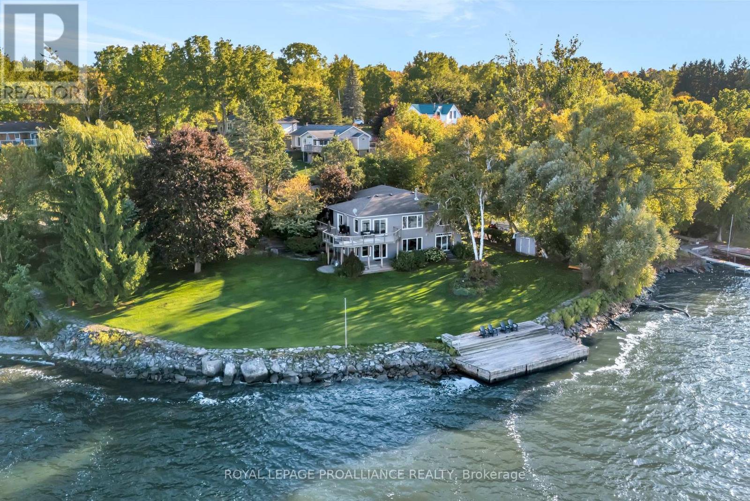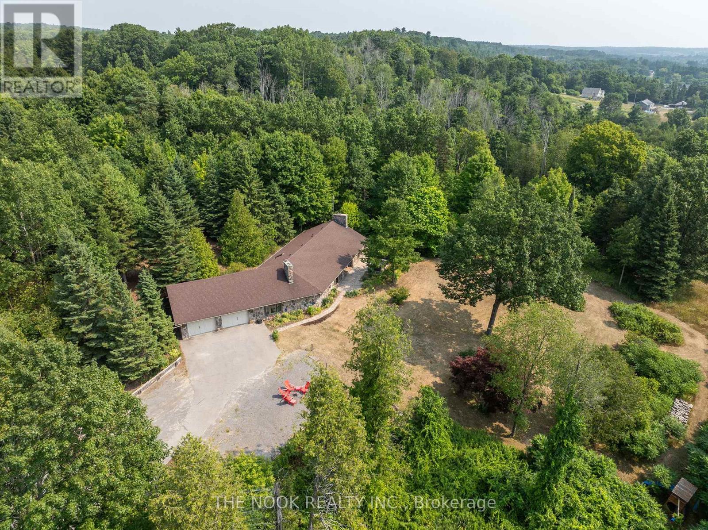- Houseful
- ON
- Quinte West
- K8V
- 53 Water St
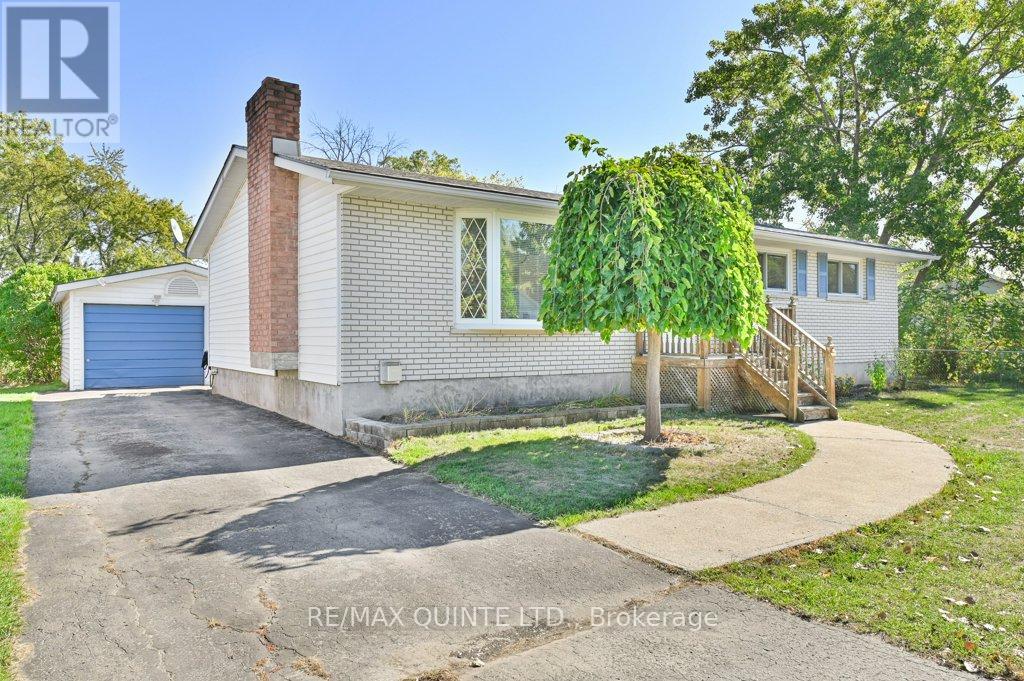
Highlights
Description
- Time on Housefulnew 6 hours
- Property typeSingle family
- StyleBungalow
- Median school Score
- Mortgage payment
Meticulously maintained 3 bedroom, 2 bath bungalow conveniently located in Trenton's west end. Natural light fills spacious living room. Large kitchen is open to dining area. Warm oak kitchen cabinetry with stainless steel appliances, hardwood flooring. Rear patio door access to deck overlooks private rear yard and gardens. Oversized primary bedroom, 2 additional bedrooms, 4pc bathroom on main level. Lower level is finished, featuring massive rec room with retro bar and natural gas freestanding woodstove, a great space to entertain! Get creative with two flexible room spaces which can be used as an office/gym/games room. Additional 3pc bathroom with shower, laundry with storage space to keep organized. Entertain or relax on large elevated rear deck with BBQ hookup overlooks park-like backyard. Detached single car garage with hydro and workshop space. Roof reshingled 2022, 200amp c/b, shed. Great location walking distance to trails, minutes to downtown, marina, coffee shops, CFB Trenton and Hwy 401. For the commuter, 1.5hrs to GTA and 1 hour to Kingston. (id:63267)
Home overview
- Cooling Central air conditioning
- Heat source Natural gas
- Heat type Forced air
- Sewer/ septic Sanitary sewer
- # total stories 1
- # parking spaces 3
- Has garage (y/n) Yes
- # full baths 2
- # total bathrooms 2.0
- # of above grade bedrooms 3
- Has fireplace (y/n) Yes
- Subdivision Trenton ward
- Lot size (acres) 0.0
- Listing # X12449497
- Property sub type Single family residence
- Status Active
- Recreational room / games room 8.48m X 4m
Level: Lower - Laundry 5.25m X 3.32m
Level: Lower - Den 3.32m X 3.14m
Level: Lower - Other 2.15m X 2.03m
Level: Lower - Dining room 3.48m X 2.64m
Level: Main - Primary bedroom 4.71m X 3.44m
Level: Main - 2nd bedroom 4.01m X 3.44m
Level: Main - Living room 5.53m X 3.99m
Level: Main - 3rd bedroom 2.93m X 2.78m
Level: Main - Kitchen 4.11m X 3.48m
Level: Main
- Listing source url Https://www.realtor.ca/real-estate/28960934/53-water-street-quinte-west-trenton-ward-trenton-ward
- Listing type identifier Idx

$-1,493
/ Month

