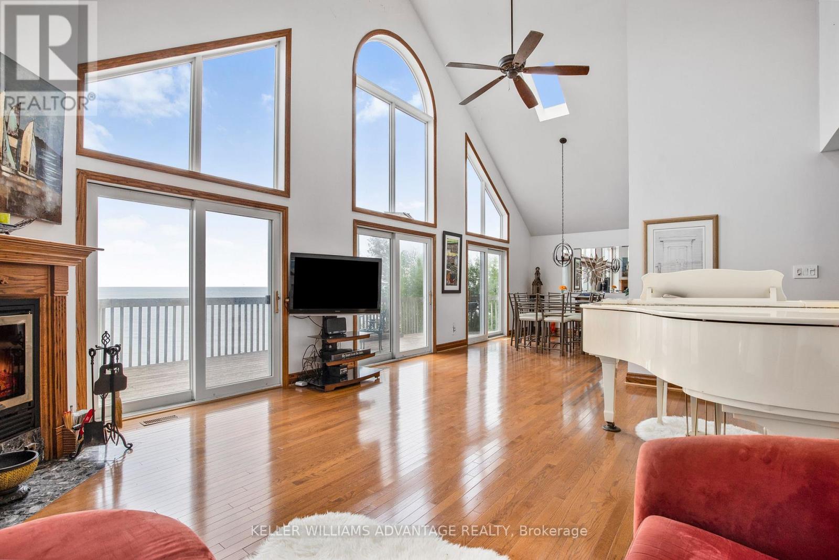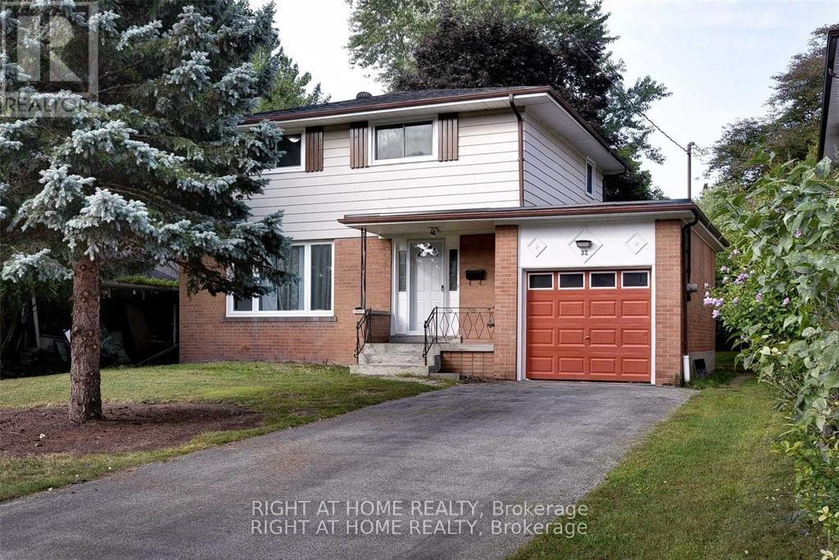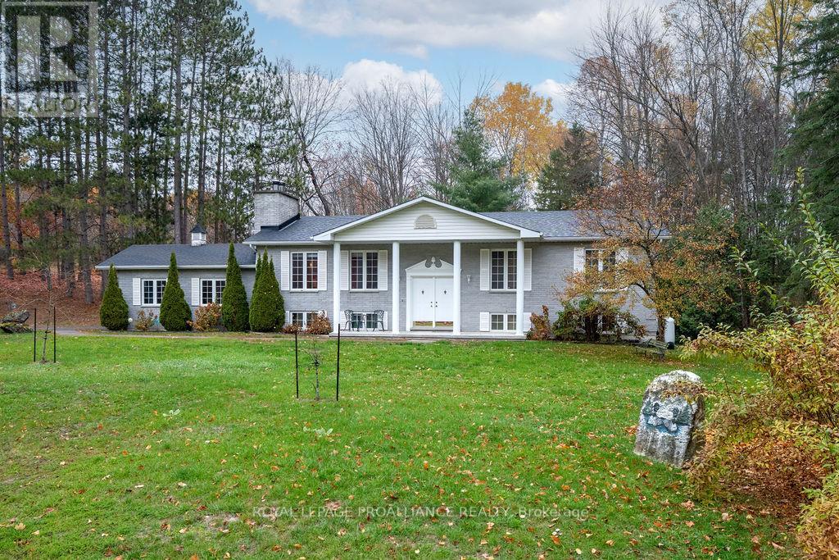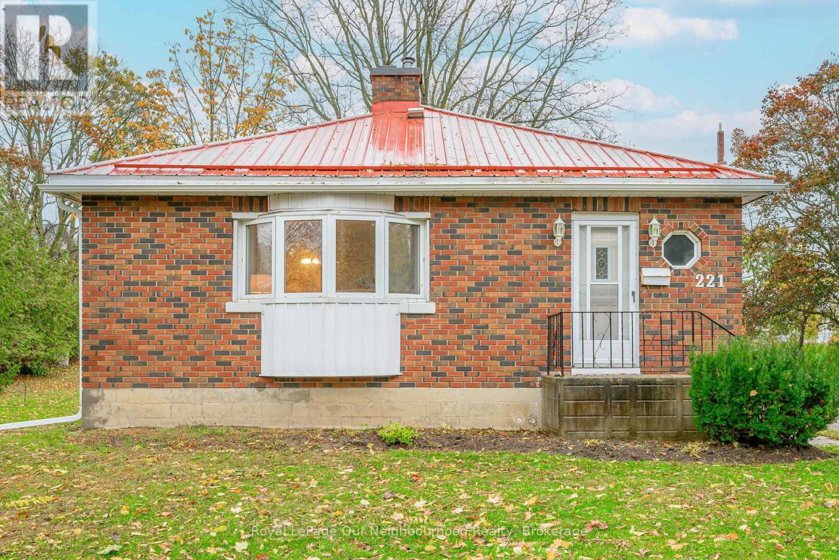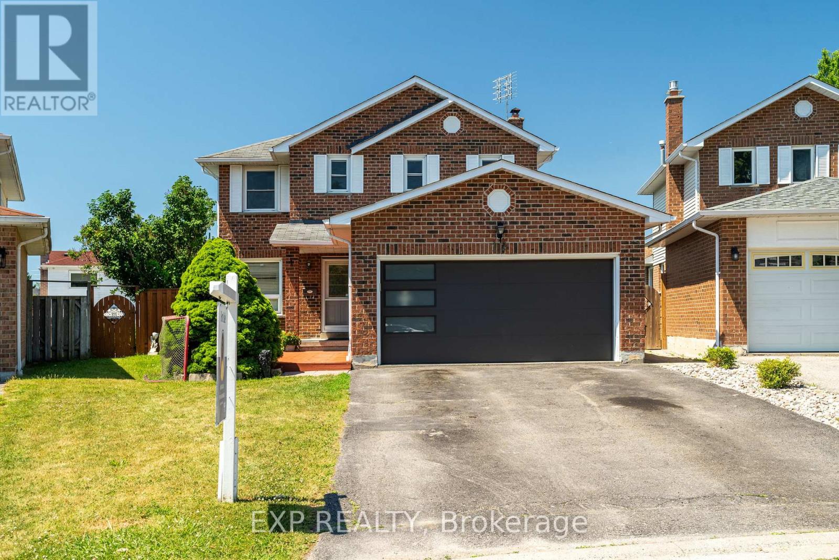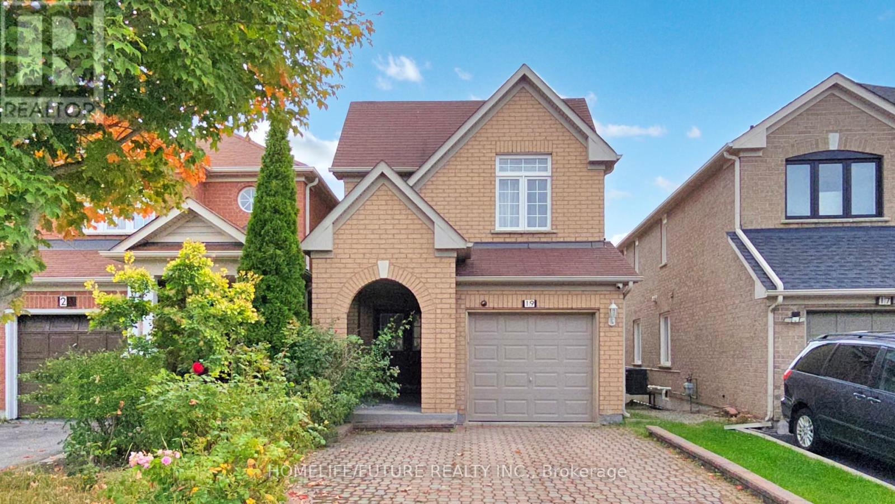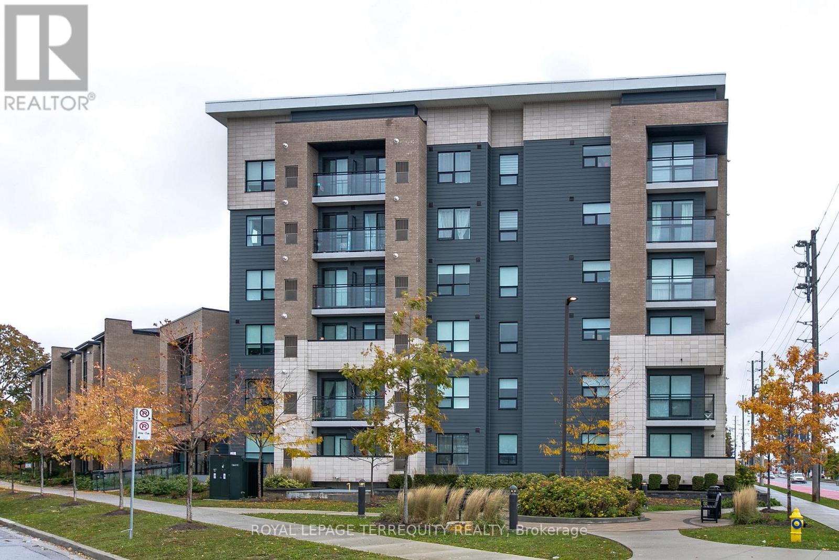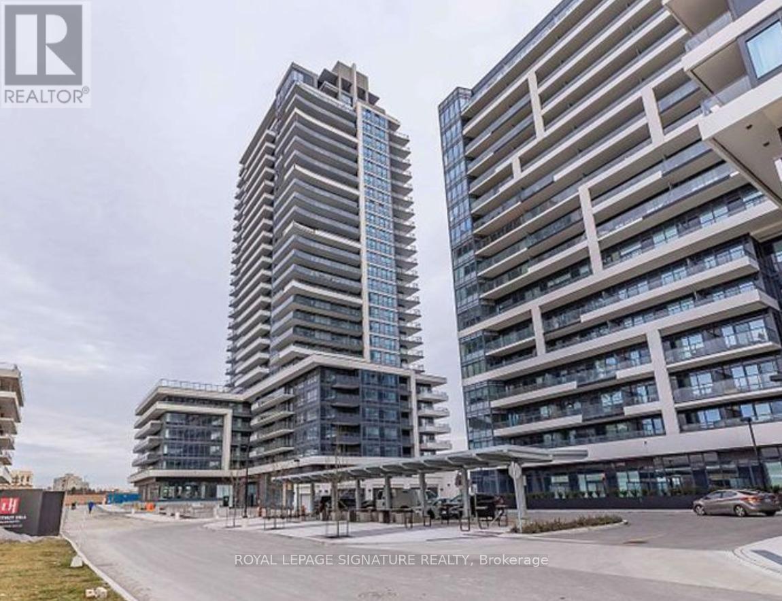- Houseful
- ON
- Quinte West
- K0K
- 556 Rosebush Rd
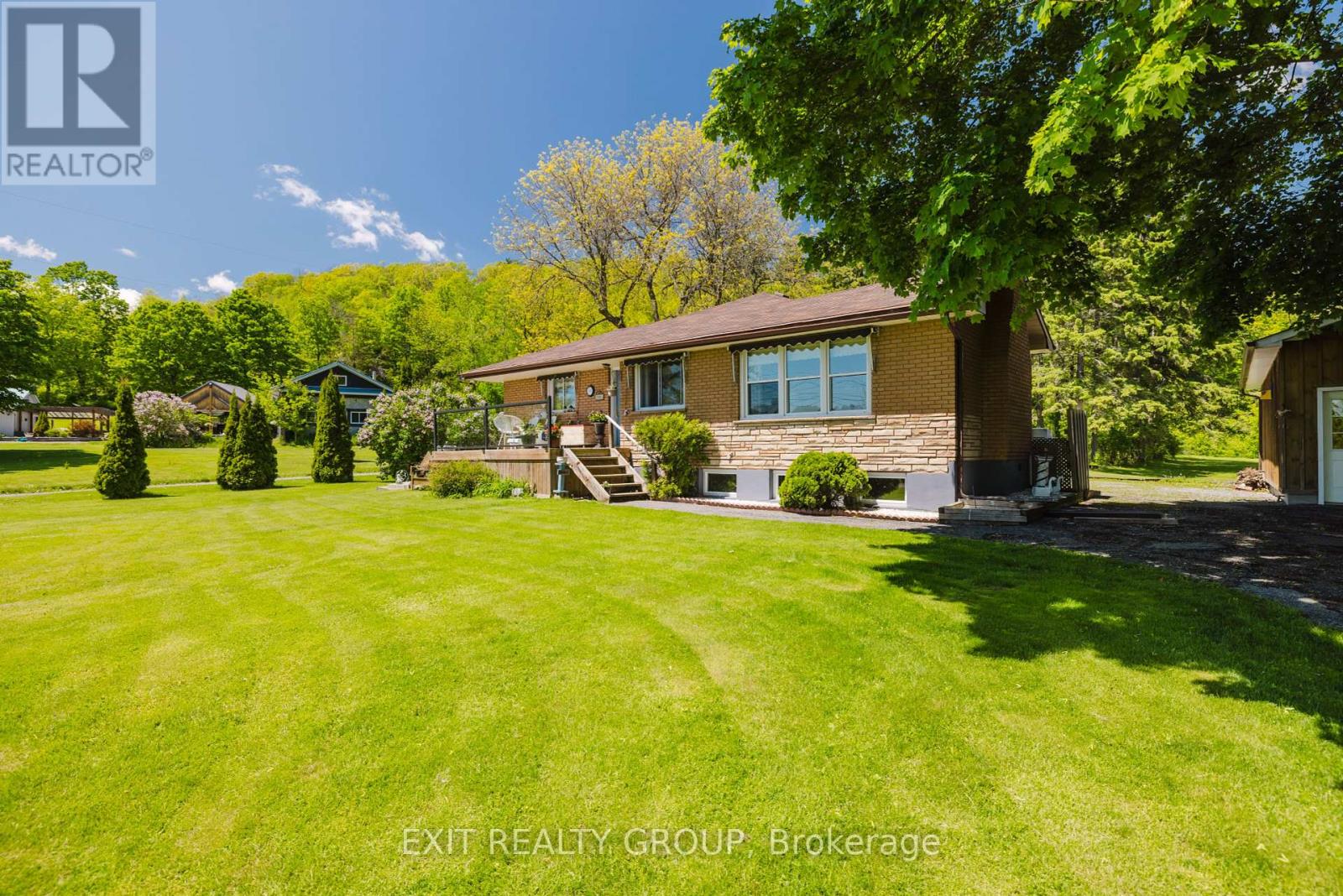
Highlights
Description
- Time on Houseful158 days
- Property typeSingle family
- StyleBungalow
- Median school Score
- Mortgage payment
If a waterfront view of the Trent River is your dream, you cannot miss this beautiful 2 + 1 bedroom and 2 bath home - cozy enough for any discerning buyer. Driving into this hidden retreat, this property welcomes you with a circular drive leading to the 2-car garage, which sits separately away from the house - a great place to set up that perfect work area for the mechanic or woodworker in the family. Take a few steps to the front door porch and pause to enjoy your homes view of the Trent River. Enter the house and you spot the wood fireplace in the sunken living room overlooking your large dining area. Imagine sitting by the fireplace watching the winter sports on the river. The waterfront view is a vista to behold. In the summer there are several porches/patios to choose from depending on if you want to gaze at the river or recede away to private areas just to share with friends or bask in the sun! If the warmth of the house is what you would like, a beach themed screened porch is there for your bug-free lazy afternoons. The bedrooms look out to the wooded area of the property. This adds to the peace of the property; and, if you crack your windows in the summer, the chirping of the birds will add to the serenity of the property. In the basement is a wonderful family room featuring a beautiful propane fireplace. The final bedroom is in hidden away but it features a 3-piece bath and a large walk-in closet. The waterfront in front of the house (approximately 65 ft) can be leased on a 20-year contract for a fee from the neighbour. (id:63267)
Home overview
- Cooling None
- Heat source Propane
- Heat type Forced air
- Sewer/ septic Septic system
- # total stories 1
- # parking spaces 7
- Has garage (y/n) Yes
- # full baths 2
- # total bathrooms 2.0
- # of above grade bedrooms 3
- Community features Fishing
- Subdivision Sidney ward
- View View, river view, direct water view
- Water body name Trent river
- Directions 2026082
- Lot size (acres) 0.0
- Listing # X12177004
- Property sub type Single family residence
- Status Active
- Bathroom 1.64m X 1.87m
Level: Basement - Utility 7.2m X 4.43m
Level: Basement - Utility 2.74m X 1.27m
Level: Basement - Primary bedroom 4.3m X 6.72m
Level: Basement - Recreational room / games room 6.19m X 4.43m
Level: Basement - Utility 5.25m X 4.34m
Level: Basement - Living room 4.59m X 4.43m
Level: Ground - 2nd bedroom 3.95m X 4.28m
Level: Ground - Bedroom 3.68m X 4.33m
Level: Ground - Bathroom 3.08m X 2.34m
Level: Ground - Kitchen 4.17m X 3.84m
Level: Ground - Dining room 4.15m X 4.43m
Level: Ground
- Listing source url Https://www.realtor.ca/real-estate/28374489/556-rosebush-road-quinte-west-sidney-ward-sidney-ward
- Listing type identifier Idx

$-1,587
/ Month



