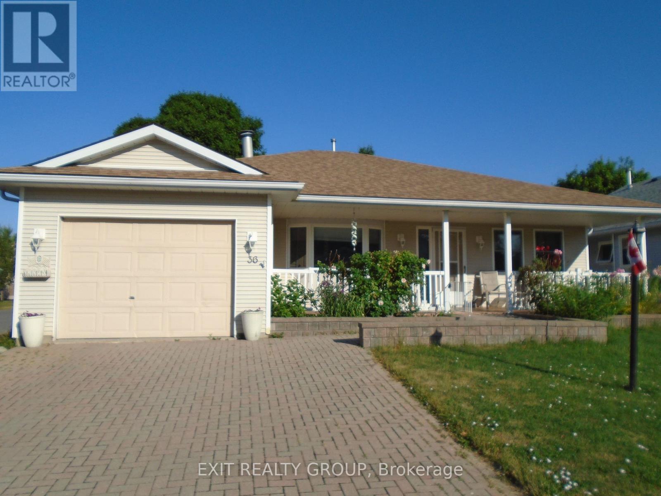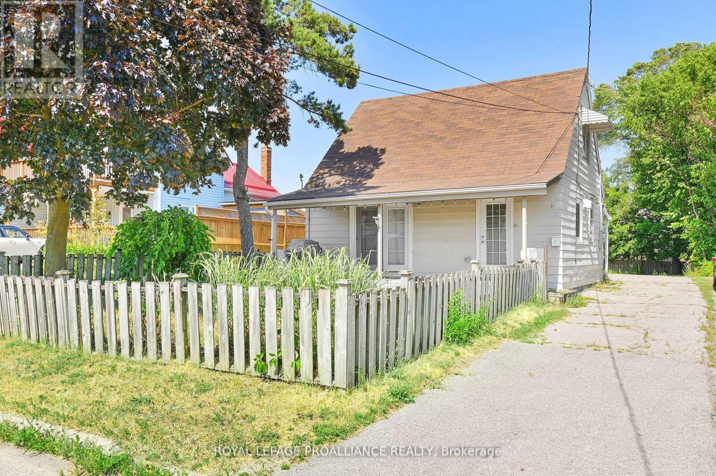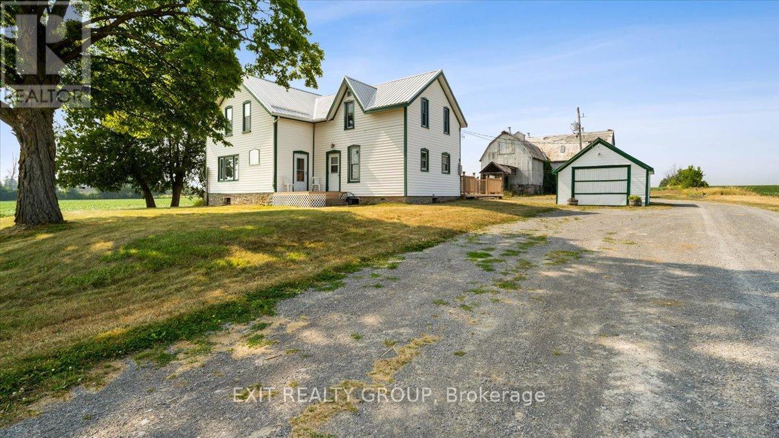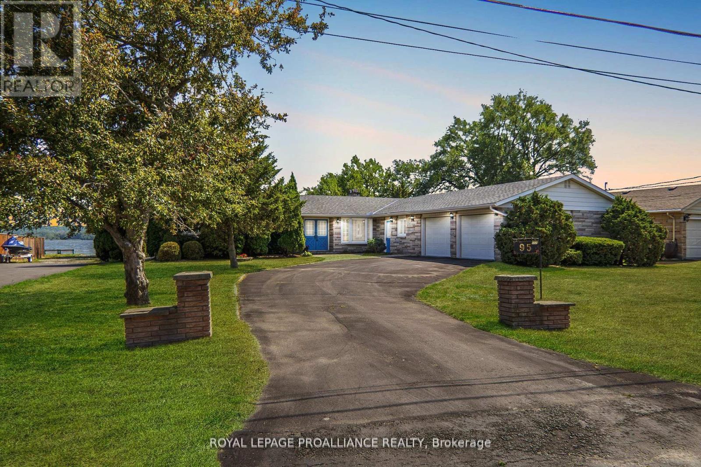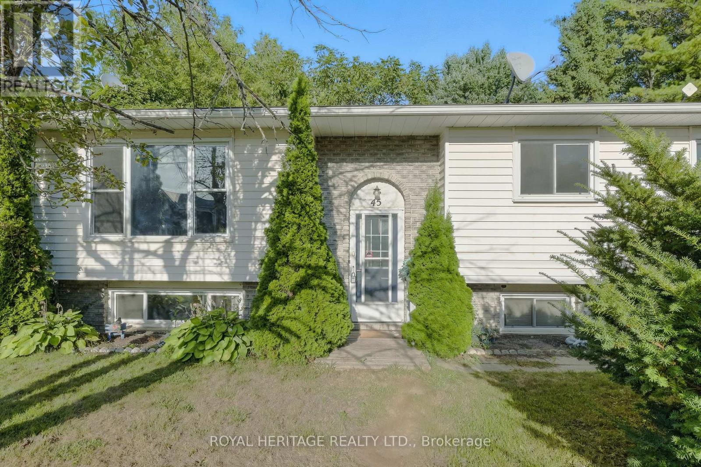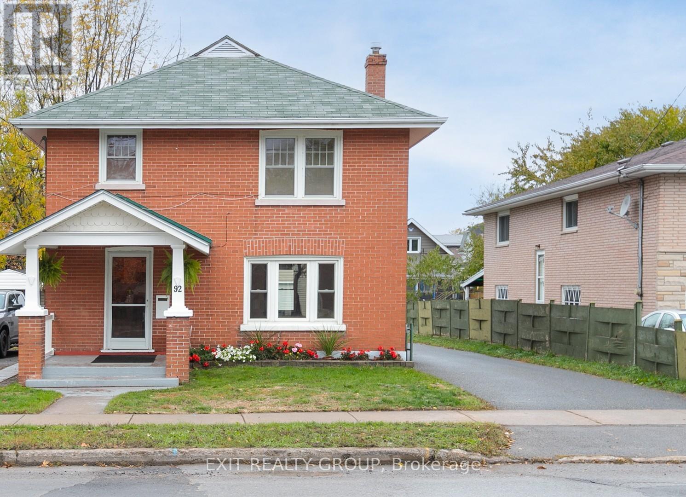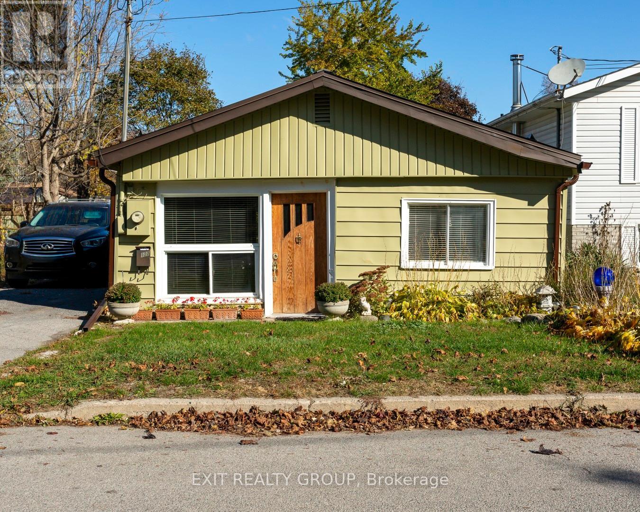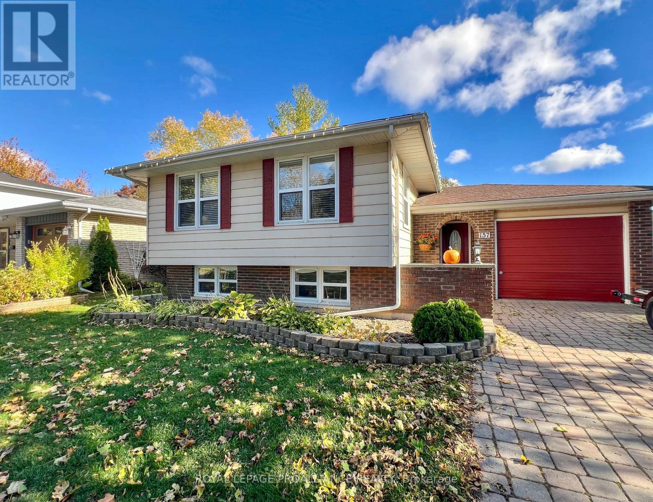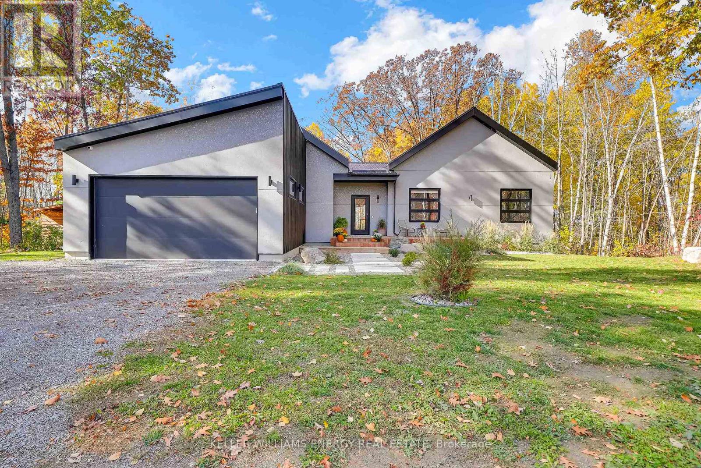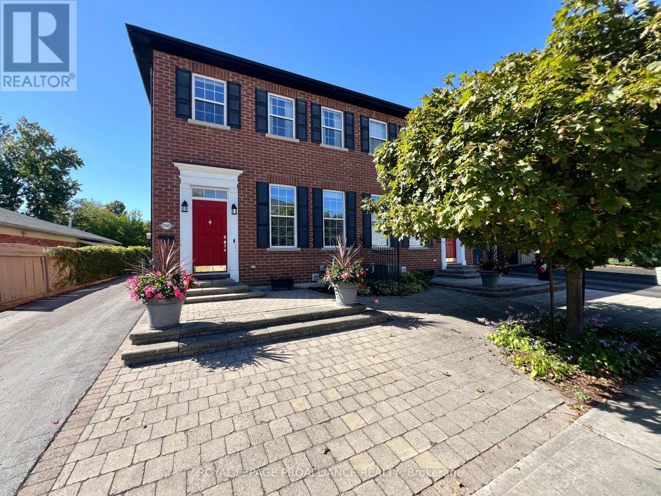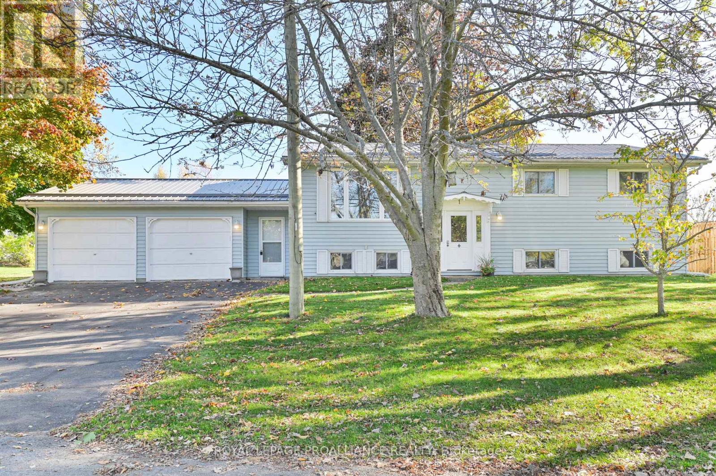- Houseful
- ON
- Quinte West
- K8V
- 558 Aikins Rd
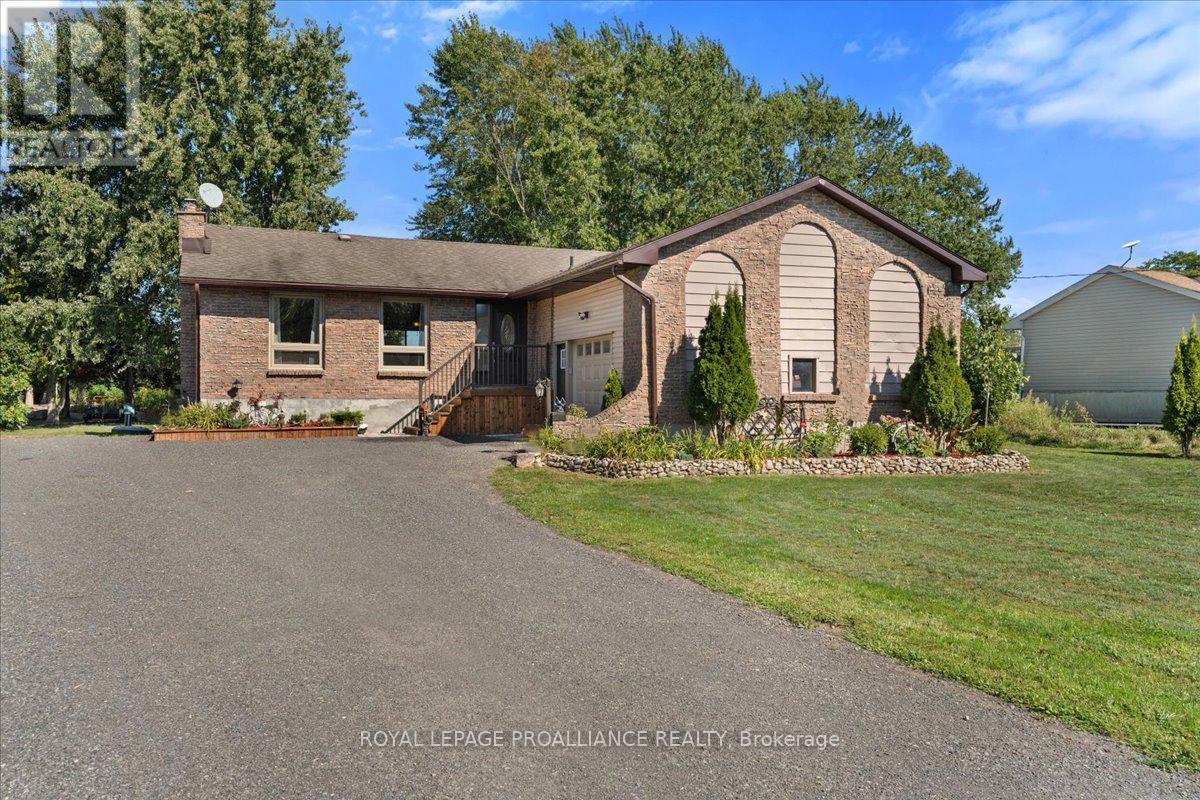
Highlights
Description
- Time on Houseful17 days
- Property typeSingle family
- StyleBungalow
- Median school Score
- Mortgage payment
This charming bungalow on the edge of town offers the best of both worlds, a peaceful country feel with the convenience of being just minutes from all amenities. A convenient garage entry keeps coats and boots tucked away, while sliding doors from the dining area lead directly to the enclosed porch and backyard, perfect for enjoying the outdoors in every season. From here, take in the open fields and watch the deer pass by! Inside, the main floor features a spacious open-concept layout with three well-sized bedrooms. The lower level expands the living space with an oversized rec room warmed by a pellet stove, an additional finished bedroom, laundry area, and plenty of storage. A roughed-in bathroom is also ready for your finishing touches. With a double attached garage for vehicles and toys, updated flooring on the lower level, new furnace and a/c unit (2023), and a new septic system (2020), this home is move-in ready and designed for comfortable family living. (id:63267)
Home overview
- Cooling Central air conditioning
- Heat source Electric, propane
- Heat type Heat pump, not known
- Sewer/ septic Septic system
- # total stories 1
- # parking spaces 12
- Has garage (y/n) Yes
- # full baths 1
- # total bathrooms 1.0
- # of above grade bedrooms 4
- Has fireplace (y/n) Yes
- Community features School bus
- Subdivision Sidney ward
- View View
- Directions 2052583
- Lot size (acres) 0.0
- Listing # X12462657
- Property sub type Single family residence
- Status Active
- Recreational room / games room 10.14m X 4.86m
Level: Basement - 4th bedroom 3.56m X 3.84m
Level: Basement - Utility 4.55m X 3.81m
Level: Basement - Other 1.53m X 2.76m
Level: Basement - Laundry 3.78m X 2.75m
Level: Basement - Other 3.79m X 2.7m
Level: Basement - Dining room 4.04m X 4.52m
Level: Main - Bathroom 2.04m X 2.82m
Level: Main - Bedroom 3.34m X 2.88m
Level: Main - Living room 4.63m X 7.73m
Level: Main - 2nd bedroom 3.28m X 3.32m
Level: Main - 3rd bedroom 3.34m X 3.3m
Level: Main - Kitchen 3.17m X 3.2m
Level: Main
- Listing source url Https://www.realtor.ca/real-estate/28990310/558-aikins-road-quinte-west-sidney-ward-sidney-ward
- Listing type identifier Idx

$-1,413
/ Month

