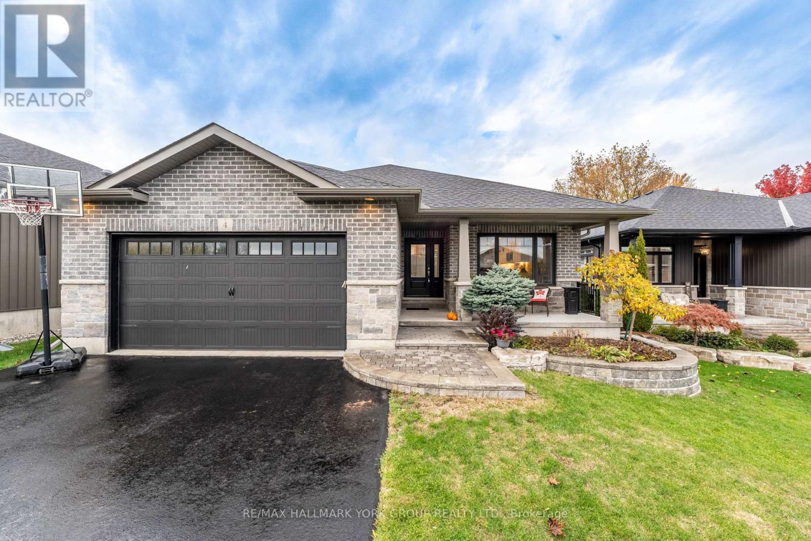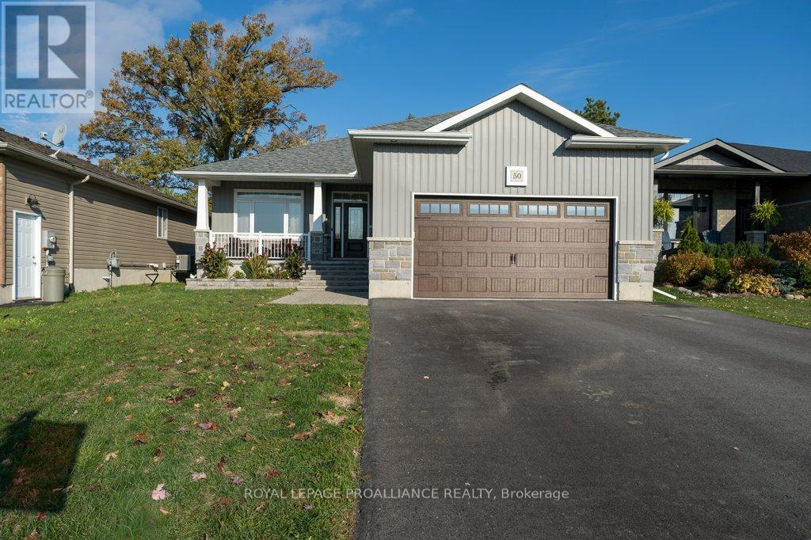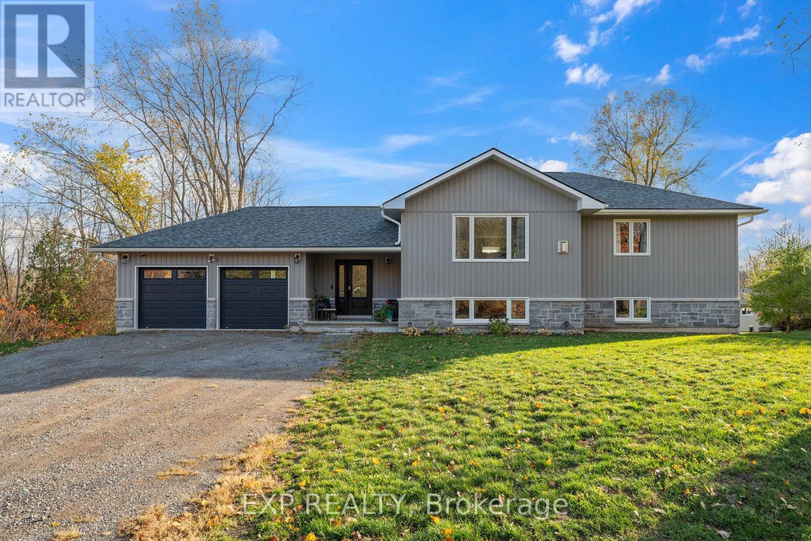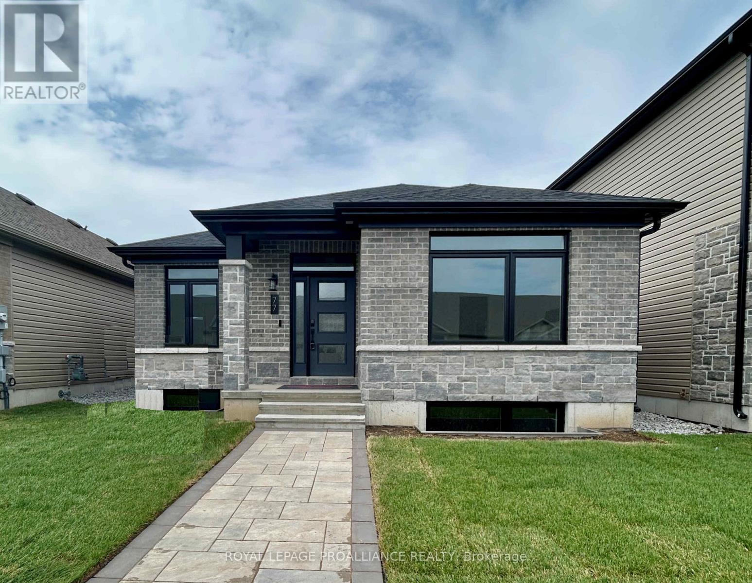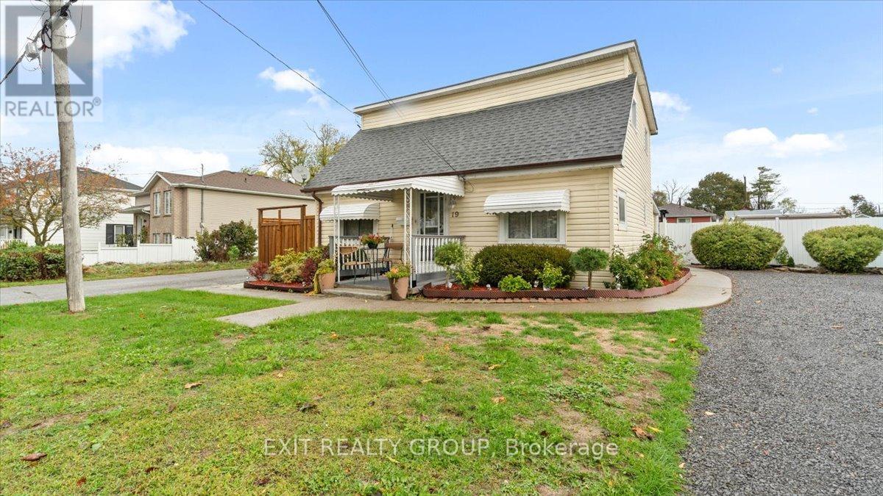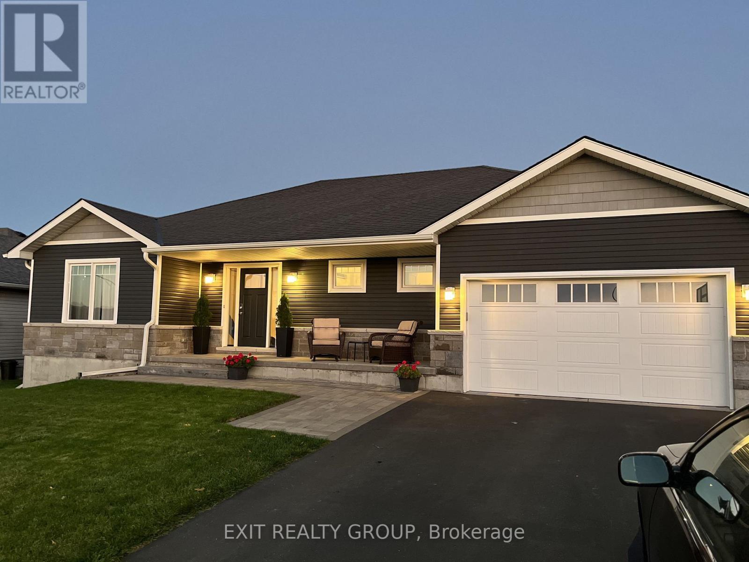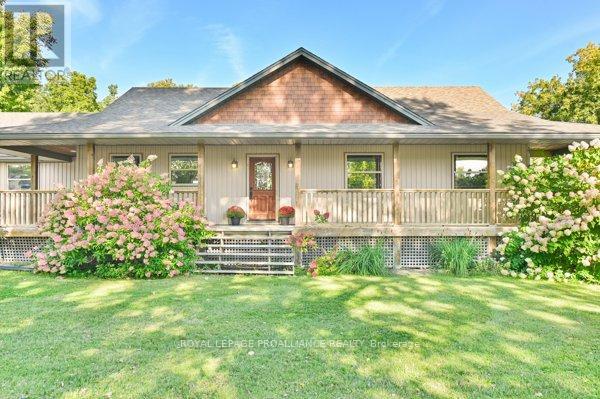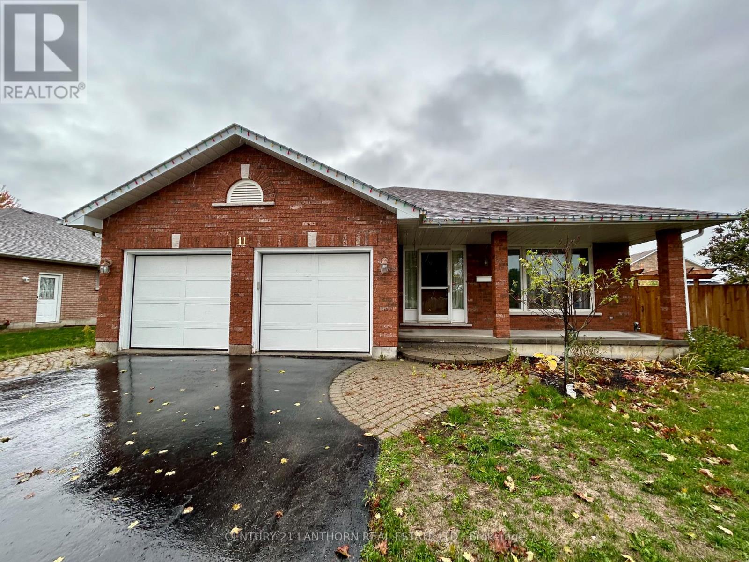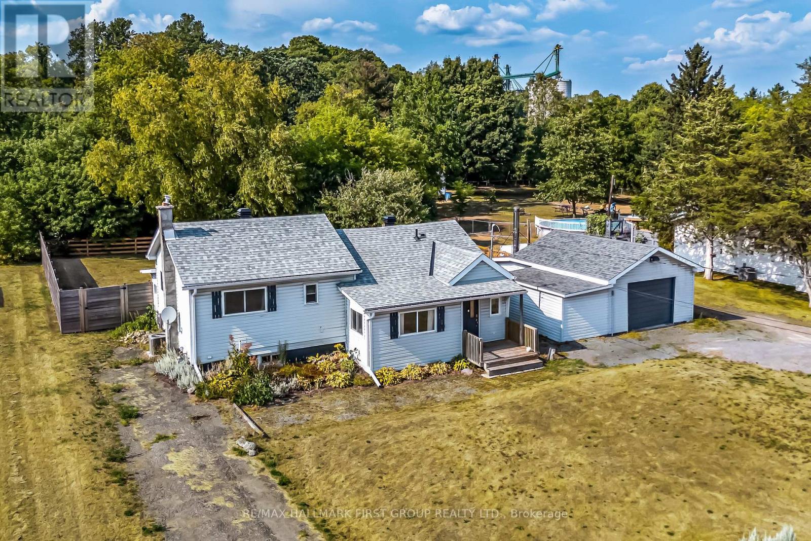- Houseful
- ON
- Quinte West
- K8V
- 56 Parkview Hts
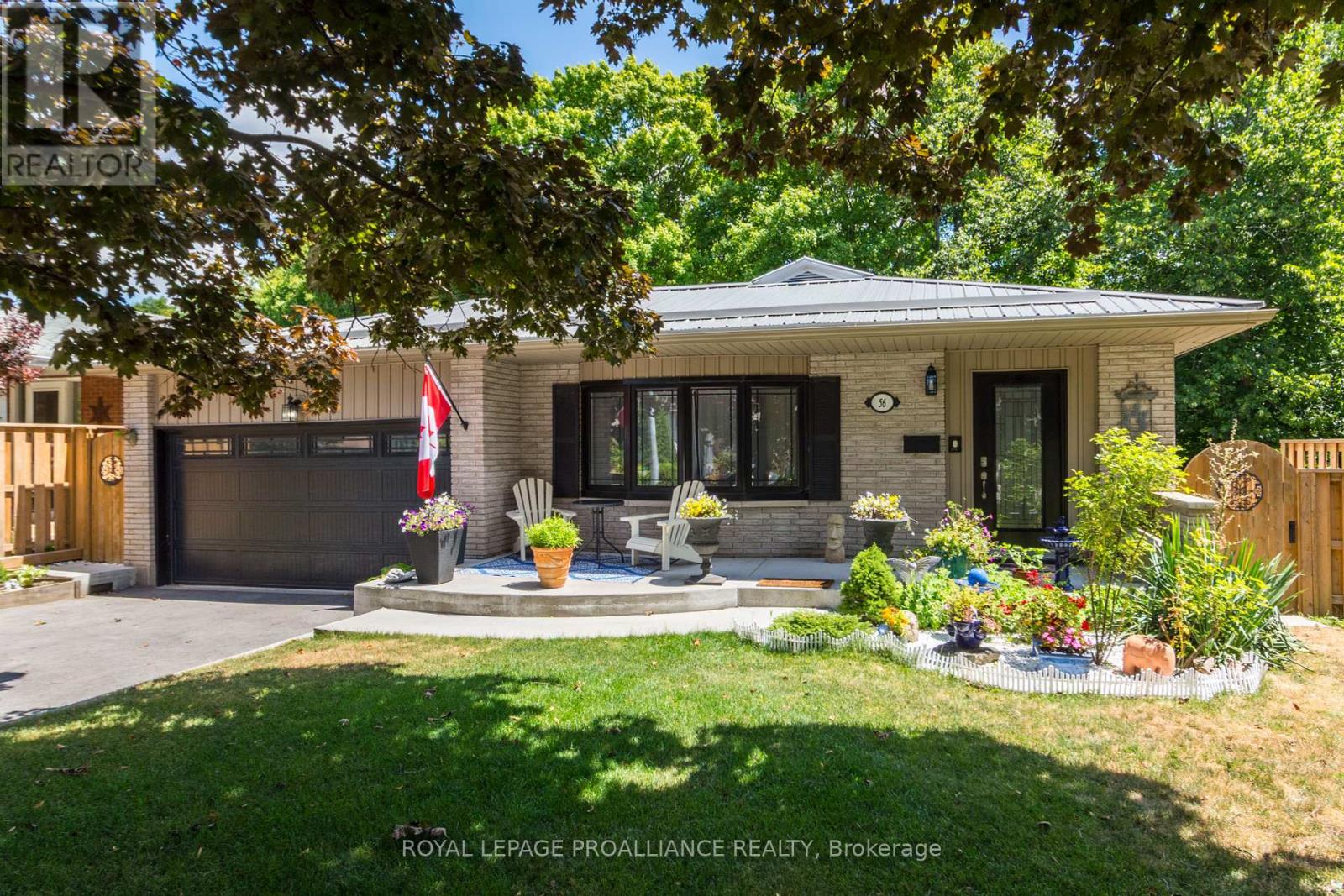
Highlights
This home is
20%
Time on Houseful
92 Days
Home features
Perfect for pets
School rated
4.8/10
Quinte West
-0.71%
Description
- Time on Houseful92 days
- Property typeSingle family
- StyleBungalow
- Median school Score
- Mortgage payment
Located in a desirable neighbourhood of Trenton, this 3 bedroom home features a finished walkout lower level overlooking a serene ravine. The upgraded kitchen offers modern finishes, while the lower level family room opening to a private backyard retreat with a year-round fish pond. A bonus room on the main floor provides the perfect space for an artists studio or hobbyist's dream, plus office area in lower level. Complete with 2 bathrooms and storage under the bonus room. This property combines comfort, privacy, and creative potential. (id:63267)
Home overview
Amenities / Utilities
- Cooling Central air conditioning
- Heat source Natural gas
- Heat type Forced air
- Sewer/ septic Sanitary sewer
Exterior
- # total stories 1
- Fencing Fenced yard
- # parking spaces 4
- Has garage (y/n) Yes
Interior
- # full baths 1
- # half baths 2
- # total bathrooms 3.0
- # of above grade bedrooms 3
Location
- Community features Community centre
- Subdivision Trenton ward
Lot/ Land Details
- Lot desc Landscaped
Overview
- Lot size (acres) 0.0
- Listing # X12299940
- Property sub type Single family residence
- Status Active
Rooms Information
metric
- Office 5.25m X 3.87m
Level: Lower - Family room 4.76m X 3.89m
Level: Lower - Recreational room / games room 7.22m X 4.09m
Level: Lower - Utility 2.2m X 1.57m
Level: Lower - Utility 1.18m X 3.19m
Level: Lower - Other 2.63m X 3.83m
Level: Lower - Bedroom 2.62m X 3.44m
Level: Main - Bedroom 2.92m X 3.12m
Level: Main - Dining room 3.09m X 5.33m
Level: Main - Living room 4.27m X 5.14m
Level: Main - Kitchen 6.03m X 2.97m
Level: Main - Office 3.96m X 3.72m
Level: Main - Primary bedroom 2.9m X 4.03m
Level: Main
SOA_HOUSEKEEPING_ATTRS
- Listing source url Https://www.realtor.ca/real-estate/28637675/56-parkview-heights-quinte-west-trenton-ward-trenton-ward
- Listing type identifier Idx
The Home Overview listing data and Property Description above are provided by the Canadian Real Estate Association (CREA). All other information is provided by Houseful and its affiliates.

Lock your rate with RBC pre-approval
Mortgage rate is for illustrative purposes only. Please check RBC.com/mortgages for the current mortgage rates
$-1,567
/ Month25 Years fixed, 20% down payment, % interest
$
$
$
%
$
%

Schedule a viewing
No obligation or purchase necessary, cancel at any time
Nearby Homes
Real estate & homes for sale nearby

