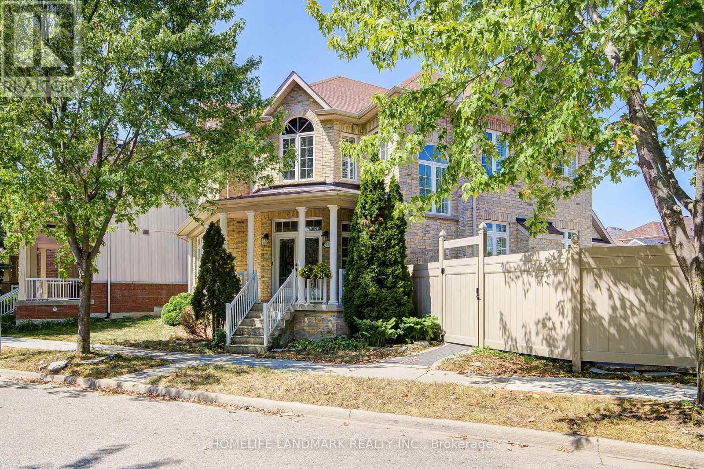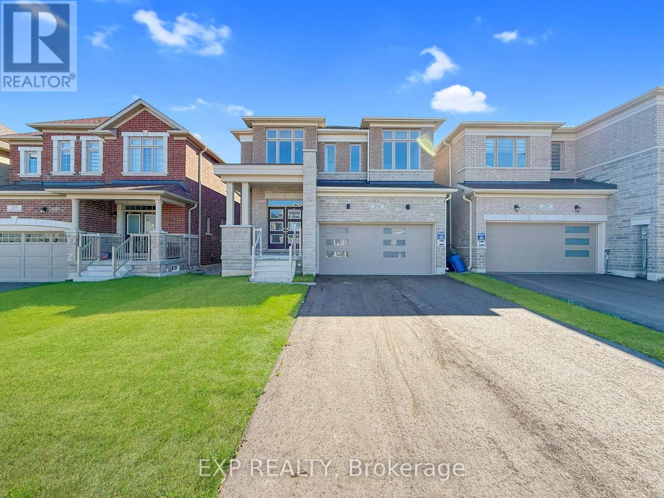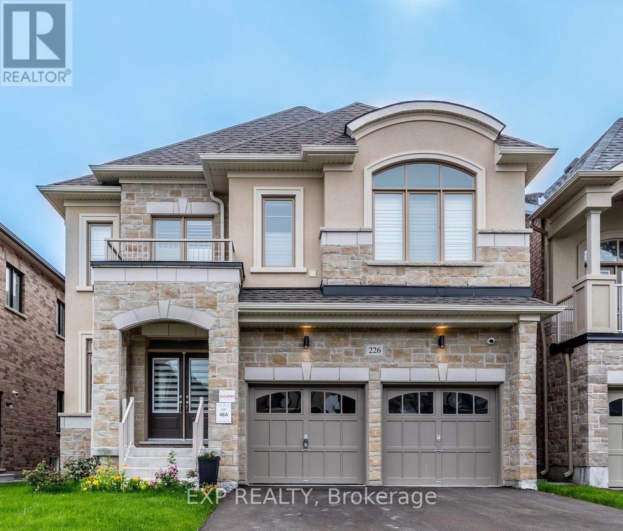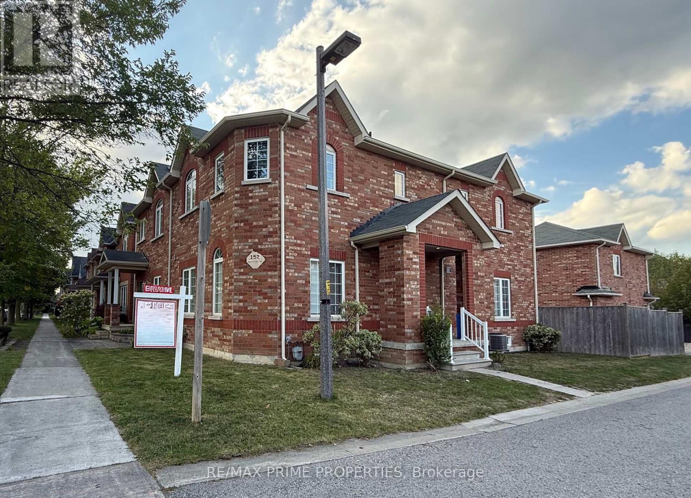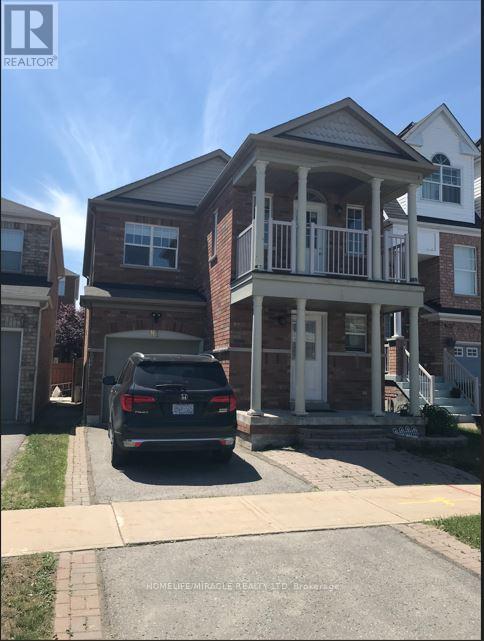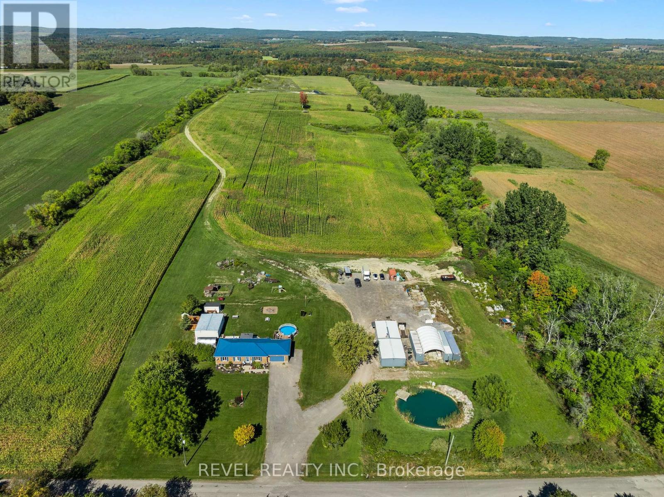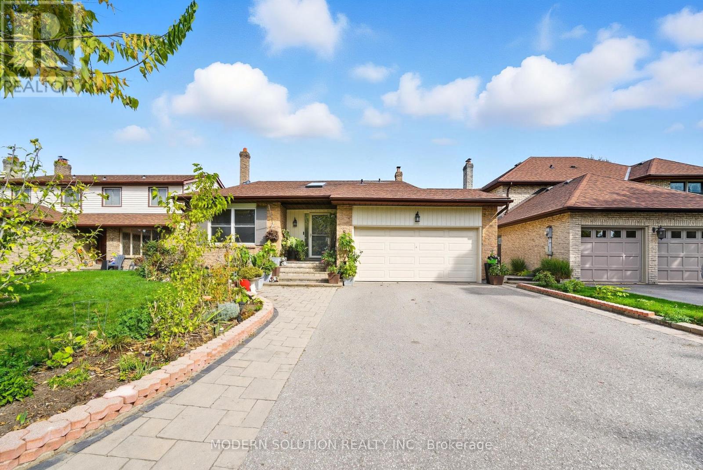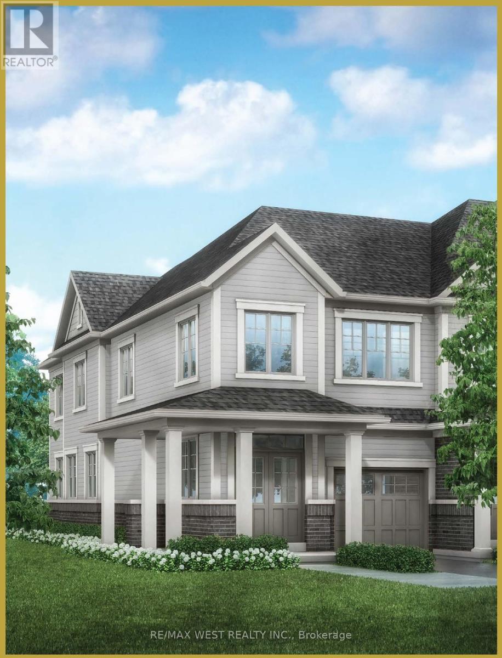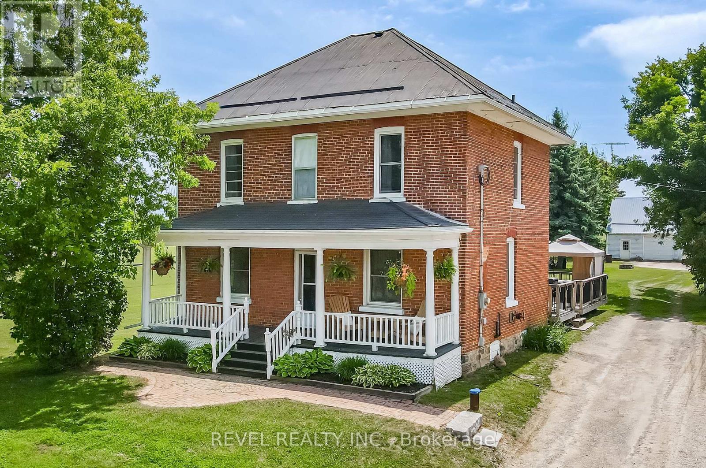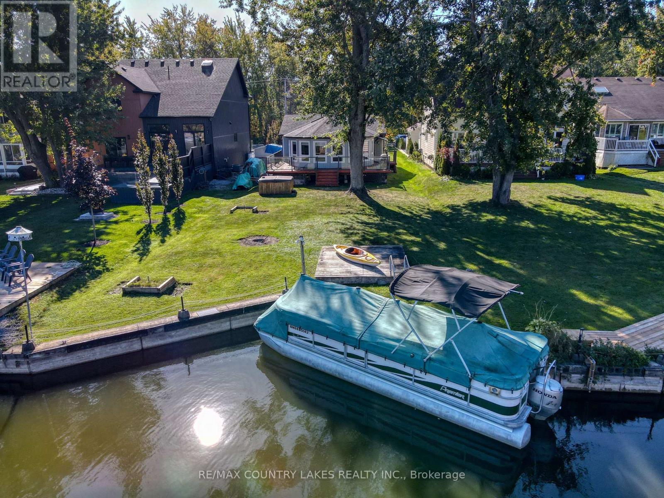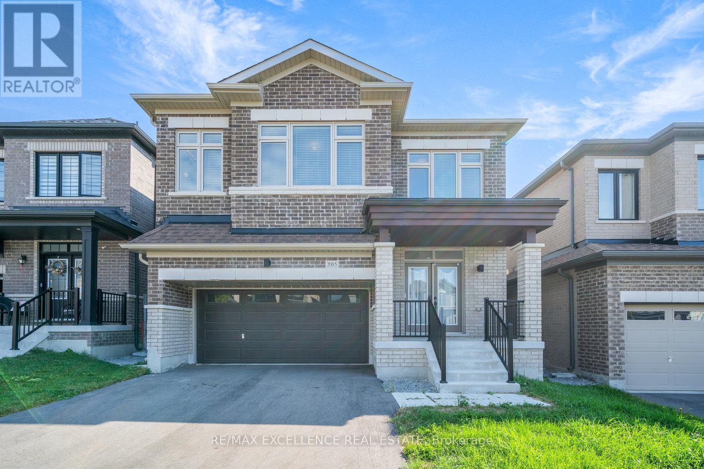- Houseful
- ON
- Quinte West
- K0K
- 563 Flying Club Rd
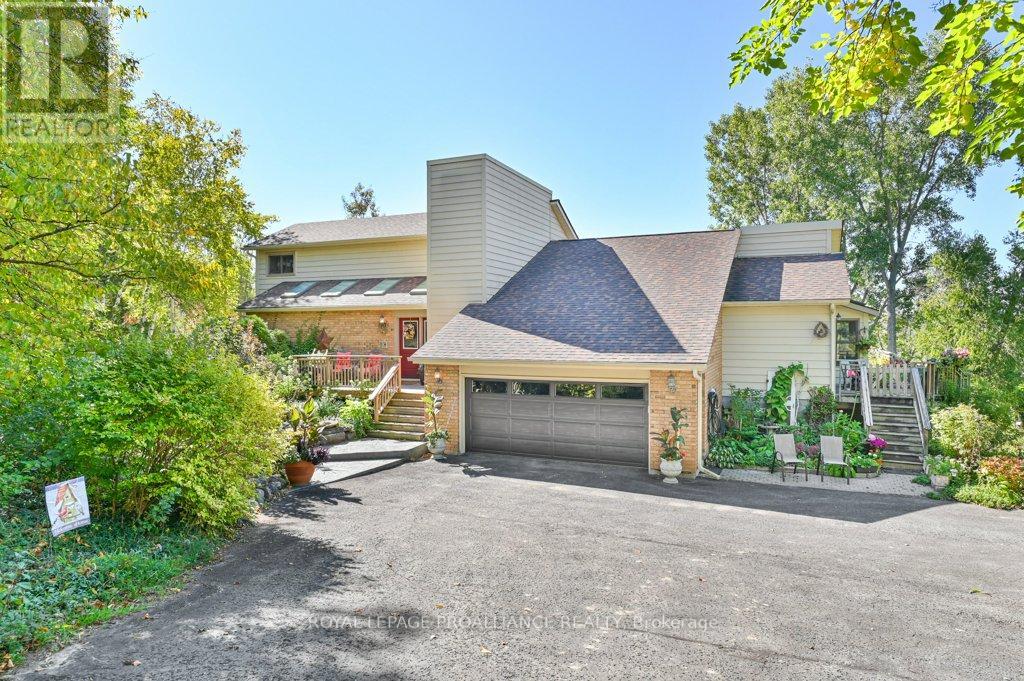
Highlights
Description
- Time on Housefulnew 9 hours
- Property typeSingle family
- Median school Score
- Mortgage payment
Welcome to Flying Club Road, an exceptional property set on 2.4 acres where sunsets over the Oak Hills creates a breath taking backdrop for everyday living. With a private pond, magazine-worthy perennial gardens, and an expansive yard designed for outdoor enjoyment, this custom-built home embodies the beauty of country living with modern comfort. Offering five bedrooms, four bathrooms, and a walkout basement with a full apartment and separate entrance, it is perfect for extended or merging families. The main floor features a spacious foyer, a dining room with patio doors, and a newer granite kitchen overlooking the gardens and backyard, complemented by a stunning custom glass shower in the main bath. Upstairs, the luxurious primary suite includes a cozy sitting area, a five-piece ensuite with glass shower, and an oversized closet. The lower level boasts a phenomenal workshop/sewing shop, wood fireplace, and versatile living space. Natural light streams through large windows, highlighting the open countryside and serene perennial gardens. Additional features include a double-car garage with a paved driveway, appliances, and a heat pump with AC. Just minutes to Belleville, Trenton, highway 401, and the Trent River, this property is the perfect blend of elegance, natural beauty, and modern convenience. (id:63267)
Home overview
- Cooling Central air conditioning
- Heat source Wood
- Heat type Heat pump
- Sewer/ septic Septic system
- # total stories 2
- # parking spaces 10
- Has garage (y/n) Yes
- # full baths 3
- # half baths 1
- # total bathrooms 4.0
- # of above grade bedrooms 5
- Has fireplace (y/n) Yes
- Community features School bus
- Subdivision Sidney ward
- Lot desc Landscaped
- Lot size (acres) 0.0
- Listing # X12444070
- Property sub type Single family residence
- Status Active
- Primary bedroom 4.58m X 4.74m
Level: 2nd - Bathroom 4.54m X 3.82m
Level: 2nd - Bedroom 3.35m X 3.65m
Level: Basement - Workshop 4.19m X Measurements not available
Level: Basement - Kitchen 3.37m X 2.79m
Level: Basement - Recreational room / games room 4.63m X 5.11m
Level: Basement - Bedroom 2.93m X 3.14m
Level: Basement - Other 4.83m X 4.14m
Level: Basement - Bathroom 2.87m X 3.58m
Level: Basement - Bedroom 4.59m X 3.04m
Level: Main - Dining room 3.07m X 4.18m
Level: Main - Bathroom 0.99m X 2.64m
Level: Main - Kitchen 4.59m X 6.41m
Level: Main - Laundry 2.82m X 2.83m
Level: Main - Living room 6.01m X 5.33m
Level: Main - Bedroom 4.58m X 3.01m
Level: Main - Bathroom 3.53m X 1.5m
Level: Main
- Listing source url Https://www.realtor.ca/real-estate/28949936/563-flying-club-road-quinte-west-sidney-ward-sidney-ward
- Listing type identifier Idx

$-2,240
/ Month

