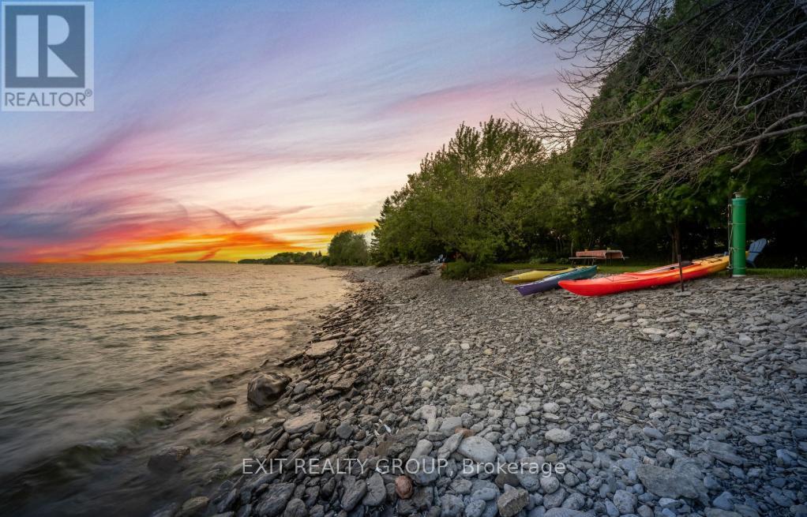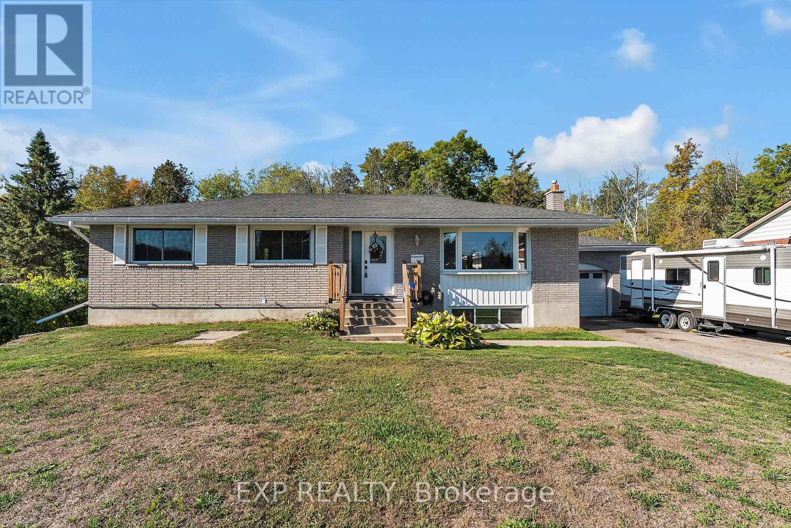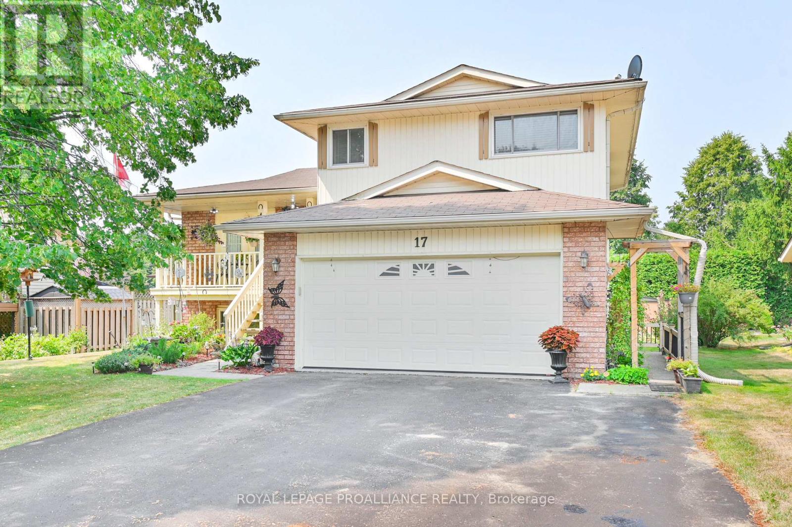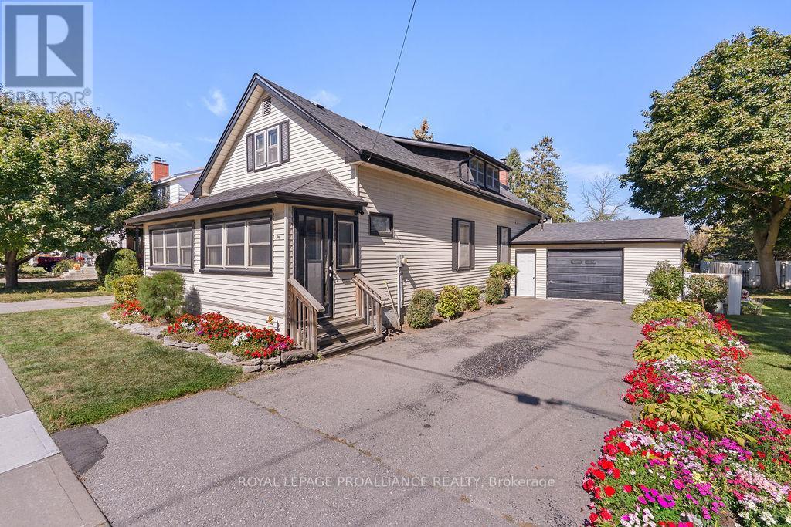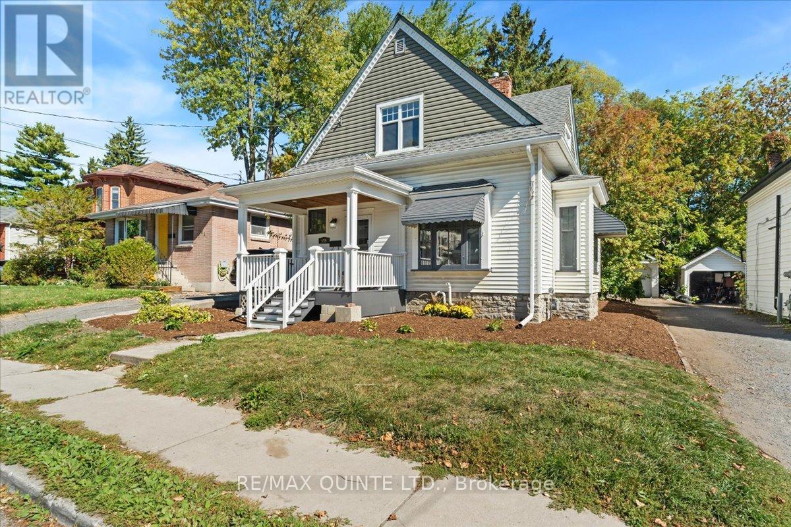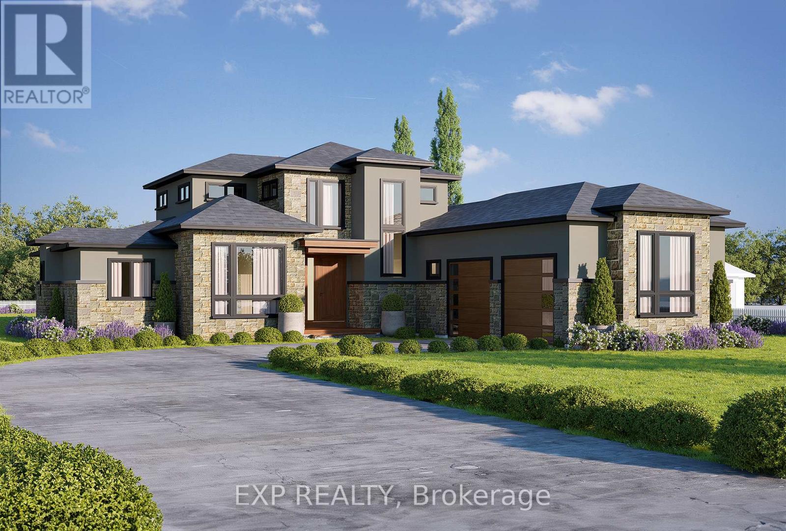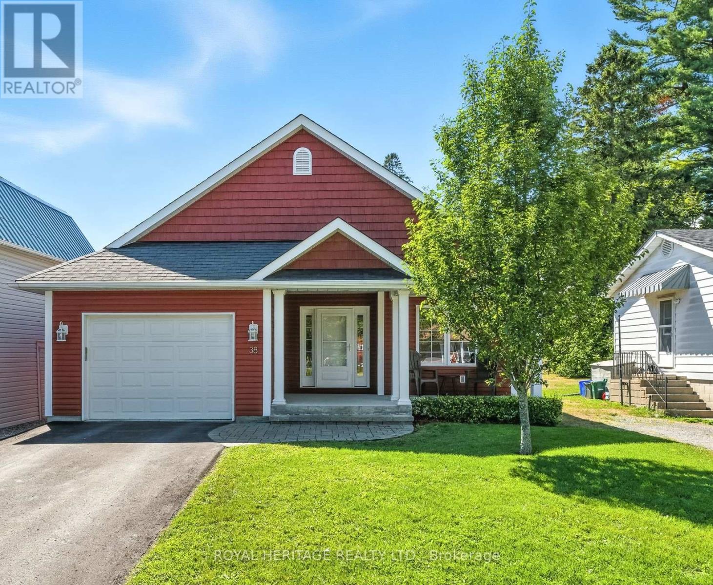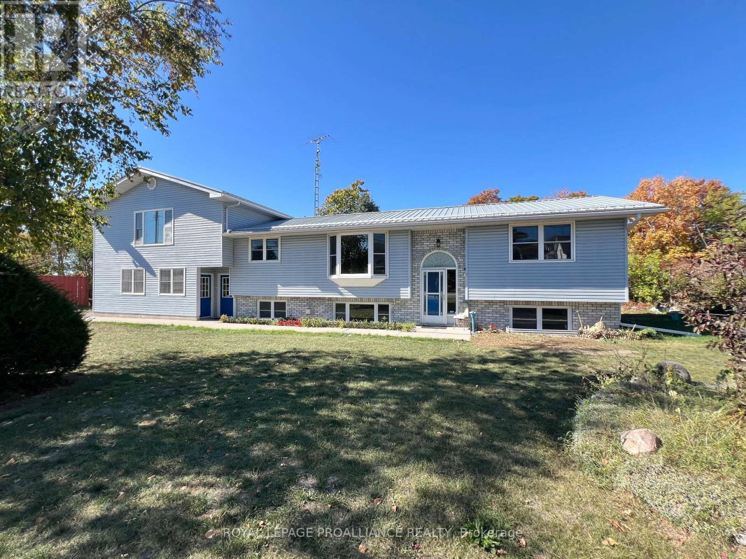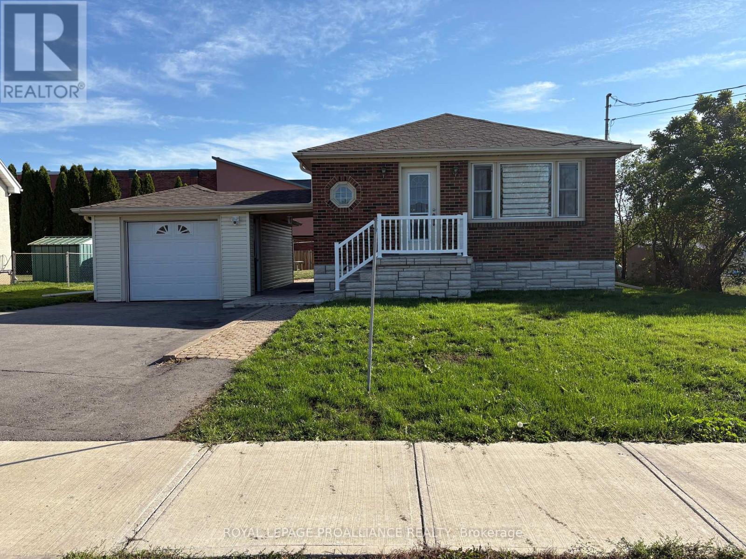- Houseful
- ON
- Quinte West
- K8V
- 6 Kerr Cres
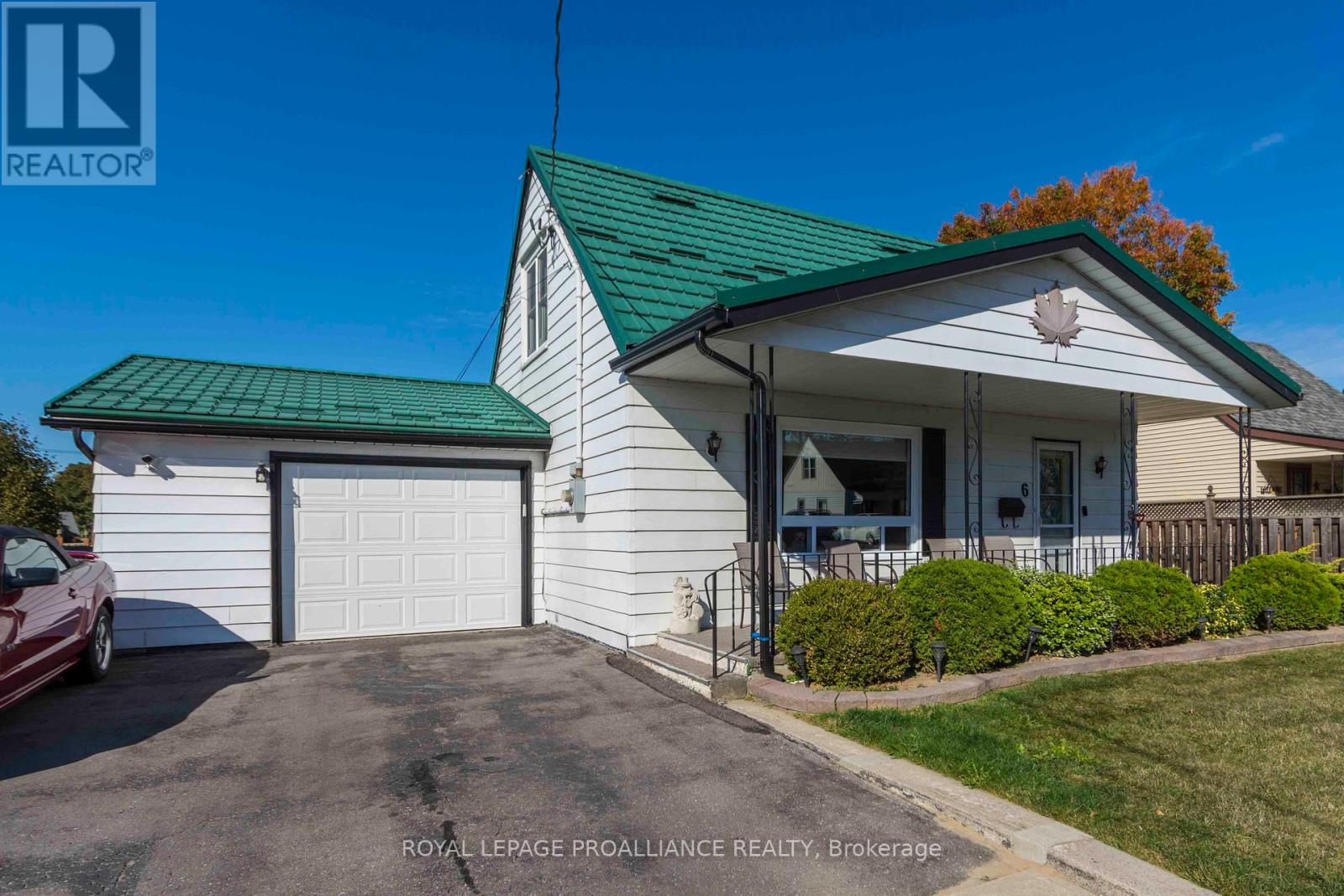
Highlights
Description
- Time on Housefulnew 3 hours
- Property typeSingle family
- Median school Score
- Mortgage payment
Welcome Home! This charming gem is the perfect place to begin your next chapter-whether you're just starting out or ready to downsize with ease. Step inside and feel the warmth of a thoughtfully cared-for home, offering 3 inviting bedrooms, a beautifully updated kitchen with modern counters and backsplash. The spacious living room, with its gleaming hardwood floors, is ideal for cozy nights in or gatherings with loved ones. A main floor master bedroom, accessible bath, and convenient main floor laundry make everyday living effortless. The separate dining room is perfect for family meals, while the sun-filled 3-season room is the perfect spot to sip your morning coffee or unwind with a good book. Recent updates include a 2019 metal roof and a 2021 furnace and central air system, giving you peace of mind for years to come. The 1.5 -car garage with electric car charger adds even more value and versality. Step outside into your oversized, fenced backyard that feels like your own private retreat, backing directly onto the park-perfect for children, pets, or simply enjoying nature. This home is bigger than it looks absolutely filled with love, value, and possibility. Don't miss the chance to make it yours! (id:63267)
Home overview
- Cooling Central air conditioning
- Heat source Natural gas
- Heat type Forced air
- Sewer/ septic Sanitary sewer
- # total stories 2
- Fencing Partially fenced
- # parking spaces 5
- Has garage (y/n) Yes
- # full baths 1
- # total bathrooms 1.0
- # of above grade bedrooms 3
- Subdivision Trenton ward
- Directions 2130415
- Lot size (acres) 0.0
- Listing # X12447166
- Property sub type Single family residence
- Status Active
- 3rd bedroom 3.7m X 2.8m
Level: 2nd - 2nd bedroom 3.7m X 3m
Level: 2nd - Sunroom 2.8m X 2.4m
Level: Main - Kitchen 3.86m X 2.26m
Level: Main - Laundry 1.62m X 1.51m
Level: Main - Primary bedroom 3.5m X 3m
Level: Main - Foyer 1.7m X 1.14m
Level: Main - Living room 4.93m X 3.43m
Level: Main
- Listing source url Https://www.realtor.ca/real-estate/28956229/6-kerr-crescent-quinte-west-trenton-ward-trenton-ward
- Listing type identifier Idx

$-1,146
/ Month

