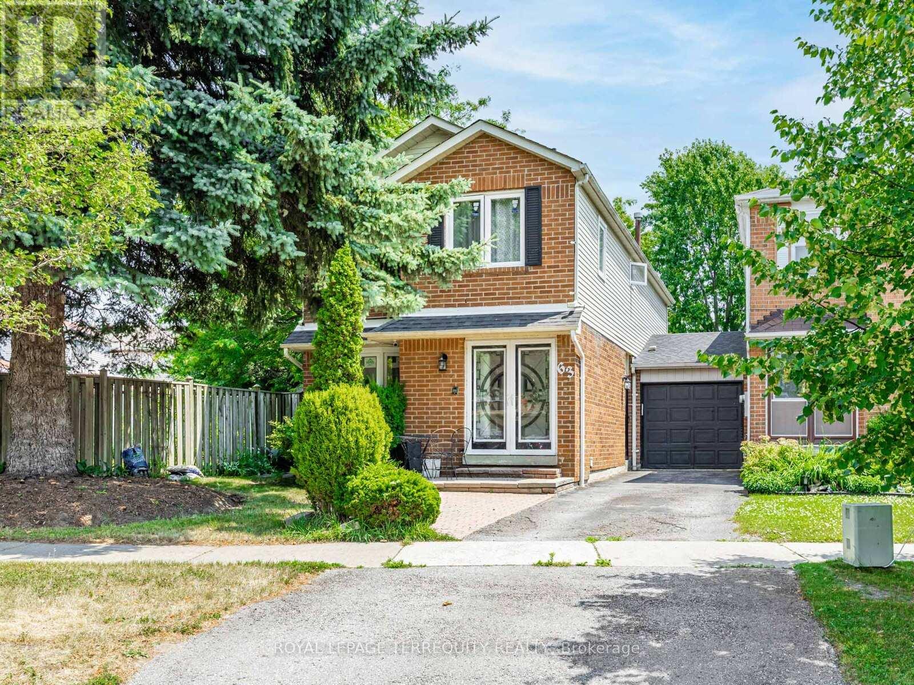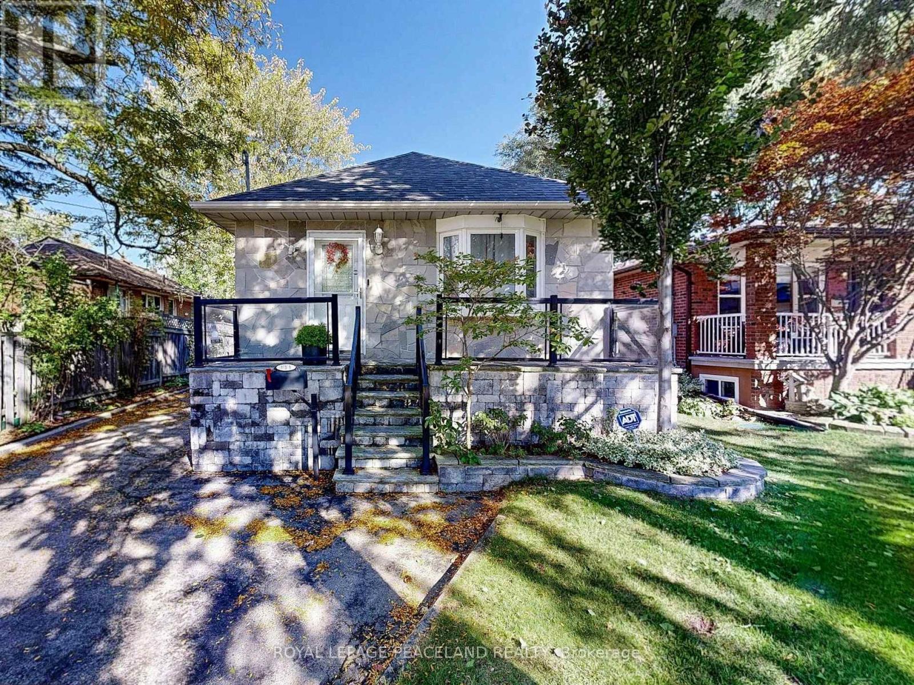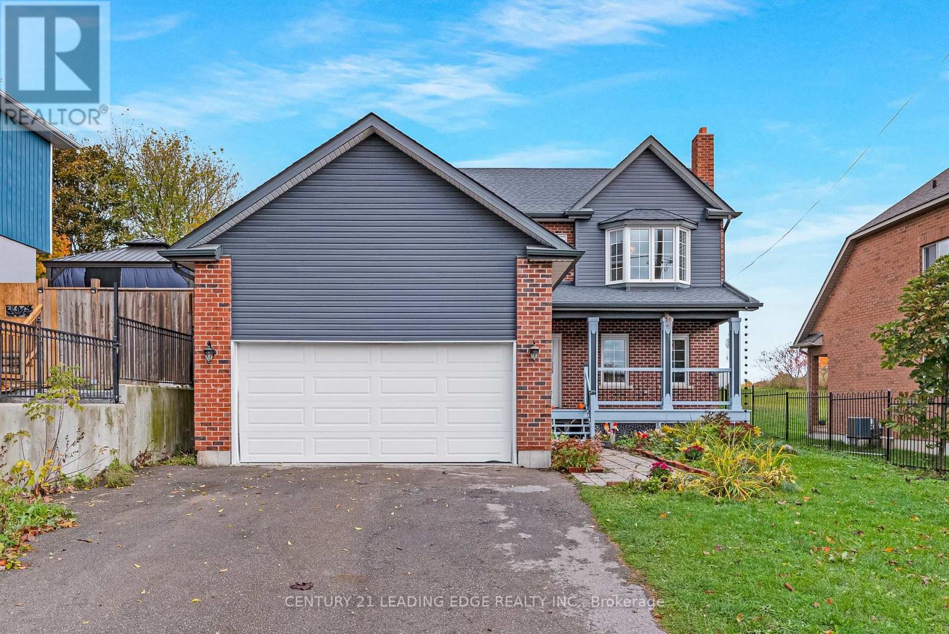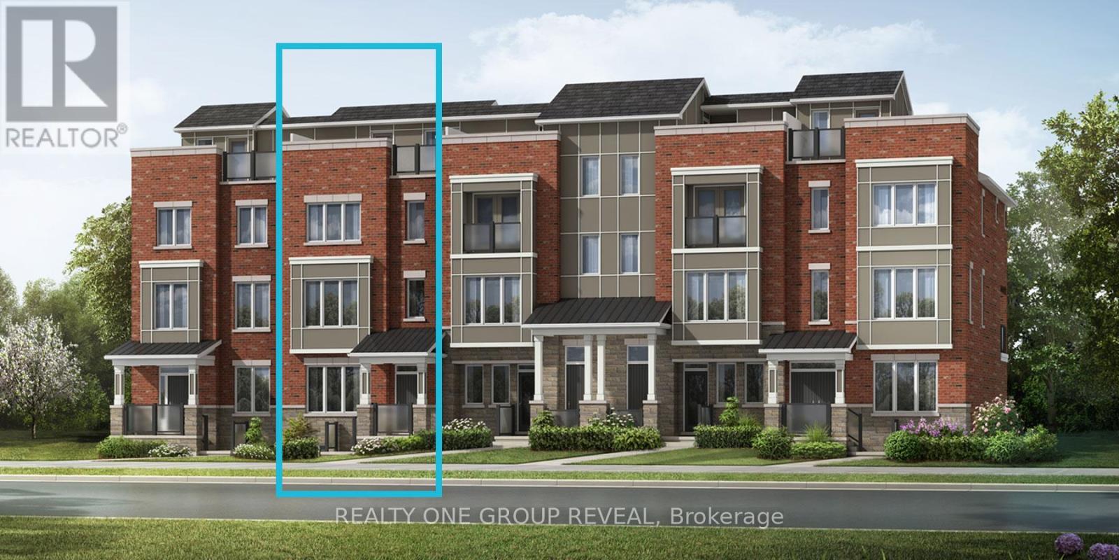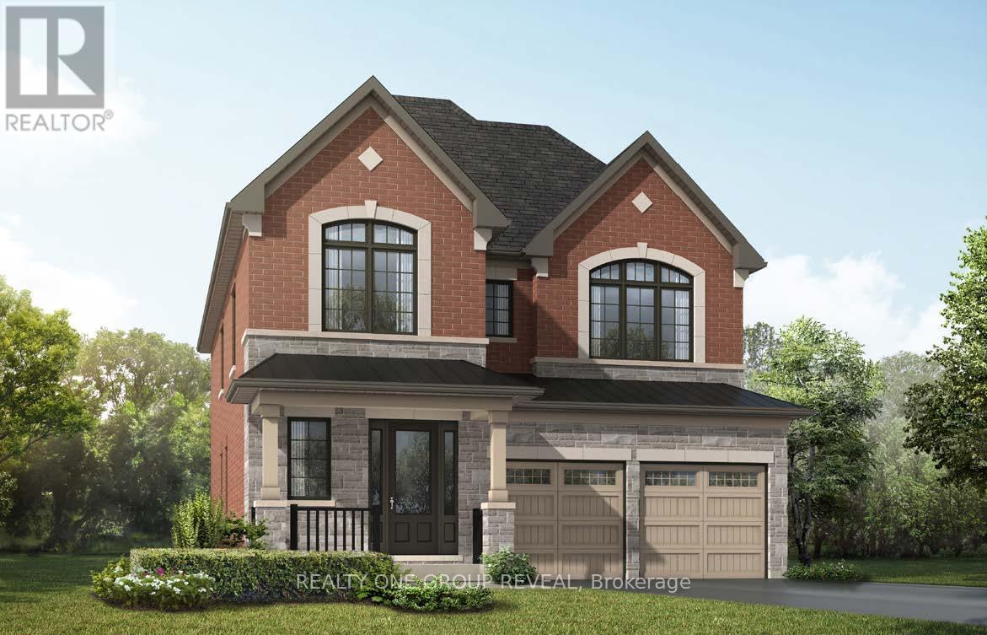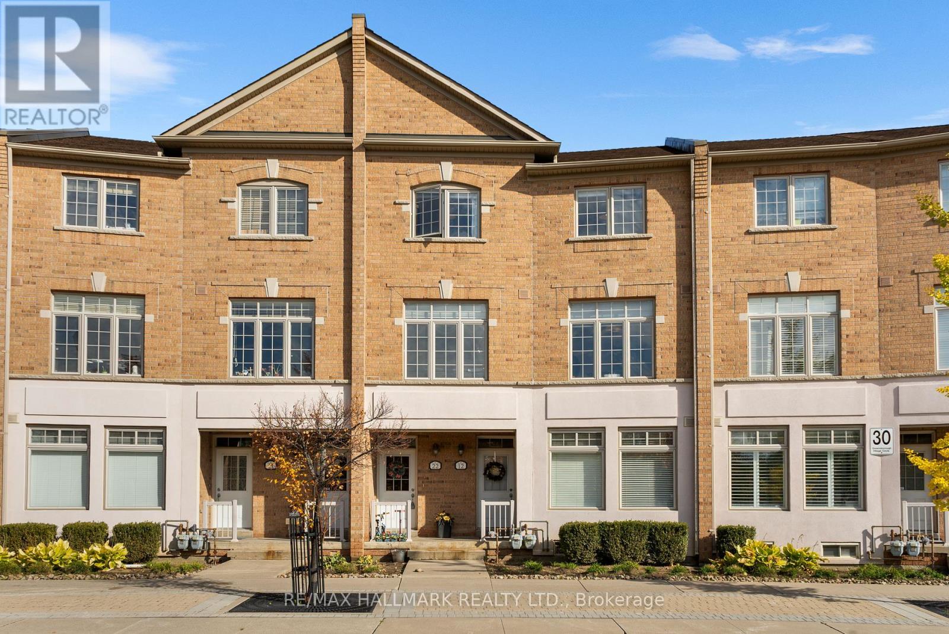- Houseful
- ON
- Quinte West
- K0K
- 61 Aspen Dr
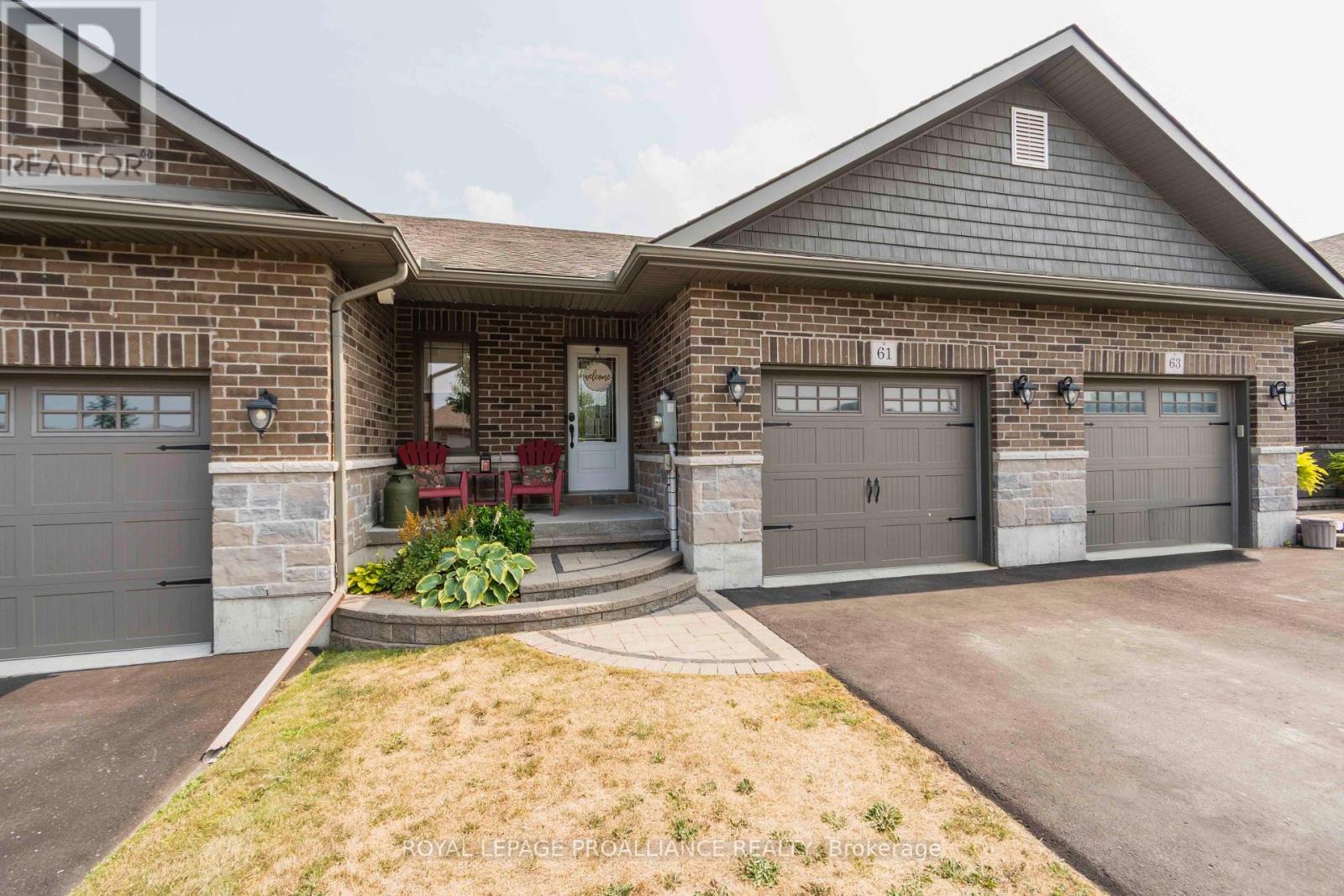
Highlights
Description
- Time on Houseful75 days
- Property typeSingle family
- StyleBungalow
- Median school Score
- Mortgage payment
Turn Key! This BUNGALOW townhouse is fully finished up and down with two bedrooms plus a den and 3 baths. Open concept living with a beautiful kitchen offering hardwood cabinets to the ceiling, corner pantry, peninsula with overhang for bar stools and appliances. Large primary bedroom with ensuite, and walk-in closet. Other popular features include main floor laundry, storage, neutrally decorated through out, laminate and ceramic floors, attached garage with inside entry, forced air natural gas furnace with central air and HRV. Exterior features include: plenty of paved parking , fenced yard for kids and pets, and oversized deck with covered pergola. With a park and playground right in the subdivision. Minutes to shopping, schools, and 401. Less than 10 minutes to CFB Trenton. (id:63267)
Home overview
- Cooling Central air conditioning
- Heat source Natural gas
- Heat type Forced air
- Sewer/ septic Sanitary sewer
- # total stories 1
- Fencing Fenced yard
- # parking spaces 3
- Has garage (y/n) Yes
- # full baths 2
- # half baths 1
- # total bathrooms 3.0
- # of above grade bedrooms 2
- Subdivision Murray ward
- Directions 2012563
- Lot desc Landscaped
- Lot size (acres) 0.0
- Listing # X12330385
- Property sub type Single family residence
- Status Active
- 2nd bedroom 3.27m X 3.25m
Level: Lower - Den 3.35m X 3.35m
Level: Lower - Recreational room / games room 6.78m X 4.08m
Level: Lower - Living room 7.06m X 3.53m
Level: Main - Primary bedroom 5.18m X 3.27m
Level: Main - Kitchen 3.96m X 3.53m
Level: Main
- Listing source url Https://www.realtor.ca/real-estate/28702583/61-aspen-drive-quinte-west-murray-ward-murray-ward
- Listing type identifier Idx

$-1,413
/ Month

