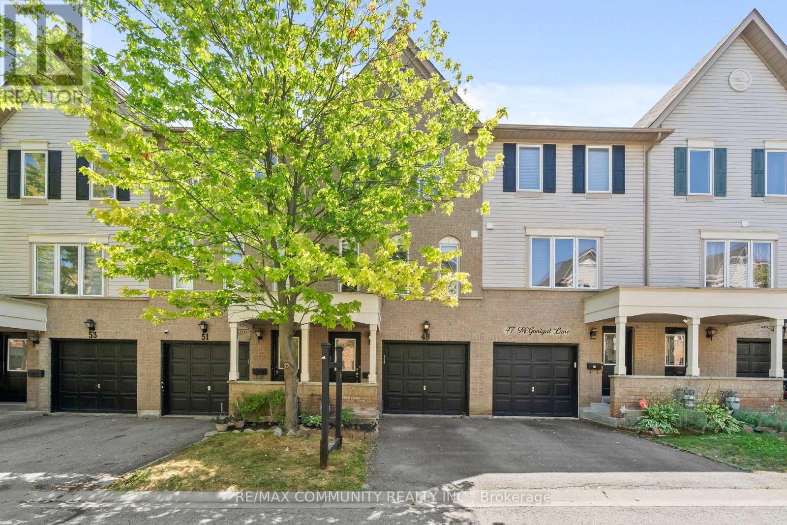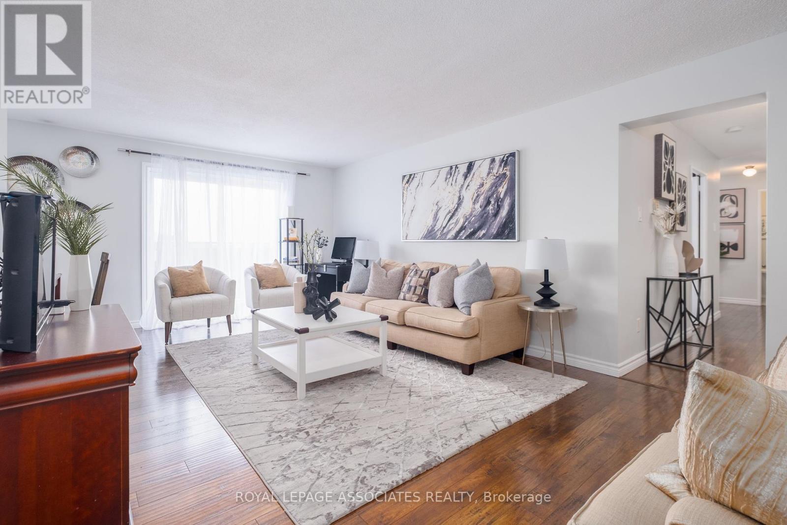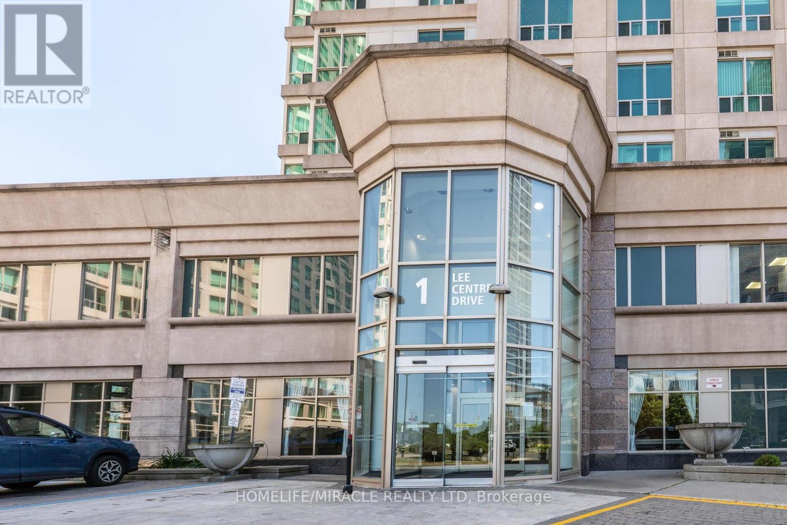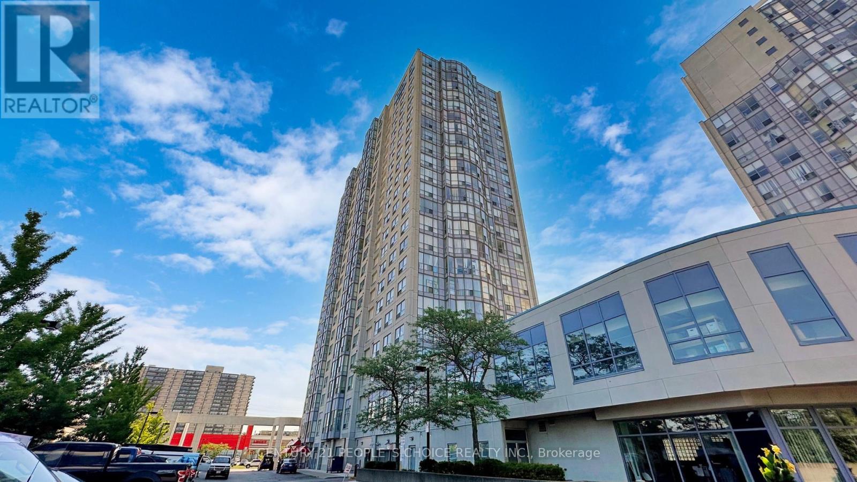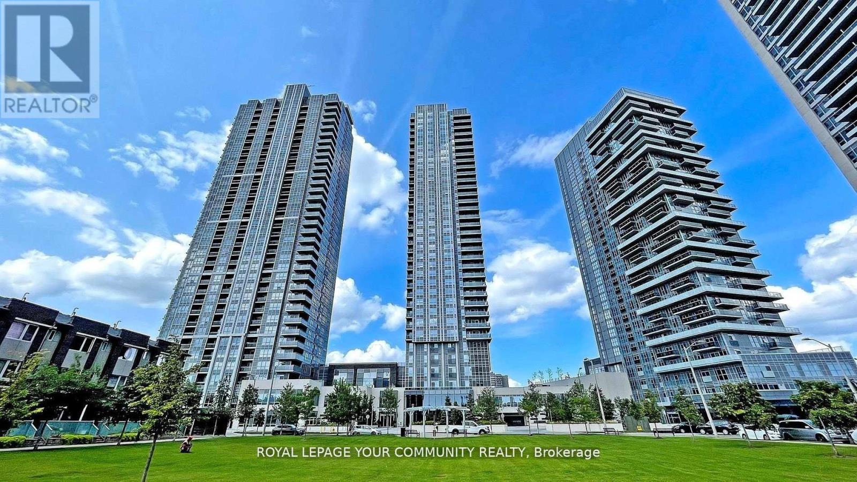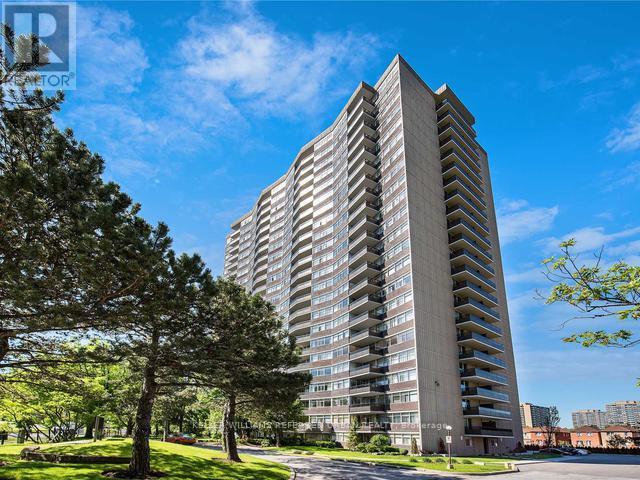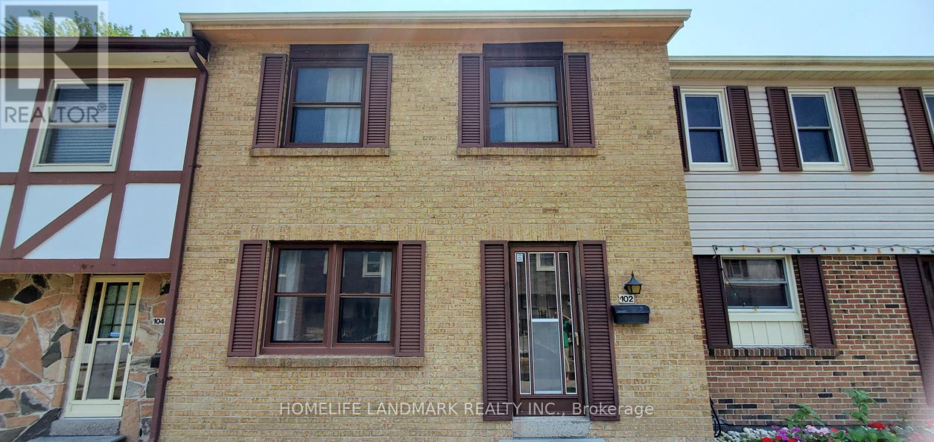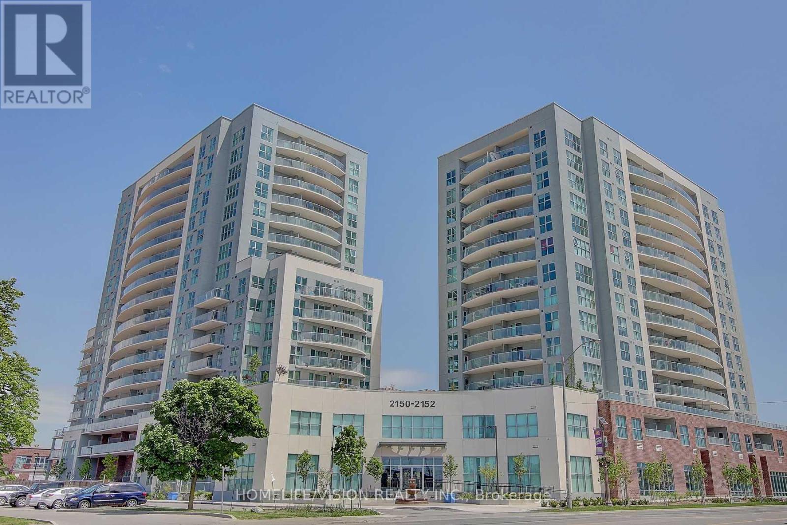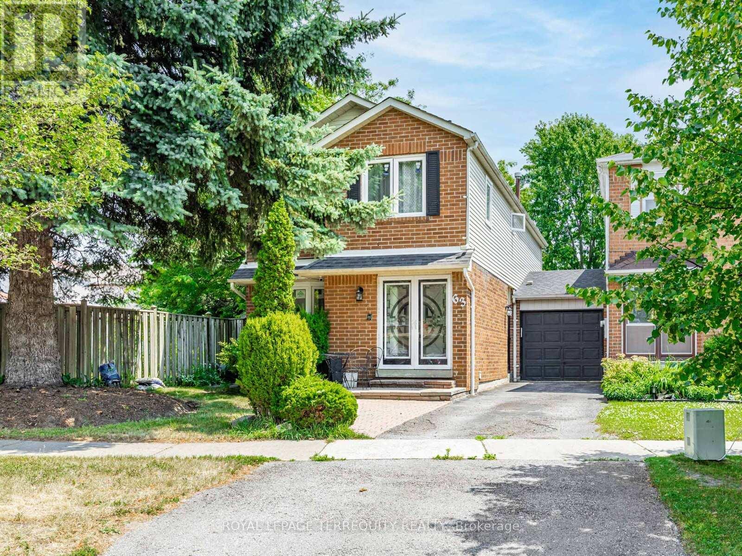- Houseful
- ON
- Quinte West
- K0K
- 61 Summer Breeze Dr
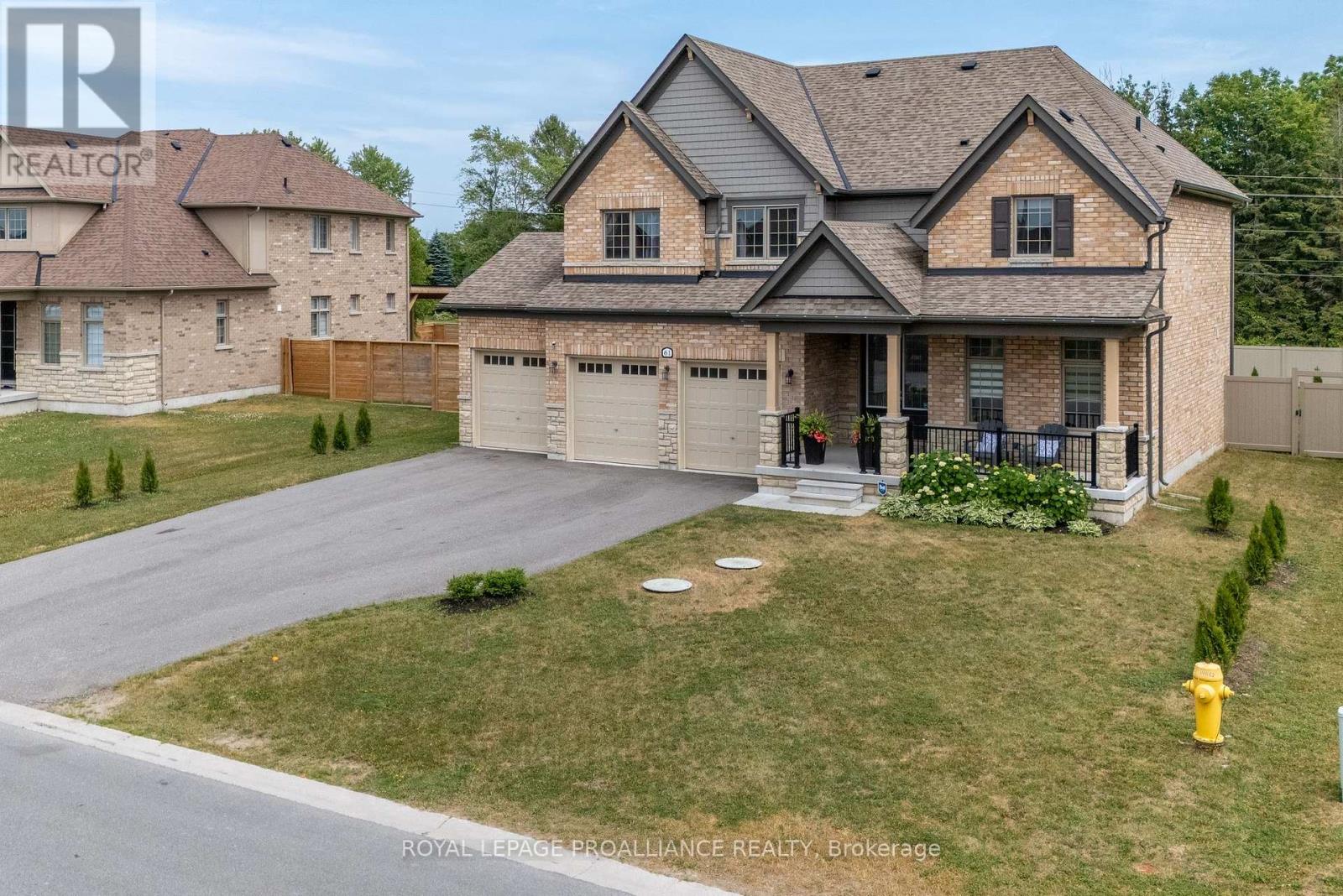
Highlights
Description
- Time on Houseful28 days
- Property typeSingle family
- Median school Score
- Mortgage payment
The space your family craves in the enviable location you need. Truly the best of both worlds, balancing work and lifestyle in this turnkey,expansive 4 bed 2.5 bath home. Placed on an oversized, fully fenced lot in a neighbourhood full of large upscale homes, this home is located commuting distance to Durham region, with a dedicated home office for remote days, and is at the doorstep of the peaceful lifestyle only Prince Edward County can offer. Bespoke exterior finishes and covered porch for cool afternoons, sets the tone for a warm and elegant home, ready to welcome any family. 9 ceilings create spaciousness across the main floor opening to the stunning, light-filled atrium living room with remote blinds, elegantly anchored by a cosy gas fireplace. Stylish clean-white kitchen with granite counters and tile backsplash connects to the dedicated dining room through the butlers pantry. Beautifully laid out for elegant dinner parties and big family gatherings. Neatly tucked away home office and 2pc bath are ideal for remote work with Bell Fibe internet service, or create an additional guest space or cosy den. Upstairsfind3 generous sized bedrooms, a full bath and neatly placed laundry room, plus the primary suite that's been on your wish list. 14 x 14 bedroom with ample walk-in closet and second hanging closet leads into the large 4pc ensuite bath with glass and tile shower and the idyllic soaker tub you've been dreaming of. Supersize 3 bay garage, with two convenient doors into the house, is ideal for storing the boats and boards you need to make the most of this area. Oversized backyard is fully surrounded by high-end vinyl fencing and ready and waiting for the pool your kids have been asking for. Ample indoor storage or kids play space in the 6 high basement. The best of both worlds in a comfortable elegant home your family will love. We know you'll all Feel at Home in Carrying Place. (id:63267)
Home overview
- Cooling Central air conditioning
- Heat source Natural gas
- Heat type Forced air
- # total stories 2
- # parking spaces 9
- Has garage (y/n) Yes
- # full baths 2
- # half baths 1
- # total bathrooms 3.0
- # of above grade bedrooms 4
- Has fireplace (y/n) Yes
- Subdivision Murray ward
- Lot size (acres) 0.0
- Listing # X12422188
- Property sub type Single family residence
- Status Active
- Bedroom 2.8m X 3.08m
Level: 2nd - Bedroom 3.01m X 3.23m
Level: 2nd - Bedroom 2.82m X 3.62m
Level: 2nd - Primary bedroom 4.27m X 4.33m
Level: 2nd - Dining room 3.61m X 4.16m
Level: Main - Foyer 2.64m X 5.34m
Level: Main - Living room 4.08m X 5.21m
Level: Main - Pantry 1.7m X 1.79m
Level: Main - Office 2.76m X 3.52m
Level: Main - Kitchen 2.7m X 4.9m
Level: Main - Eating area 3.04m X 4.31m
Level: Main
- Listing source url Https://www.realtor.ca/real-estate/28902910/61-summer-breeze-drive-quinte-west-murray-ward-murray-ward
- Listing type identifier Idx

$-2,397
/ Month

