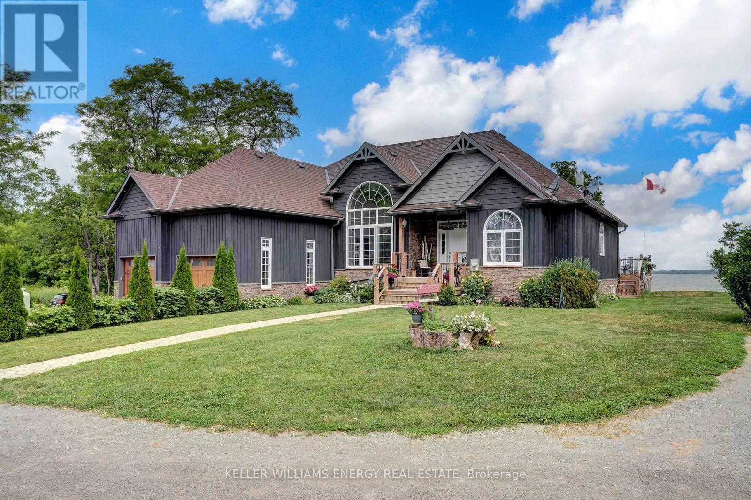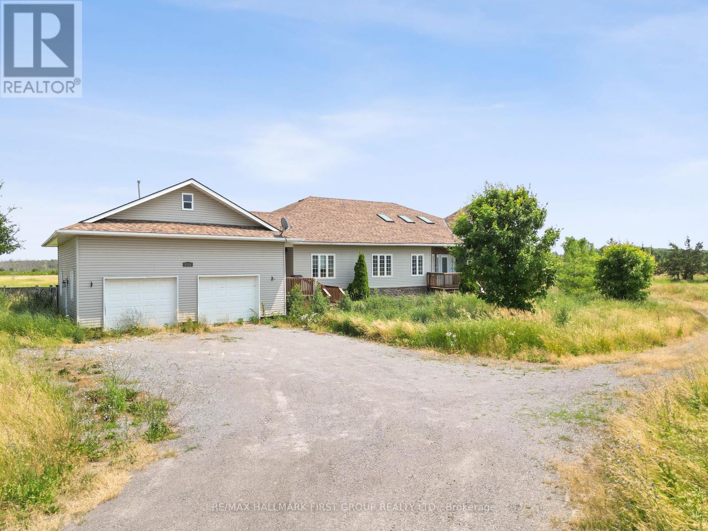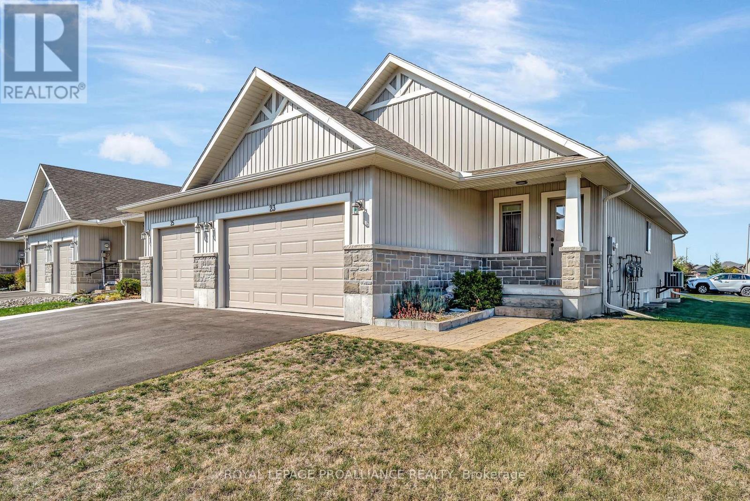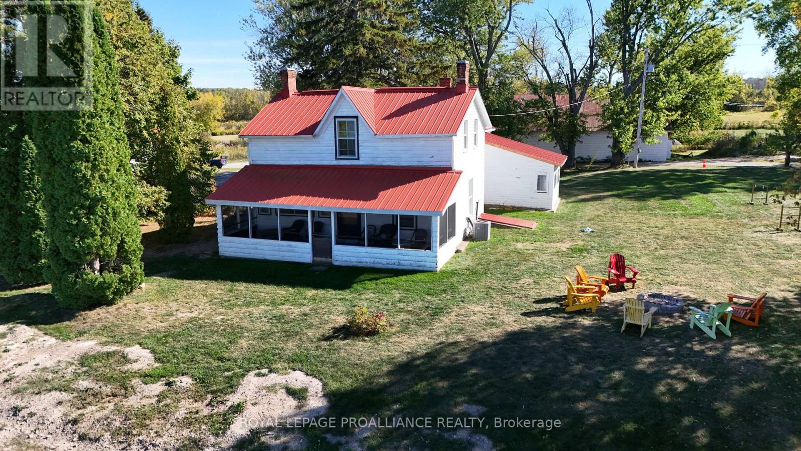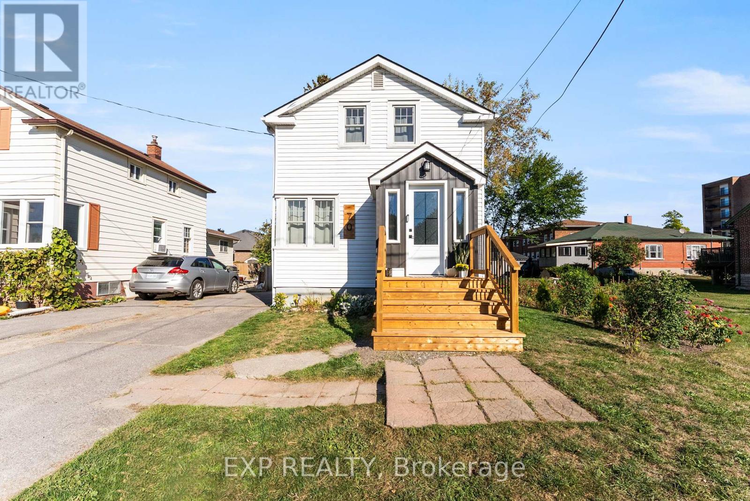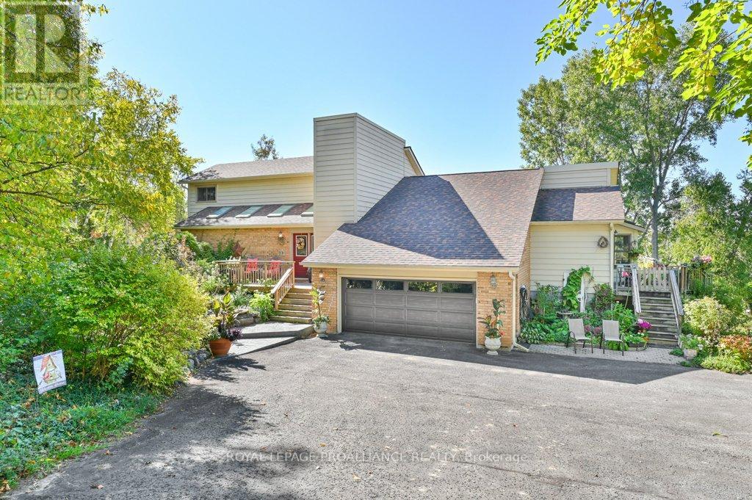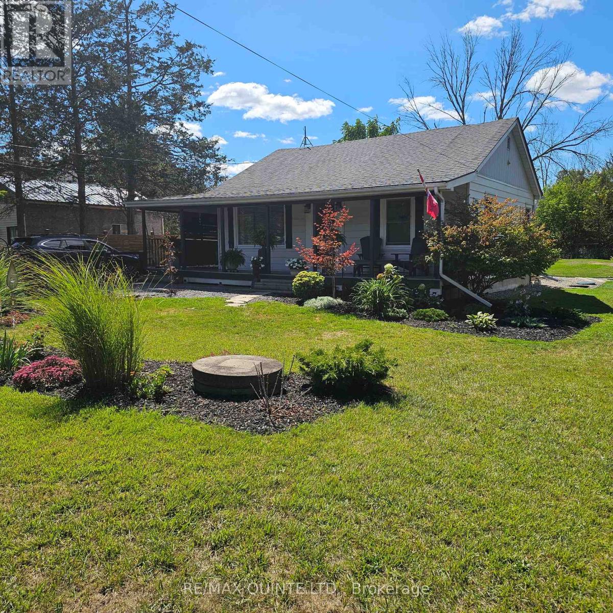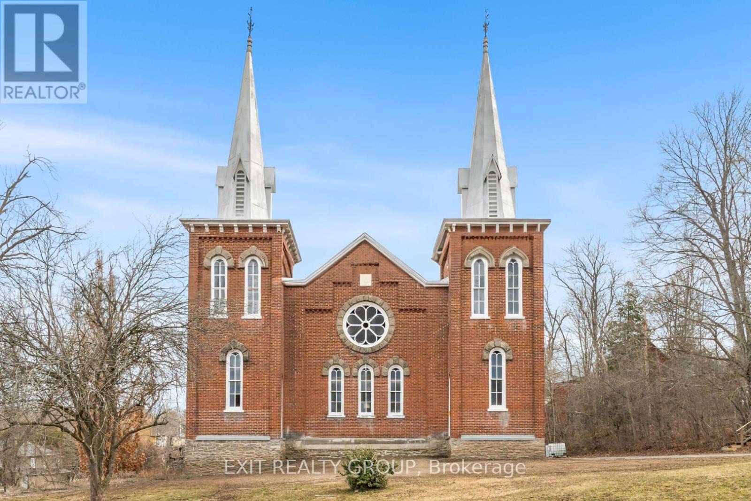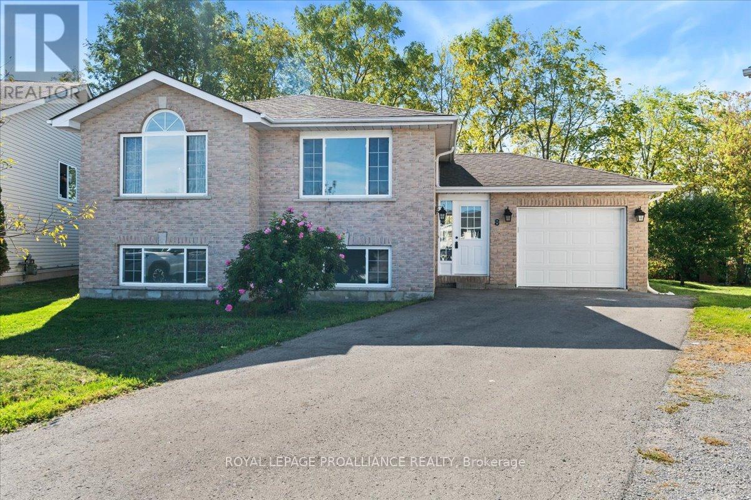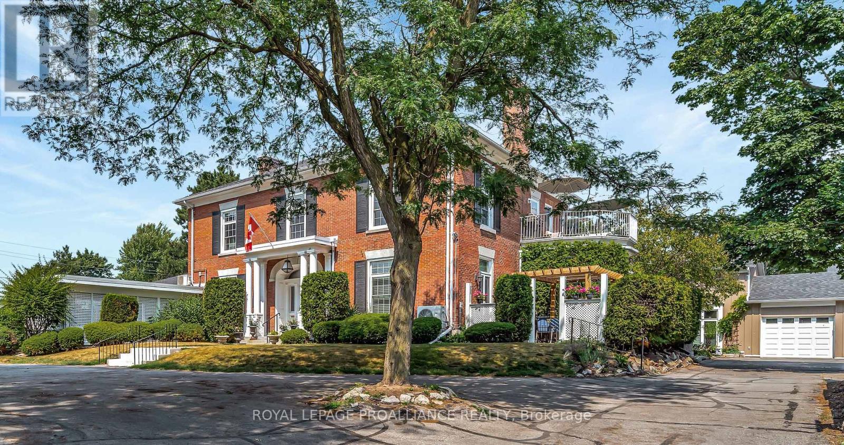- Houseful
- ON
- Quinte West
- K8V
- 63 Baylea Dr
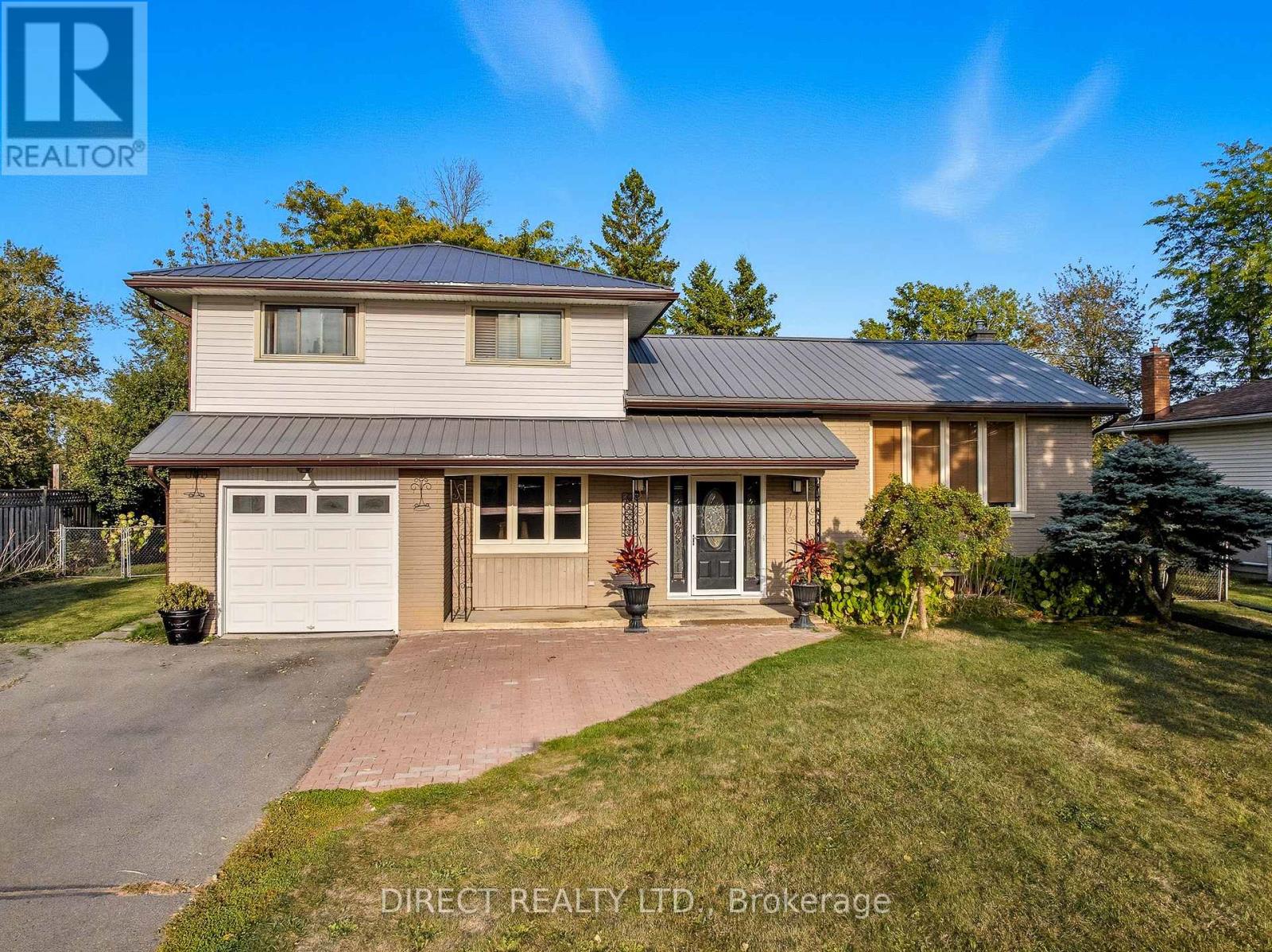
Highlights
This home is
9%
Time on Houseful
2 hours
School rated
5.8/10
Quinte West
-0.71%
Description
- Time on Housefulnew 2 hours
- Property typeSingle family
- Median school Score
- Mortgage payment
Welcome to 63 Baylea Drive, Quinte West, a spacious family home located on a quiet street just off Old Highway 2. The main level offers a bright kitchen, dining, and living area with large windows, a 3-piece bathroom, a versatile entry area, and a fourth bedroom. Upstairs, the primary bedroom connects to a 5-piece bathroom with dual hallway access, along with two additional bedrooms. The lower level includes a recreation room and laundry room. The outside features a fully fenced backyard with mature trees, an above-ground pool, and excellent privacy. This property is minutes from elementary and secondary schools, CFB Trenton, and only 15 minutes from Belleville. Residents also enjoy deeded access to the Bay of Quinte. (id:63267)
Home overview
Amenities / Utilities
- Cooling Central air conditioning
- Heat source Natural gas
- Heat type Forced air
- Has pool (y/n) Yes
- Sewer/ septic Septic system
Exterior
- Fencing Fenced yard
- # parking spaces 6
- Has garage (y/n) Yes
Interior
- # full baths 2
- # total bathrooms 2.0
- # of above grade bedrooms 4
Location
- Subdivision Sidney ward
- Directions 1433615
Overview
- Lot size (acres) 0.0
- Listing # X12444937
- Property sub type Single family residence
- Status Active
Rooms Information
metric
- Dining room 2.52m X 3.47m
Level: 2nd - Kitchen 5.07m X 5.01m
Level: 2nd - Bathroom 2.81m X 2.69m
Level: 3rd - Primary bedroom 3.67m X 3.89m
Level: 3rd - 2nd bedroom 3.45m X 3.18m
Level: 3rd - 2nd bedroom 3.85m X 3.17m
Level: 3rd - Recreational room / games room 6.17m X 5.31m
Level: Lower - Laundry 2.68m X 3.39m
Level: Lower - Bedroom 3.38m X 2.77m
Level: Main - Living room 3.42m X 5.52m
Level: Main - Bathroom 1.63m X 2.82m
Level: Main - Office 6.18m X 2.83m
Level: Main - Foyer 2.01m X 2.35m
Level: Main
SOA_HOUSEKEEPING_ATTRS
- Listing source url Https://www.realtor.ca/real-estate/28951944/63-baylea-drive-quinte-west-sidney-ward-sidney-ward
- Listing type identifier Idx
The Home Overview listing data and Property Description above are provided by the Canadian Real Estate Association (CREA). All other information is provided by Houseful and its affiliates.

Lock your rate with RBC pre-approval
Mortgage rate is for illustrative purposes only. Please check RBC.com/mortgages for the current mortgage rates
$-1,573
/ Month25 Years fixed, 20% down payment, % interest
$
$
$
%
$
%

Schedule a viewing
No obligation or purchase necessary, cancel at any time
Nearby Homes
Real estate & homes for sale nearby

