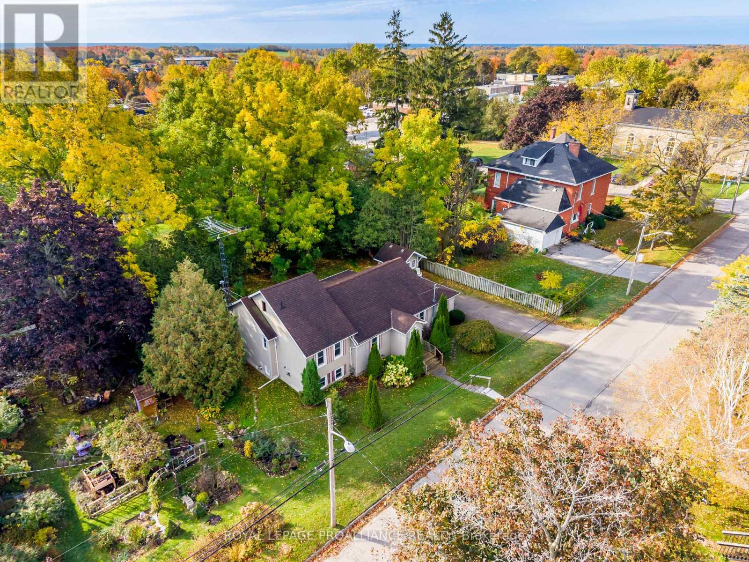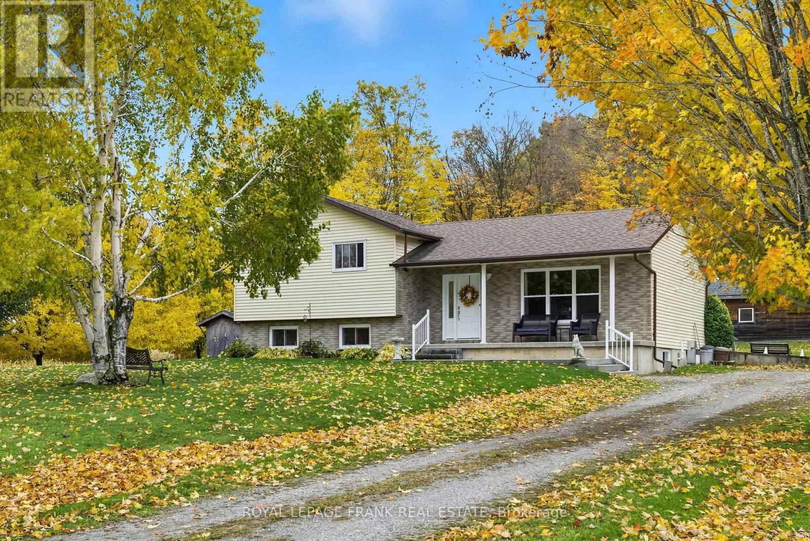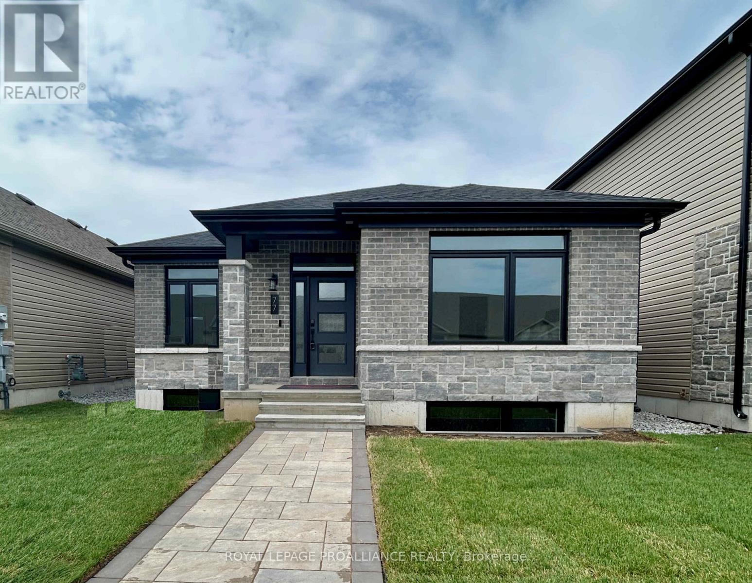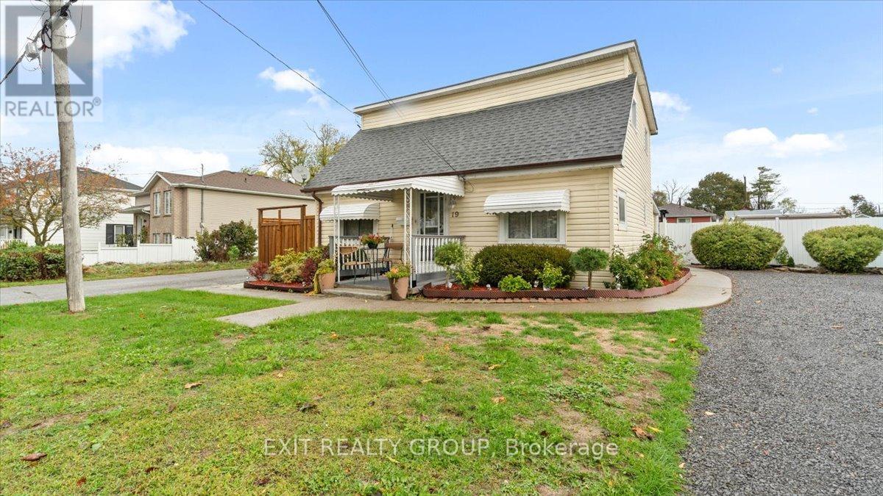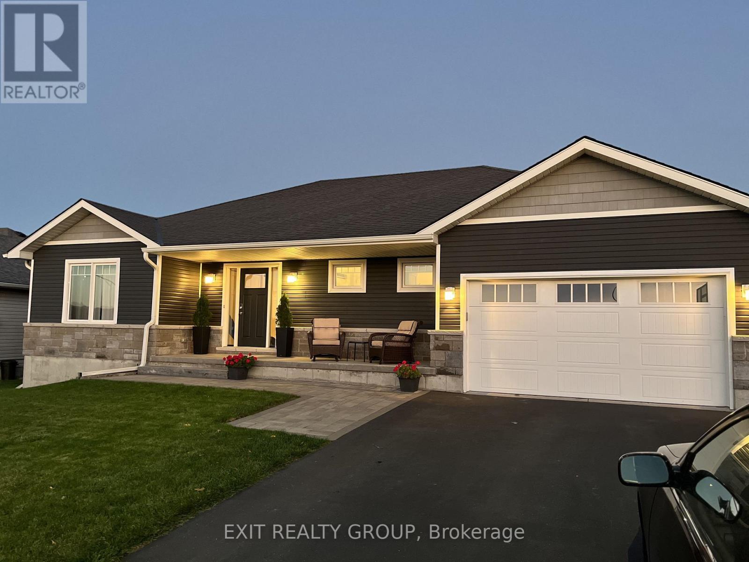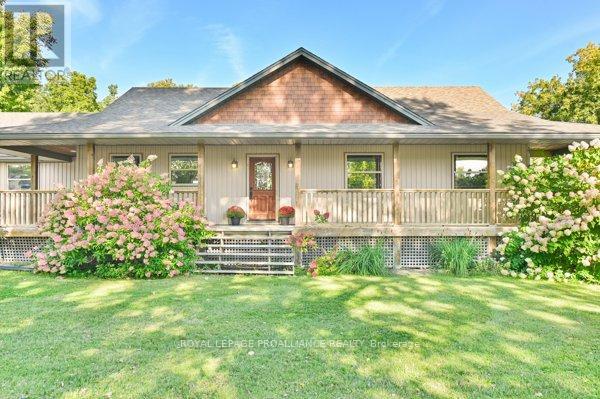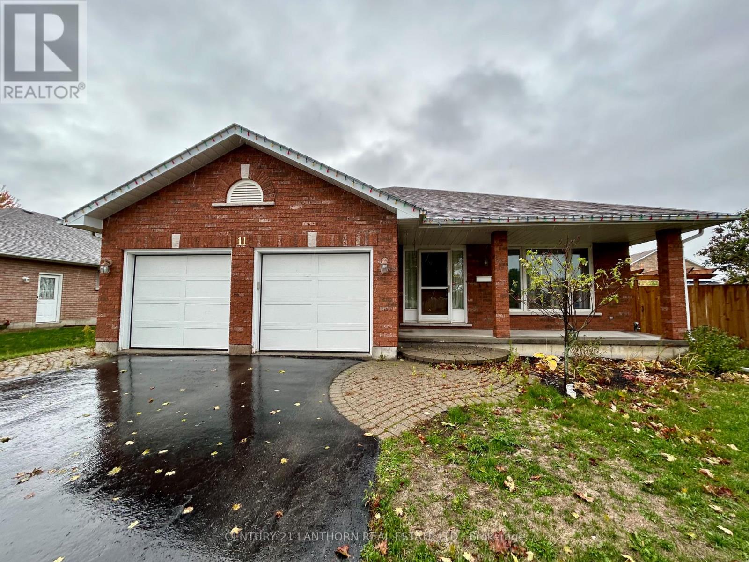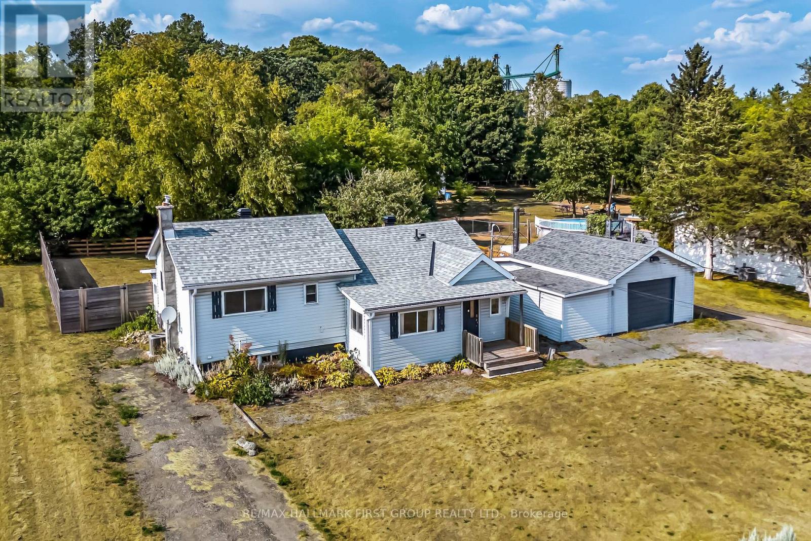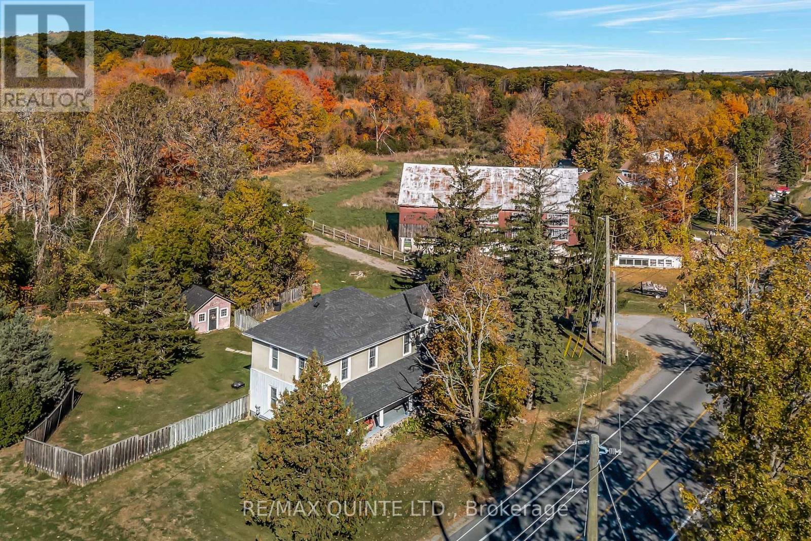- Houseful
- ON
- Quinte West
- K8V
- 65 Glenburnie Dr
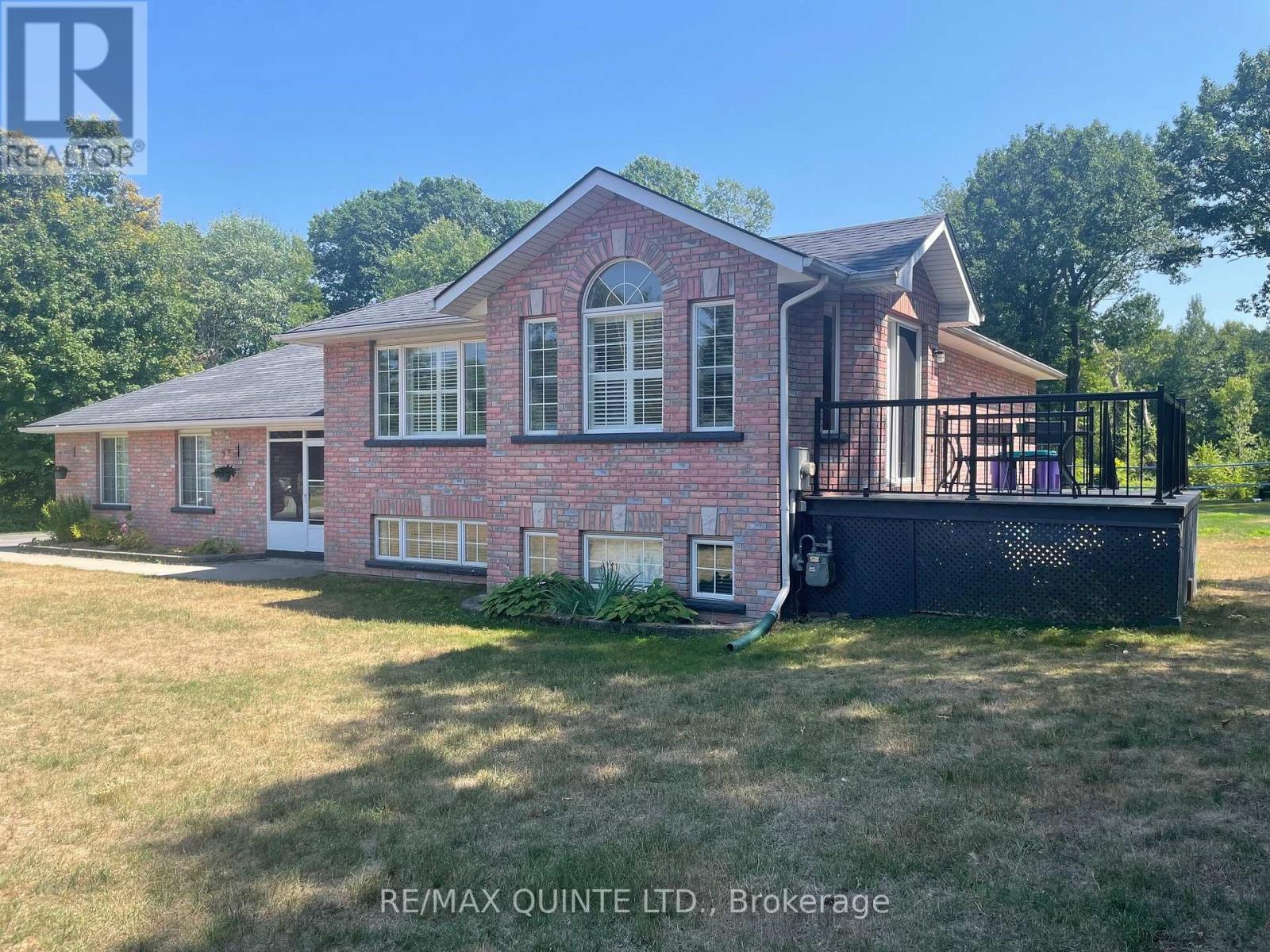
Highlights
Description
- Time on Houseful85 days
- Property typeSingle family
- StyleBungalow
- Median school Score
- Mortgage payment
Pride of ownership is evident in this elegant home that is truly remarkable inside & out. 65 Glenburnie offers unique family-friendly layout that features all-brick construction that feels like you're in the quiet of the countryside, while being mere minutes from the 401. Large, ceramic tile foyer, total of 4 bdrms, vaulted ceilings, skylight, primary bdrm with walk- in closet. Open concept kitchen/dining with granite countertops & center island. From the kitchen walkout, you have easy access to a 10x12 composite deck, the large, private backyard with 43 ft. inground pool, BBQ hook-up, perfect for entertaining. A 12'X12' sunroom makes for the perfect transition room between inside & outside. Let the enjoyment continue by gathering the gang around the firepit under the stars on cooler summer evenings. Also features a double-car insulated attached garage & an interlocking brick walkway that leads you to a separate detached garage. Book a showing now, amazing setting, perfect location & unique features make this a truly outstanding find that wont last long. (id:63267)
Home overview
- Cooling Central air conditioning
- Heat source Natural gas
- Heat type Forced air
- Has pool (y/n) Yes
- Sewer/ septic Septic system
- # total stories 1
- Fencing Fenced yard
- # parking spaces 10
- Has garage (y/n) Yes
- # full baths 2
- # half baths 1
- # total bathrooms 3.0
- # of above grade bedrooms 4
- Has fireplace (y/n) Yes
- Subdivision Murray ward
- Directions 2141404
- Lot size (acres) 0.0
- Listing # X12313619
- Property sub type Single family residence
- Status Active
- Utility 3.4m X 2.72m
Level: Lower - 4th bedroom 3.96m X 3.35m
Level: Lower - Recreational room / games room 7.92m X 5.31m
Level: Lower - 3rd bedroom 3.56m X 3.4m
Level: Lower - 2nd bedroom 3.51m X 3.35m
Level: Main - Kitchen 4.62m X 4.47m
Level: Main - Living room 7.54m X 4.11m
Level: Main - Primary bedroom 6.76m X 4.75m
Level: Main
- Listing source url Https://www.realtor.ca/real-estate/28666647/65-glenburnie-drive-quinte-west-murray-ward-murray-ward
- Listing type identifier Idx

$-2,266
/ Month

