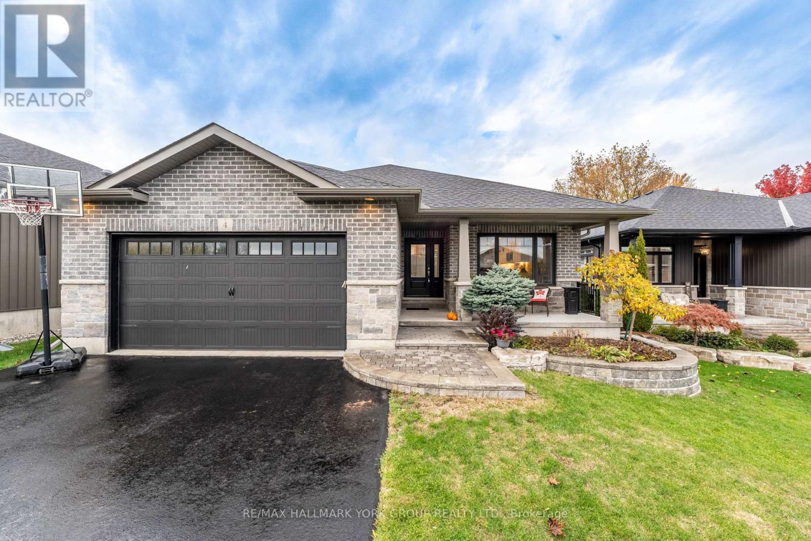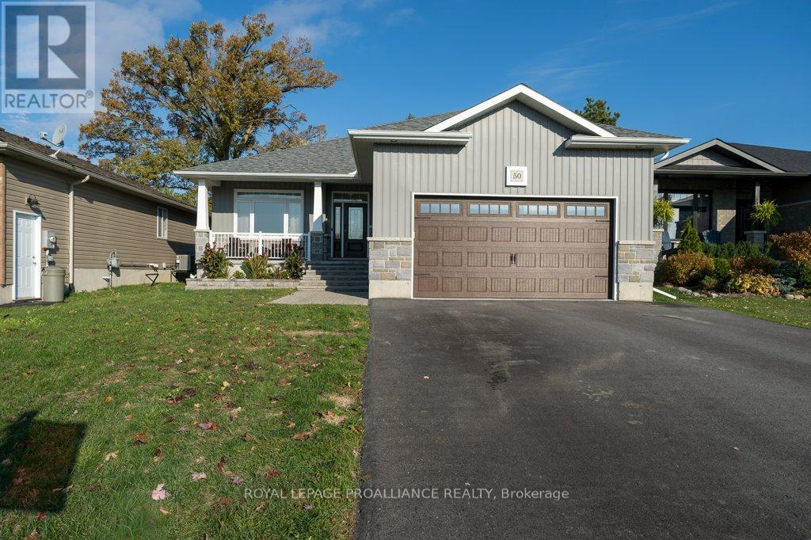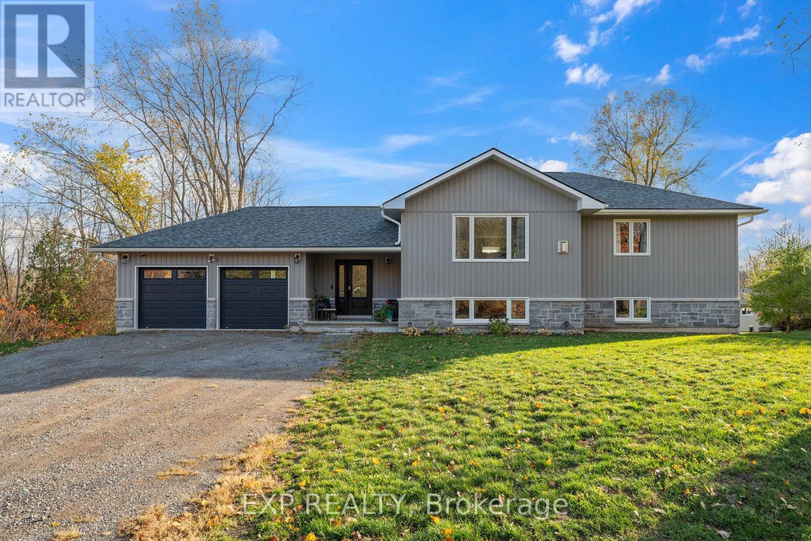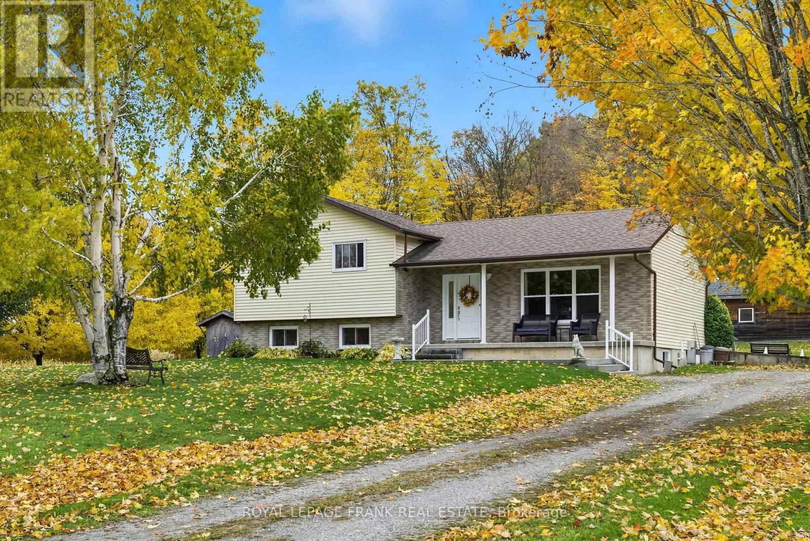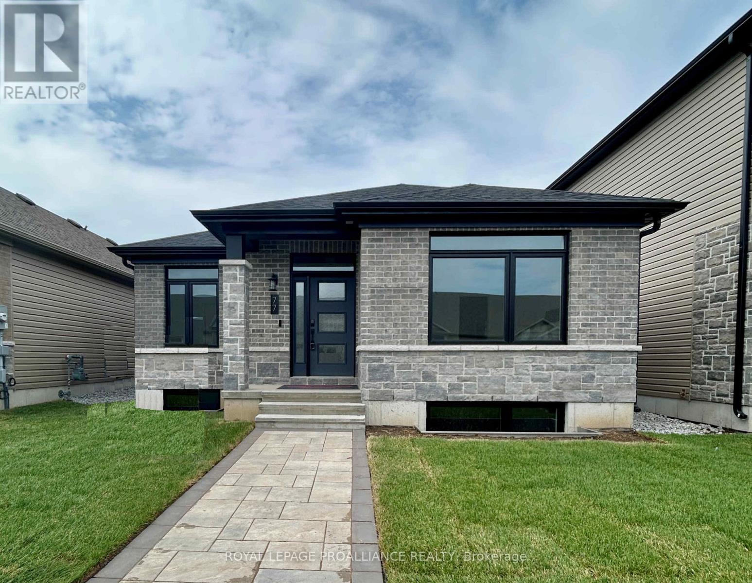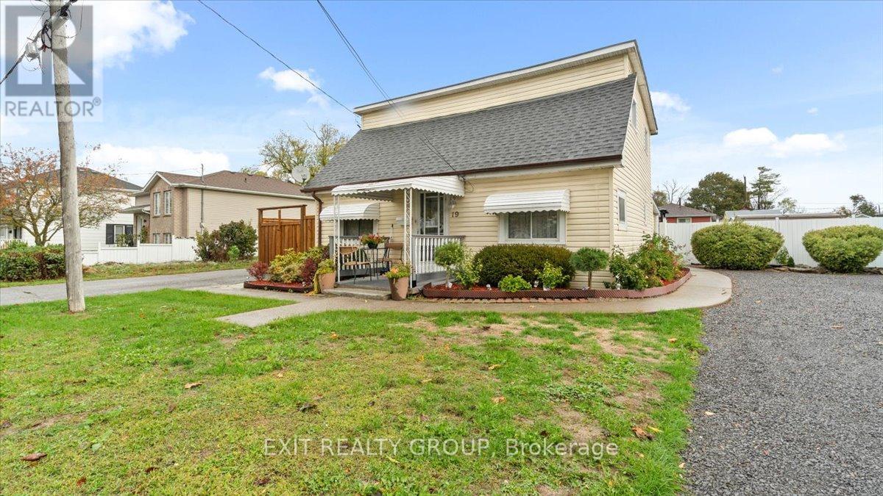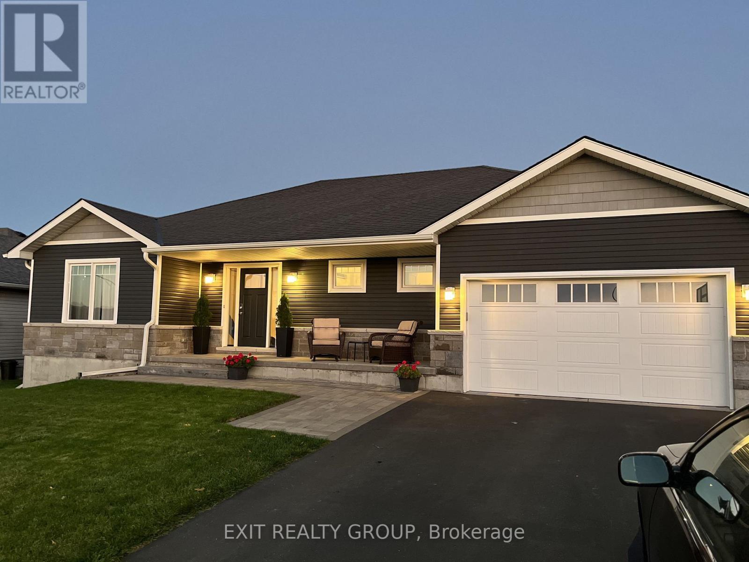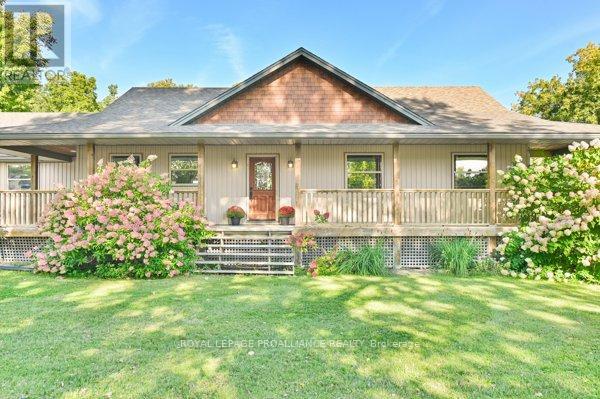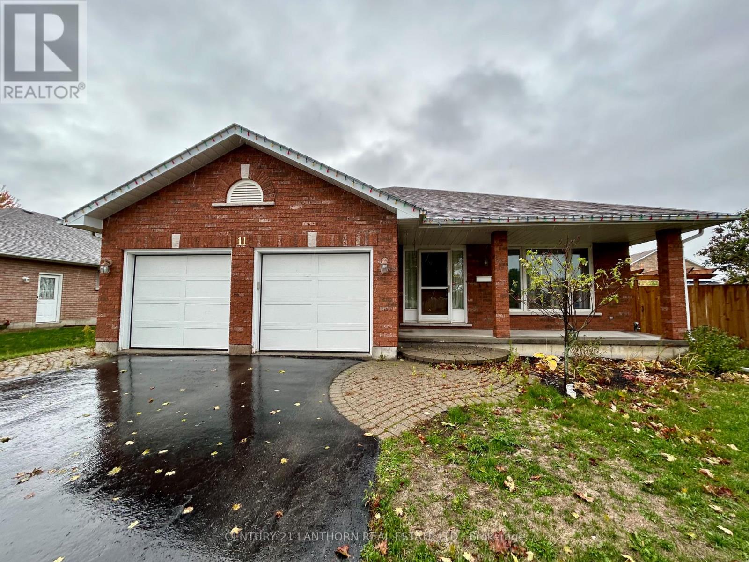- Houseful
- ON
- Quinte West
- K8V
- 65 Oneil Cres
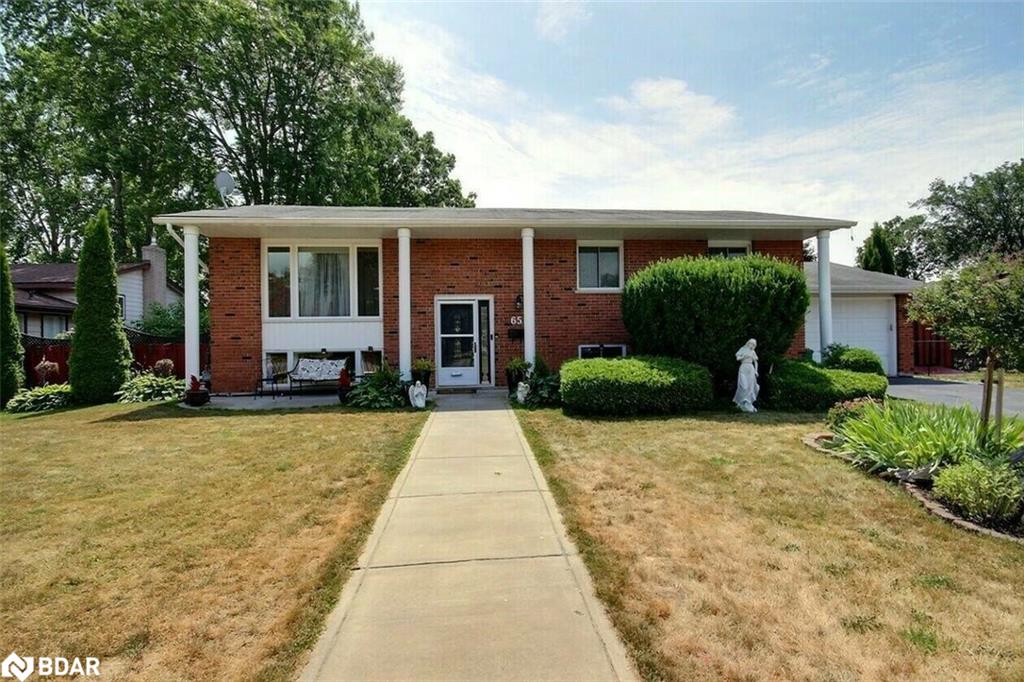
65 Oneil Cres
65 Oneil Cres
Highlights
Description
- Home value ($/Sqft)$636/Sqft
- Time on Houseful93 days
- Property typeResidential
- StyleBungalow raised
- Median school Score
- Year built1985
- Garage spaces1
- Mortgage payment
Visit REALTOR® website for additional information. Immaculate 4 Bed (2 up, 2 down), 2 Full Bath All Brick Raised Bungalow with Fully Finished Basement and Fenced Yard in A Much Desired Mature Neighbourhood Directly Across the Road from a Municipal Park and Playground. The landscaping and low maintenance gardens will make you the envy of your neighbours too! Main floor features living room, dining room, 2 bedrooms, and a stunning 4-pc bath. All rooms on this level and foyer are hardwood and ceramic. The fully finished lower level boasts a large rec room with natural gas fireplace, a 3-piece bath, 2 more bedrooms PLUS a a new kitchen. Floors on this level are laminate, vinyl and carpet. This home has been well maintained and updated including new air conditioner, new kitchen added on the lower level, previously updated upper kitchen & bathroom! There's nothing to do but move right in!
Home overview
- Cooling Central air
- Heat type Baseboard, hot water, fireplace-gas
- Pets allowed (y/n) No
- Sewer/ septic Sewer (municipal)
- Utilities Cable connected, cell service, electricity connected, garbage/sanitary collection, natural gas connected, recycling pickup, phone available
- Construction materials Brick
- Foundation Concrete block
- Roof Asphalt shing
- Exterior features Lawn sprinkler system, privacy, recreational area, year round living
- Fencing Full
- Other structures Shed(s)
- # garage spaces 1
- # parking spaces 4
- Has garage (y/n) Yes
- Parking desc Attached garage, garage door opener, asphalt
- # full baths 2
- # total bathrooms 2.0
- # of above grade bedrooms 4
- # of below grade bedrooms 2
- # of rooms 11
- Appliances Water heater owned, built-in microwave, dishwasher, dryer, freezer, hot water tank owned, microwave, refrigerator, stove, washer
- Has fireplace (y/n) Yes
- Laundry information Electric dryer hookup, laundry room, lower level, main level
- Interior features High speed internet, accessory apartment, auto garage door remote(s), brick & beam, built-in appliances, ceiling fan(s), floor drains, in-law floorplan, separate heating controls, water meter, work bench
- County Hastings
- Area Quinte west
- View City
- Water body type Access to water, lake/pond, river/stream
- Water source Municipal
- Zoning description R-2
- Lot desc Urban, business centre, corner lot, dog park, city lot, near golf course, greenbelt, highway access, hospital, industrial park, library, major highway, marina, open spaces, park, place of worship, playground nearby, public transit, quiet area, rail access, ravine, rec./community centre, school bus route, schools, shopping nearby, trails
- Lot dimensions 100 x 53
- Water features Access to water, lake/pond, river/stream
- Approx lot size (range) 0 - 0.5
- Basement information Full, finished, sump pump
- Building size 1100
- Mls® # 40752987
- Property sub type Single family residence
- Status Active
- Tax year 2025
- Bathroom Lower
Level: Lower - Bedroom Lower
Level: Lower - Kitchen Lower
Level: Lower - Recreational room Lower
Level: Lower - Bedroom Lower
Level: Lower - Laundry Lower
Level: Lower - Primary bedroom Main
Level: Main - Bathroom Main
Level: Main - Kitchen Main
Level: Main - Dining room Main
Level: Main - Bedroom Main
Level: Main
- Listing type identifier Idx

$-1,867
/ Month

