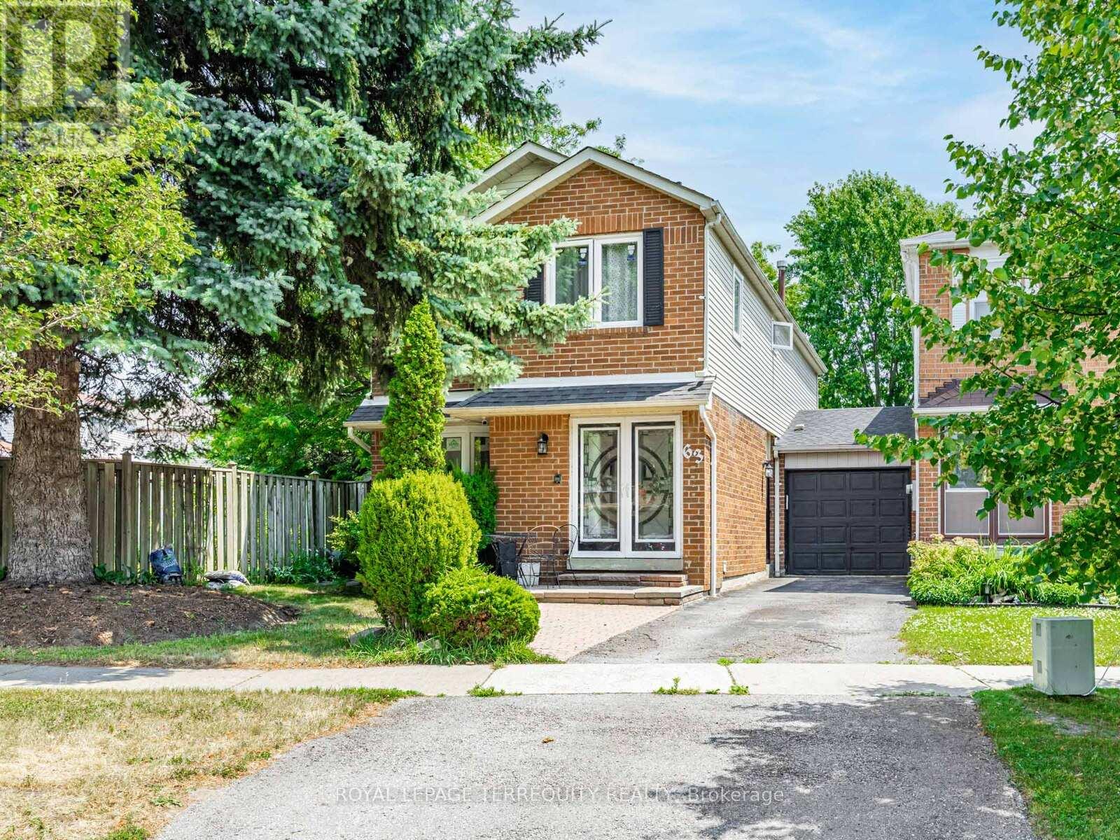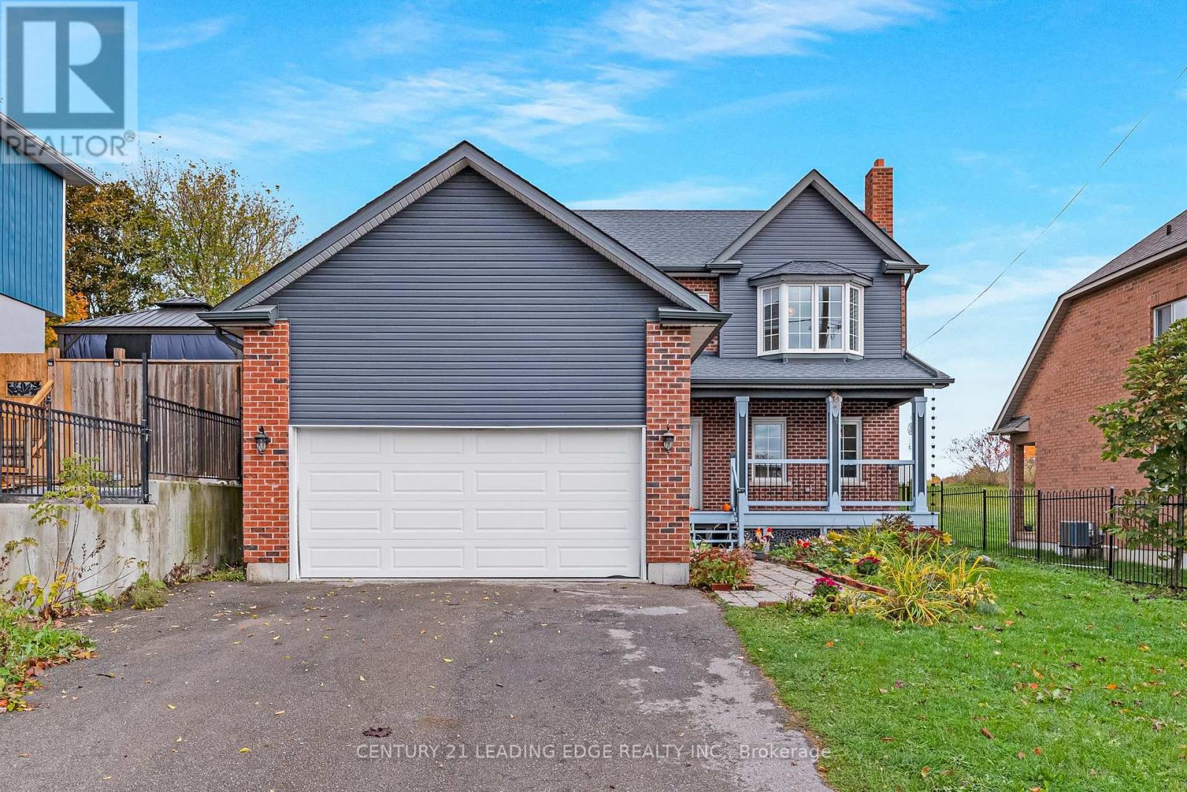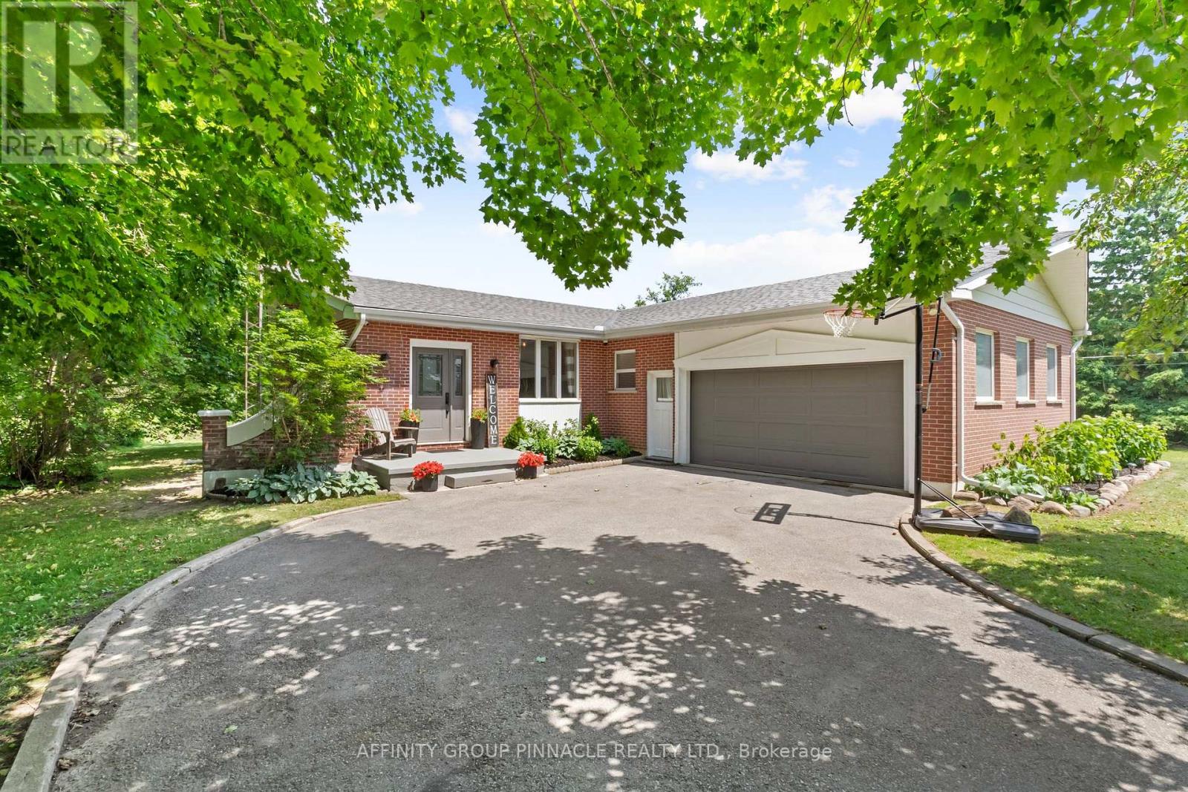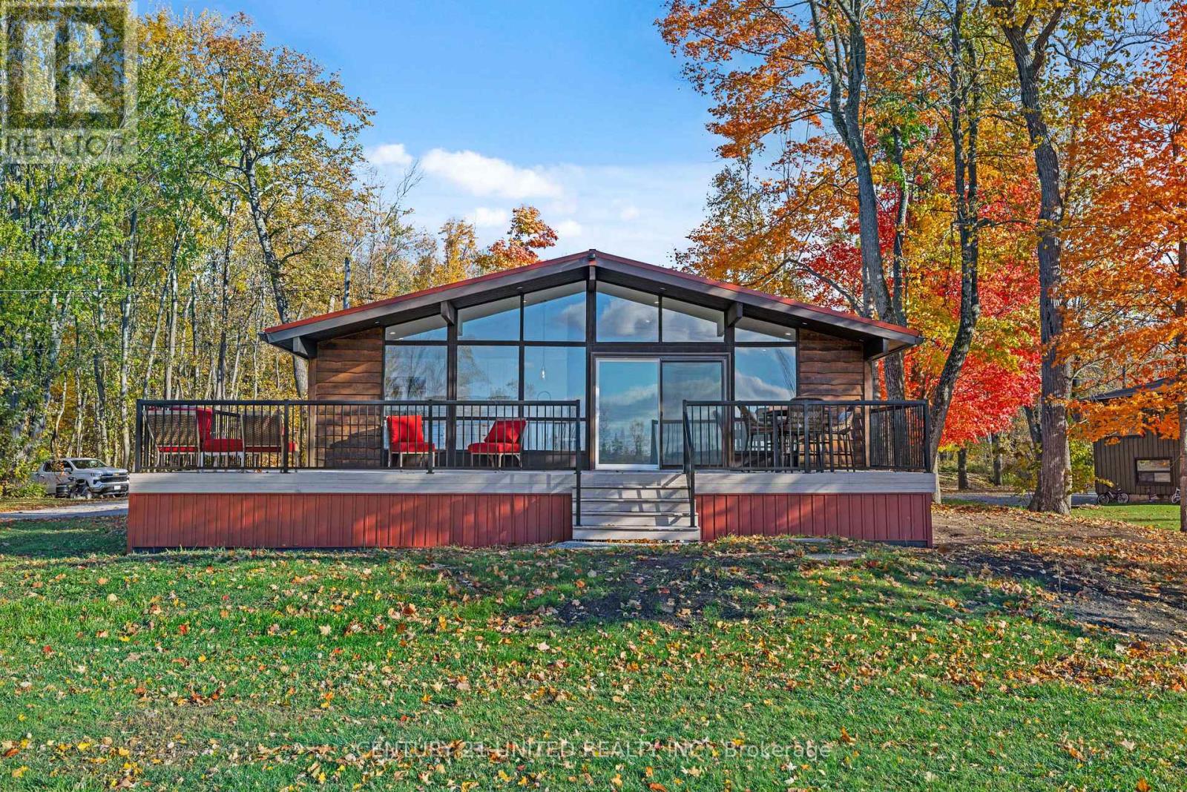- Houseful
- ON
- Quinte West
- K0K
- 654 Fish And Game Club Rd
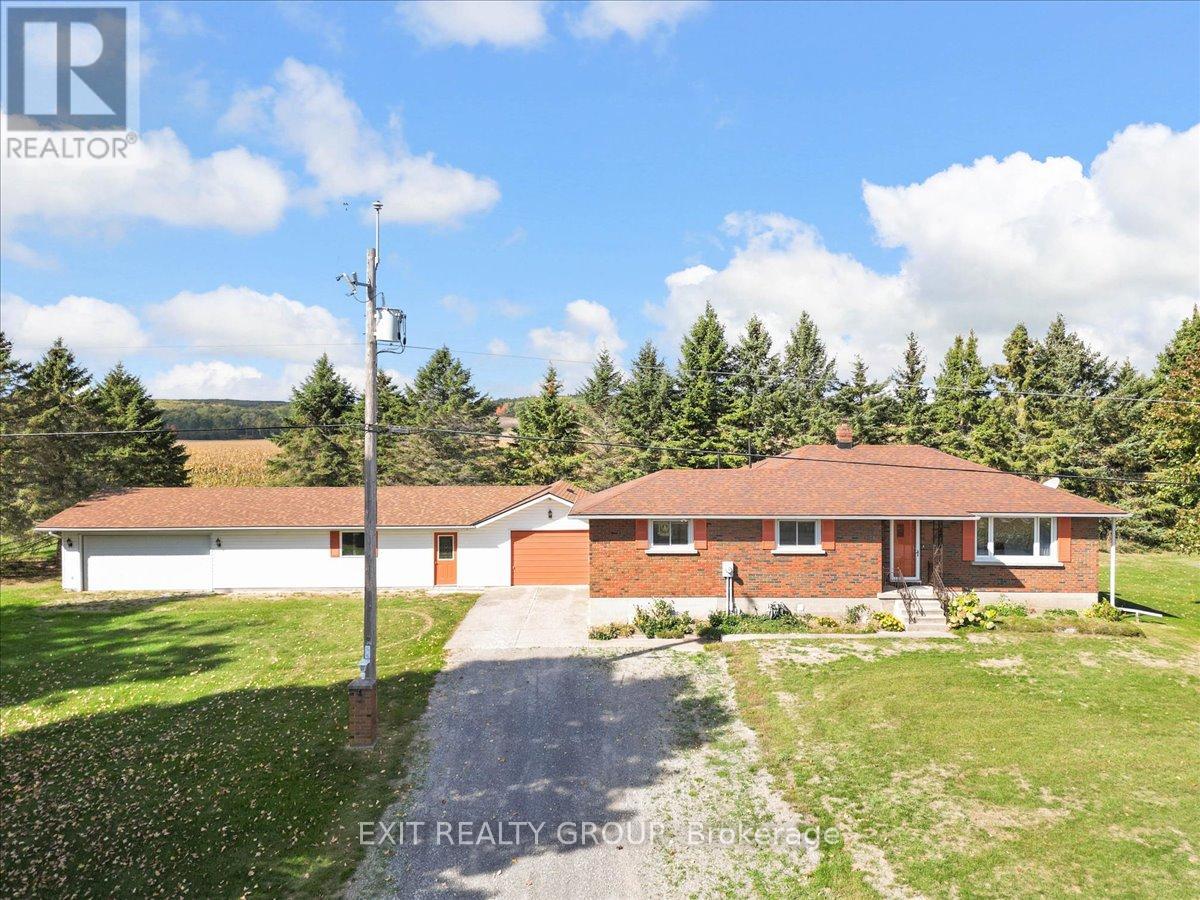
Highlights
Description
- Time on Houseful13 days
- Property typeSingle family
- StyleRaised bungalow
- Median school Score
- Mortgage payment
Discover the perfect blend of privacy, space, and style in this charming 5 bed, 2-bath home with a detached 1591 sq ft 6-car garage with epoxy floors, nestled on a serene 1.12-acre lot in a friendly, sought-after community. The main level features a thoughtful and expansive floor plan, including a bright eat-in kitchen and spacious living room, three generous bedrooms and a well appointed four-piece bathroom. The lower level provides exceptional flexibility with a large, finished rec room, 2 additional bedrooms and a dedicated separate basement entrance. This versatile layout is ideal for accommodating extended family, long-term guests, or easily converting to a dedicated in-law or supplementary suite. The massive detached garage (built to accommodate six cars) is a dream asset. This heated structure offers boundless potential - whether it serves as a dedicated workshop or a secure vehicle storage. Furthermore, the GenerLink backup system ensures essential power runs smoothly, providing peace of mind during any outage. The lifestyle here is one of peaceful privacy: with no future development permitted behind the property line, you are guaranteed protected, tranquil views and a genuine sense of escape. Yet, you remain just moments away from everyday amenities. (id:63267)
Home overview
- Cooling Central air conditioning
- Heat source Oil
- Heat type Forced air
- Sewer/ septic Septic system
- # total stories 1
- # parking spaces 7
- Has garage (y/n) Yes
- # full baths 2
- # total bathrooms 2.0
- # of above grade bedrooms 5
- Subdivision Sidney ward
- Lot size (acres) 0.0
- Listing # X12451844
- Property sub type Single family residence
- Status Active
- Bathroom 2.52m X 1.26m
Level: Lower - Laundry 4.41m X 5.22m
Level: Lower - 5th bedroom 3.38m X 3.26m
Level: Lower - Utility 3.25m X 3.96m
Level: Lower - Recreational room / games room 6.69m X 7.25m
Level: Lower - 4th bedroom 3.39m X 4.11m
Level: Lower - Primary bedroom 3.34m X 3.46m
Level: Upper - 3rd bedroom 3.42m X 3.14m
Level: Upper - Living room 6.19m X 3.94m
Level: Upper - Bathroom 3.42m X 1.5m
Level: Upper - Foyer 1.27m X 1.27m
Level: Upper - 2nd bedroom 3.05m X 2.42m
Level: Upper - Kitchen 8.24m X 8.17m
Level: Upper
- Listing source url Https://www.realtor.ca/real-estate/28966238/654-fish-and-game-club-road-quinte-west-sidney-ward-sidney-ward
- Listing type identifier Idx

$-2,131
/ Month

