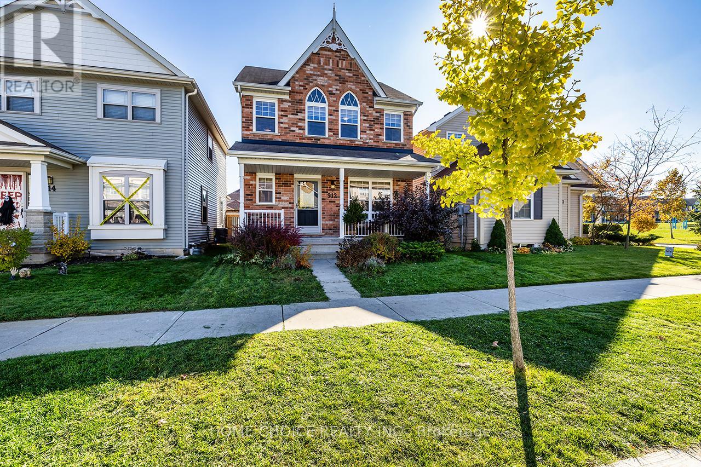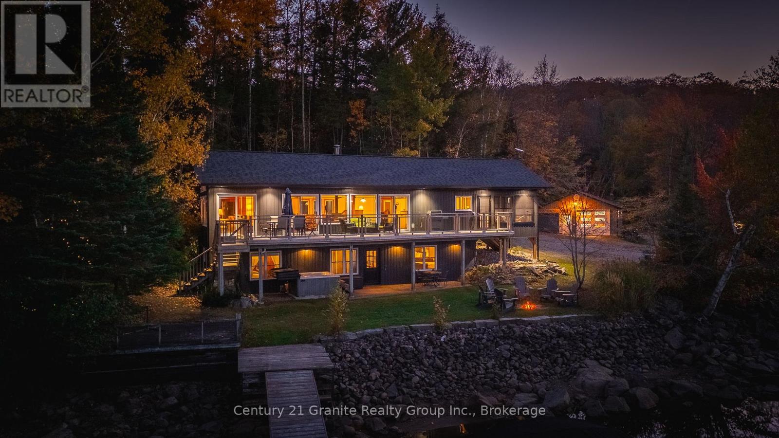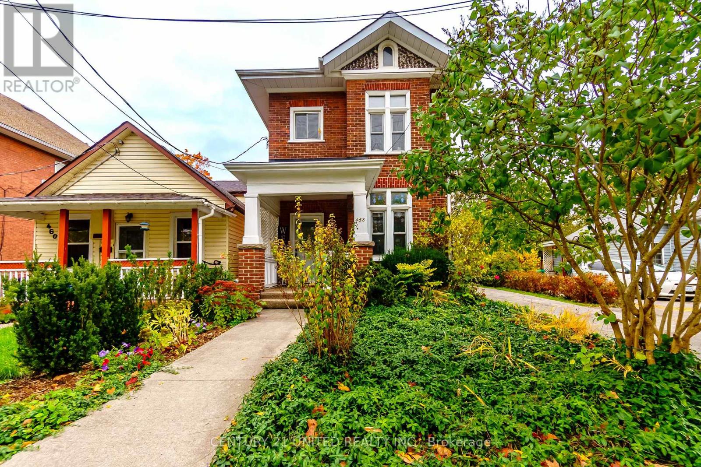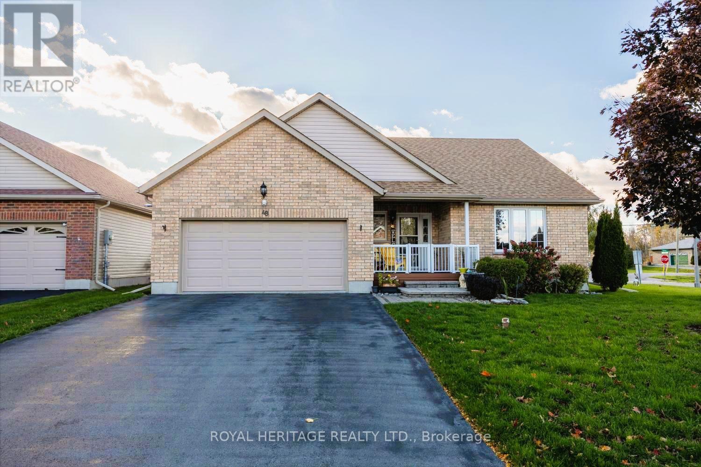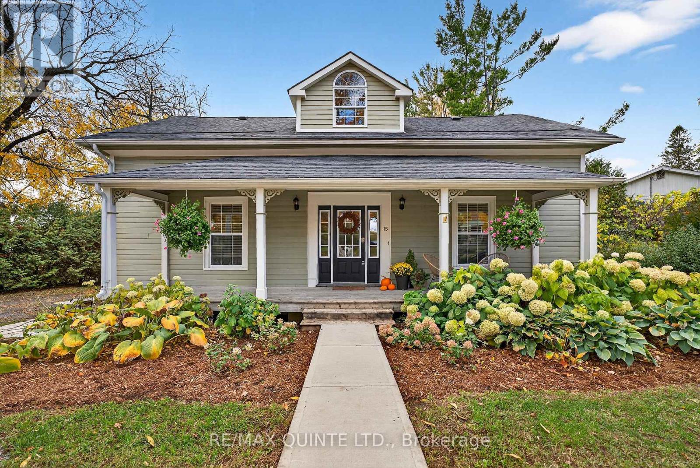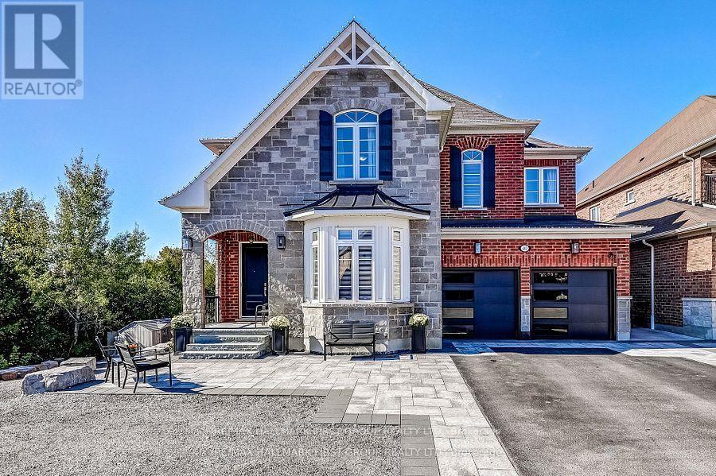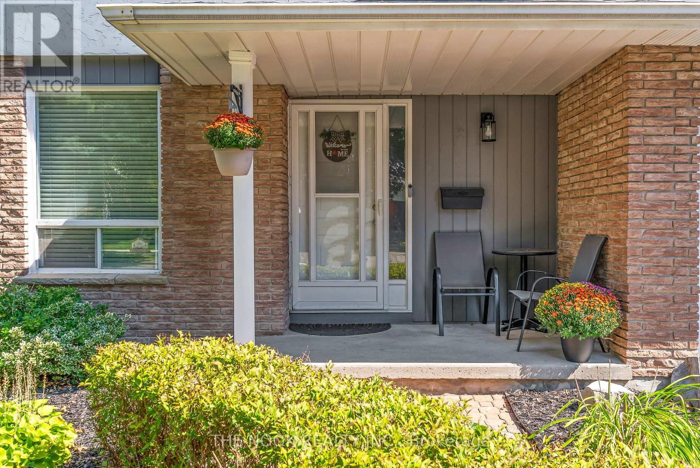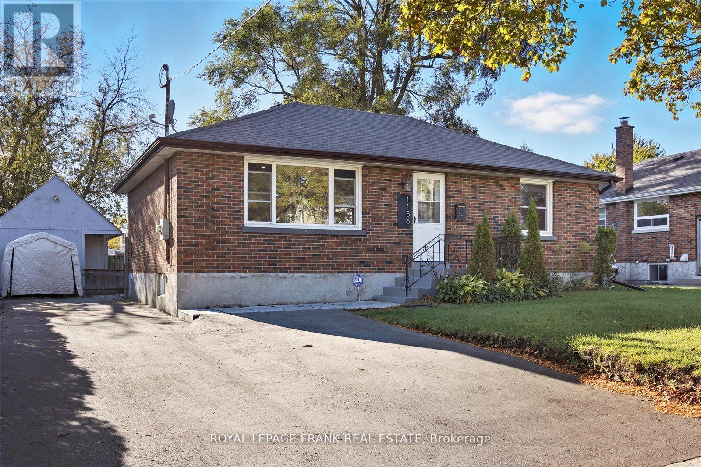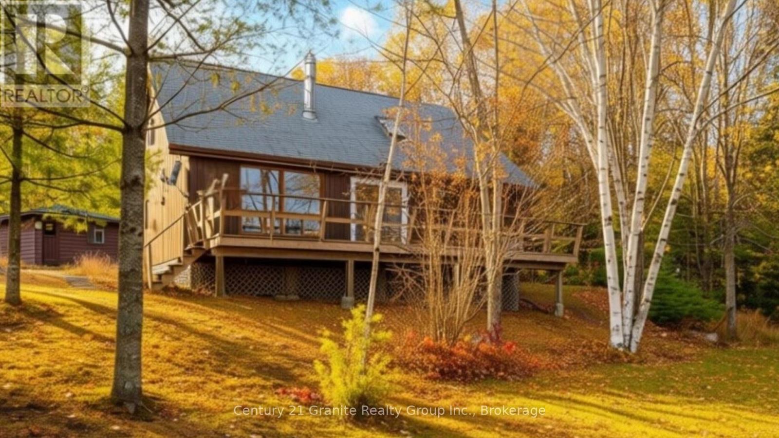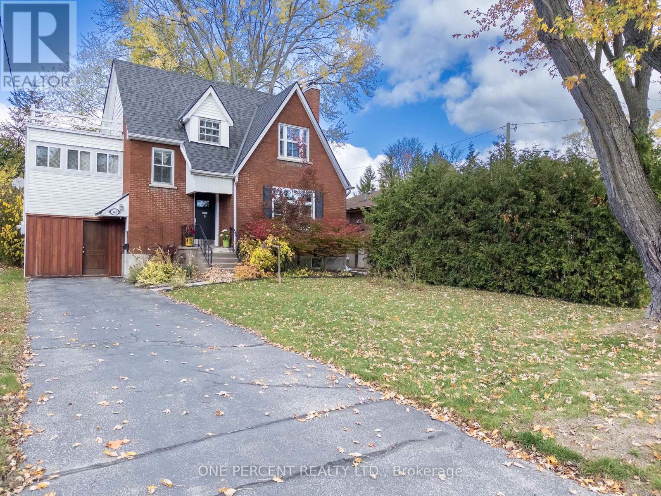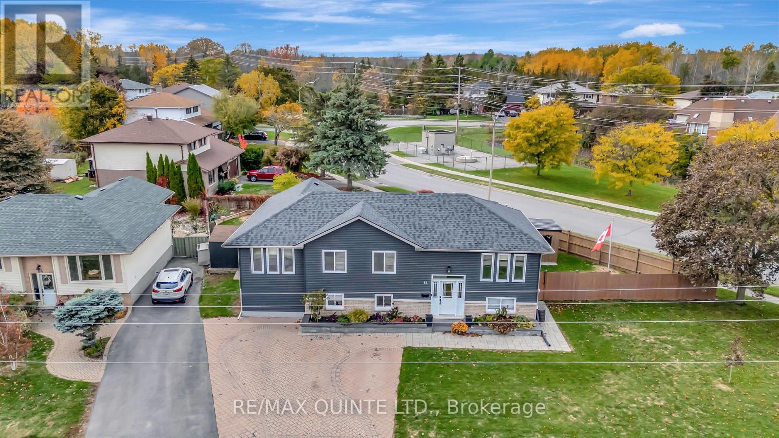- Houseful
- ON
- Quinte West
- K0K
- 71 Trent St N
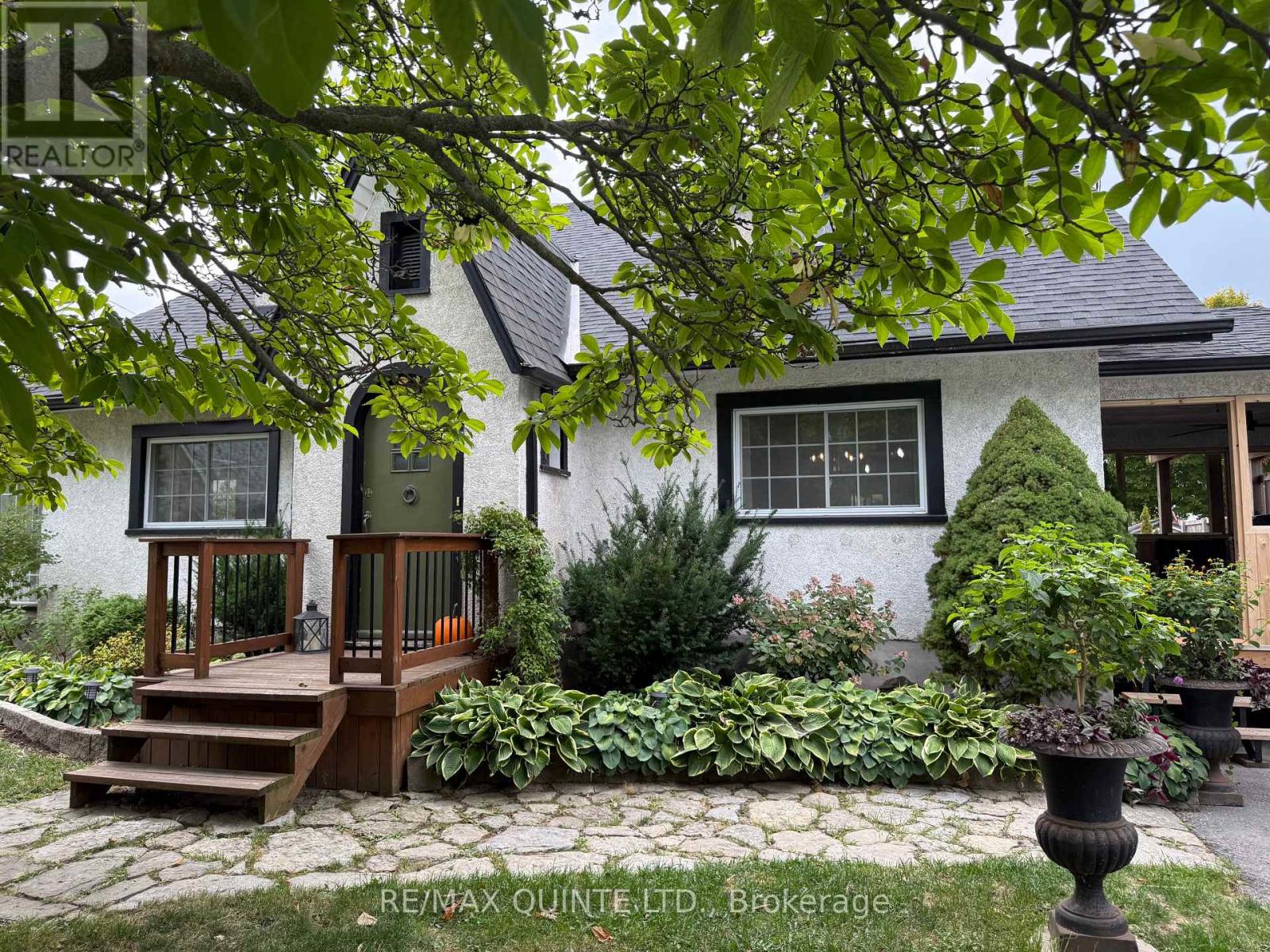
Highlights
Description
- Time on Houseful46 days
- Property typeSingle family
- Median school Score
- Mortgage payment
Welcome to this beautiful, charming corner home that has been highly-customized by the talented owners. You will be the beneficiary of the low-maintenance gardens, bright & welcoming sunroom/foyer with full-length windows & 9" baseboards. Kitchen boasts quartz counter & island, step-in pantry, outside-vented exhaust fan, touch-activated gold-toned pot-filler & kitchen faucet, kitchen cabinet pull-outs, farmhouse sink & custom backsplash. Dining Room has an acoustic ceiling, great for playing musical instruments. There are more features you will love, such as a custom-made pet door that connects the main floor to the basement, main-floor primary, ceramic tiled showers & plenty of storage. Pine floors in the Primary & upper level, upstairs bedroom has walkout to deck, another bedroom has a walk-in closet with barn door & bedrooms have cedar ceilings & cedar-lined closets. Features central vac, powered deck with Hunter Fan, 2 paved driveways, HWT is owned, gas furnace/CA, 2025 & is owned. Roof, 2023, 21' x 21' backyard shed, separate 24' x 24' garage is being built. There is a cedar fence along one side of the property, which is around the corner from a Primary School, nearby beach area, community centre, skiing, skate park & the Trans Canada Trail. Located in beautiful Frankford, it is also walking-distance to town. (id:63267)
Home overview
- Cooling Central air conditioning
- Heat source Natural gas
- Heat type Forced air
- Sewer/ septic Sanitary sewer
- # total stories 2
- # parking spaces 10
- Has garage (y/n) Yes
- # full baths 2
- # half baths 1
- # total bathrooms 3.0
- # of above grade bedrooms 5
- Community features Community centre
- Subdivision Frankford ward
- View River view
- Water body name Trent river
- Directions 2141404
- Lot desc Landscaped
- Lot size (acres) 0.0
- Listing # X12401146
- Property sub type Single family residence
- Status Active
- Primary bedroom 4.57m X 3.6m
Level: Main - Foyer 3.35m X 2.43m
Level: Main - Living room 6m X 4.26m
Level: Main - Kitchen 3.6m X 5.1m
Level: Main - Dining room 4.26m X 3.6m
Level: Main - 4th bedroom 4.26m X 3.3m
Level: Upper - 3rd bedroom 4.26m X 4.26m
Level: Upper - 2nd bedroom 3.6m X 5.7m
Level: Upper - 5th bedroom 3m X 2.8m
Level: Upper
- Listing source url Https://www.realtor.ca/real-estate/28857192/71-trent-street-n-quinte-west-frankford-ward-frankford-ward
- Listing type identifier Idx

$-2,000
/ Month

