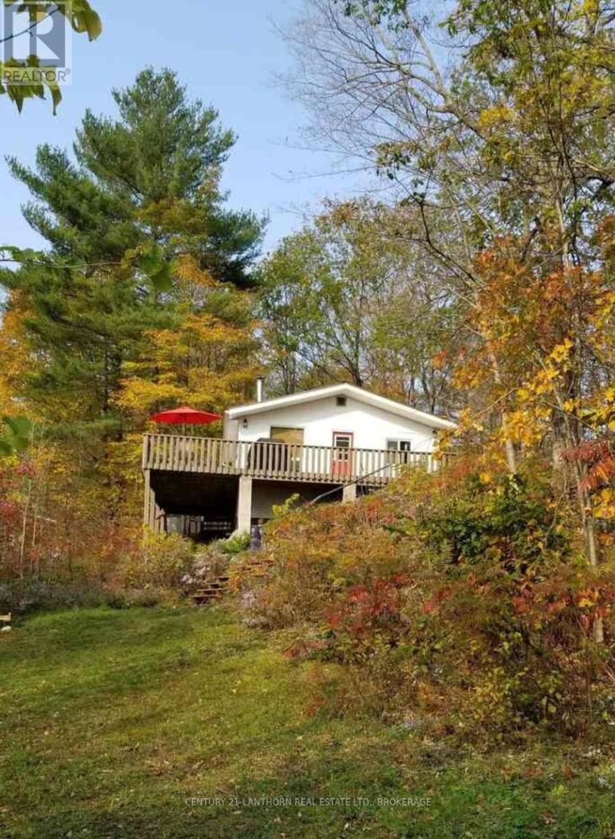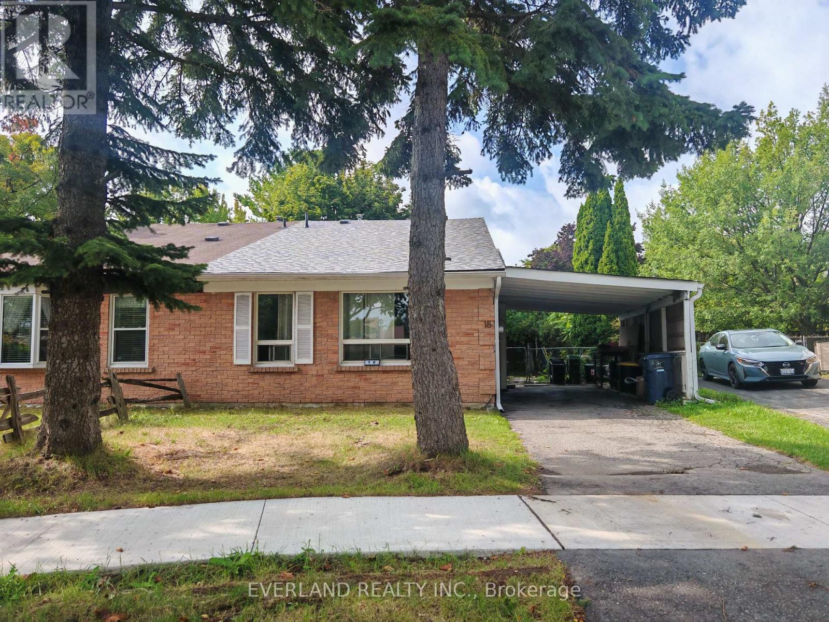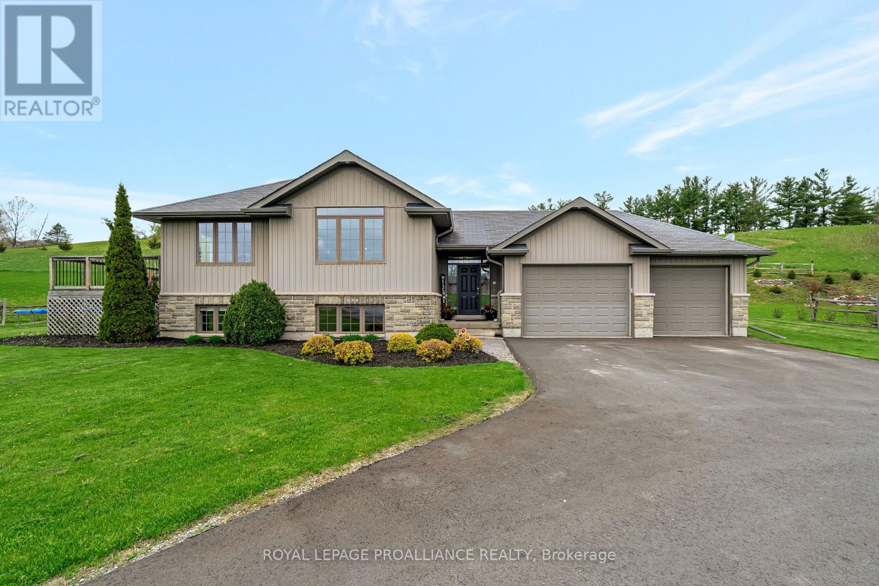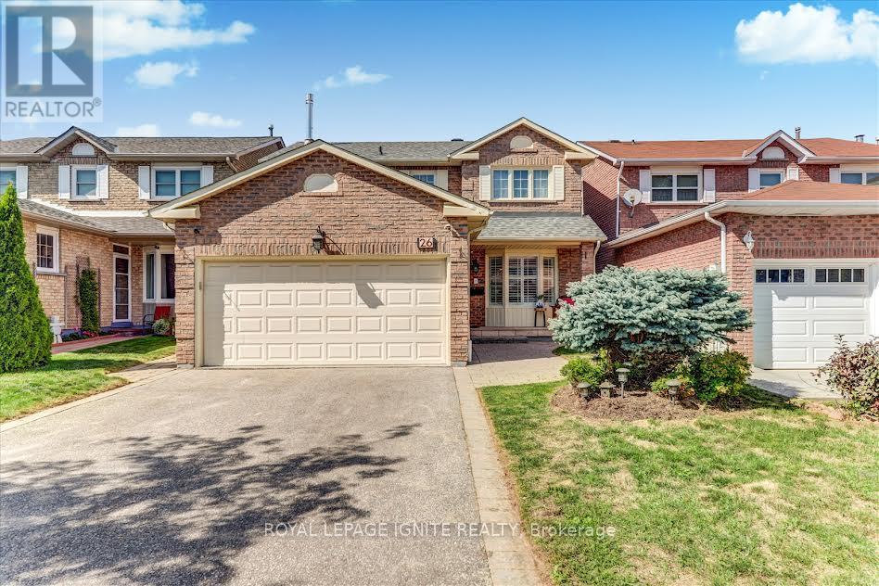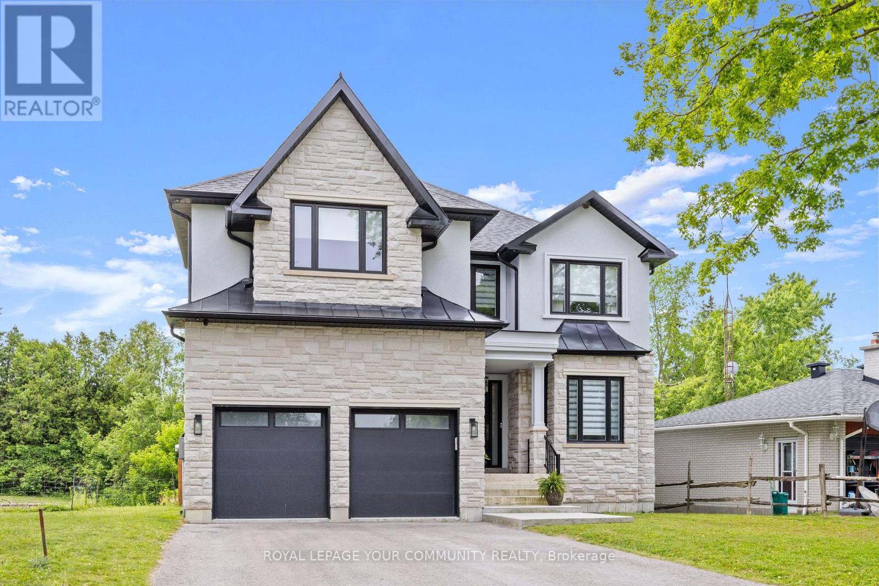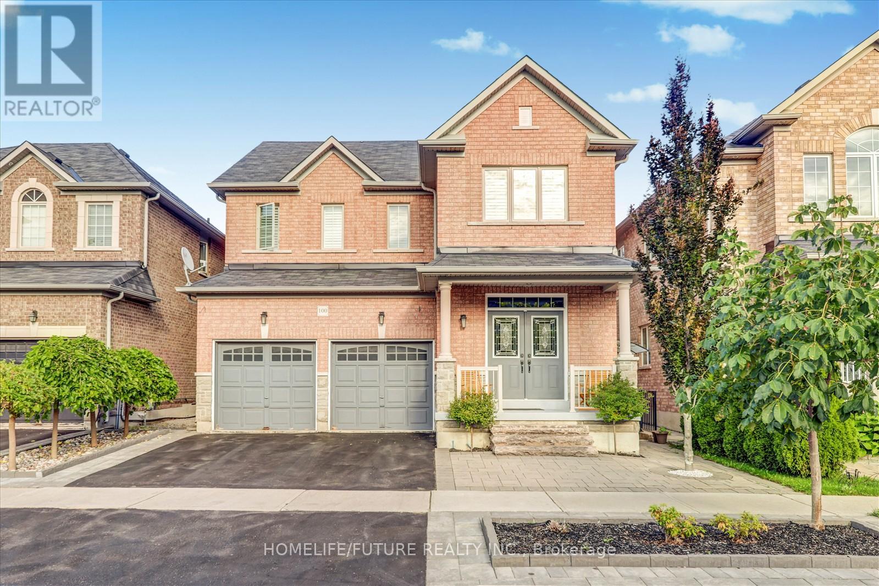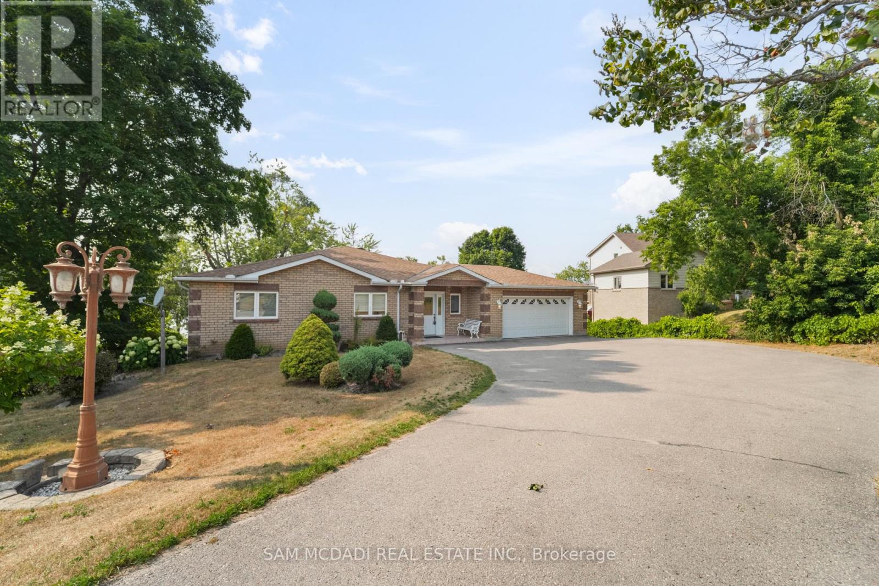- Houseful
- ON
- Quinte West
- K0K
- 74 Flying Club Rd
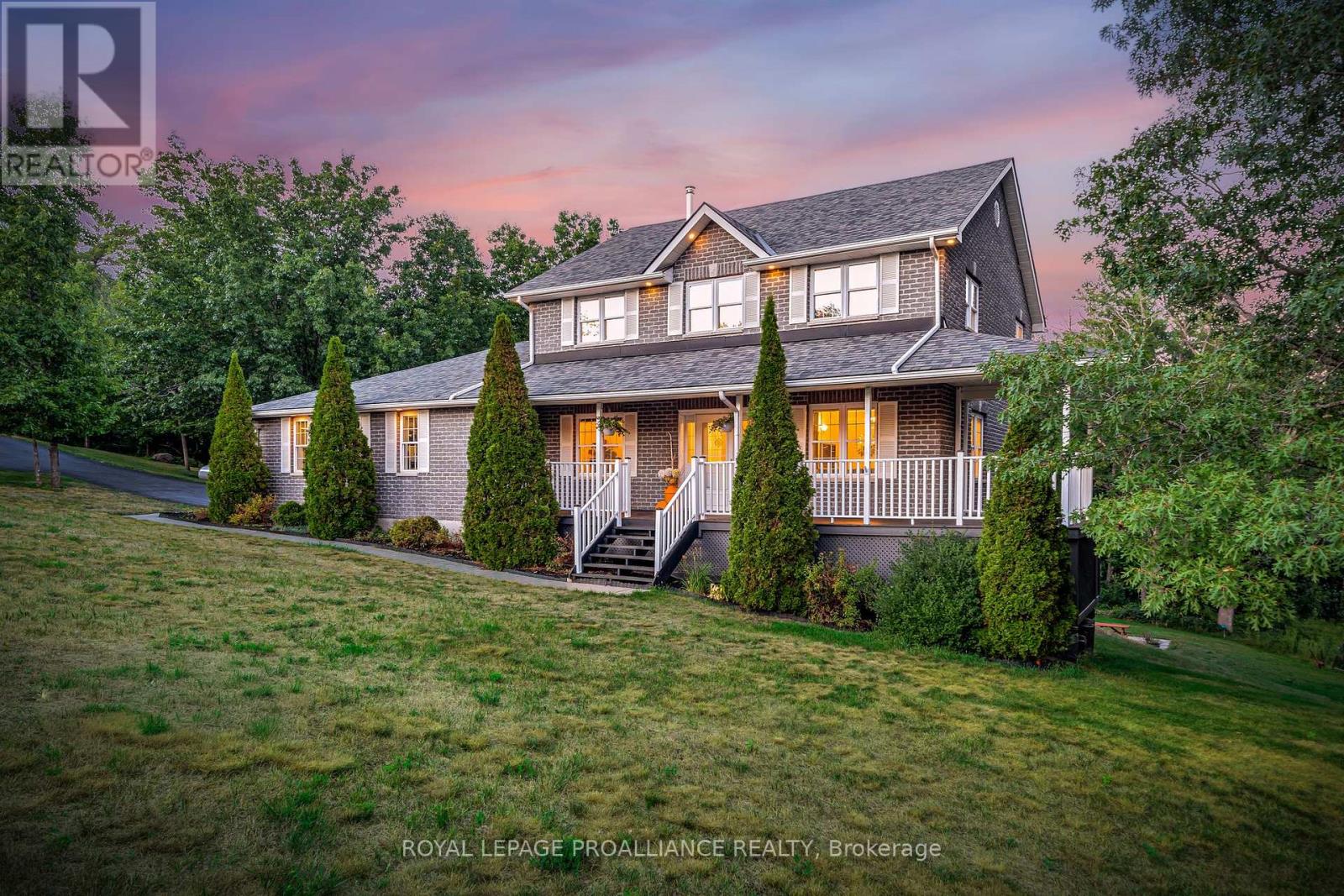
Highlights
Description
- Time on Housefulnew 3 days
- Property typeSingle family
- Median school Score
- Mortgage payment
Set on 2 private acres in the sought-after Oak Hills, this 3+1 bedroom, 4-bath home offers the kind of space that makes everyday life easier. With multiple living areas, a finished walk-out basement, and a large yard made for backyard games, bonfires, or even tobogganing in the winter, there's something here for everyone. A serene pond on the property attracts beautiful wildlife, adding even more charm to the outdoor experience. The main floor features hardwood flooring, a cozy fireplace, a dedicated home office, and a spacious kitchen ideal for hosting or daily routines. Upstairs, the primary suite is a true retreat, complete with a walk-in closet (dressing room), and in-floor heating in the ensuite. Updates include a propane furnace and heat pump (2022), shingles with a 35-year warranty (2016), a 200-amp panel, and both a drilled well and cistern. A multilevel deck with lighting adds even more space to relax or entertain outdoors. Between Belleville, Trenton, Frankford, and Stirling, you're close to schools, shopping, and the Batawa Ski Hill. It's the kind of property that feels like home from the moment you pull in. This home offers a total of 2,920 sq. ft. with 1,920 sq. ft. above grade and an additional 1,000 sq ft below grade. (id:63267)
Home overview
- Cooling Central air conditioning, air exchanger
- Heat source Electric
- Heat type Heat pump
- Has pool (y/n) Yes
- Sewer/ septic Septic system
- # total stories 2
- # parking spaces 9
- Has garage (y/n) Yes
- # full baths 3
- # half baths 1
- # total bathrooms 4.0
- # of above grade bedrooms 4
- Subdivision Sidney ward
- Directions 2154026
- Lot size (acres) 0.0
- Listing # X12374516
- Property sub type Single family residence
- Status Active
- Primary bedroom 6.14m X 3.38m
Level: 2nd - 3rd bedroom 2.87m X 3.54m
Level: 2nd - Bathroom 2.48m X 3.38m
Level: 2nd - Bathroom 2.69m X 2.42m
Level: 2nd - 2nd bedroom 2.92m X 3.34m
Level: 2nd - Bathroom 2.61m X 3.43m
Level: Basement - Other 8.31m X 5.62m
Level: Basement - Recreational room / games room 4.4m X 5.53m
Level: Basement - 4th bedroom 3.99m X 3.26m
Level: Basement - Office 2.29m X 3.59m
Level: Main - Kitchen 4.42m X 3.38m
Level: Main - Dining room 4.42m X 2.66m
Level: Main - Eating area 2.37m X 2.54m
Level: Main - Family room 4.42m X 5.29m
Level: Main - Foyer 4.2m X 2.13m
Level: Main - Bathroom 1.8m X 1.28m
Level: Main - Living room 4.2m X 3.39m
Level: Main
- Listing source url Https://www.realtor.ca/real-estate/28799436/74-flying-club-road-quinte-west-sidney-ward-sidney-ward
- Listing type identifier Idx

$-2,101
/ Month



