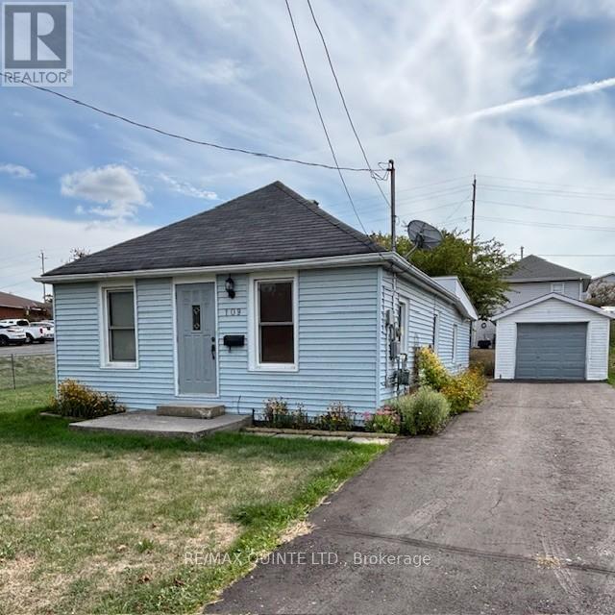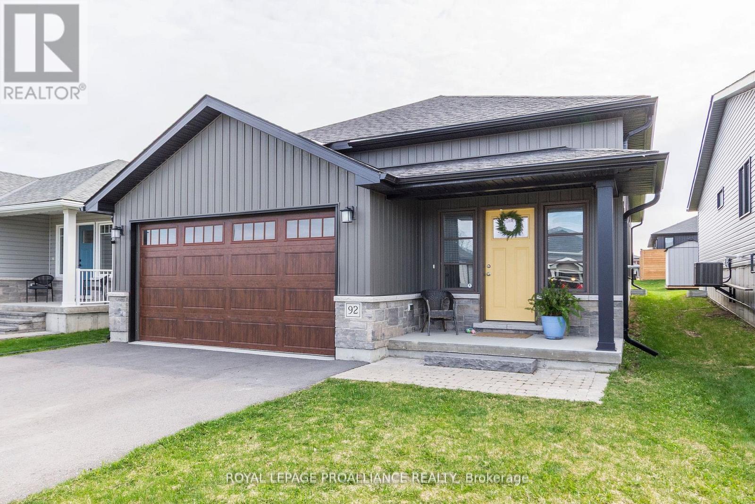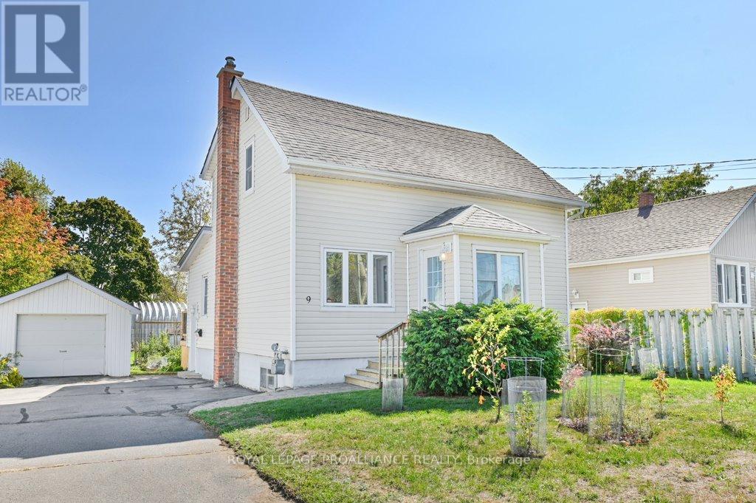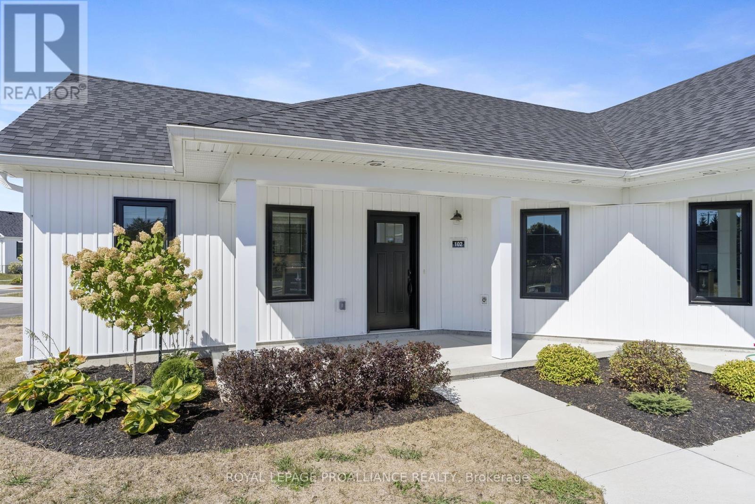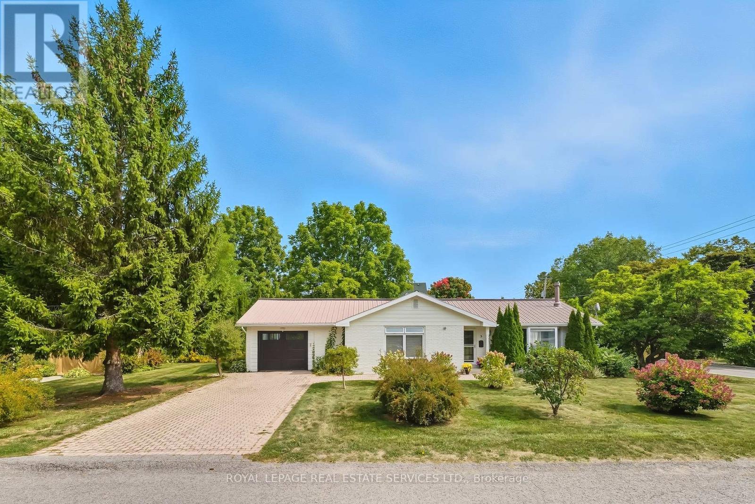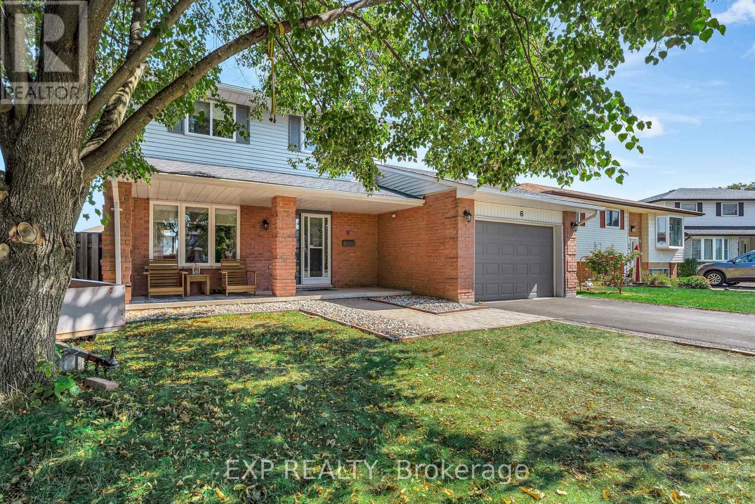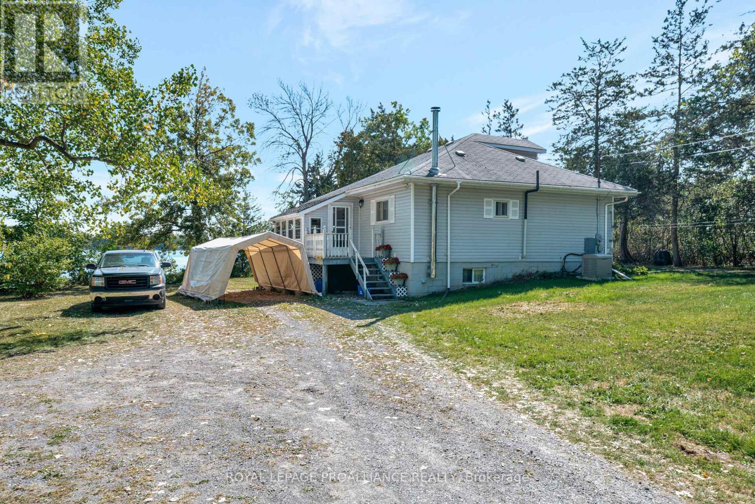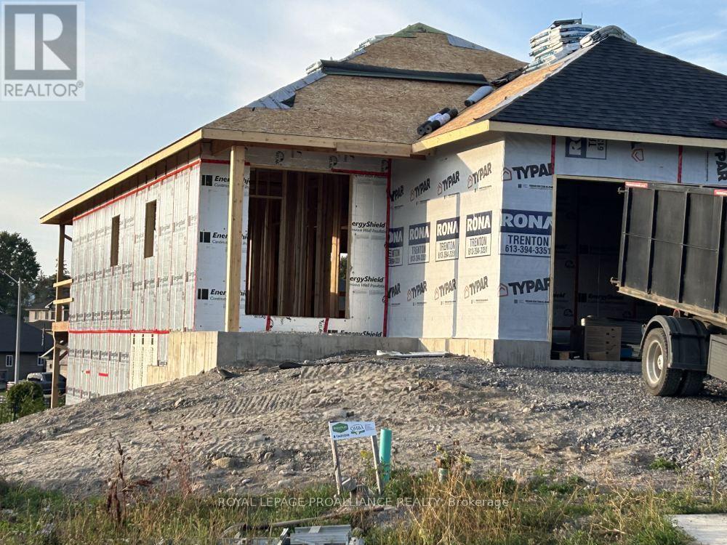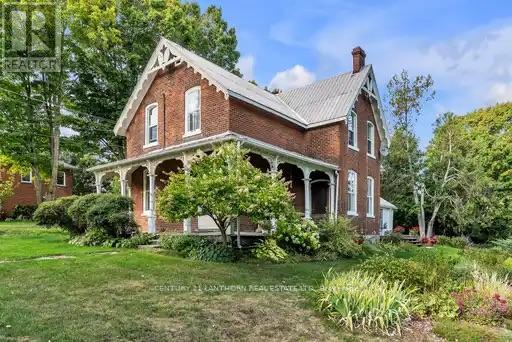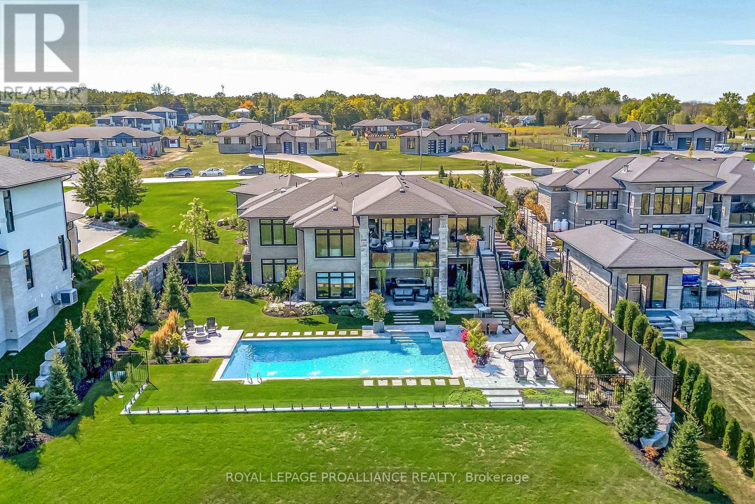- Houseful
- ON
- Quinte West
- K8V
- 88 Byrne Ave
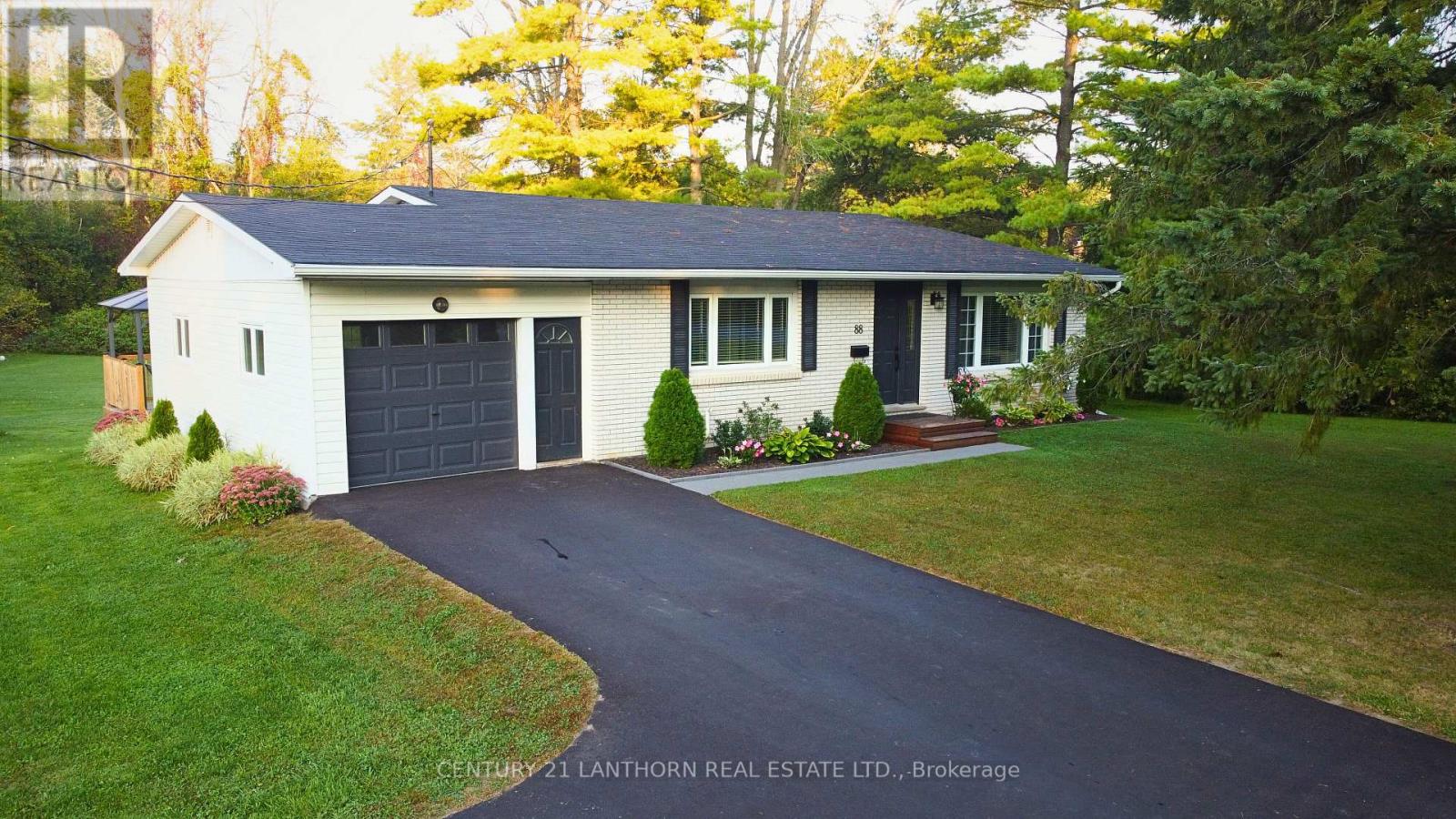
Highlights
Description
- Time on Housefulnew 7 hours
- Property typeSingle family
- Median school Score
- Mortgage payment
The best of both worlds in Barry Heights. This updated home sits on a quiet road with over 200 feet of frontage, surrounded by mature trees that create an out-of-town feel, while still being right in Trenton with quick access to Highway 401 and nearby stores. Families will appreciate the quiet setting, the large lot, and the convenience of being within a sought after school zone. Over the last five years, nearly every major update has been taken care of, including: a new septic system, electrical panel, plumbing, furnace and A/C, full basement waterproofing with a 25-year transferrable warranty, new insulation, and a newly paved driveway. Inside, the home features a brand-new kitchen, updated bathrooms, and flooring throughout. With its combination of privacy, modern upgrades, and an ideal in-town location, this home is ready to welcome its next family. (id:63267)
Home overview
- Cooling Central air conditioning
- Heat source Natural gas
- Heat type Forced air
- Sewer/ septic Septic system
- # parking spaces 5
- Has garage (y/n) Yes
- # full baths 1
- # half baths 1
- # total bathrooms 2.0
- # of above grade bedrooms 3
- Subdivision Murray ward
- Lot size (acres) 0.0
- Listing # X12412913
- Property sub type Single family residence
- Status Active
- 3rd bedroom 2.99m X 3.94m
Level: 2nd - Primary bedroom 3.36m X 3.94m
Level: 2nd - 2nd bedroom 2.72m X 2.92m
Level: 2nd - Bathroom 1.89m X 2.92m
Level: 2nd - Bathroom 2.79m X 1.93m
Level: Basement - Family room 8.07m X 3.81m
Level: Basement - Utility 3.1m X 5.39m
Level: Basement - Kitchen 3.32m X 3.94m
Level: Main - Living room 4.49m X 3.96m
Level: Main
- Listing source url Https://www.realtor.ca/real-estate/28882727/88-byrne-avenue-quinte-west-murray-ward-murray-ward
- Listing type identifier Idx

$-1,506
/ Month

