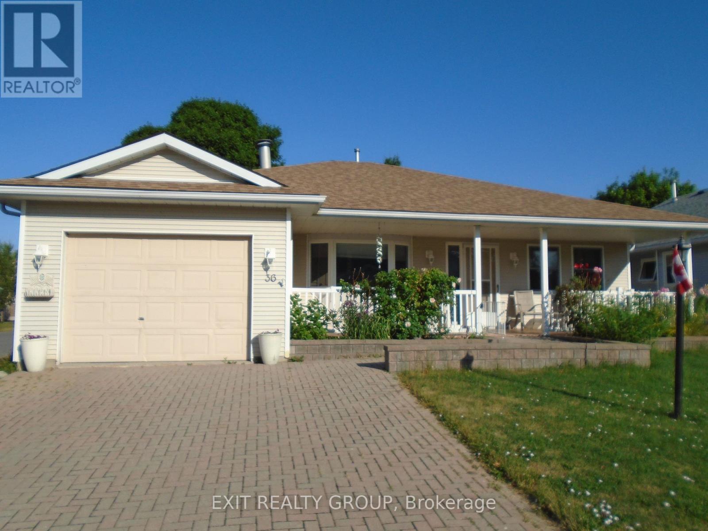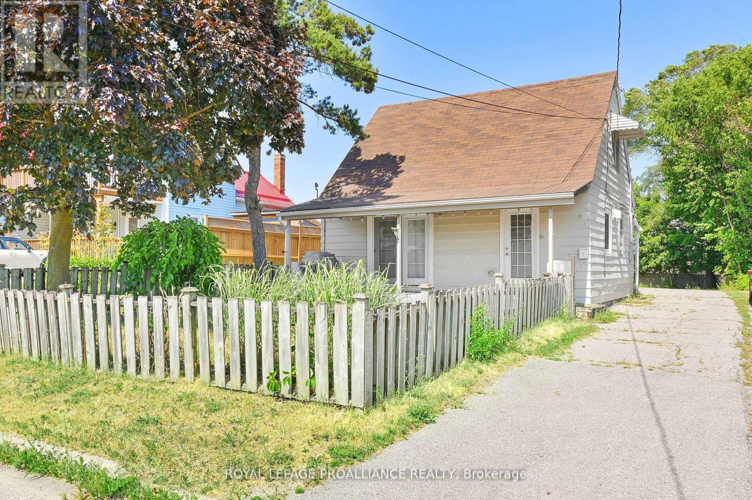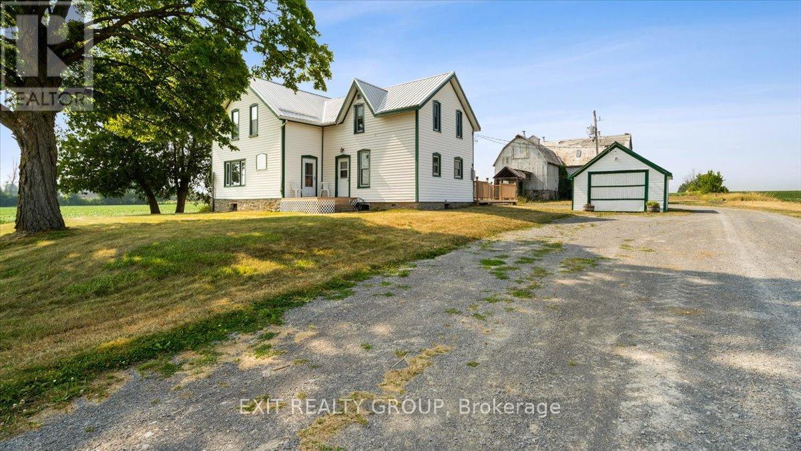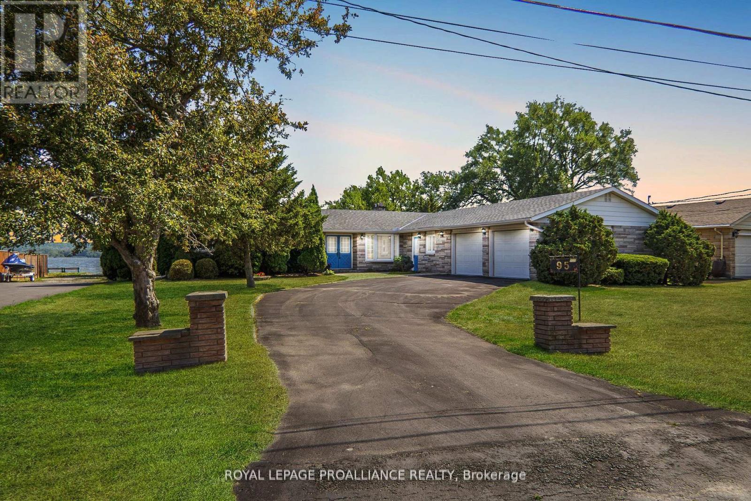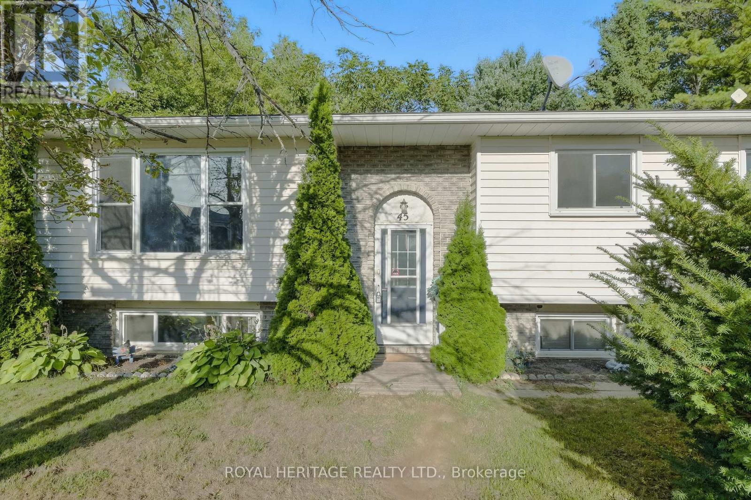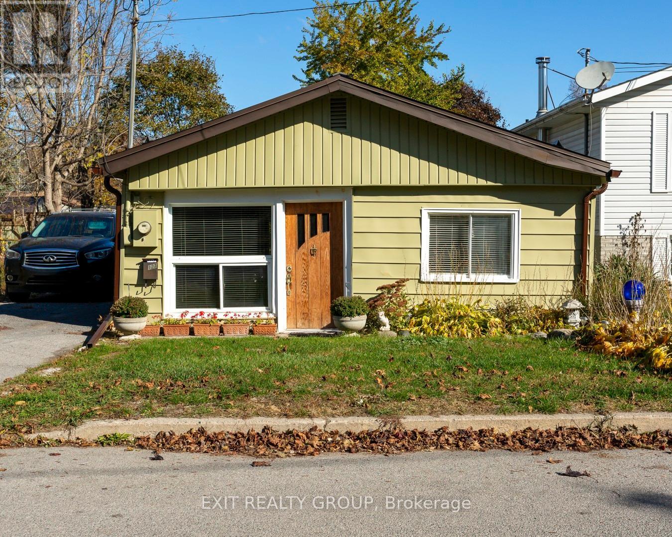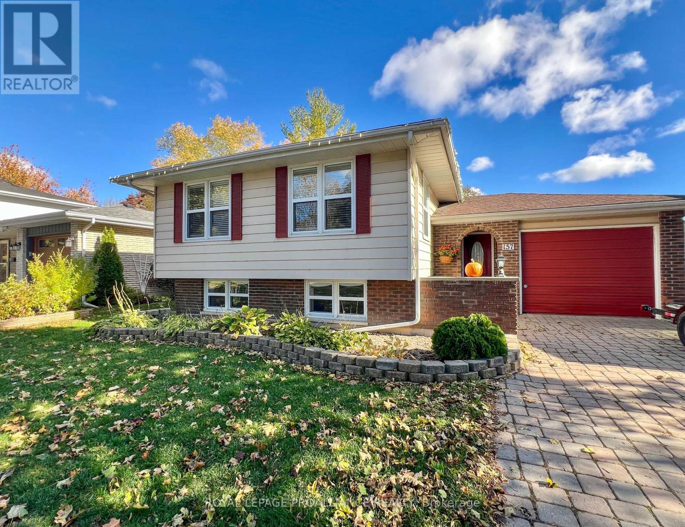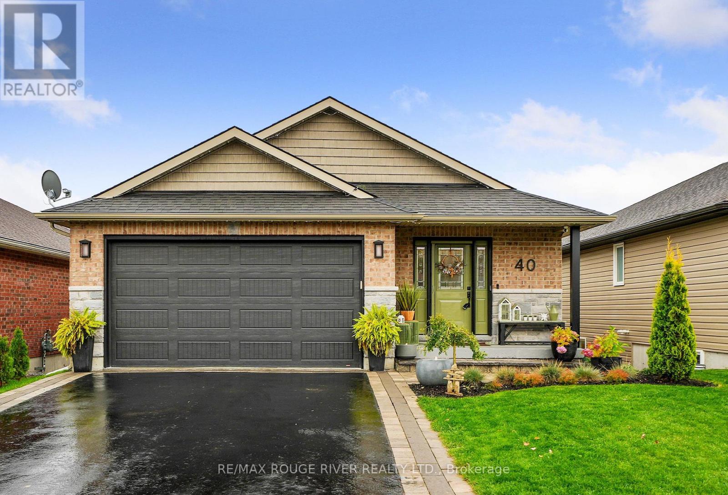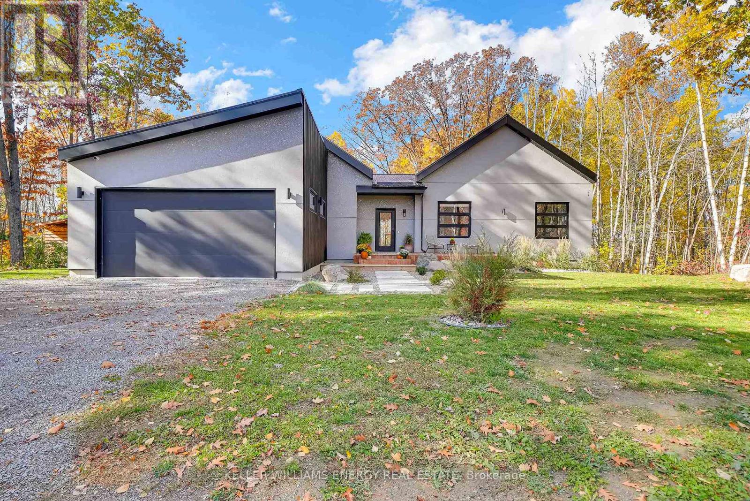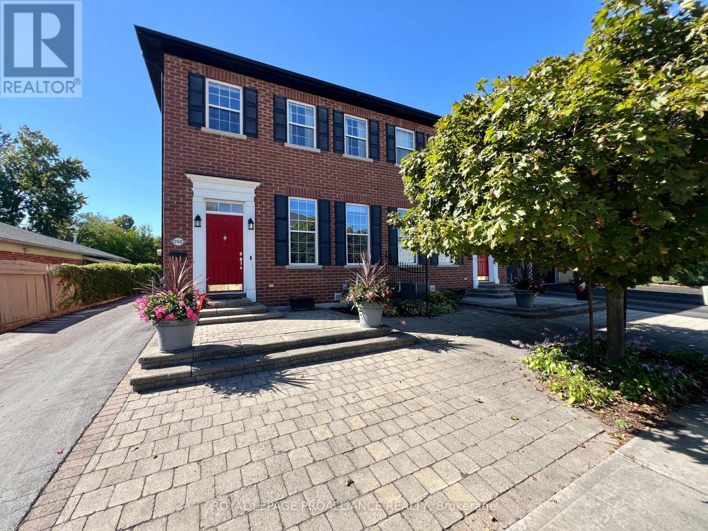- Houseful
- ON
- Quinte West
- K8V
- 92 Byron St
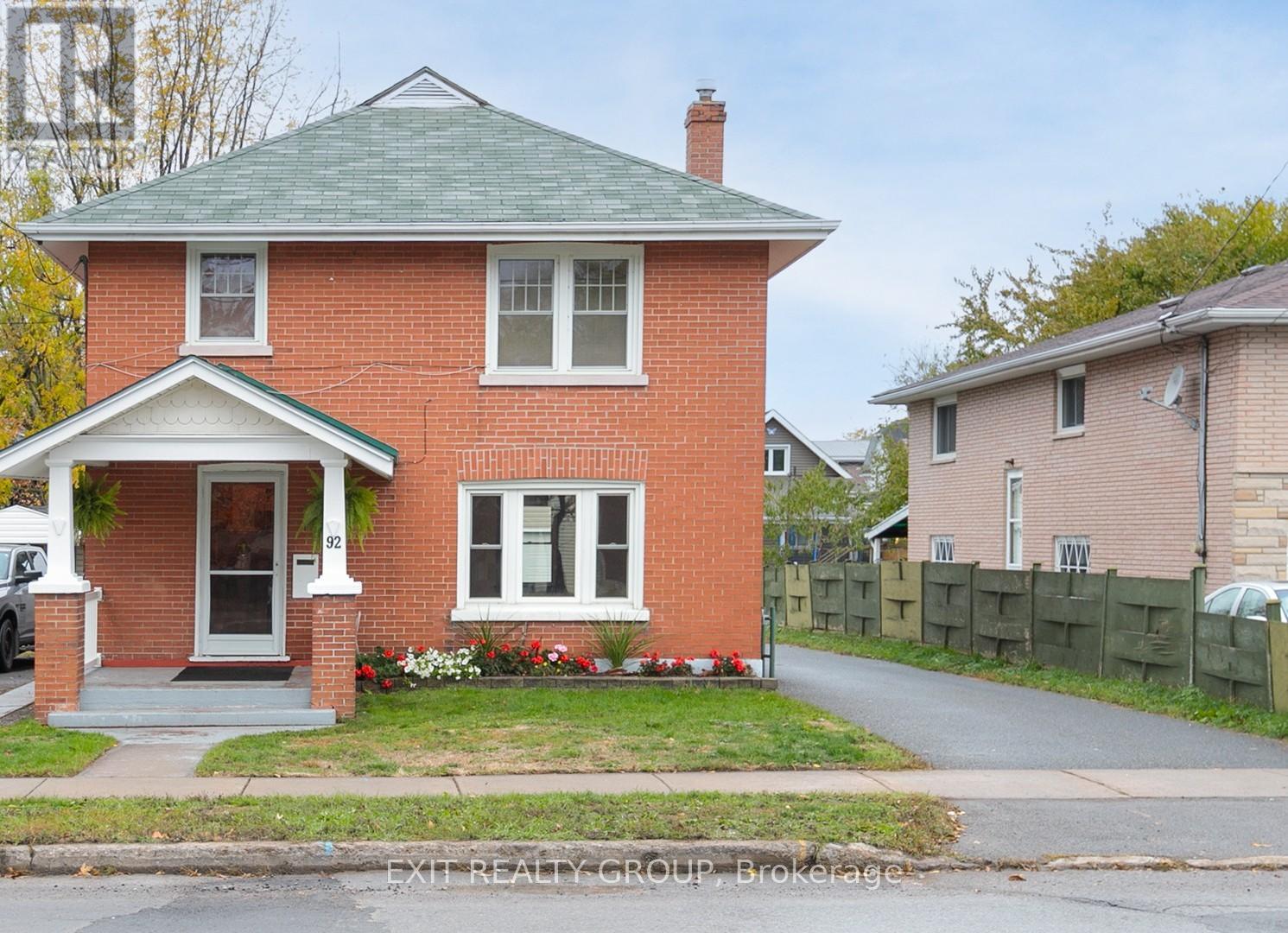
Highlights
Description
- Time on Housefulnew 2 hours
- Property typeSingle family
- Median school Score
- Mortgage payment
Built with care and pride by my grandfather in 1928, this beautiful Craftsman-style brick home has remained in our family for nearly a century. Now, for the first time, it's ready to welcome a new chapter. This 2-storey home showcases timeless character throughout - from the original hardwood floors and trim to the detailed doors and classic French doors leading into the living and dining areas. Each room reflects the craftsmanship and warmth of a bygone era. With three bedrooms, a spacious kitchen and dining room, and a large town lot with great curb appeal, this property offers both charm and opportunity. The paved driveway adds convenience, while the home's solid construction and historic character make it truly one of a kind. Cherished through generations, this home is more than just a place to live - it's a piece of family history ready to be loved again. (id:63267)
Home overview
- Cooling Window air conditioner
- Sewer/ septic Sanitary sewer
- # total stories 2
- # parking spaces 6
- Has garage (y/n) Yes
- # full baths 2
- # total bathrooms 2.0
- # of above grade bedrooms 3
- Has fireplace (y/n) Yes
- Subdivision Trenton ward
- Lot size (acres) 0.0
- Listing # X12498706
- Property sub type Single family residence
- Status Active
- Primary bedroom 3.96m X 4.3m
Level: 2nd - 3rd bedroom 2.87m X 3.24m
Level: 2nd - 2nd bedroom 3.95m X 3.26m
Level: 2nd - Recreational room / games room 6.93m X 3.59m
Level: Basement - Laundry 4.31m X 5.4m
Level: Basement - Dining room 3.47m X 4.42m
Level: Ground - Kitchen 3.35m X 4.32m
Level: Ground - Family room 4.5m X 5.56m
Level: Ground - Foyer 2.34m X 3.23m
Level: Ground - Living room 4.49m X 3.24m
Level: Ground
- Listing source url Https://www.realtor.ca/real-estate/29056345/92-byron-street-quinte-west-trenton-ward-trenton-ward
- Listing type identifier Idx

$-1,400
/ Month

