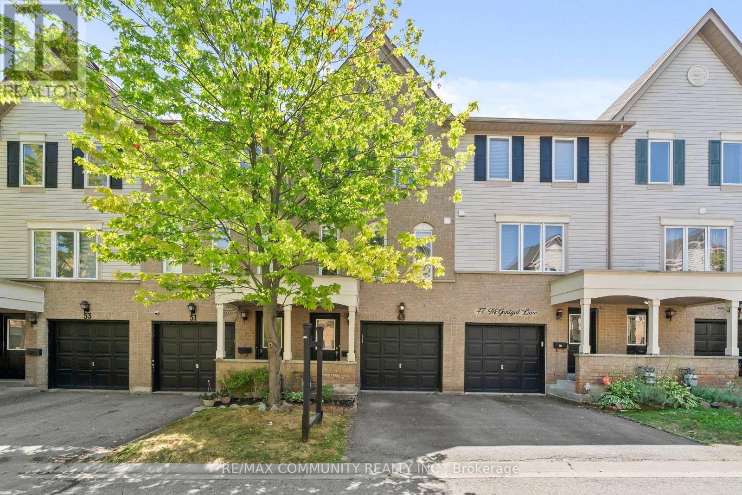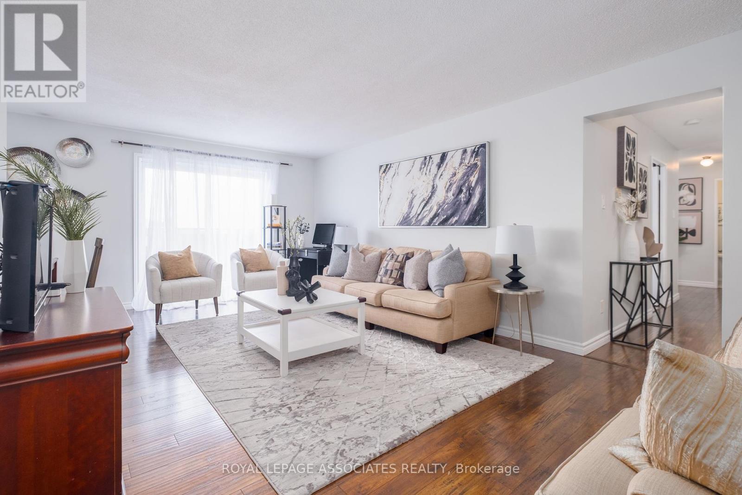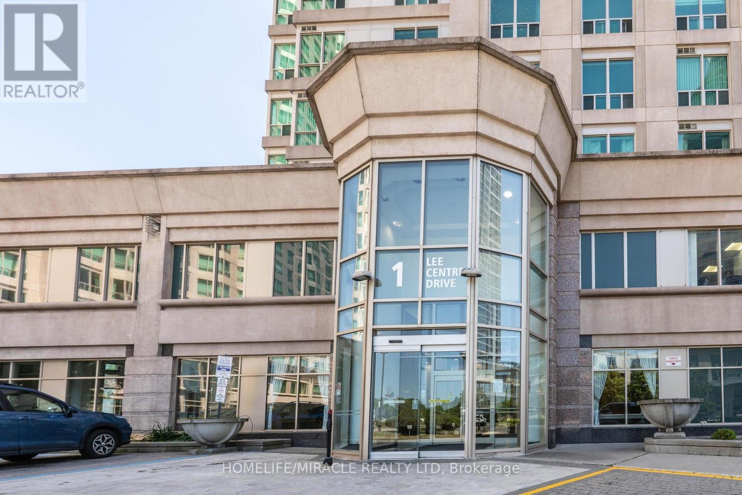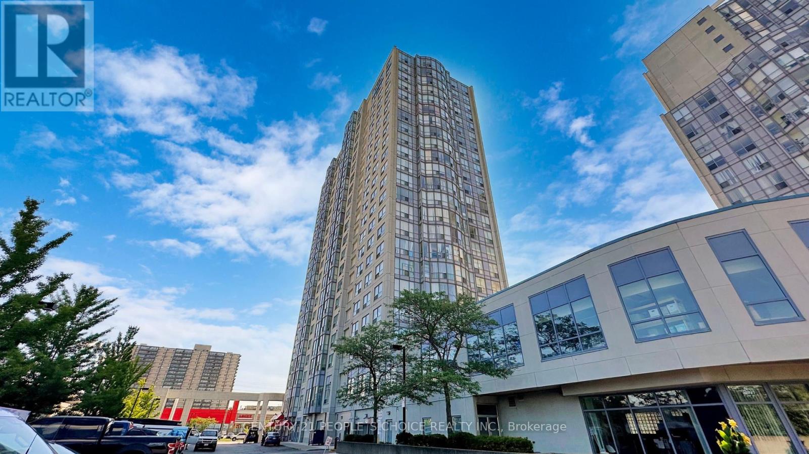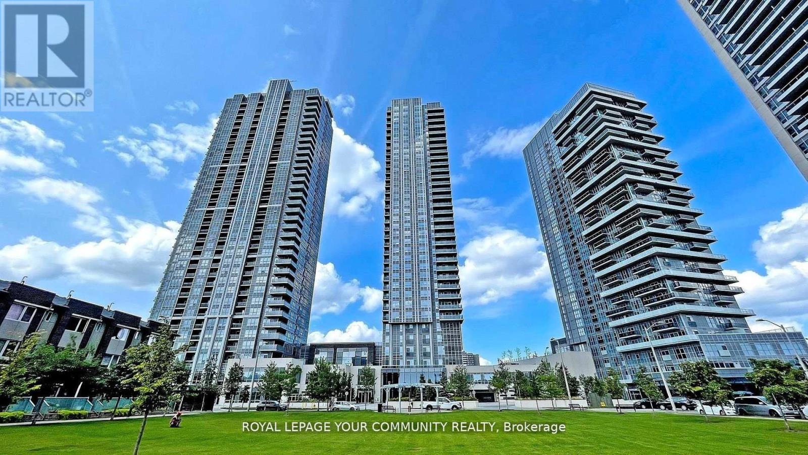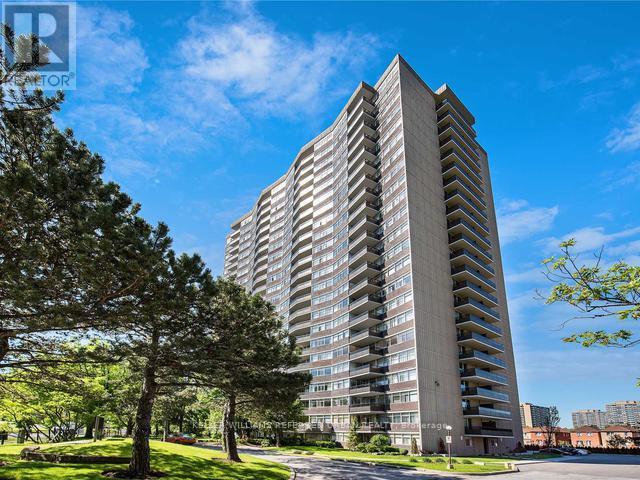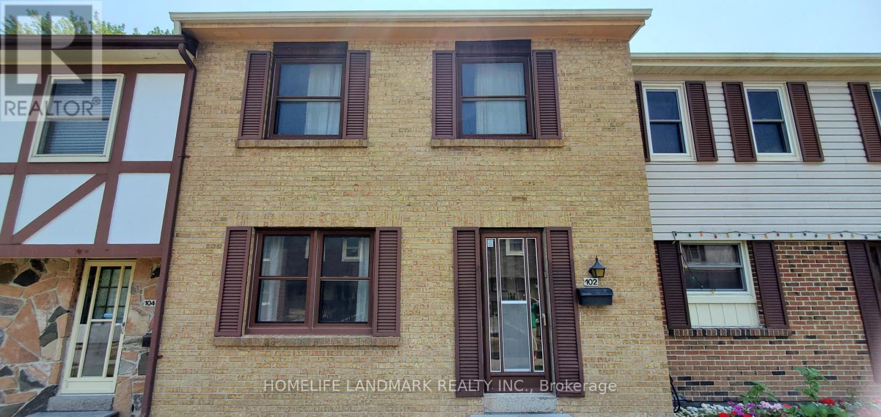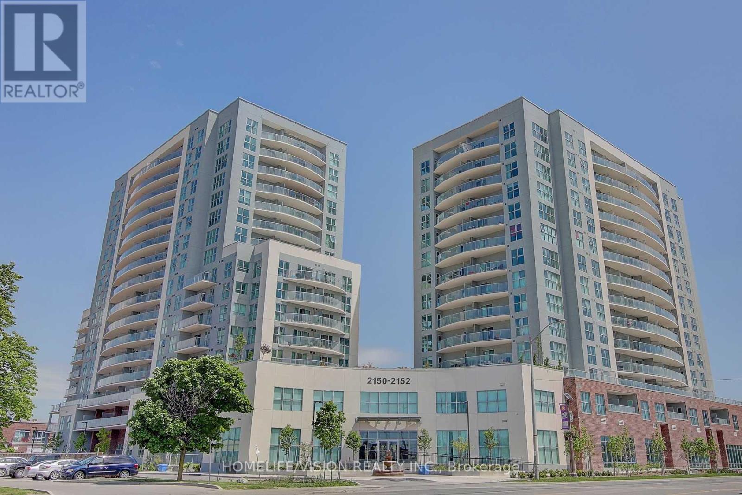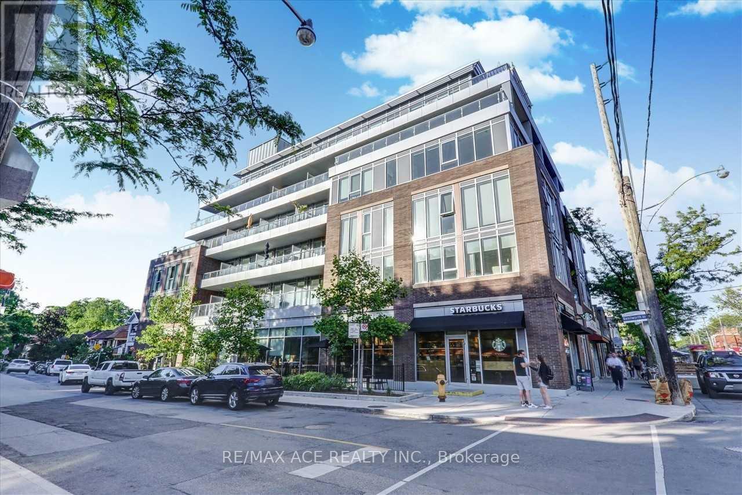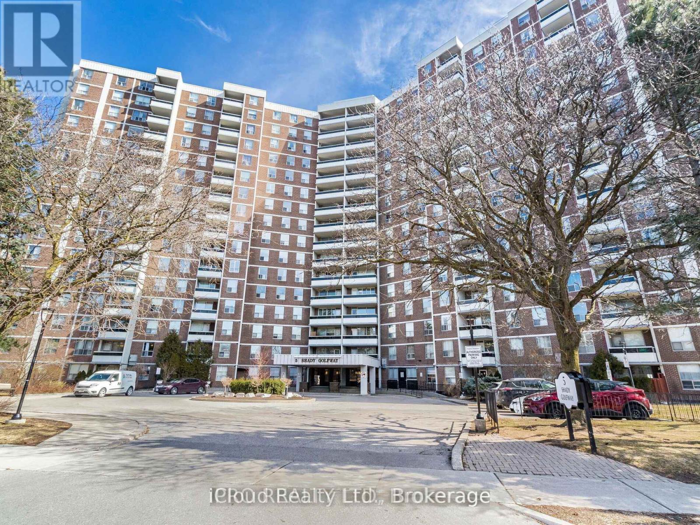- Houseful
- ON
- Quinte West
- K0K
- 982 Smith St
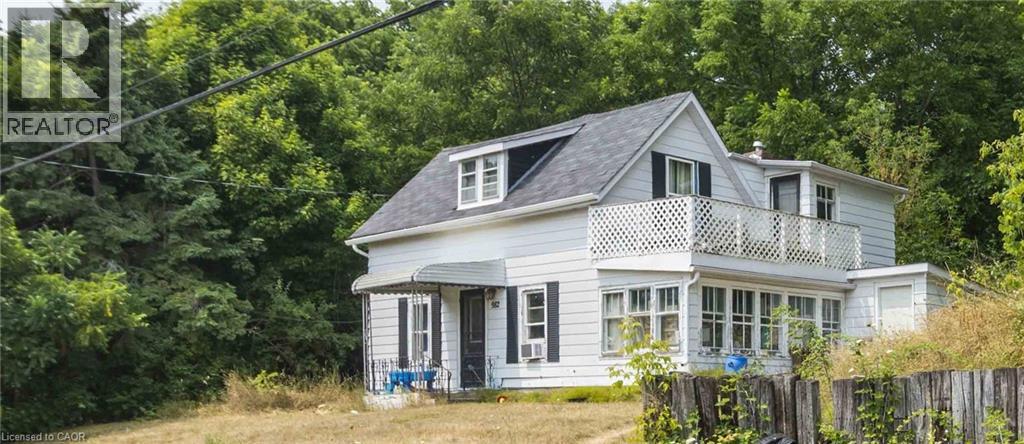
982 Smith St
982 Smith St
Highlights
Description
- Home value ($/Sqft)$189/Sqft
- Time on Houseful62 days
- Property typeSingle family
- Style2 level
- Median school Score
- Mortgage payment
Attention Investors & Renovators! Opportunity Knocks At 982 Smith St In Quinte West. Located In The Quaint Community Of Smithfield, Ideally Situated Between Brighton And Trenton, This Spacious 4-Bedroom Home Is Ready For A Full Transformation. With Solid Bones And Plenty Of Character, It’s The Perfect Canvas For Your Next Project. The Main Floor Offers An Oversized Living Room, Sunroom, Separate Dining Area, And Kitchen. Upstairs You’ll Find Four Bedrooms, A Full Bath, And A Walk-Out To The Balcony. A Separate Garage With A Full Second Level Provides Excellent Potential For Storage, A Bunkie, Or A Creative Hangout Space. Set On Over Half An Acre Surrounded By Mature Trees, The Property Extends Up The Hill And Offers A Beautiful Vantage Point To Take In The Surrounding Countryside. With The Right Vision, This Property Has The Potential To Become A Stunning Family Home Or Income-Generating Investment. Enjoy Small-Town Living With An Elementary School Within Walking Distance, While Still Being Just Minutes From All Major Amenities. Bring Your Tools, Ideas, And Creativity — This One Is A True Diamond In The Rough! (id:63267)
Home overview
- Cooling None
- Heat source Natural gas
- Heat type Radiant heat
- Sewer/ septic Septic system
- # total stories 2
- # parking spaces 3
- Has garage (y/n) Yes
- # full baths 1
- # total bathrooms 1.0
- # of above grade bedrooms 4
- Subdivision Murray ward
- Lot size (acres) 0.0
- Building size 1538
- Listing # 40761870
- Property sub type Single family residence
- Status Active
- Sunroom 4.039m X 2.261m
Level: Main - Dining room 2.87m X 6.756m
Level: Main - Living room 3.912m X 7.62m
Level: Main - Kitchen 2.87m X 3.988m
Level: Main - Bathroom (# of pieces - 4) Measurements not available
Level: Upper - Bedroom 2.769m X 3.454m
Level: Upper - Bedroom 2.921m X 4.14m
Level: Upper - Bedroom 3.023m X 4.013m
Level: Upper - Primary bedroom 3.988m X 3.683m
Level: Upper
- Listing source url Https://www.realtor.ca/real-estate/28757148/982-smith-street-quinte-west
- Listing type identifier Idx

$-773
/ Month

