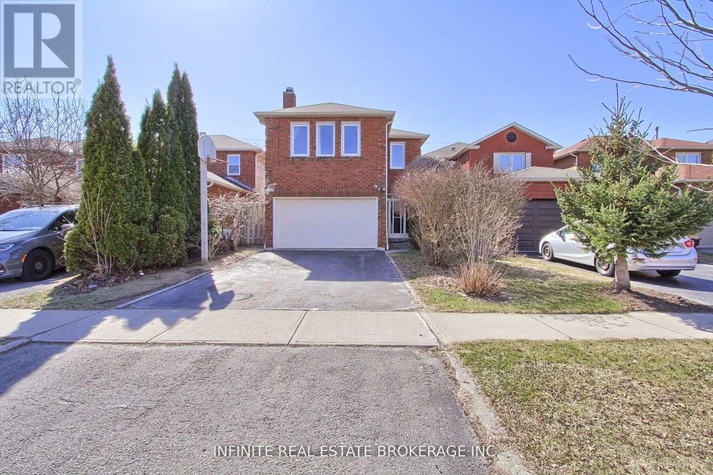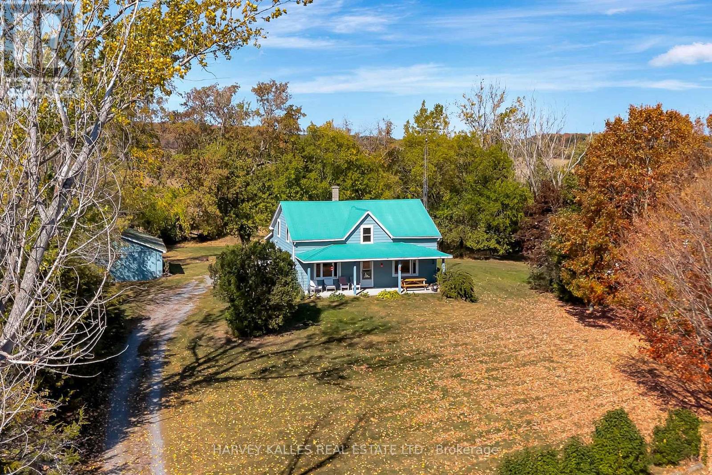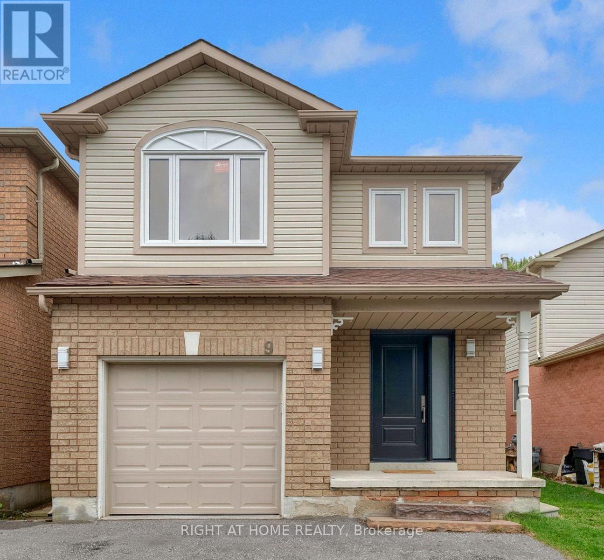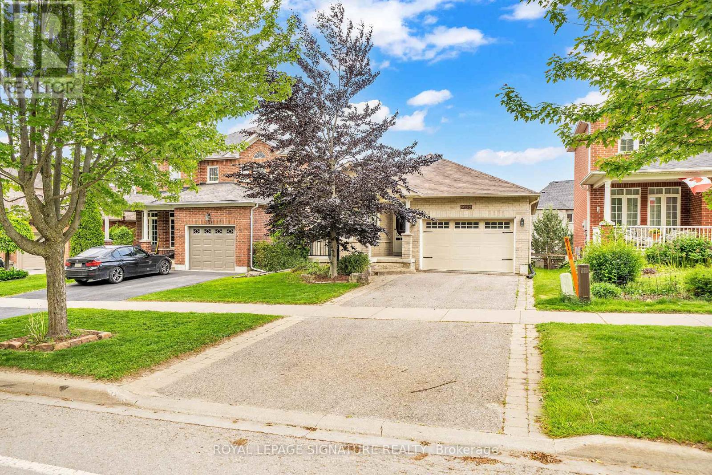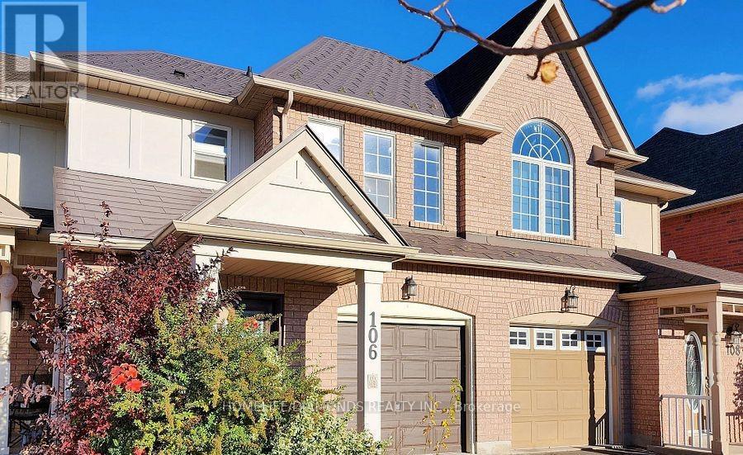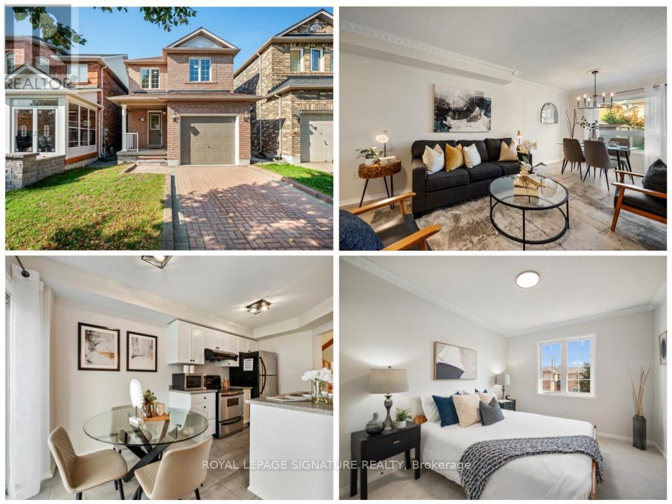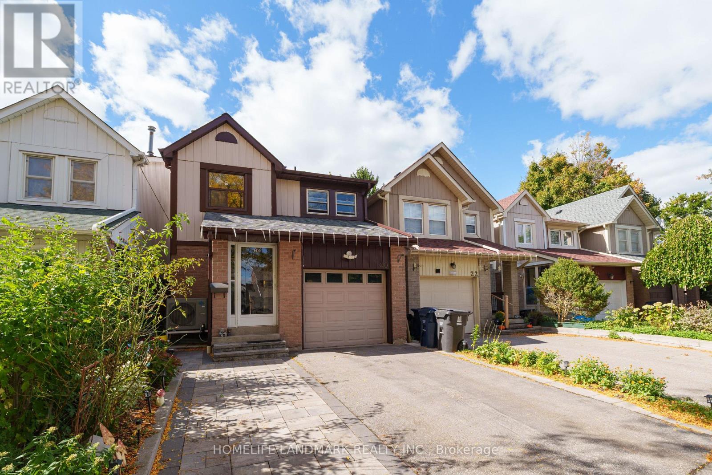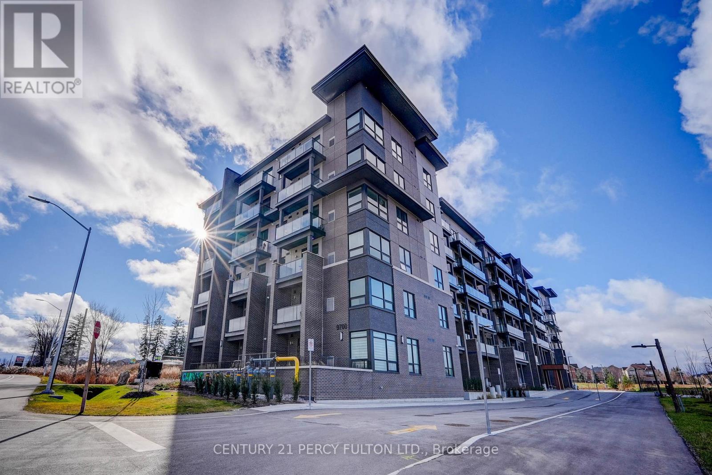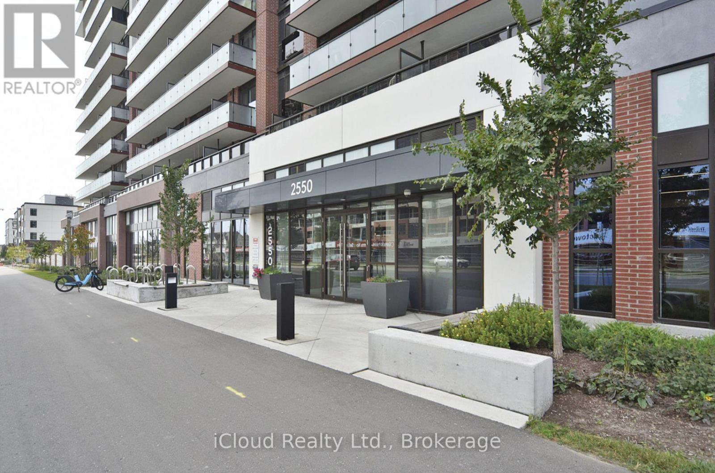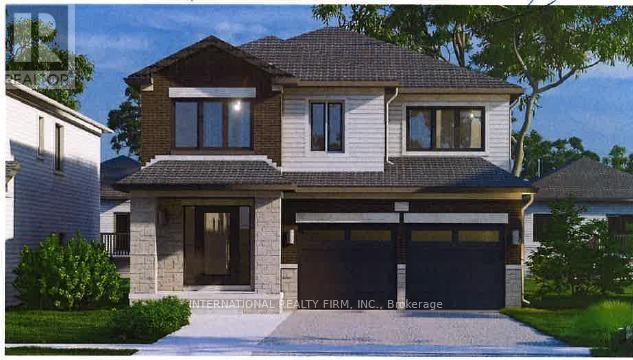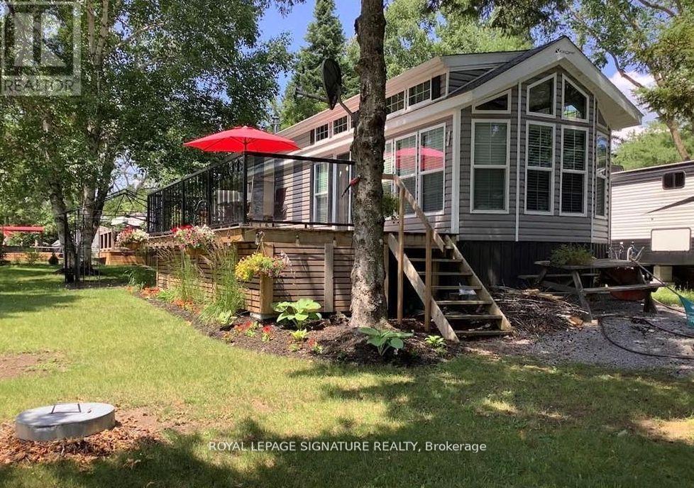- Houseful
- ON
- Quinte West
- K0K
- 99 N Trent St
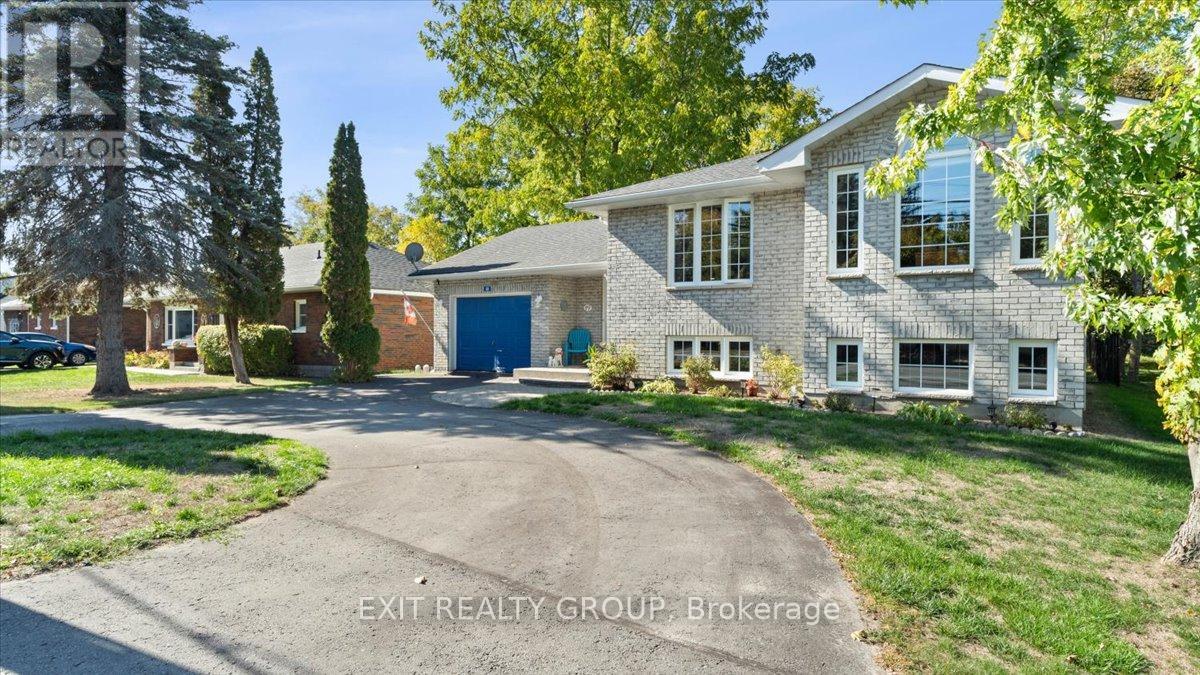
Highlights
Description
- Time on Housefulnew 2 hours
- Property typeSingle family
- StyleRaised bungalow
- Median school Score
- Mortgage payment
Welcome to this charming 3 bedroom plus den, 3-bath home perfectly located on a large lot with a circular paved driveway - just a short walk to town amenities! The inviting covered front porch leads into a spacious foyer with a 2-piece powder room, inside entry to the garage, and a walk-out to the 2 tiered deck- ideal for outdoor entertaining. The main floor offers a bright, open layout featuring a generous kitchen that flows seamlessly into the formal dining room with vaulted ceiling. The sun-filled living room provides a comfortable space for everyday living and gatherings. Two spacious bedrooms and a luxurious 4-piece bath with jet soaker tub and separate shower complete the main level. The finished lower level expands your living space with a large rec room, den, additional bedroom, 3-piece washroom, and bonus storage area. Outside, enjoy a single-car garage and plenty of room for gardening or outdoor activities on the beautifully sized lot. Located in the charming community of Frankford, where the Trent River winds through town offering scenic views, fishing, kayaking, and peaceful walking trails. Close to local shops, restaurants, schools, and all essential amenities - this home perfectly blends small-town charm with everyday convenience! (id:63267)
Home overview
- Cooling Central air conditioning
- Heat source Natural gas
- Heat type Forced air
- Sewer/ septic Sanitary sewer
- # total stories 1
- # parking spaces 5
- Has garage (y/n) Yes
- # full baths 1
- # half baths 2
- # total bathrooms 3.0
- # of above grade bedrooms 3
- Community features School bus
- Subdivision Frankford ward
- Lot size (acres) 0.0
- Listing # X12452645
- Property sub type Single family residence
- Status Active
- Foyer 2.85m X 5.71m
Level: Ground - Bathroom 0.86m X 2.14m
Level: Ground - Bathroom 1.91m X 3.19m
Level: Lower - Den 2.32m X 3.24m
Level: Lower - Laundry 4.64m X 3.22m
Level: Lower - 3rd bedroom 3.67m X 4.3m
Level: Lower - Recreational room / games room 7.51m X 7.78m
Level: Lower - Living room 6.38m X 4.56m
Level: Upper - Bathroom 3.07m X 3.26m
Level: Upper - Dining room 3.42m X 3.26m
Level: Upper - 2nd bedroom 3.68m X 3.26m
Level: Upper - Primary bedroom 5.53m X 3.54m
Level: Upper - Kitchen 3.57m X 3.26m
Level: Upper
- Listing source url Https://www.realtor.ca/real-estate/28968240/99-north-trent-street-quinte-west-frankford-ward-frankford-ward
- Listing type identifier Idx

$-1,800
/ Month

