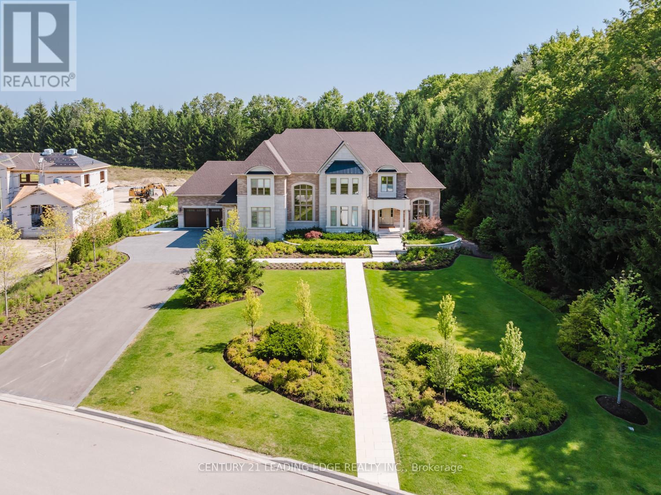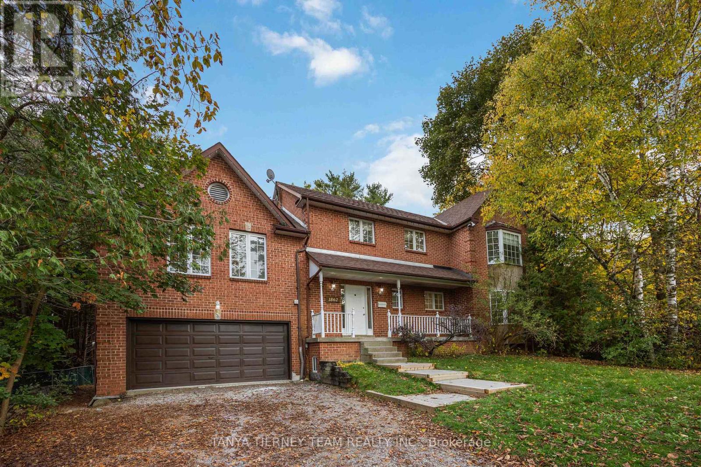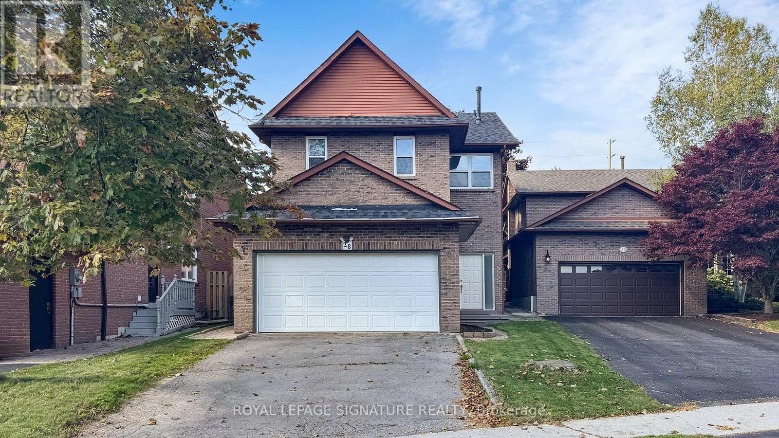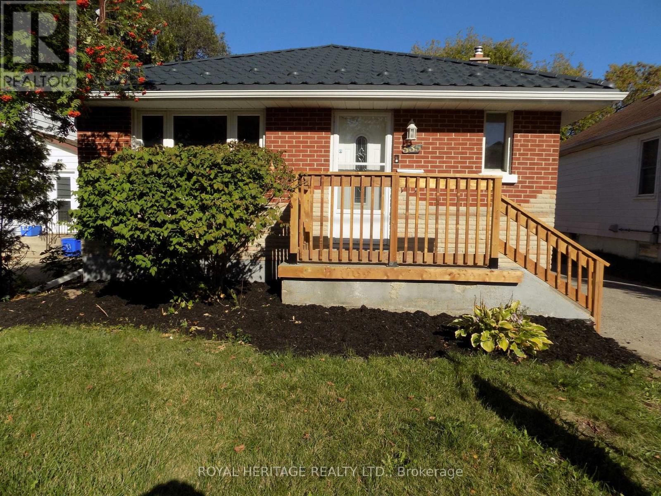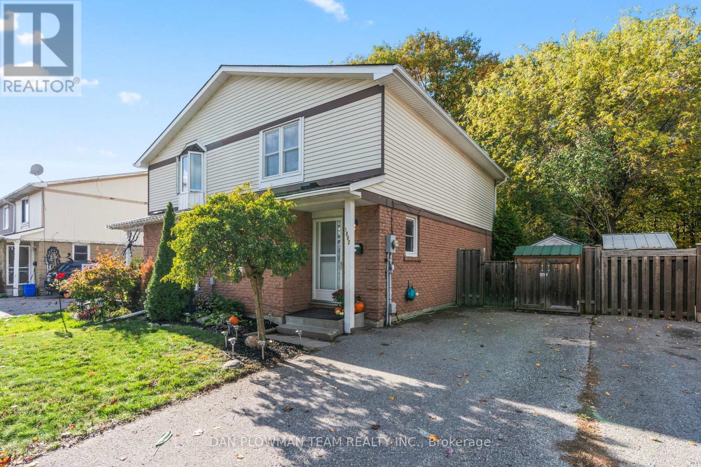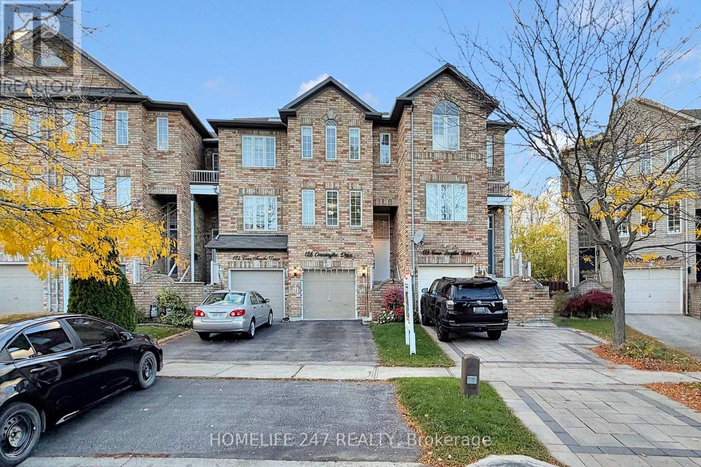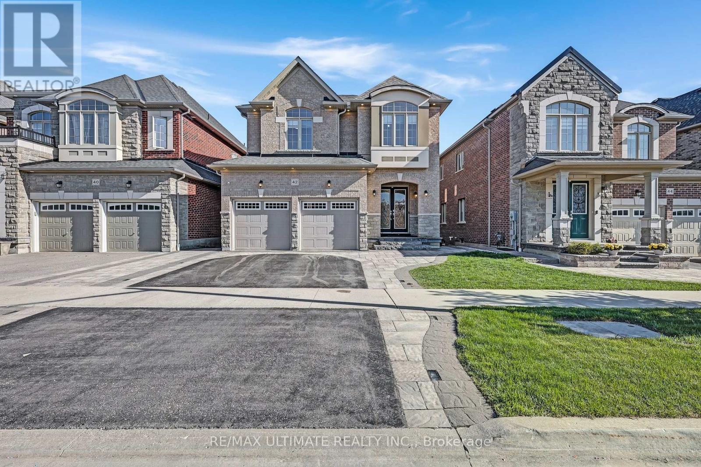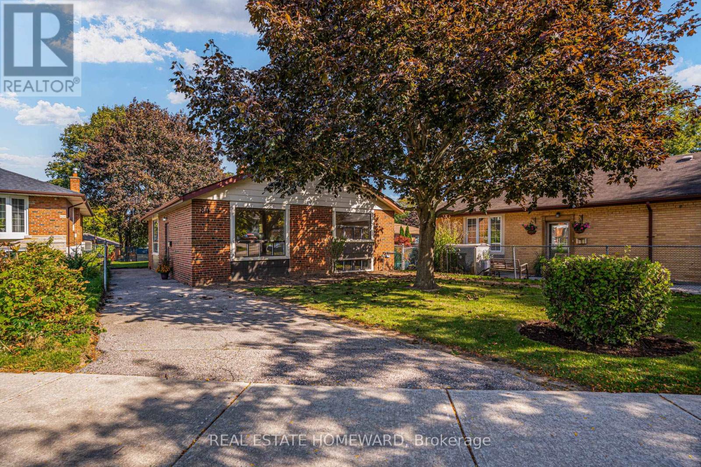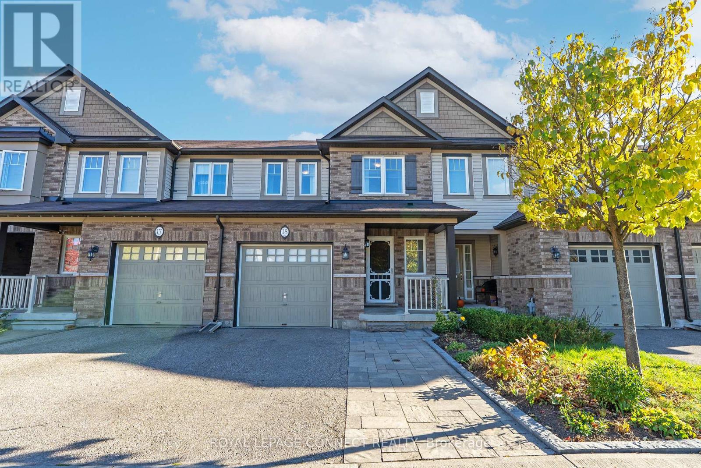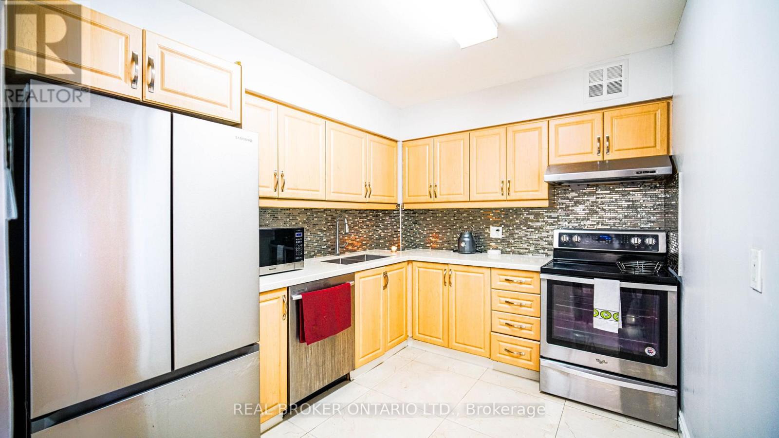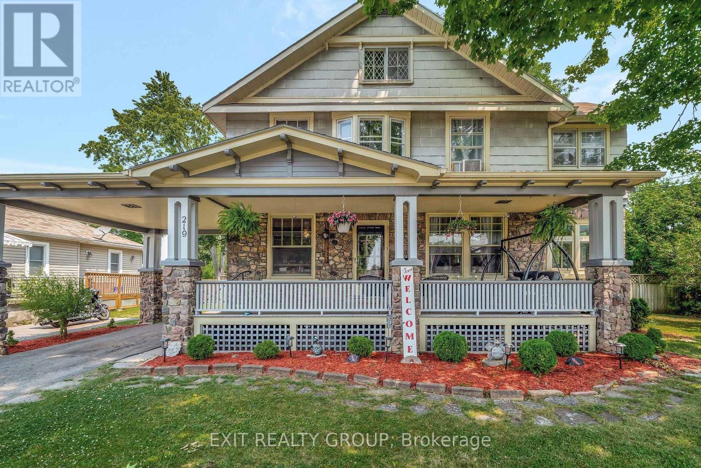- Houseful
- ON
- Quinte West Sidney Ward
- K0K
- 14 Berend Ct

Highlights
Description
- Time on Houseful259 days
- Property typeSingle family
- StyleBungalow
- Median school Score
- Mortgage payment
The Belmont is your answer for modern rural living. But consider this your place holder, because in Frankford Estates, all home plans can be customized to your heart's desire. This exclusive estate subdivision features fully custom homes on large country lots by Van Huizen Homes. All the features you want in your family home, along with the outdoor space you crave. Frankford is known for its friendly, laid-back vibe. Surround yourself in the scenery and enjoy the convenience of small-town life, with easy access to larger towns in the Bay of Quinte region. 16 lots range in size from 1.9 acres to 4.7 acres. Rest easy knowing that you're dealing with a reputable local builder for whom top quality finishes come standard. Expect 9-foot ceilings, high end windows, quartz countertops and luxury flooring choices. The builder's Tarion warranty provides another layer of assurance. And while you'll certainly enjoy country living in Frankford Estates, you'll also enjoy natural gas service and the connectivity of Bell FIBE. (id:63267)
Home overview
- Cooling Central air conditioning
- Heat source Natural gas
- Heat type Forced air
- Sewer/ septic Septic system
- # total stories 1
- # parking spaces 6
- Has garage (y/n) Yes
- # full baths 2
- # total bathrooms 2.0
- # of above grade bedrooms 3
- Subdivision Sidney ward
- Lot size (acres) 0.0
- Listing # X11958471
- Property sub type Single family residence
- Status Active
- Kitchen 3.5m X 5.13m
Level: Main - Laundry 4.65m X 1.74m
Level: Main - 3rd bedroom 3.91m X 3.66m
Level: Main - Bathroom 2.74m X 2.34m
Level: Main - Great room 3.5m X 5.13m
Level: Main - Dining room 3.5m X 5.33m
Level: Main - 2nd bedroom 3.91m X 3.43m
Level: Main - Bathroom 3.81m X 2.13m
Level: Main - Primary bedroom 4.72m X 4.88m
Level: Main - Bathroom 2.74m X 2.34m
Level: Main - Bathroom 1.22m X 0.91m
Level: Main
- Listing source url Https://www.realtor.ca/real-estate/27882419/14-berend-court-quinte-west-sidney-ward-sidney-ward
- Listing type identifier Idx

$-3,364
/ Month

