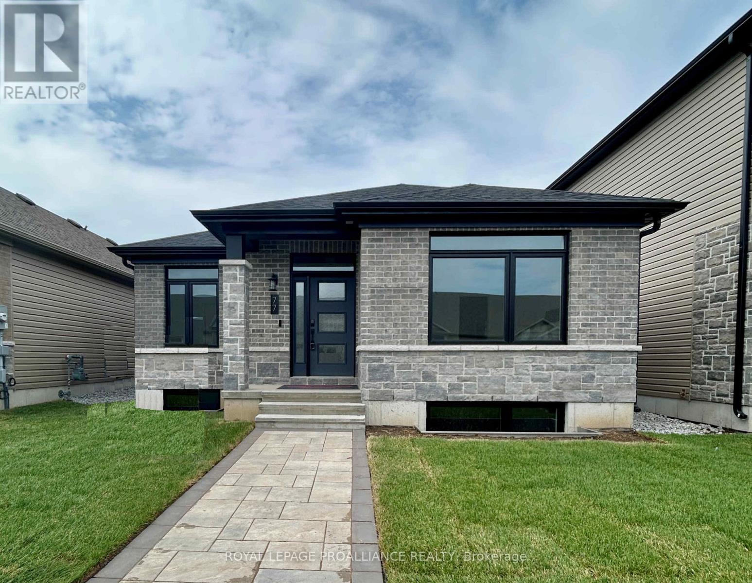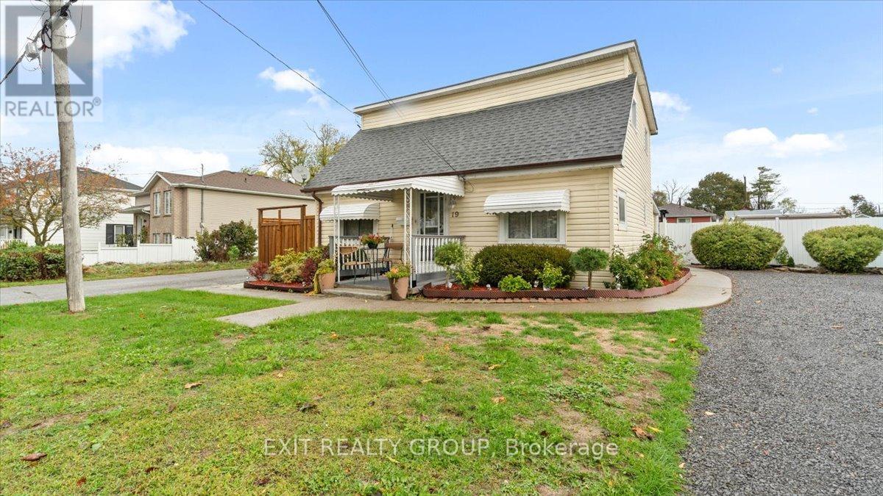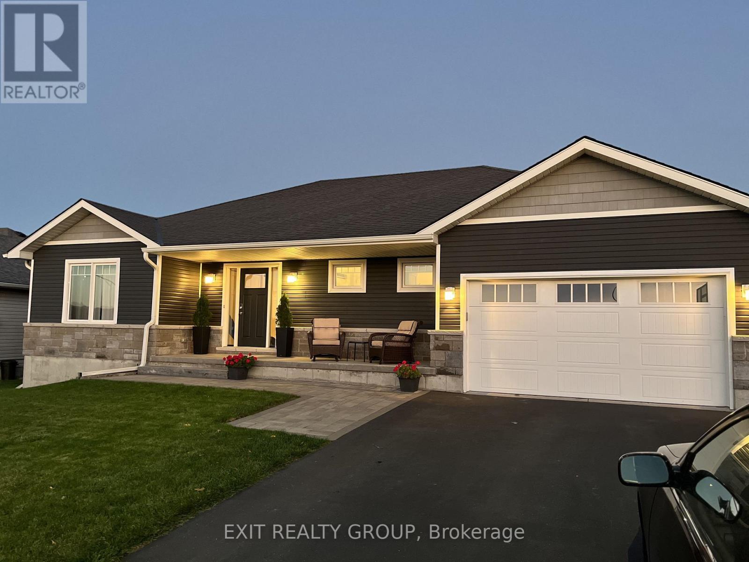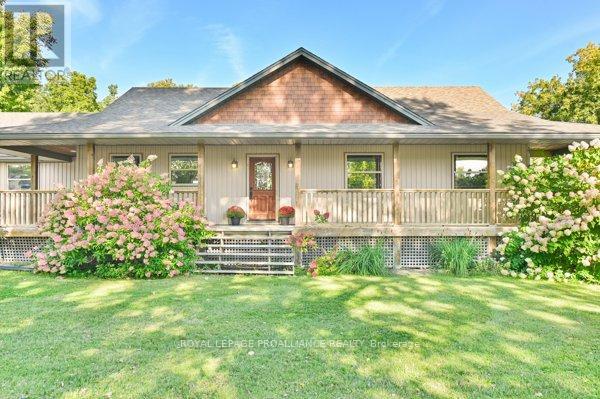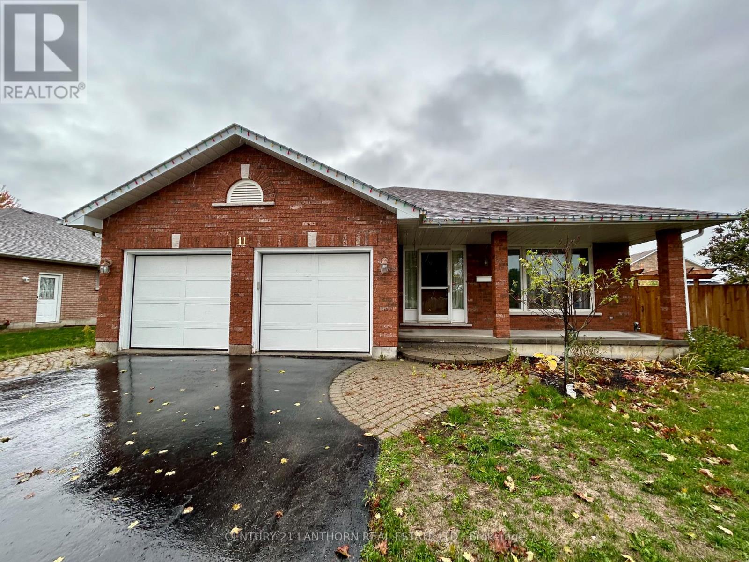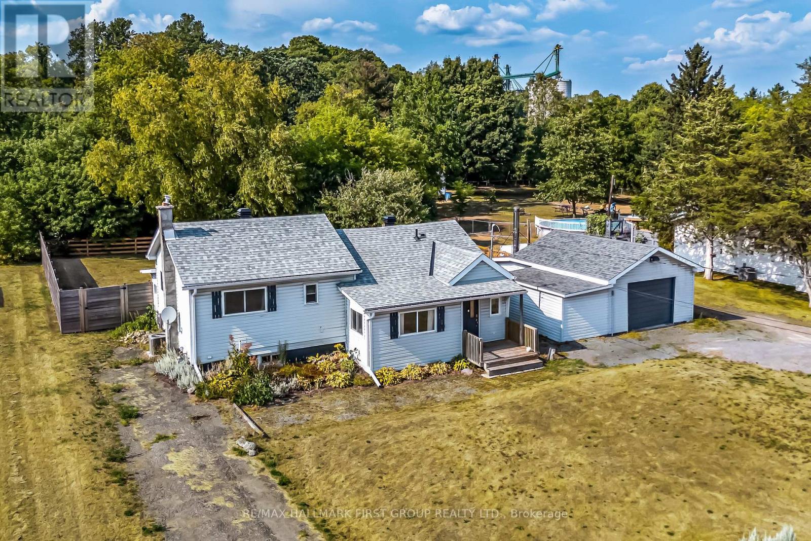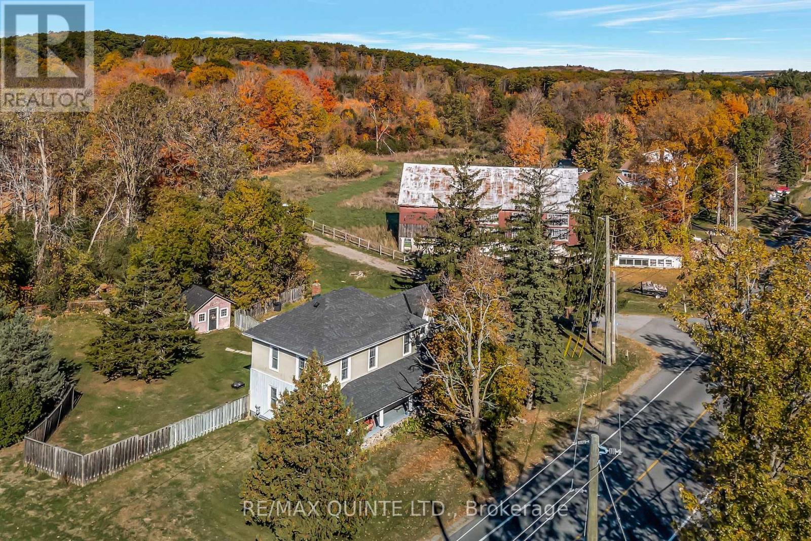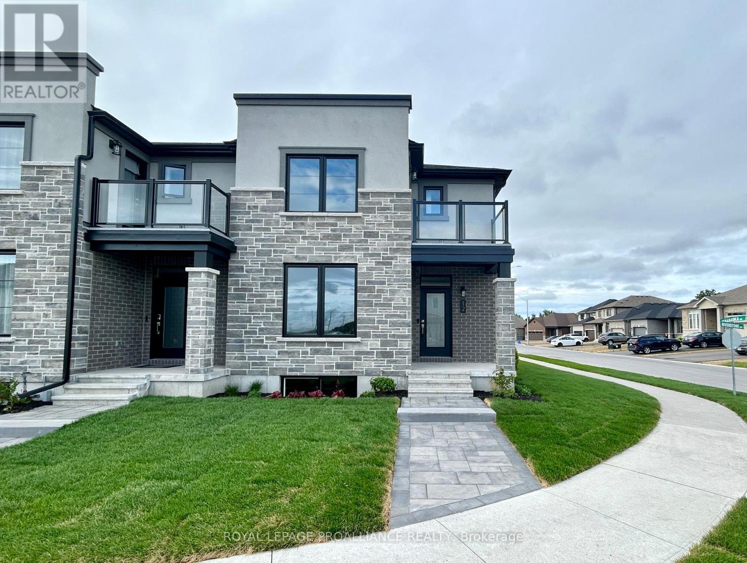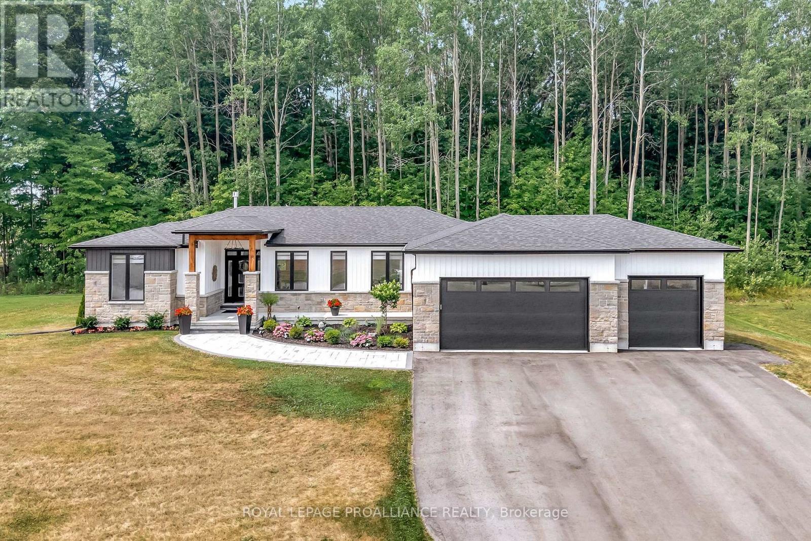- Houseful
- ON
- Quinte West
- K8V
- 13 Parkside Dr
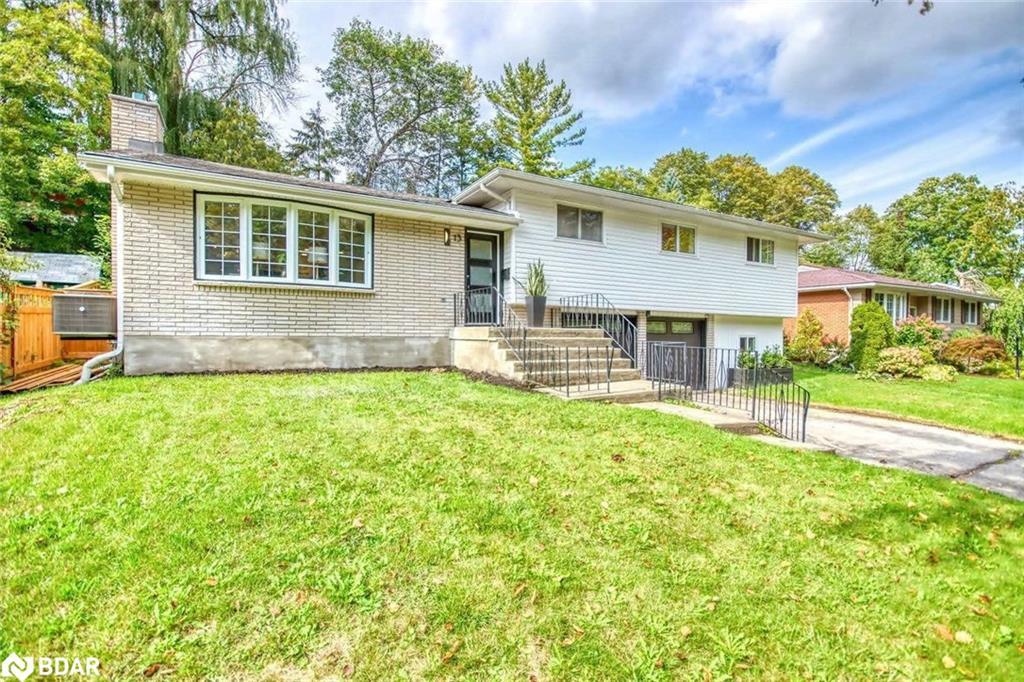
13 Parkside Dr
13 Parkside Dr
Highlights
Description
- Home value ($/Sqft)$345/Sqft
- Time on Houseful109 days
- Property typeResidential
- StyleSidesplit
- Median school Score
- Year built1969
- Garage spaces2
- Mortgage payment
Visit REALTOR® website for additional information. Beautiful 4 Bedroom/2 Full Bath Sidesplit Home in Quinte West! Located Close to Hanna Park! The main level is open concept with stunning Brazilian Tigerwood flooring throughout and features a living room and kitchen with dining area that exits to the back deck. The living room is a great size with large bay windows. The kitchen is a chef's dream with high end appliances, huge centre island with cooktop, storage and seating. The upper level boasts a primary bedroom suite with a 5-piece ensuite and walk-in closet. Two more great sized bedrooms and a 4-piece bath complete this level. The basement had a complete re-model in 2023 and has a huge rec room, 4th bedroom and a laundry/utility room. The fully fenced backyard is your own private oasis with a landscaped yard, deck with a natural gas hookup, gazebo, hot tub and no
Home overview
- Cooling Central air
- Heat type Forced air, natural gas
- Pets allowed (y/n) No
- Sewer/ septic Sewer (municipal)
- Construction materials Brick, vinyl siding
- Foundation Concrete block
- Roof Asphalt shing
- Other structures Shed(s)
- # garage spaces 2
- # parking spaces 8
- Has garage (y/n) Yes
- Parking desc Attached garage, garage door opener
- # full baths 2
- # total bathrooms 2.0
- # of above grade bedrooms 4
- # of below grade bedrooms 1
- # of rooms 10
- Appliances Water heater, dishwasher, dryer, disposal, microwave, refrigerator, washer
- Has fireplace (y/n) Yes
- Laundry information Lower level
- Interior features Auto garage door remote(s), built-in appliances, ceiling fan(s)
- County Hastings
- Area Quinte west
- Water body type River/stream
- Water source Municipal
- Zoning description Rtep
- Lot desc Urban, dog park, highway access, hospital, landscaped, library, major highway, marina, open spaces, park, place of worship, playground nearby, public transit, schools, shopping nearby
- Lot dimensions 72 x 125.8
- Water features River/stream
- Approx lot size (range) 0 - 0.5
- Basement information Full, finished
- Building size 2054
- Mls® # 40748307
- Property sub type Single family residence
- Status Active
- Tax year 2025
- Bedroom Second
Level: 2nd - Bathroom Second
Level: 2nd - Bedroom Second
Level: 2nd - Bathroom Second
Level: 2nd - Primary bedroom Second
Level: 2nd - Bedroom Basement
Level: Basement - Recreational room Basement
Level: Basement - Utility Basement
Level: Basement - Living room Main
Level: Main - Kitchen / dining room Main
Level: Main
- Listing type identifier Idx

$-1,891
/ Month

