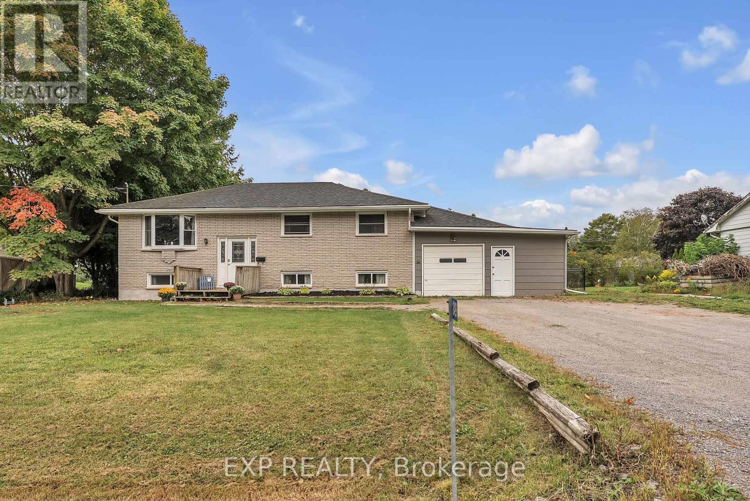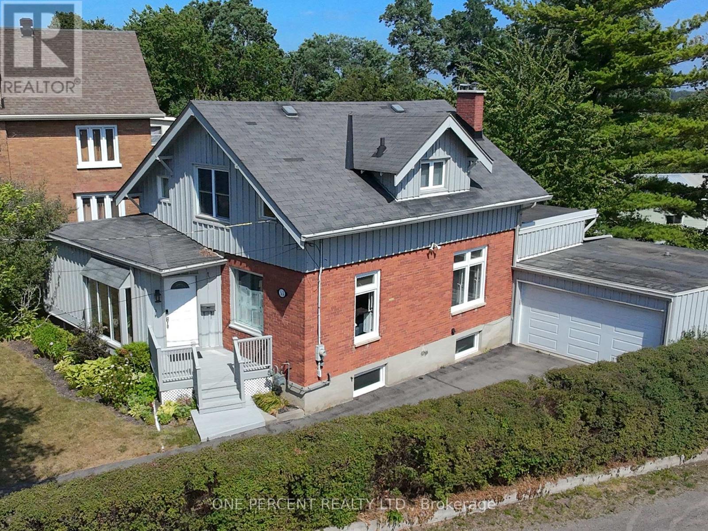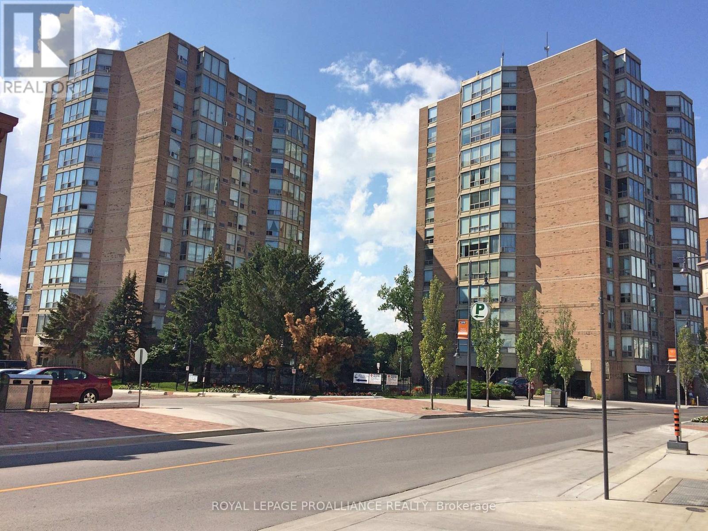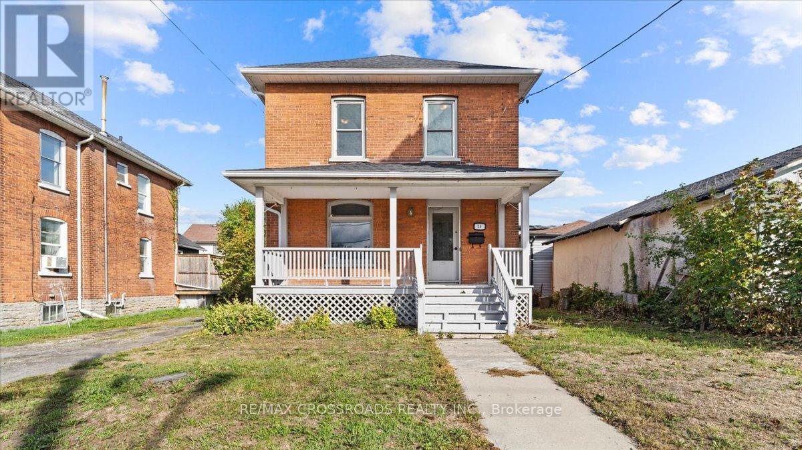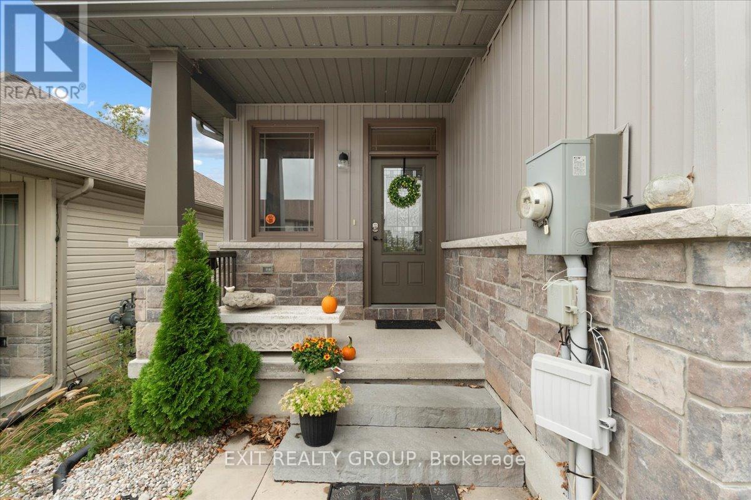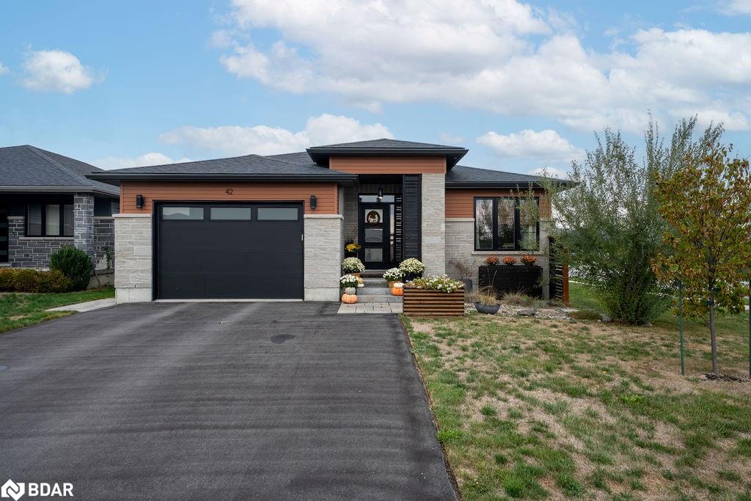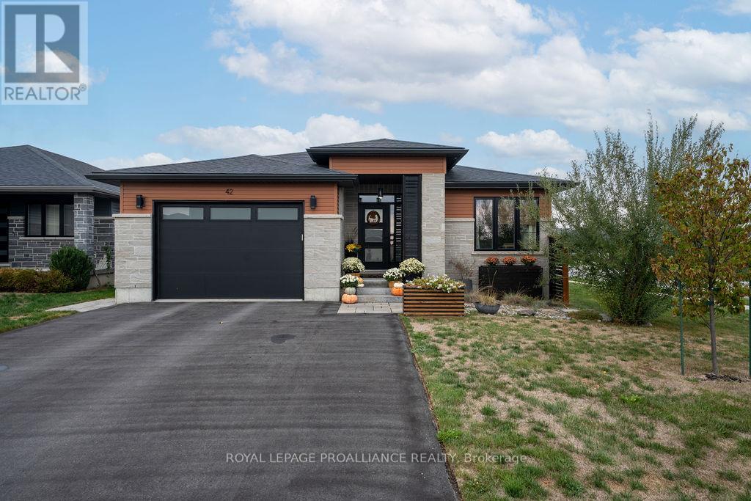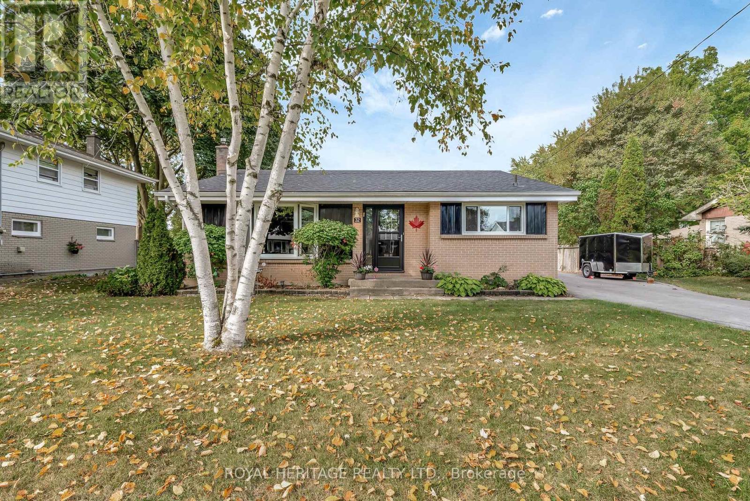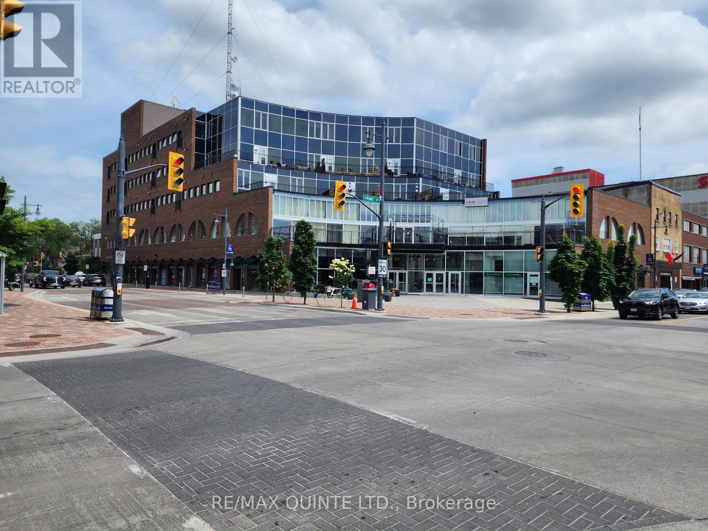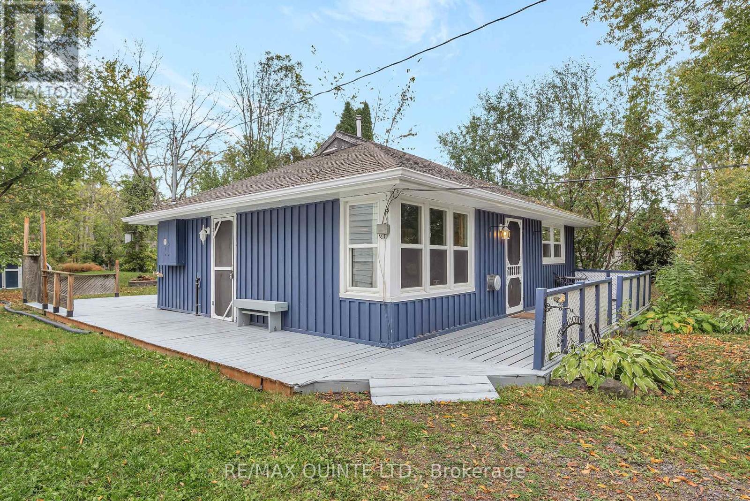- Houseful
- ON
- Quinte West Sidney Ward
- K8R
- 16 Country Club Dr
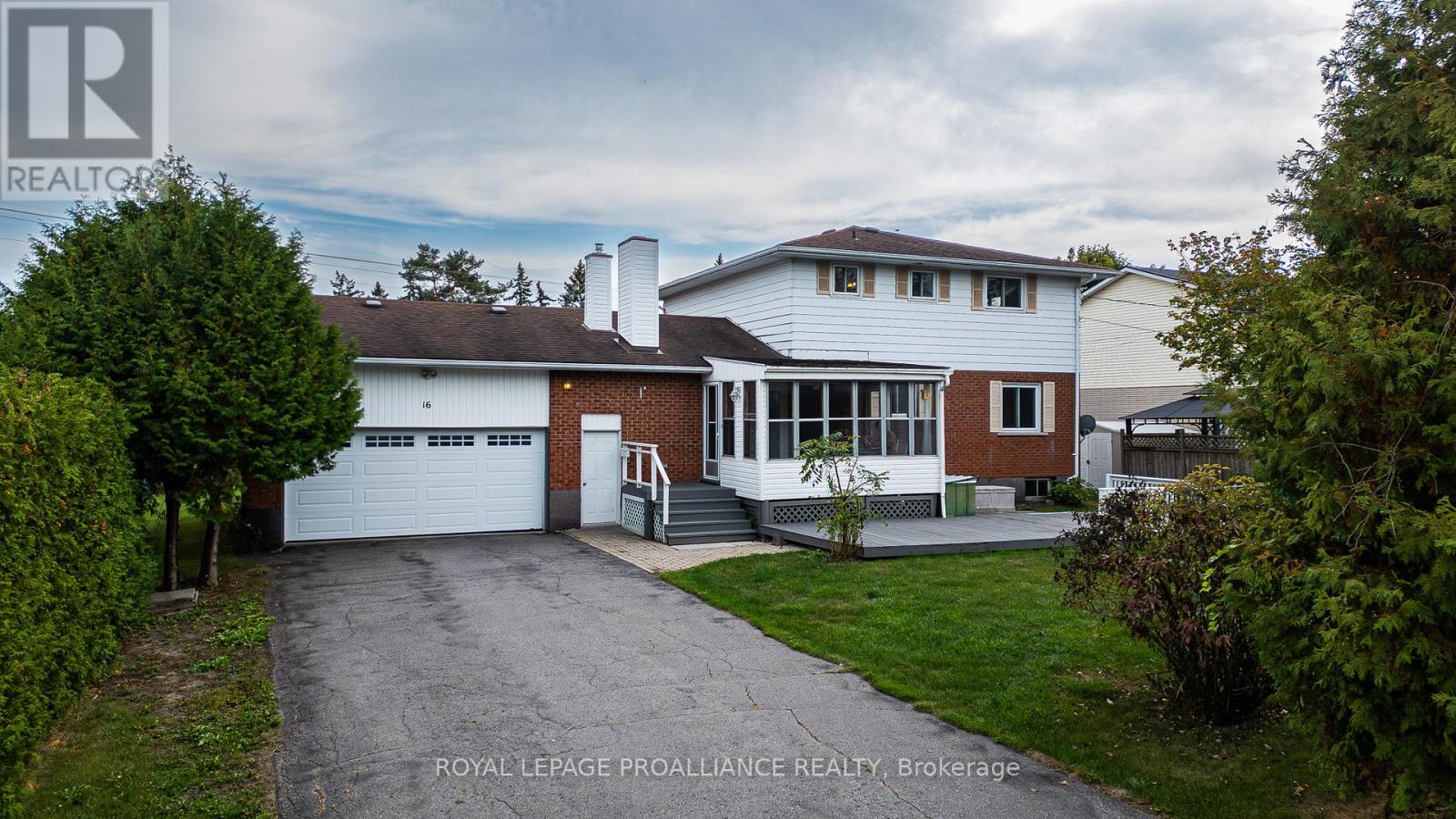
16 Country Club Dr
16 Country Club Dr
Highlights
Description
- Time on Housefulnew 26 hours
- Property typeSingle family
- Median school Score
- Mortgage payment
Montrose Subdivision with Bay of Quinte water views! Spacious 2sty detached home in popular Montrose Subdivision, offering of an acre lot, municipal water, natural gas & an inground pool for those hot summer days (next year anyway). Approx. 2000sqft above grade with 3 bdrms & 3 bathrooms including a 4pc. main bath on 2nd floor, a 3pc. ensuite off Primary & a 2pc. bathroom on main. The main floor family rm has French doors, a wood fireplace & a bathroom, making it ideal for those looking for a main floor 4th bdrm or additional living space. Tile floors, tile backsplash, white cabinets, appliances & a pantry grace the homes kitchen while hardwood floors can be found in the homes dining, family & living rooms. Bright living rm has a bay window & takes advantage of the Southern exposure including views of the Bay from this side of the house, especially from the upper level. 3 season sunroom at North end of house overlooking yard, deck & pool. Upstairs has 3 spacious bdrms & 2 baths including a primary suite with dbl closets & its own ensuite bath with tile shower. Part finished lower lvl offers a rec rm with corner gas fireplace, laundry area with sinks, cold rm & utility/storage rm. Other features include: municipal water, natural gas furnace (2012), C/Air, gas BBQ hookup, attached double garage, paved parking for 5+ cars, C/Vac & pool liner June 2025. Montrose Subdivision is conveniently located in Quinte West between Belleville & Trenton, with easy access to amenities, Hwy 401 & even Prince Edward County region. Great family home in family-friendly neighbourhood. (id:63267)
Home overview
- Cooling Central air conditioning
- Heat source Natural gas
- Heat type Forced air
- Has pool (y/n) Yes
- Sewer/ septic Septic system
- # total stories 2
- # parking spaces 7
- Has garage (y/n) Yes
- # full baths 2
- # half baths 1
- # total bathrooms 3.0
- # of above grade bedrooms 3
- Has fireplace (y/n) Yes
- Community features Community centre, school bus
- Subdivision Sidney ward
- Directions 1961079
- Lot size (acres) 0.0
- Listing # X12433173
- Property sub type Single family residence
- Status Active
- Bathroom 2.06m X 2.09m
Level: 2nd - Primary bedroom 3.67m X 4.58m
Level: 2nd - Bathroom 2.44m X 1.49m
Level: 2nd - 2nd bedroom 4.67m X 3.57m
Level: 2nd - 3rd bedroom 3.75m X 3.57m
Level: 2nd - Utility 3.61m X 6.83m
Level: Basement - Laundry 8.08m X 2.91m
Level: Basement - Other 3.61m X 1.3m
Level: Basement - Great room 7.83m X 4.28m
Level: Basement - Kitchen 4.87m X 3.6m
Level: Main - Living room 6.2m X 3.94m
Level: Main - Sunroom 3.98m X 2.84m
Level: Main - Family room 3.91m X 5.49m
Level: Main - Foyer 1.41m X 1.56m
Level: Main - Dining room 3.38m X 3.53m
Level: Main
- Listing source url Https://www.realtor.ca/real-estate/28926823/16-country-club-drive-quinte-west-sidney-ward-sidney-ward
- Listing type identifier Idx

$-1,466
/ Month

