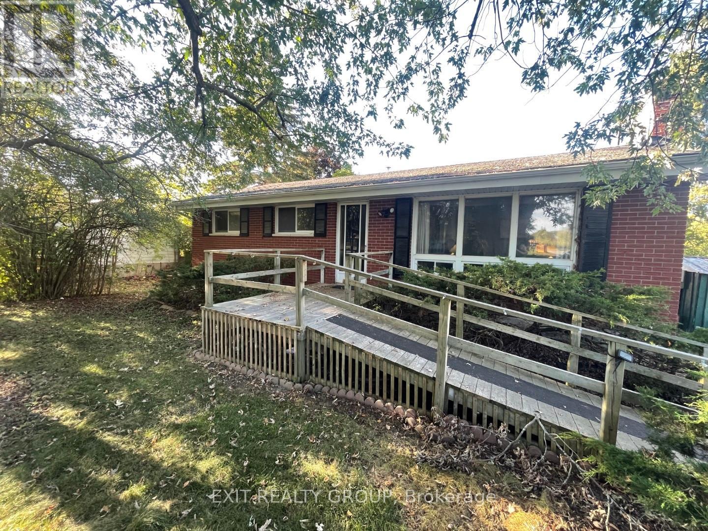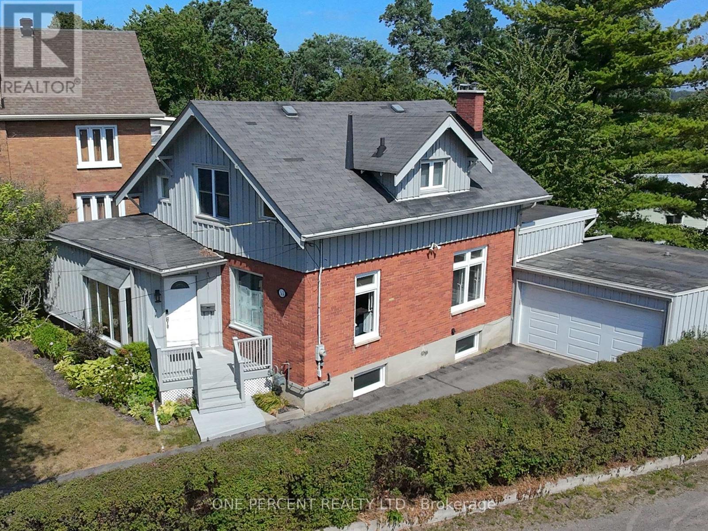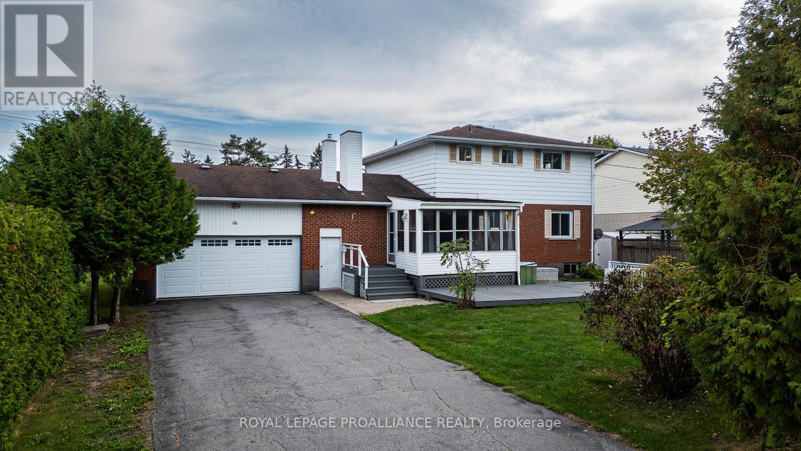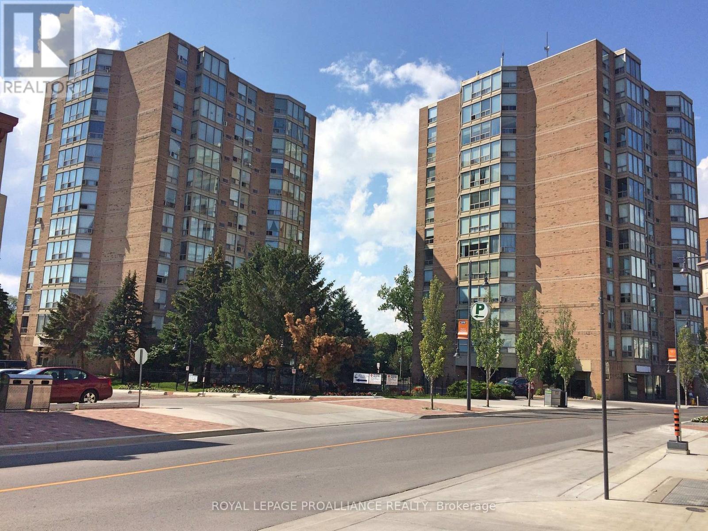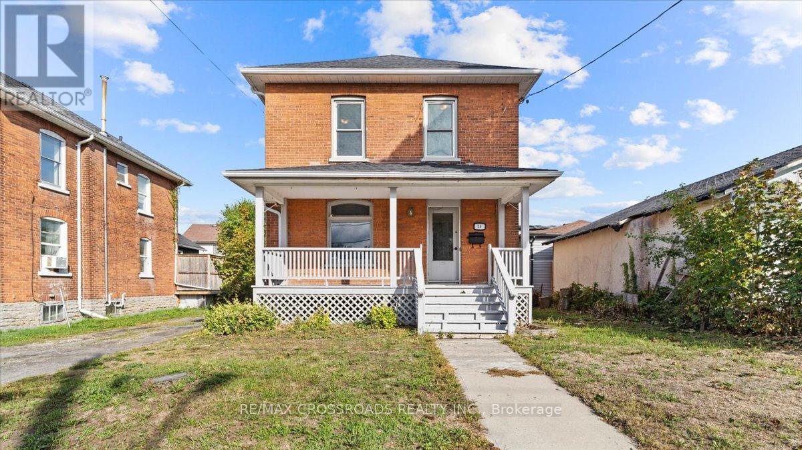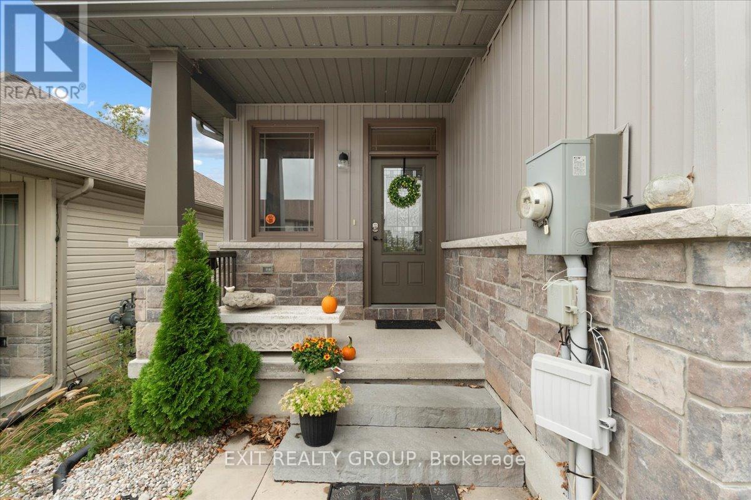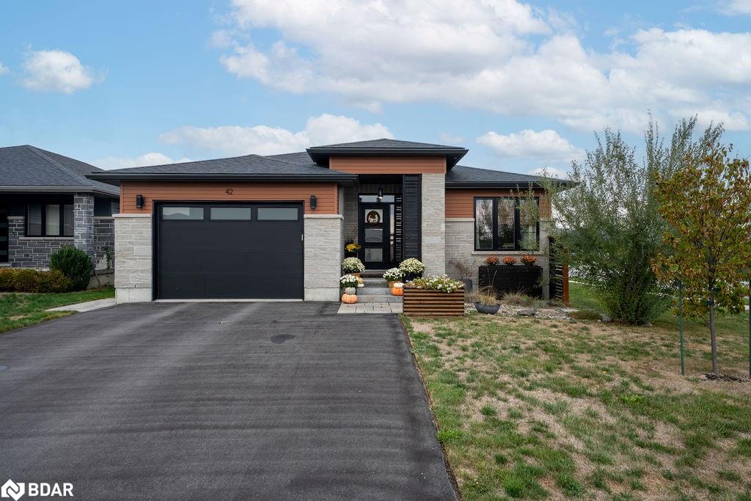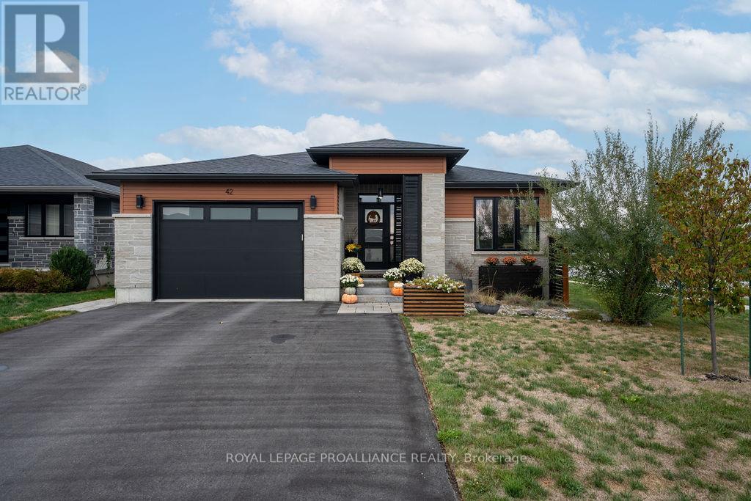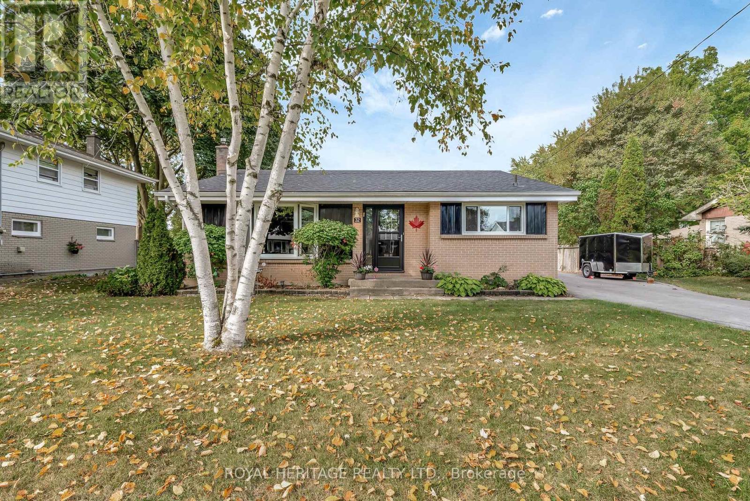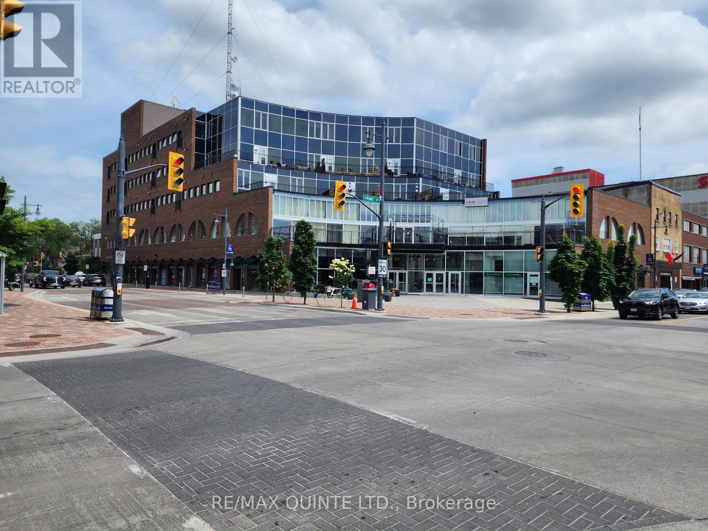- Houseful
- ON
- Quinte West Sidney Ward
- K8R
- 249 Catalina Dr
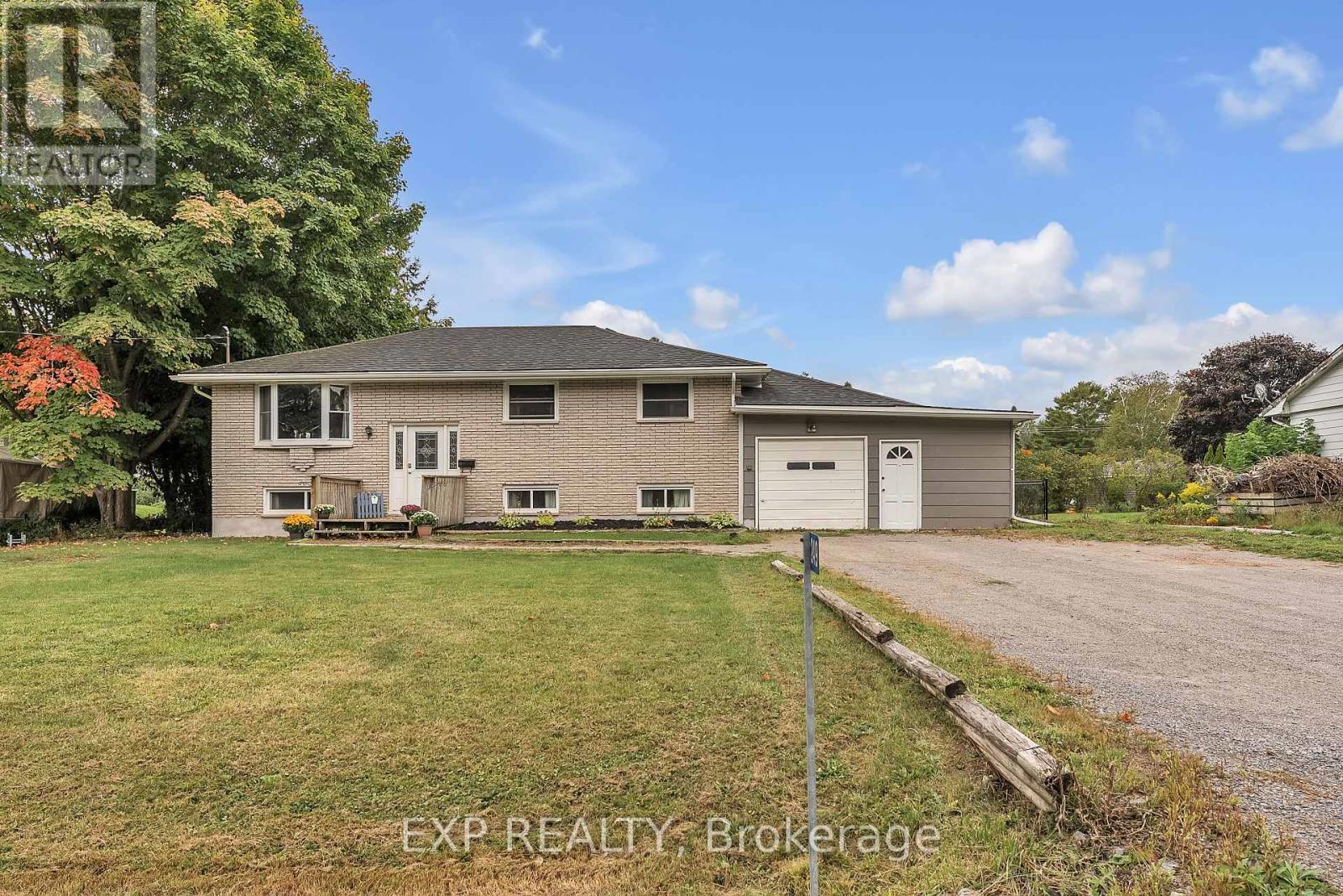
Highlights
Description
- Time on Housefulnew 3 hours
- Property typeSingle family
- StyleRaised bungalow
- Median school Score
- Mortgage payment
Welcome to 249 Catalina Drive, a charming raised bungalow offering comfort, space, and a family-friendly lifestyle on a generous sized lot. Lovingly maintained, this home combines classic character with modern updates, making it an excellent choice for growing families, downsizers, or anyone seeking a move-in-ready property in a quiet, established neighbourhood. Inside, the main floor boasts a bright and open living room with a large picture window that fills the space with natural light. The dining area is perfect for family meals or entertaining, and features convenient access to the backyard. The dining space flows seamlessly into the modern kitchen, which offers plenty of cabinet and counter space with an island and a practical layout. Two spacious bedrooms on this level include a large primary suite, a second bedroom ideal for kids or a home office, and a full 4-piece bathroom that completes the main level. Downstairs, the finished lower level expands your living space with a large recreation room featuring a fireplace for cozy evenings, two additional bedrooms, a 3-piece bathroom, and a convenient combined laundry/utility room. Outside, the two tiered back deck leads out to the fully fenced backyard, offering plenty of room for children, pets, and gardening. An attached single-car garage and double driveway provide parking for up to 6 vehicles, ensuring both convenience and storage. Located in the sought-after Montrose neighbourhood, this home is close to schools, parks, golf, shopping, and hospitals, with quick access to CFB Trenton and Highway 401 for easy commuting. Whether you're a first-time buyer or simply looking for more room to grow, 249 Catalina Drive is the perfect blend of comfort, functionality, and location. Don't miss your chance to make this gem your new home! New AC & Furnace (2023). New fully fenced in backyard (2023). New basement windows (2023). Electrical panel replaced (2023) - 200AMP (id:63267)
Home overview
- Cooling Central air conditioning
- Heat source Natural gas
- Heat type Forced air
- Sewer/ septic Septic system
- # total stories 1
- Fencing Fenced yard
- # parking spaces 6
- Has garage (y/n) Yes
- # full baths 2
- # total bathrooms 2.0
- # of above grade bedrooms 4
- Subdivision Sidney ward
- Directions 2050619
- Lot size (acres) 0.0
- Listing # X12435000
- Property sub type Single family residence
- Status Active
- Bathroom 2.67m X 1.68m
Level: Basement - 3rd bedroom 3.72m X 3.49m
Level: Basement - Recreational room / games room 7.65m X 4.2m
Level: Basement - Utility 8.14m X 3.17m
Level: Basement - 4th bedroom 4.41m X 3.17m
Level: Basement - Foyer 2.01m X 1.2m
Level: Main - Bathroom 1.53m X 3.17m
Level: Main - Dining room 2.85m X 3.26m
Level: Main - Kitchen 3.36m X 3.27m
Level: Main - 2nd bedroom 3.36m X 3.17m
Level: Main - Living room 5.92m X 4.31m
Level: Main - Primary bedroom 5.93m X 3.25m
Level: Main
- Listing source url Https://www.realtor.ca/real-estate/28930450/249-catalina-drive-quinte-west-sidney-ward-sidney-ward
- Listing type identifier Idx

$-1,453
/ Month

