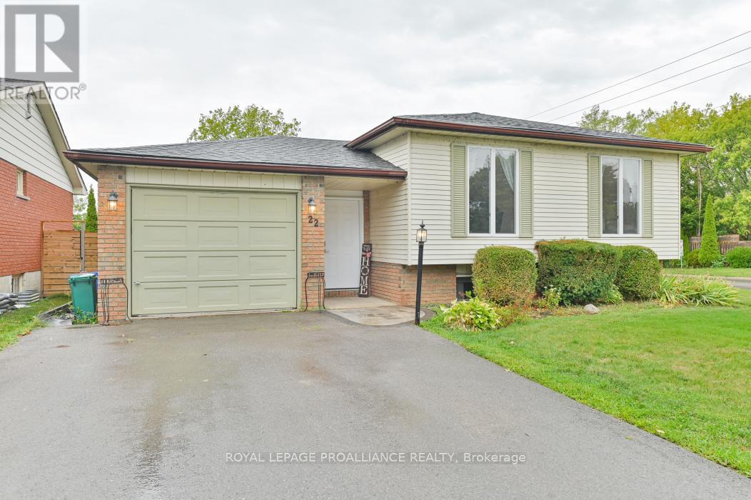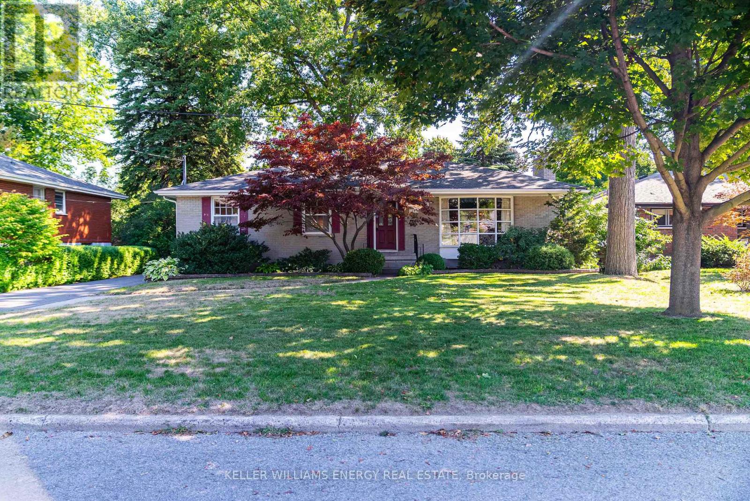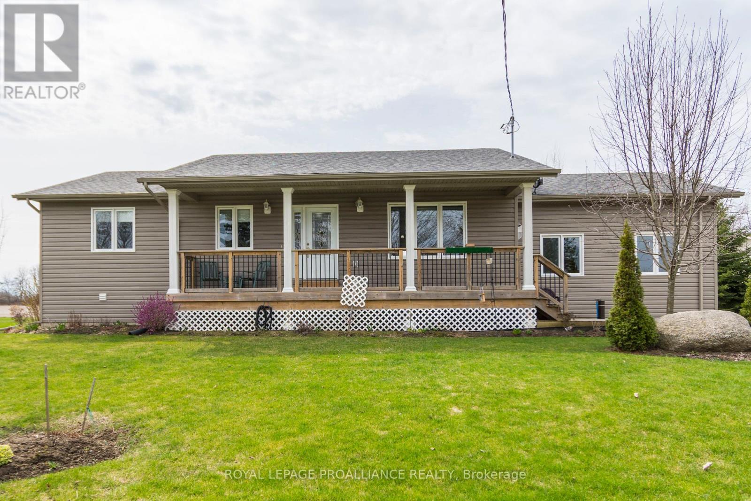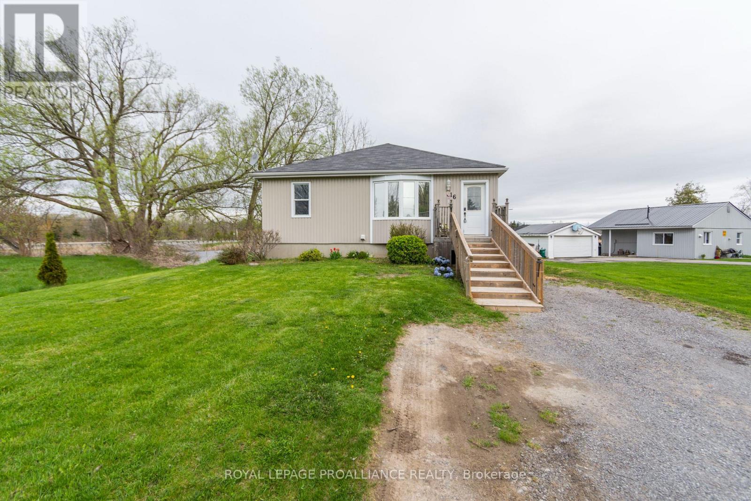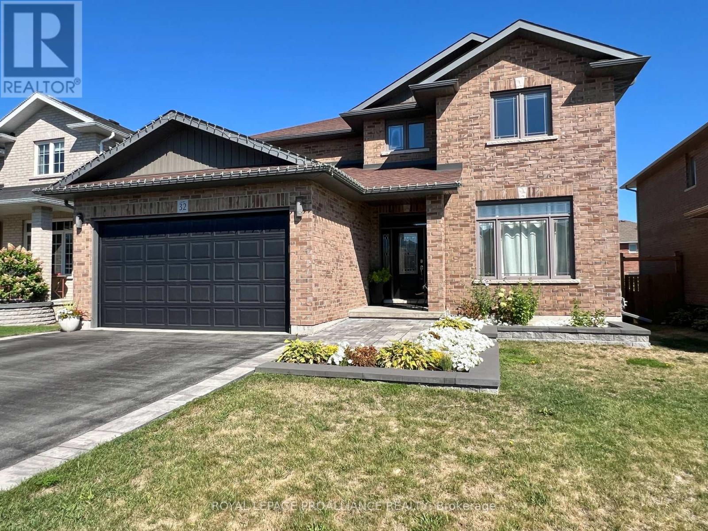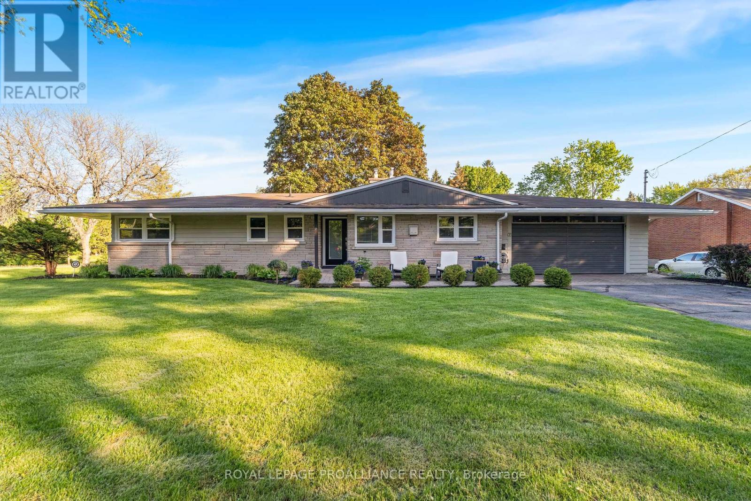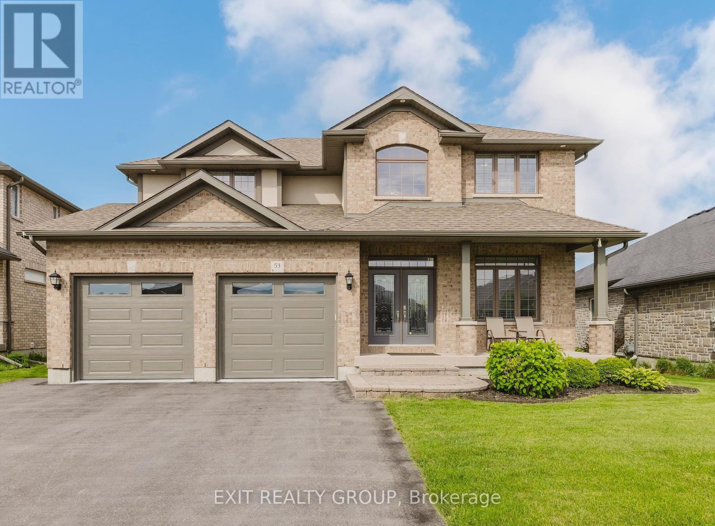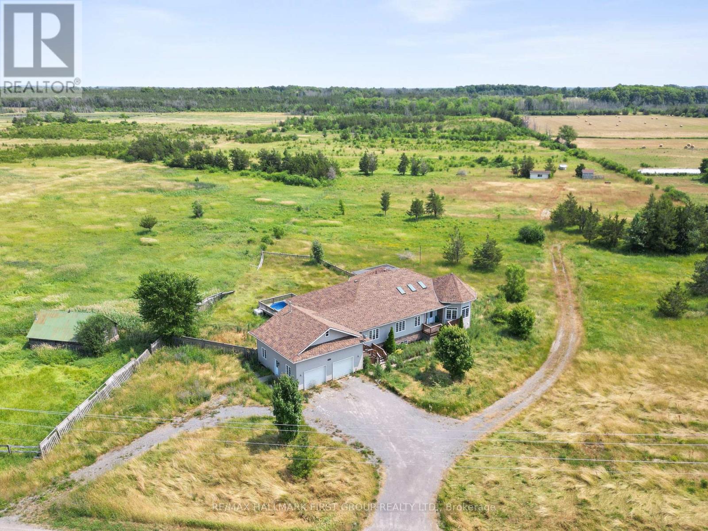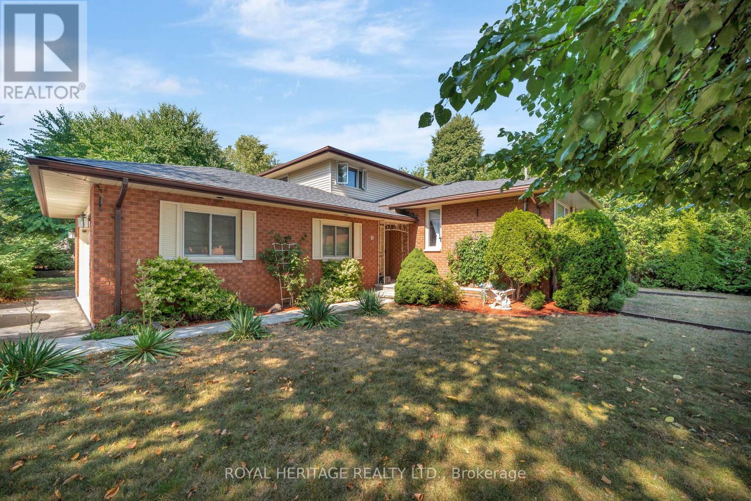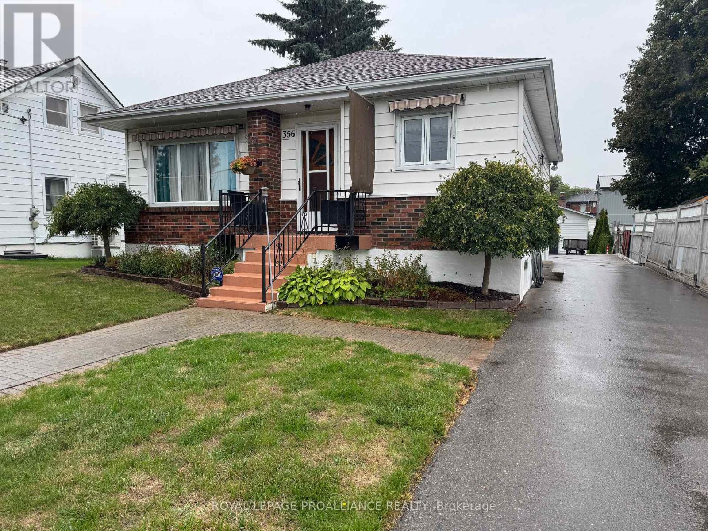- Houseful
- ON
- Quinte West Trenton Ward
- K8V
- 146 Creswell Dr
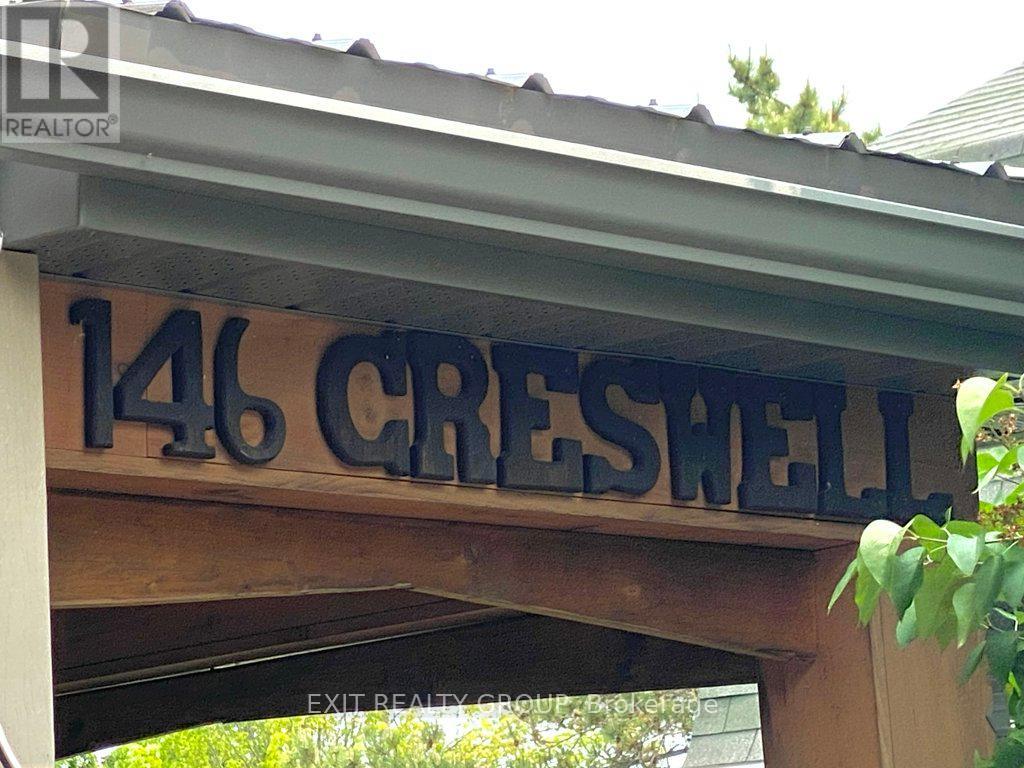
146 Creswell Dr
146 Creswell Dr
Highlights
Description
- Time on Houseful93 days
- Property typeSingle family
- Median school Score
- Mortgage payment
Now here's a home with character and curb appeal! This 1 1/2 storey, 3 bedroom, 1 1/2 bath home with an oversized yard and detached garage is sure to please. Located within walking distance to Prince Charles Public School and Hanna Park, which has tennis courts and an off-leash dog park and minutes to CFB Trenton. It's also an easy walk to the waterfront trail and marina and downtown shopping. The Primary Bedroom and bathroom is located on the main floor with 2 more bedrooms and a 2 piece bath upstairs. The livingroom is complemented with the original tin tile ceiling and original baseboards and door trims. The kitchen has been updated making cooking a delight! If you want a workshop with upper level storage, the garage is perfect for the craftsperson. Enjoy watching the sunrise on the front porch and the sunset on the back deck. The back yard and decks are perfect for BBQ's and social gatherings. Don't miss this opportunity to make this your new home! (id:63267)
Home overview
- Cooling Central air conditioning
- Heat source Natural gas
- Heat type Forced air
- Sewer/ septic Sanitary sewer
- # total stories 2
- # parking spaces 4
- Has garage (y/n) Yes
- # full baths 1
- # half baths 1
- # total bathrooms 2.0
- # of above grade bedrooms 3
- Subdivision Trenton ward
- Lot desc Landscaped
- Lot size (acres) 0.0
- Listing # X12195330
- Property sub type Single family residence
- Status Active
- Bathroom 1.54m X 1.34m
Level: 2nd - 2nd bedroom 5.04m X 4.71m
Level: 2nd - 3rd bedroom 3.95m X 3.54m
Level: 2nd - Utility 3.05m X 2.75m
Level: Basement - Family room 2.57m X 5.26m
Level: Ground - Dining room 3.72m X 3.94m
Level: Ground - Living room 3.65m X 4.45m
Level: Ground - Kitchen 3.66m X 5.6m
Level: Ground - Primary bedroom 3.77m X 3.92m
Level: Ground - Bathroom 2.68m X 2.49m
Level: Ground
- Listing source url Https://www.realtor.ca/real-estate/28414060/146-creswell-drive-quinte-west-trenton-ward-trenton-ward
- Listing type identifier Idx

$-1,536
/ Month

