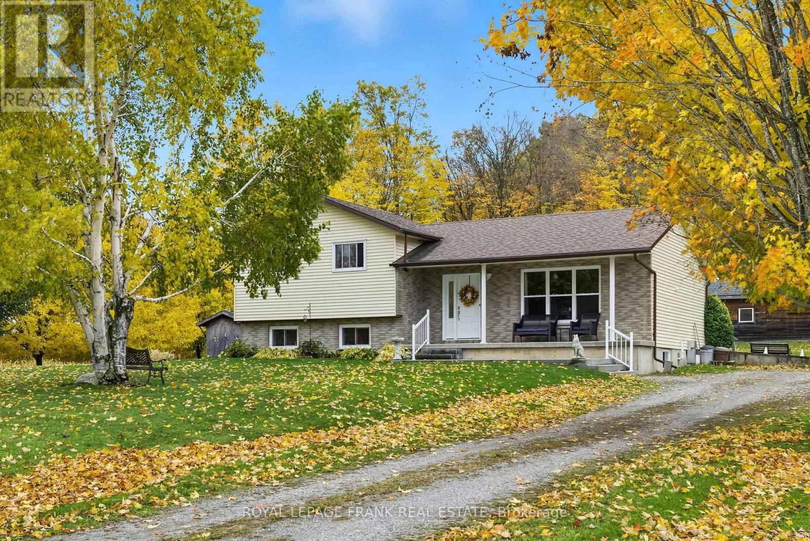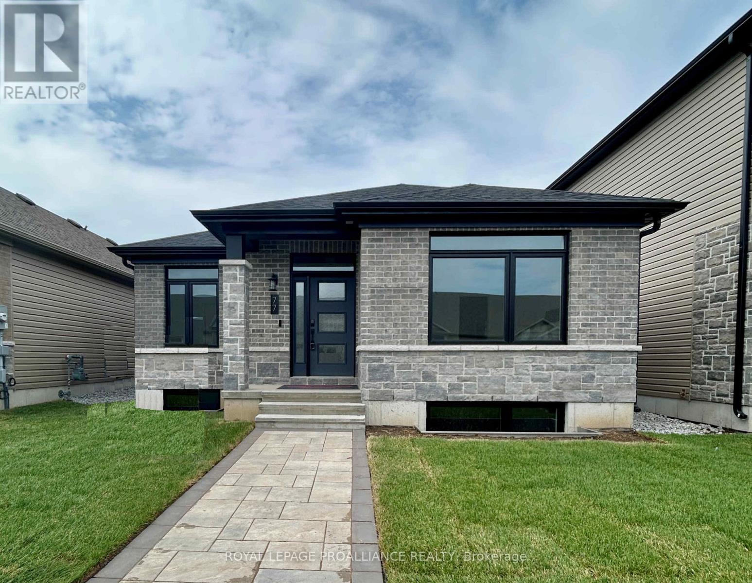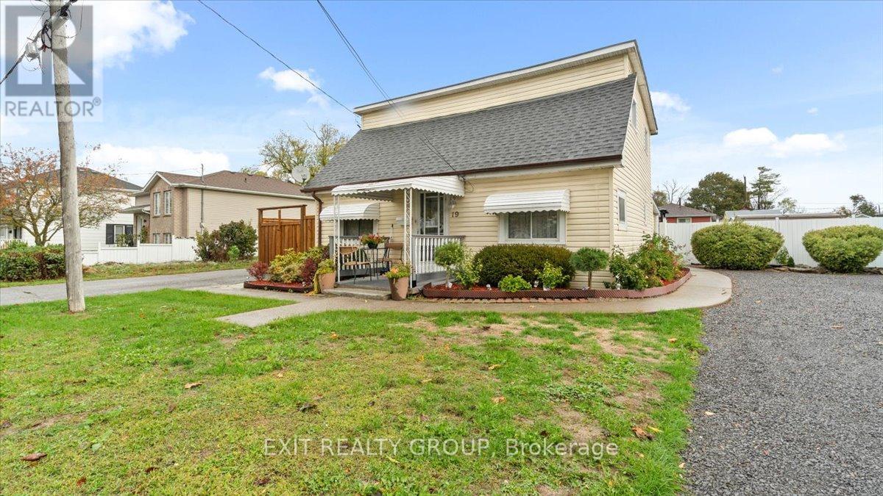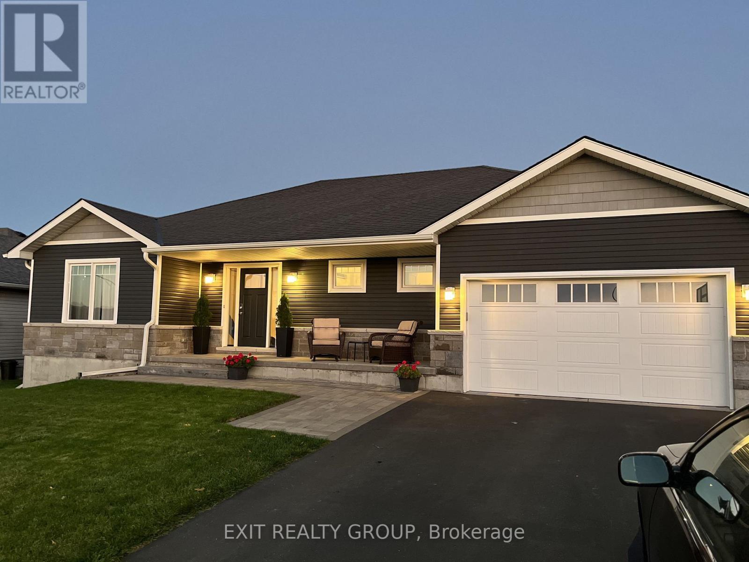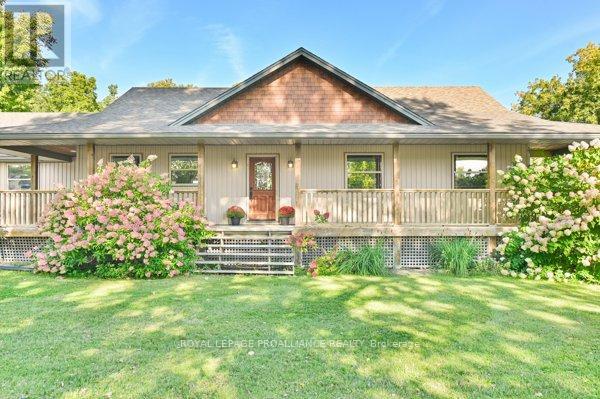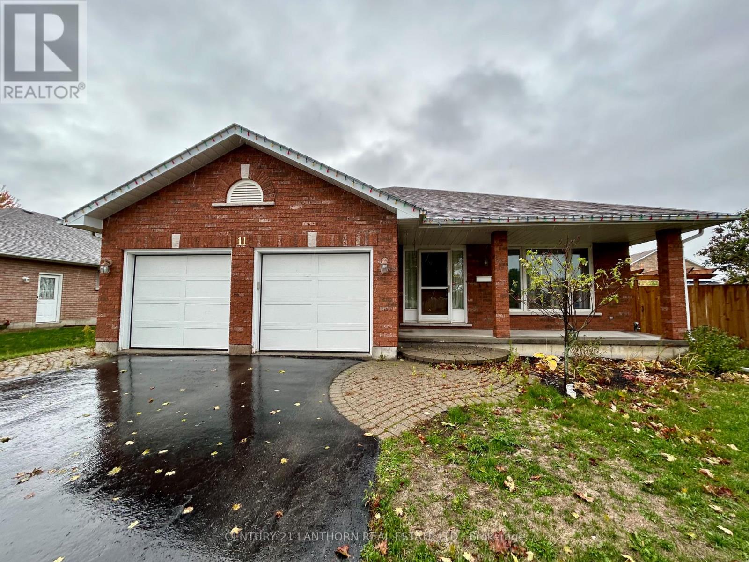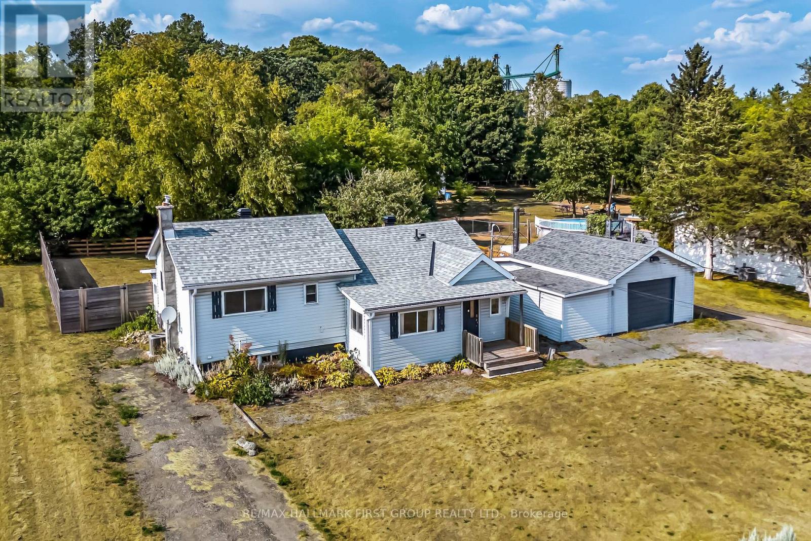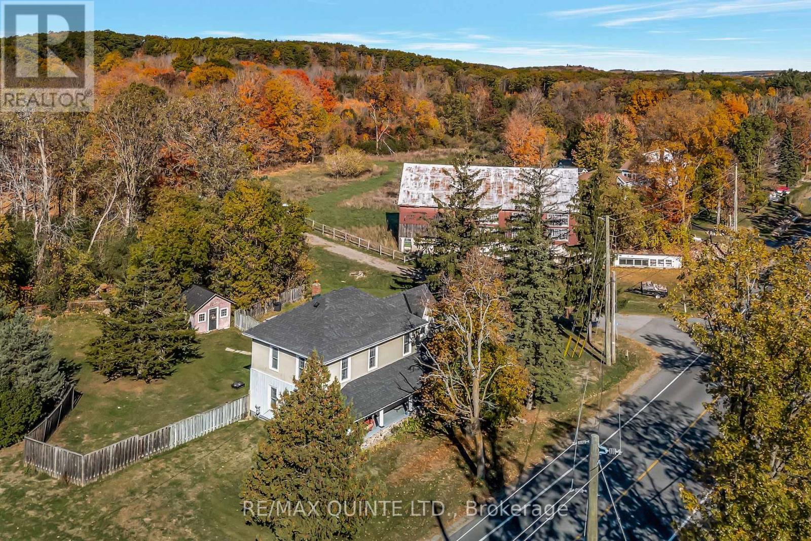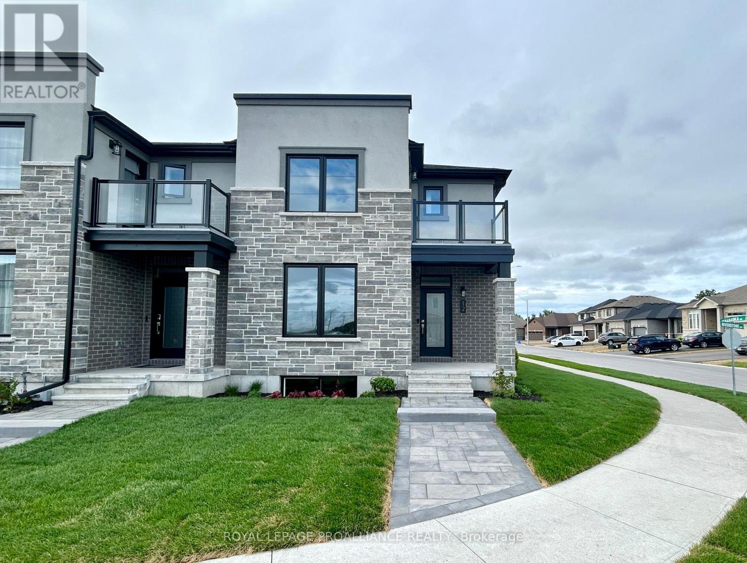- Houseful
- ON
- Quinte West Trenton Ward
- K8V
- 9 Elizabeth Ave
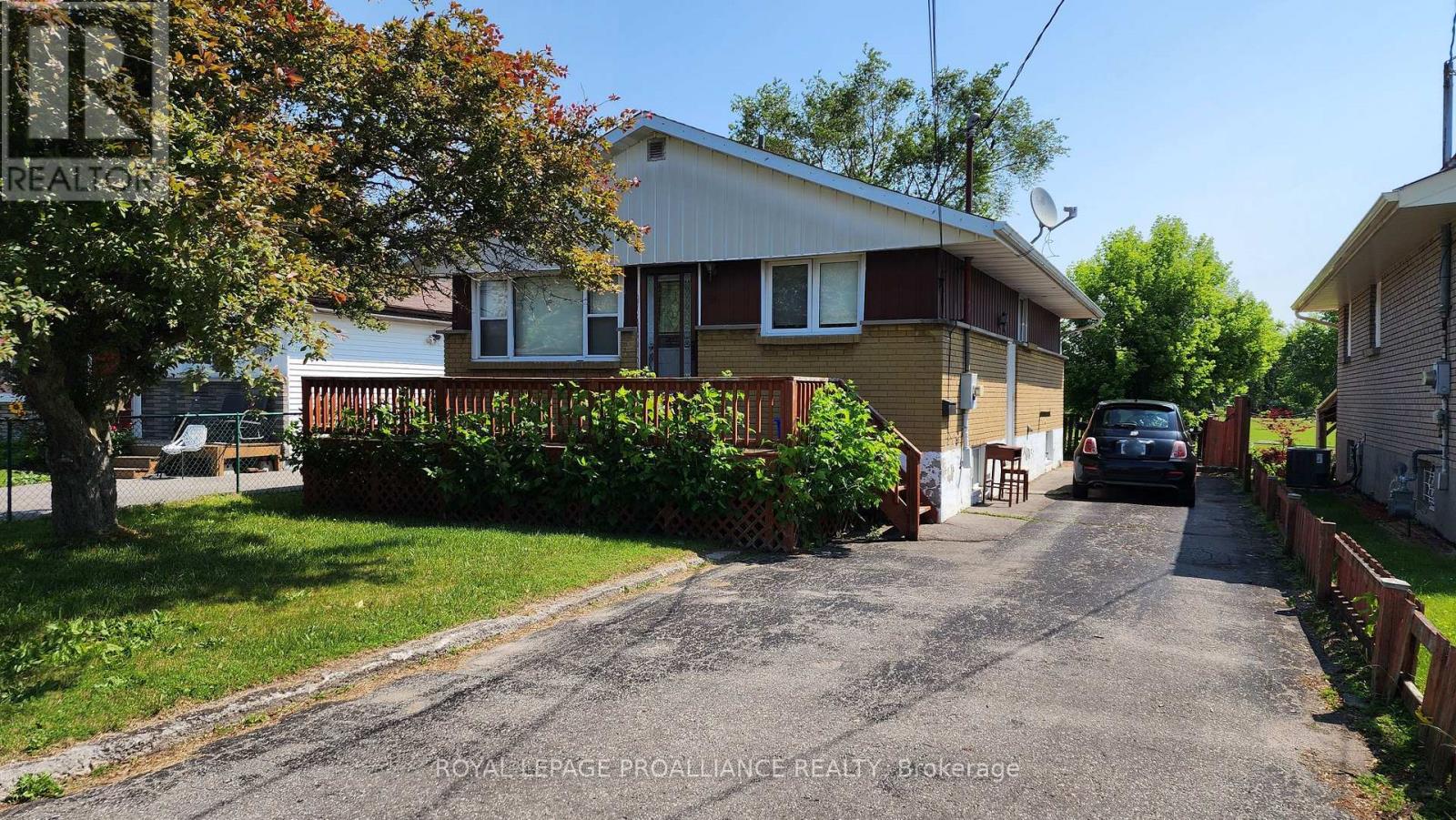
9 Elizabeth Ave
9 Elizabeth Ave
Highlights
Description
- Time on Houseful131 days
- Property typeSingle family
- StyleBungalow
- Median school Score
- Mortgage payment
Conveniently located, this four bedroom, 1.5-bath brick home presents an excellent opportunity to enter the housing market or perfect for downsizing. Brimming with potential for renovation and creativity, this family home on a quiet dead-end street offers abundant space and a central location. The bright living room, featuring a picture window overlooking the spacious front deck is adjacent to eat-in kitchen. Three well-sized bedrooms and a 4-piece bathroom with tub complete the well-rounded main floor layout. The lower level provides additional space with a finished recreation/playroom and a fourth bedroom or office. Also a 2-piece bathroom, a laundry/mechanical room, and a workshop area. The lot offers ample room for outdoor activities, while the long driveway provides plenty of parking. Minutes away from CFB Trenton and the 401 corridor. (id:63267)
Home overview
- Cooling Central air conditioning
- Heat source Natural gas
- Heat type Forced air
- Sewer/ septic Sanitary sewer
- # total stories 1
- # parking spaces 4
- # full baths 1
- # half baths 1
- # total bathrooms 2.0
- # of above grade bedrooms 4
- Subdivision Trenton ward
- Directions 1666172
- Lot size (acres) 0.0
- Listing # X12216439
- Property sub type Single family residence
- Status Active
- Laundry 3.66m X 3.51m
Level: Lower - Recreational room / games room 3m X 7.59m
Level: Lower - Other 3.66m X 4.95m
Level: Lower - Bedroom 8.83m X 3.04m
Level: Lower - Bathroom 1.82m X 0.91m
Level: Lower - Living room 4.87m X 3.35m
Level: Main - Primary bedroom 3.65m X 2.54m
Level: Main - 3rd bedroom 3.65m X 2.43m
Level: Main - Bathroom 2.43m X 1.21m
Level: Main - 2nd bedroom 3.35m X 3.04m
Level: Main - Kitchen 3.35m X 2.61m
Level: Main
- Listing source url Https://www.realtor.ca/real-estate/28459453/9-elizabeth-avenue-quinte-west-trenton-ward-trenton-ward
- Listing type identifier Idx

$-1,144
/ Month

