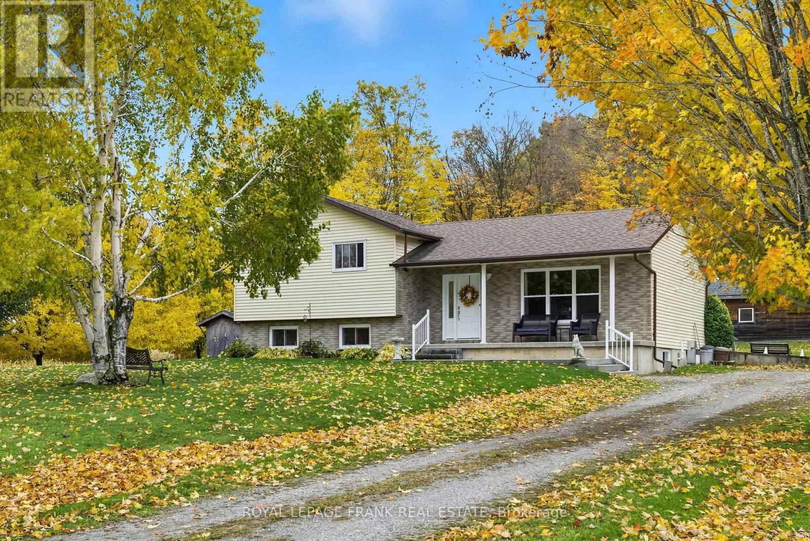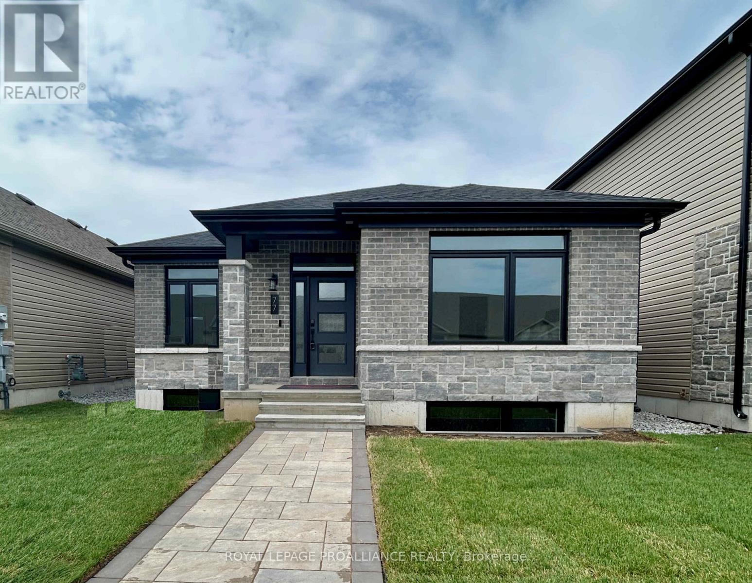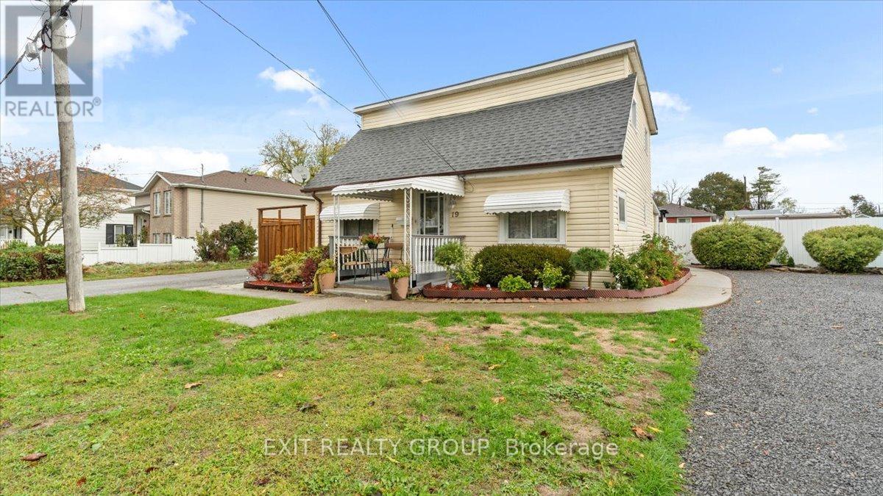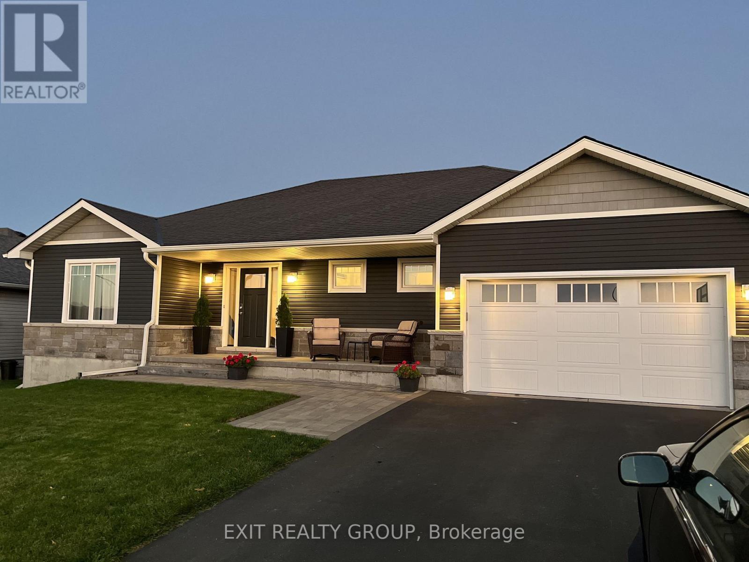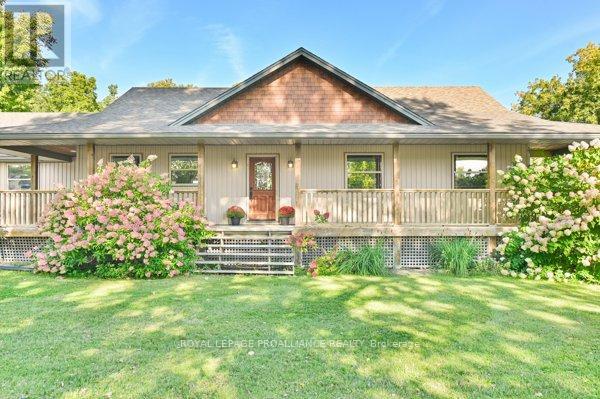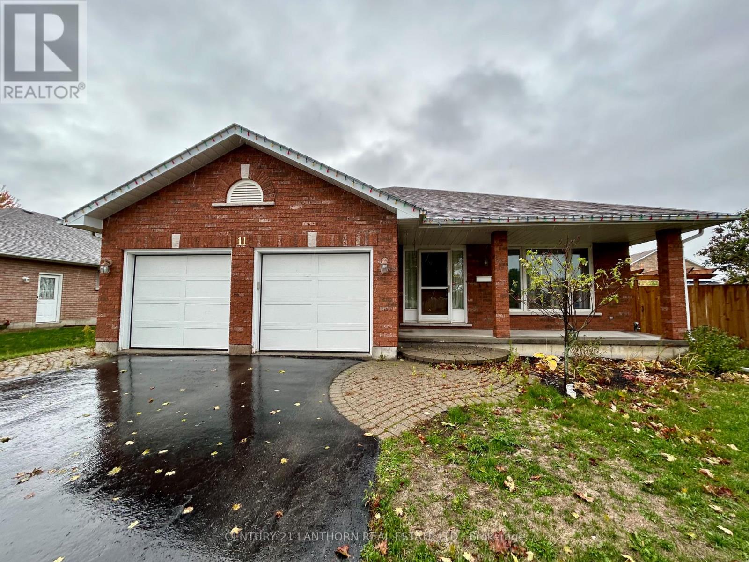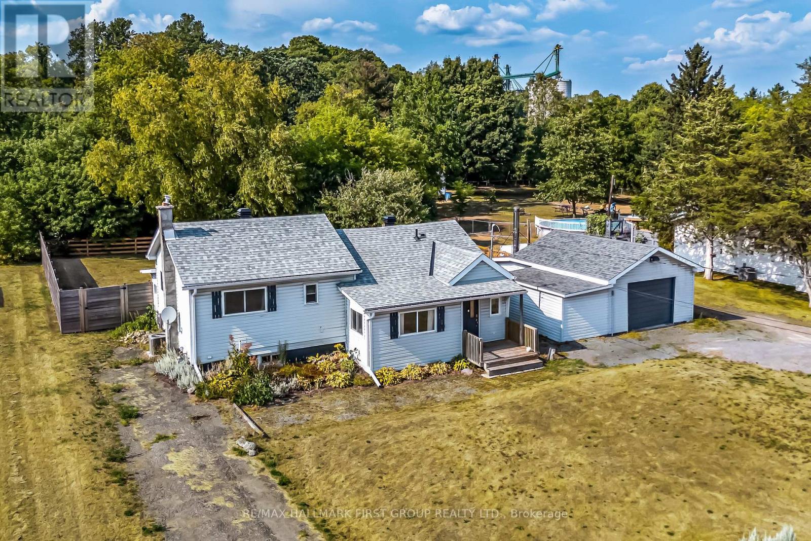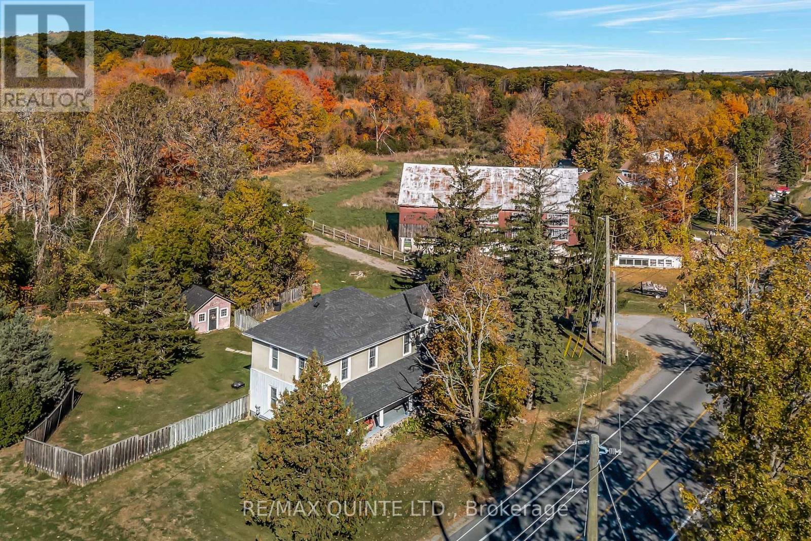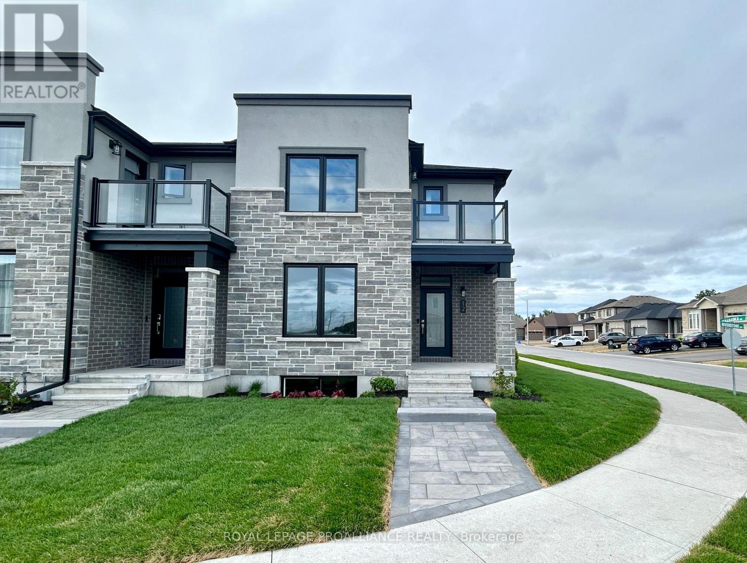- Houseful
- ON
- Quinte West Trenton Ward
- K8V
- 9 Parkview Hts
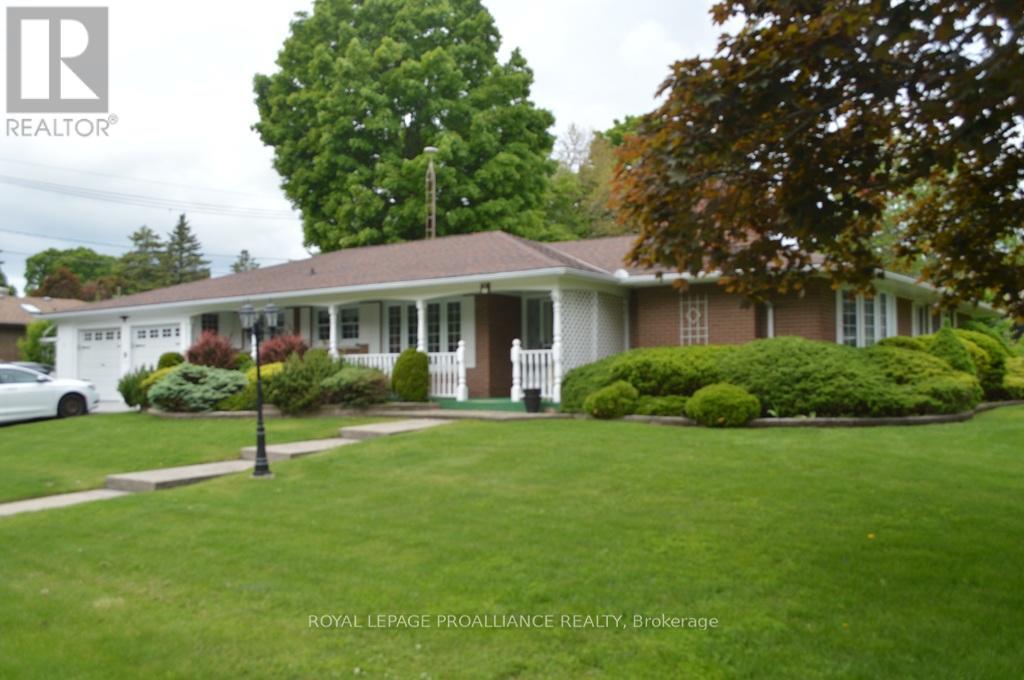
Highlights
This home is
0%
Time on Houseful
140 Days
Home features
Perfect for pets
School rated
4.8/10
Description
- Time on Houseful140 days
- Property typeSingle family
- StyleBungalow
- Median school Score
- Mortgage payment
Welcome home when you enter this 2400 Sq ft extended all brick bungalow located at 9 Parkview Heights. Easy access to marina, shopping, 401, and 8 Wing. No stairs on main floor. Spacious kitchen with loads of cupboards and counterspace, a separate main floor family room to relax. Formal entertaining living room, with gas fireplace. Main floor family room with access to patio. Three main floor bedrooms on a separate wing, primary with ensuite and walk-in closet. Main floor laundry room plus a 2 pce bath. Large deck and private rear yard plus patio. Full unspoiled basement. Enjoy the south facing sunroom for those lazy days. This all located on an oversize 120 by 110 lot with excellent landscaped grounds. (id:63267)
Home overview
Amenities / Utilities
- Cooling Central air conditioning
- Heat source Natural gas
- Heat type Forced air
- Sewer/ septic Sanitary sewer
Exterior
- # total stories 1
- # parking spaces 6
- Has garage (y/n) Yes
Interior
- # full baths 2
- # half baths 1
- # total bathrooms 3.0
- # of above grade bedrooms 3
- Has fireplace (y/n) Yes
Location
- Subdivision Trenton ward
Lot/ Land Details
- Lot desc Landscaped
Overview
- Lot size (acres) 0.0
- Listing # X12194222
- Property sub type Single family residence
- Status Active
Rooms Information
metric
- Primary bedroom 3.56m X 4.17m
Level: Main - Living room 6.15m X 3m
Level: Main - Eating area 4.14m X 2.35m
Level: Main - Kitchen 4.14m X 2.44m
Level: Main - Laundry 2.95m X 2.03m
Level: Main - Family room 4.14m X 6.48m
Level: Main - Den 3.02m X 3.02m
Level: Main - Dining room 4.14m X 3.48m
Level: Main - 3rd bedroom 2.74m X 4.42m
Level: Main - 2nd bedroom 4.01m X 3.3m
Level: Main
SOA_HOUSEKEEPING_ATTRS
- Listing source url Https://www.realtor.ca/real-estate/28412183/9-parkview-heights-quinte-west-trenton-ward-trenton-ward
- Listing type identifier Idx
The Home Overview listing data and Property Description above are provided by the Canadian Real Estate Association (CREA). All other information is provided by Houseful and its affiliates.

Lock your rate with RBC pre-approval
Mortgage rate is for illustrative purposes only. Please check RBC.com/mortgages for the current mortgage rates
$-1,866
/ Month25 Years fixed, 20% down payment, % interest
$
$
$
%
$
%

Schedule a viewing
No obligation or purchase necessary, cancel at any time

