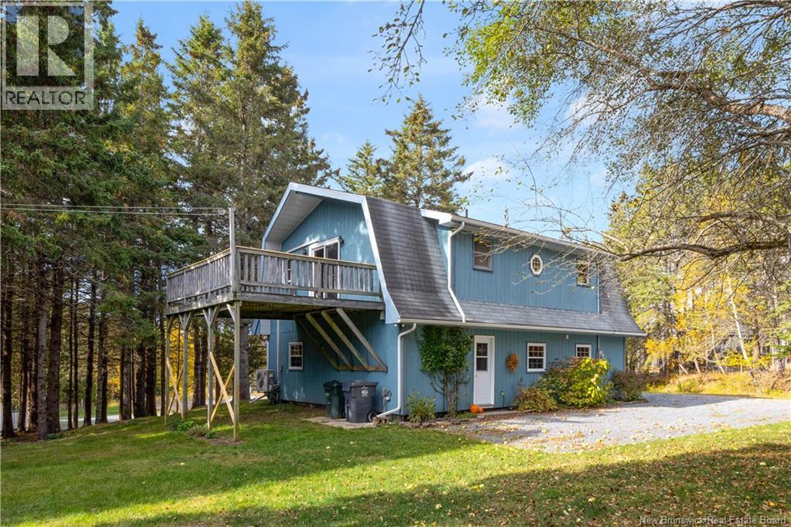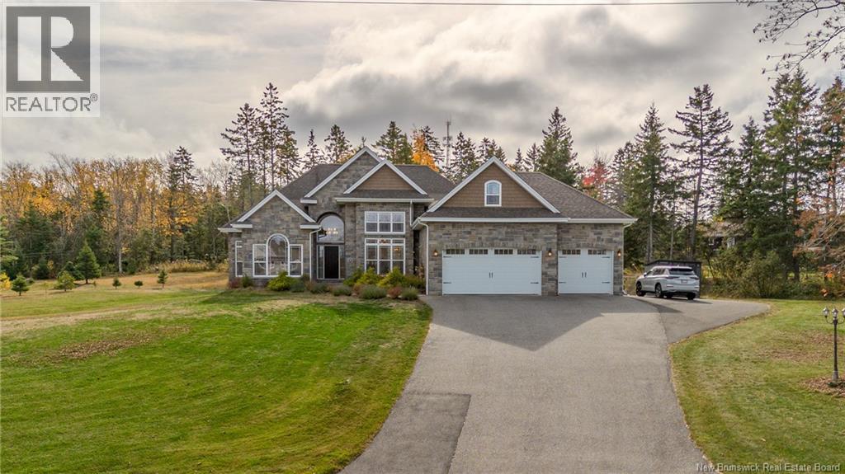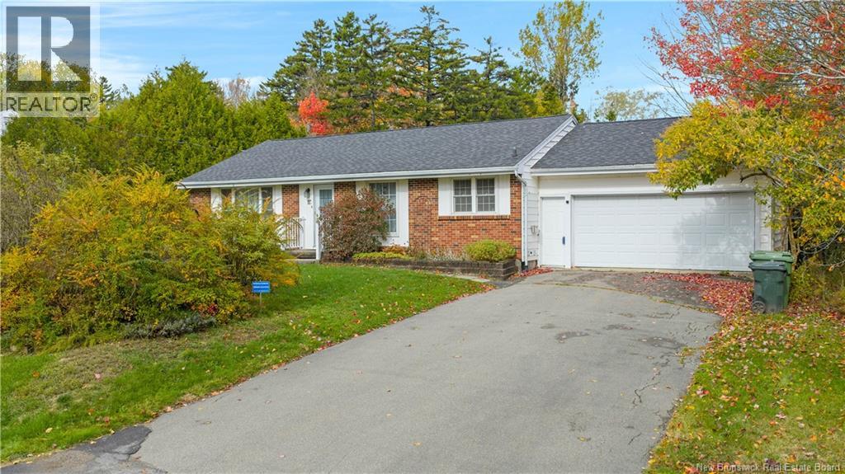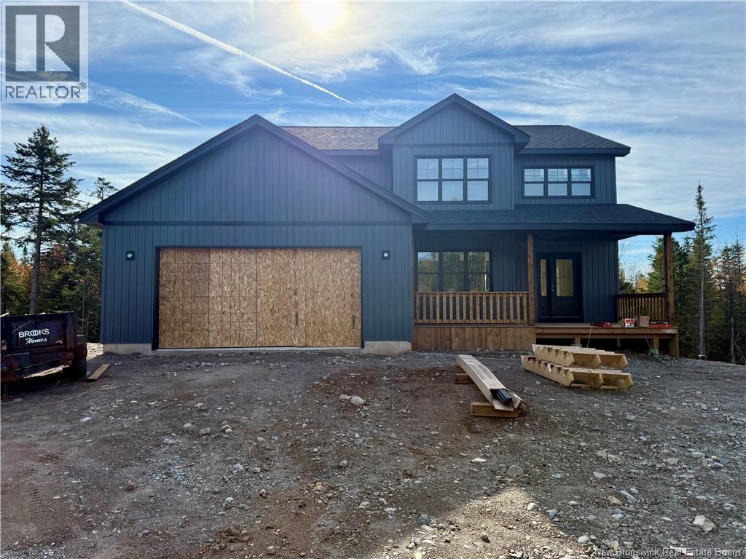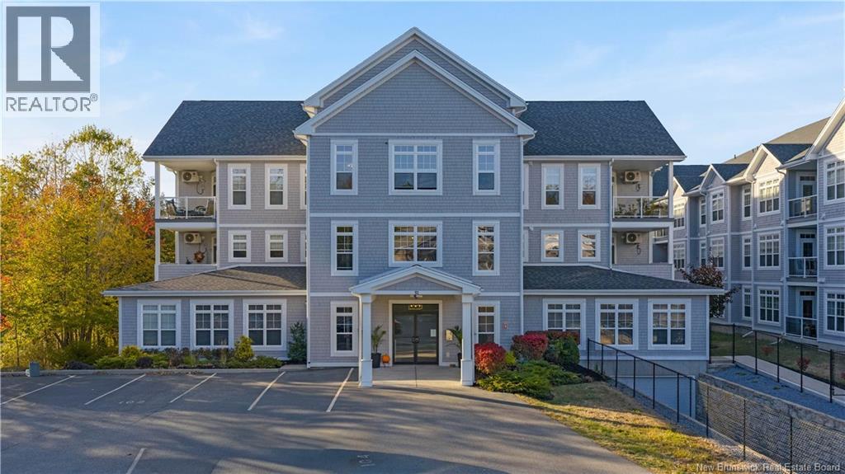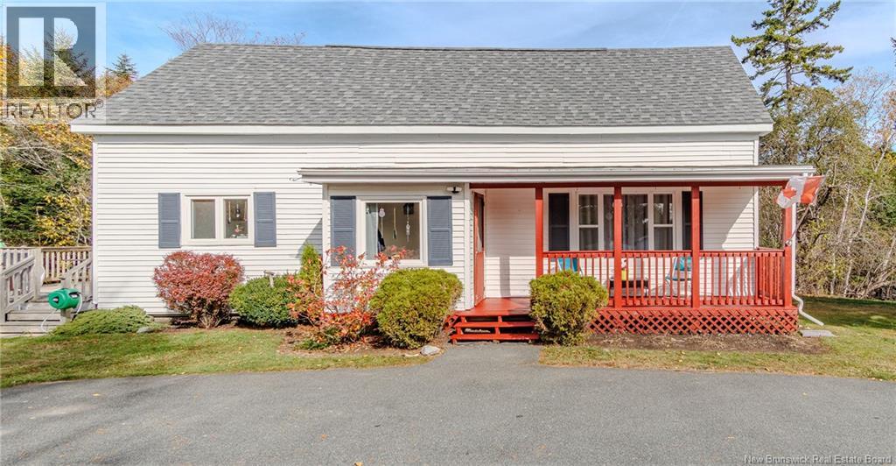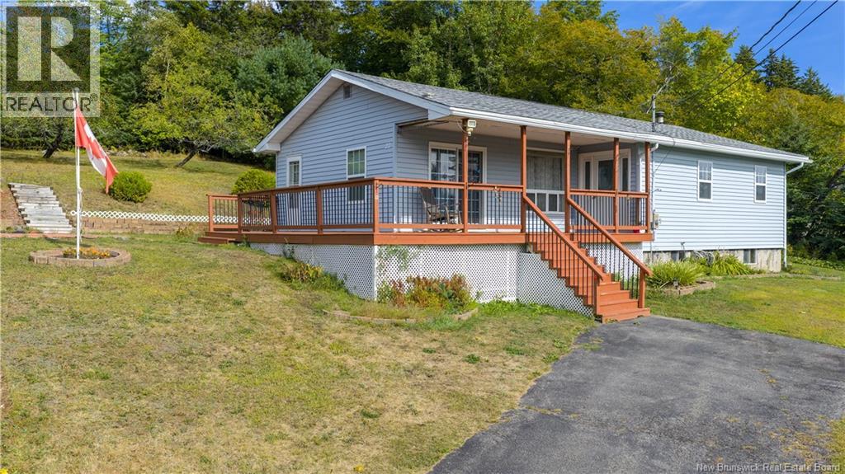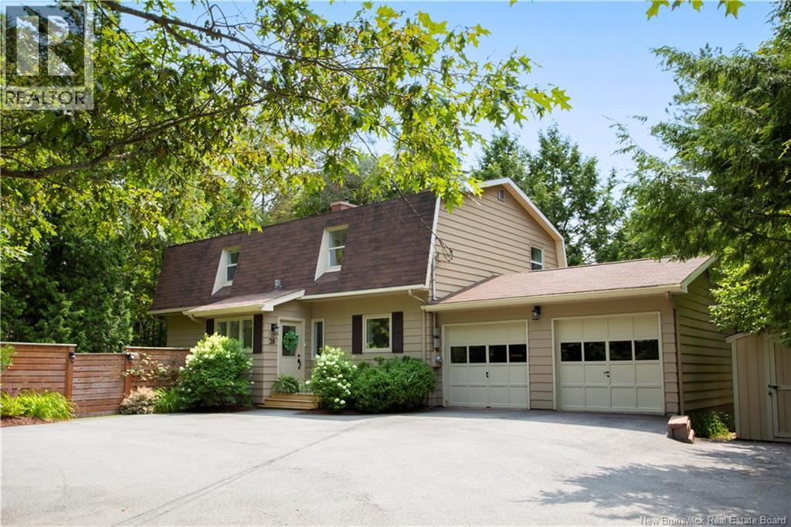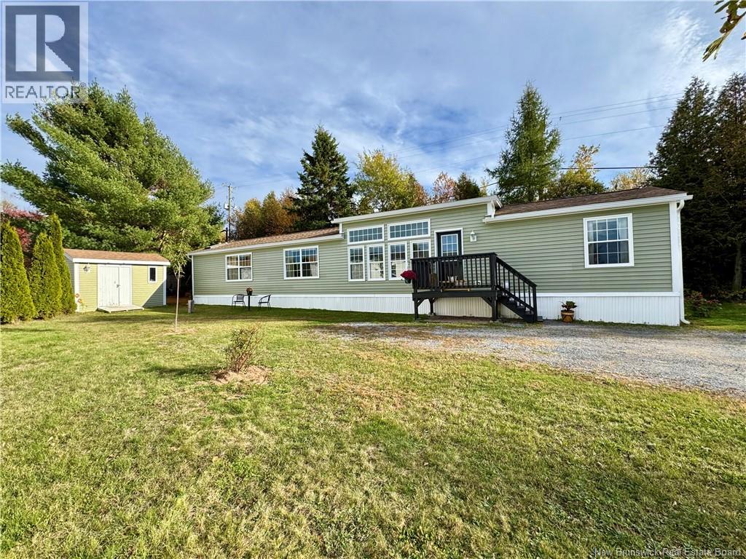- Houseful
- NB
- Quispamsis
- Quispamsis Center
- 16 Grosbeak Dr
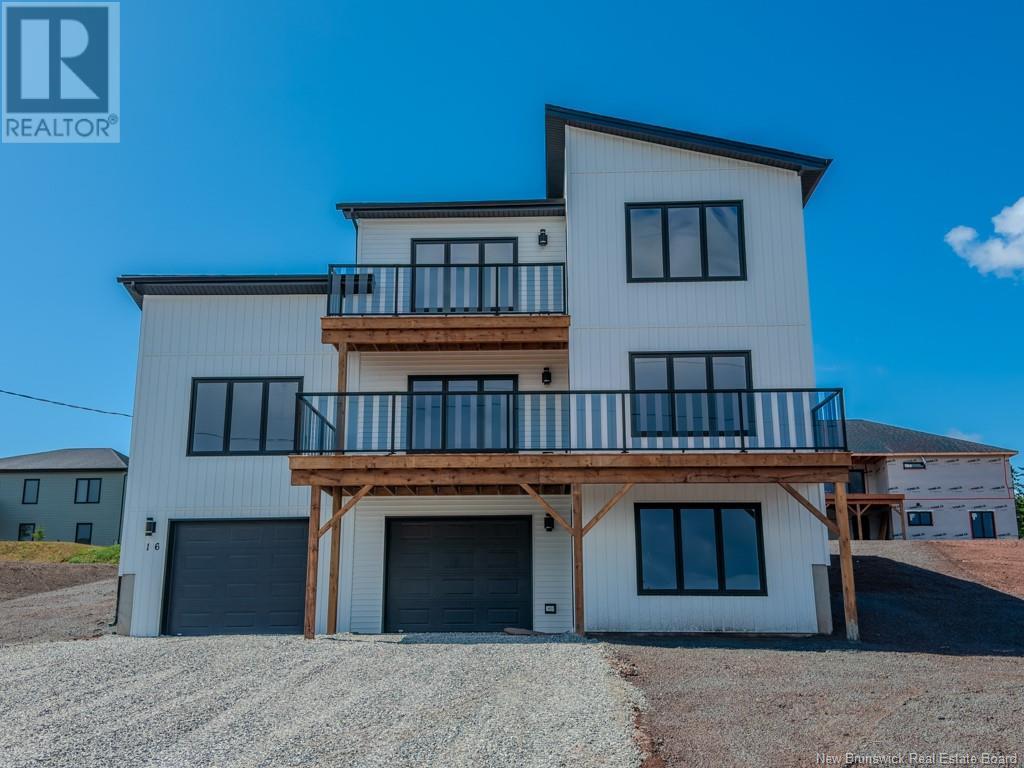
Highlights
Description
- Home value ($/Sqft)$300/Sqft
- Time on Houseful91 days
- Property typeSingle family
- Style2 level
- Neighbourhood
- Year built2025
- Mortgage payment
Stunning new construction with unique layout and great valley views. This three level home is sure to impress from the moment you walk in. Built in large two car garage with a room on the bottom level ideal for a home office. The main level features an open concept living, dining and kitchen area with and adjoining sun room and a very large storage area at the back of the sun room. There is also a very large pantry area, laundry room and mud room and access to the rear deck. Off the living room is access o the large front deck. Up the elegant stair case to the top level you'll find two generous bedroom separated by the shared bathroom then into the oasis of a primary bedroom with a walk in closet and double vanity ensuite as its very own private deck with spectacular views. This is a very unique design and boasts amazing curb appeal. This one must be seen to b appreciated. (id:63267)
Home overview
- Cooling Heat pump
- Heat source Electric
- Heat type Baseboard heaters, heat pump
- Sewer/ septic Municipal sewage system
- # total stories 2
- Has garage (y/n) Yes
- # full baths 2
- # half baths 1
- # total bathrooms 3.0
- # of above grade bedrooms 3
- Flooring Ceramic, laminate, hardwood
- Directions 2172568
- Lot desc Landscaped
- Lot dimensions 12270.858
- Lot size (acres) 0.28831908
- Building size 2329
- Listing # Nb123523
- Property sub type Single family residence
- Status Active
- Bedroom 4.267m X 3.708m
Level: 3rd - Primary bedroom 4.267m X 4.14m
Level: 3rd - Bedroom 4.267m X 3.81m
Level: 3rd - Great room 4.267m X 6.096m
Level: Main - Sunroom 4.877m X 4.267m
Level: Main
- Listing source url Https://www.realtor.ca/real-estate/28648270/16-grosbeak-drive-quispamsis
- Listing type identifier Idx

$-1,864
/ Month

