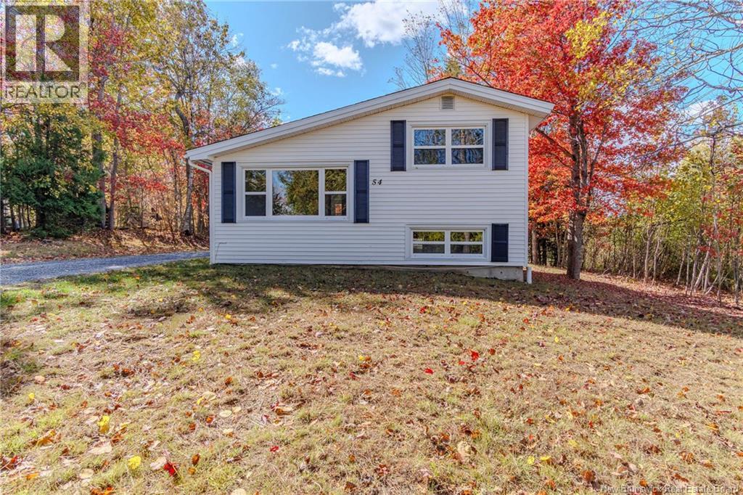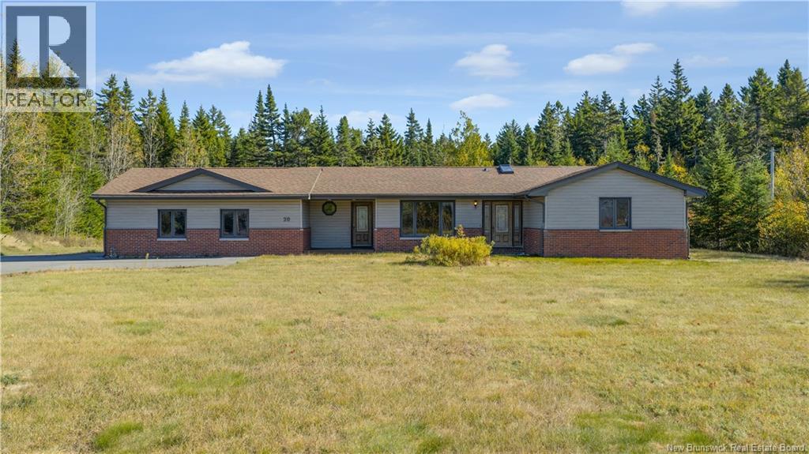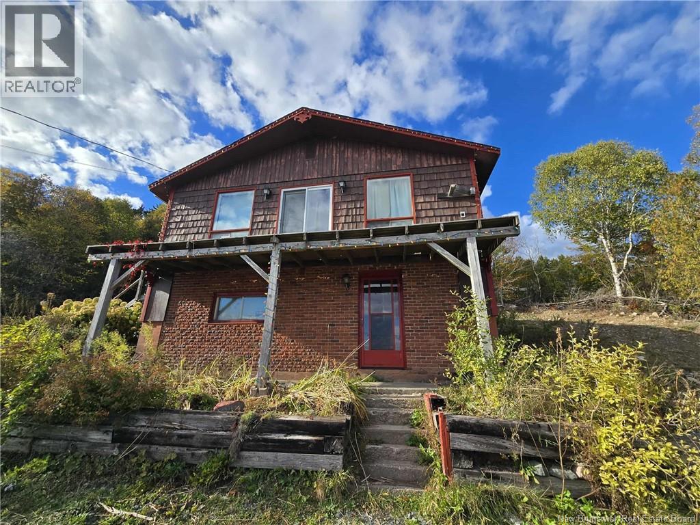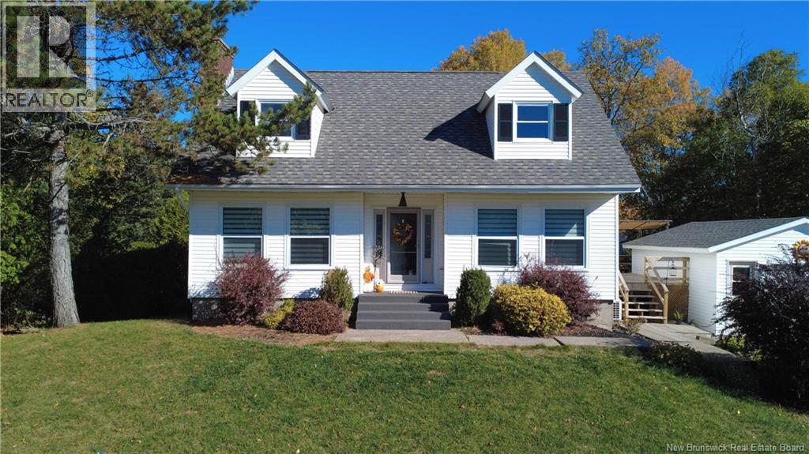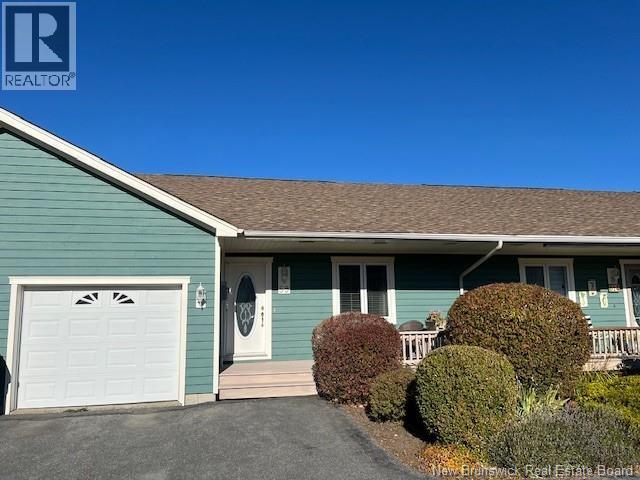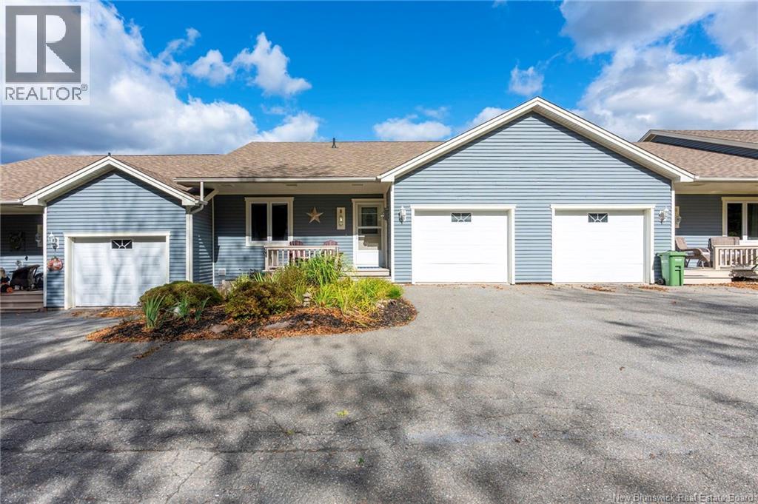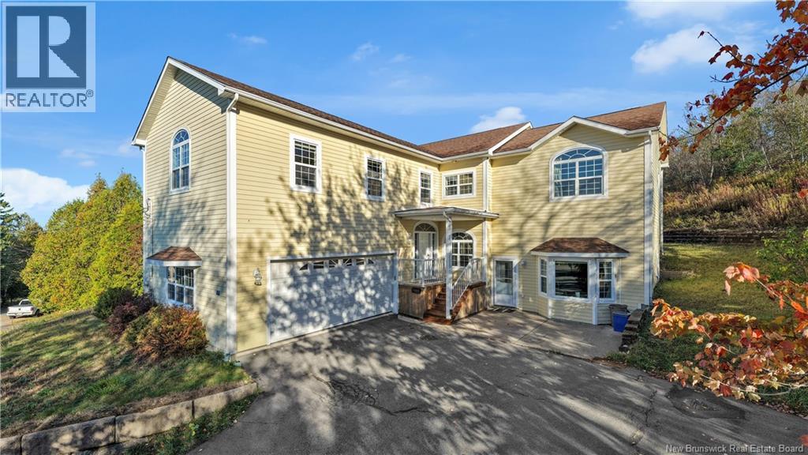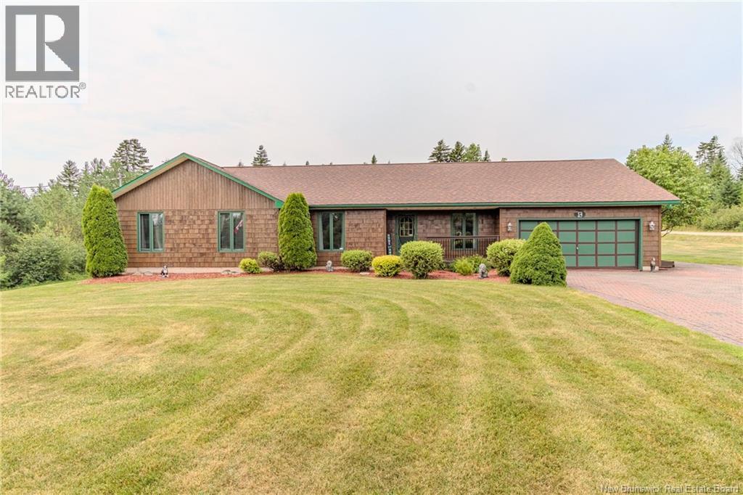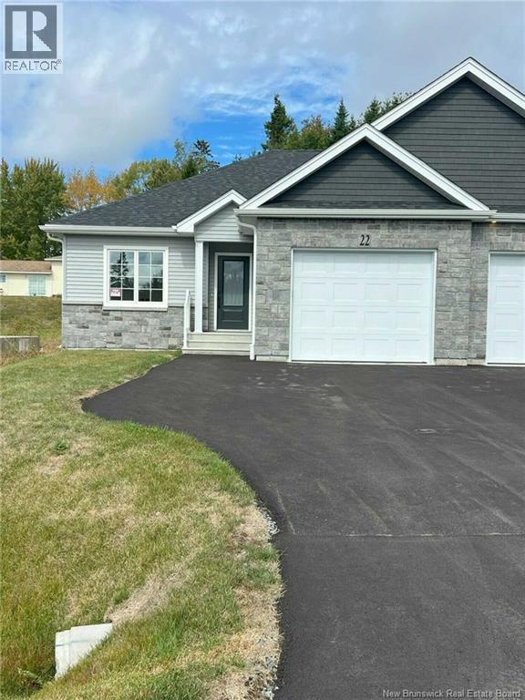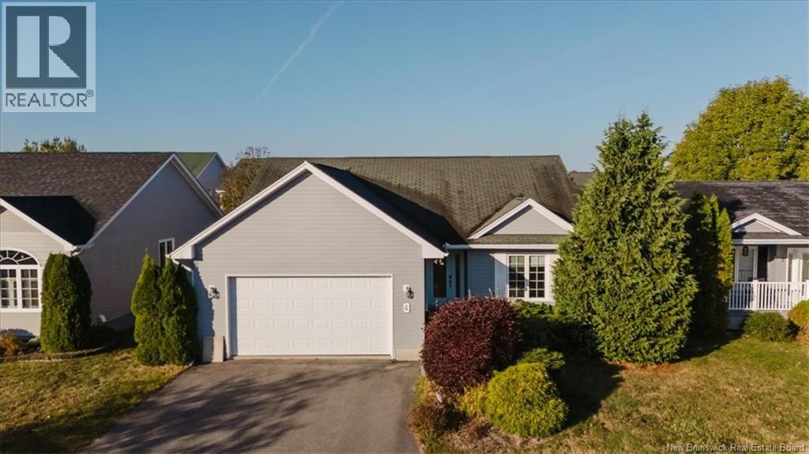- Houseful
- NB
- Quispamsis
- Quispamsis Center
- 29 Phillips Dr
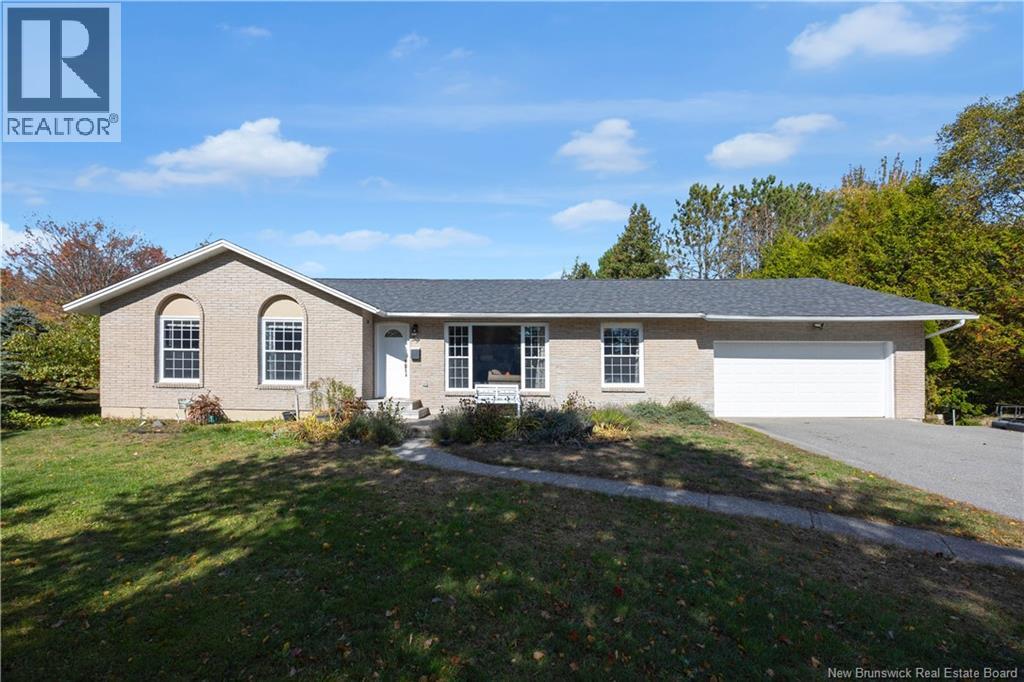
Highlights
Description
- Home value ($/Sqft)$151/Sqft
- Time on Housefulnew 14 hours
- Property typeSingle family
- Neighbourhood
- Lot size0.66 Acre
- Year built1974
- Mortgage payment
This well-cared-for bungalow offers a spacious, functional layout perfect for families of all sizes. The main floor features a generous living room, a cozy sitting area, and a bright eat-in kitchen with abundant cabinet and counter space, seamlessly connected to a large dining room a great setup for gatherings and everyday living. There are three bedrooms on the main level, including a primary bedroom with its own private ensuite, a full main bath, and convenient main-floor laundry. The fully developed lower level includes a fantastic in-law suite with both private exterior access and interior entry. It boasts a full kitchen, open-concept dining and living areas, a large bedroom, second rec room, two storage rooms, and additional utility space ideal for extended family, guests, or extra living flexibility. Recent upgrades include a newer roof, heat pumps, electrical panel with generator hookup, a 10x20 shed, and a large deck for outdoor enjoyment. Set on an oversized, level lot with a double car garage and located just a short walk from KVHS, this property offers a rare opportunity for comfortable multi-generational living in a desirable neighborhood. (id:63267)
Home overview
- Cooling Heat pump
- Heat source Electric
- Heat type Heat pump
- Sewer/ septic Municipal sewage system
- Has garage (y/n) Yes
- # full baths 3
- # total bathrooms 3.0
- # of above grade bedrooms 4
- Flooring Laminate, tile, hardwood
- Directions 1422587
- Lot desc Landscaped
- Lot dimensions 2655
- Lot size (acres) 0.6560415
- Building size 3300
- Listing # Nb128457
- Property sub type Single family residence
- Status Active
- Family room 5.867m X 3.962m
Level: Basement - Storage 4.75m X 2.413m
Level: Basement - Storage 4.928m X 5.055m
Level: Basement - Kitchen 7.137m X 3.912m
Level: Basement - Laundry 1.499m X 2.337m
Level: Basement - Bathroom (# of pieces - 1-6) 2.184m X 2.337m
Level: Basement - Bedroom 4.572m X 3.912m
Level: Basement - Office 4.75m X 2.337m
Level: Basement - Living room / dining room 7.01m X 5.918m
Level: Basement - Primary bedroom 4.293m X 3.505m
Level: Main - Living room 7.493m X 4.115m
Level: Main - Bedroom 3.277m X 3.48m
Level: Main - Family room 3.048m X 18.288m
Level: Main - Kitchen 4.293m X 7.137m
Level: Main - Laundry 3.962m X 1.829m
Level: Main - Dining room 4.801m X 3.886m
Level: Main - Ensuite 2.464m X 1.245m
Level: Main - Bedroom 3.175m X 4.674m
Level: Main - Bathroom (# of pieces - 1-6) 2.464m X 2.108m
Level: Main
- Listing source url Https://www.realtor.ca/real-estate/28985282/29-phillips-drive-quispamsis
- Listing type identifier Idx

$-1,333
/ Month

