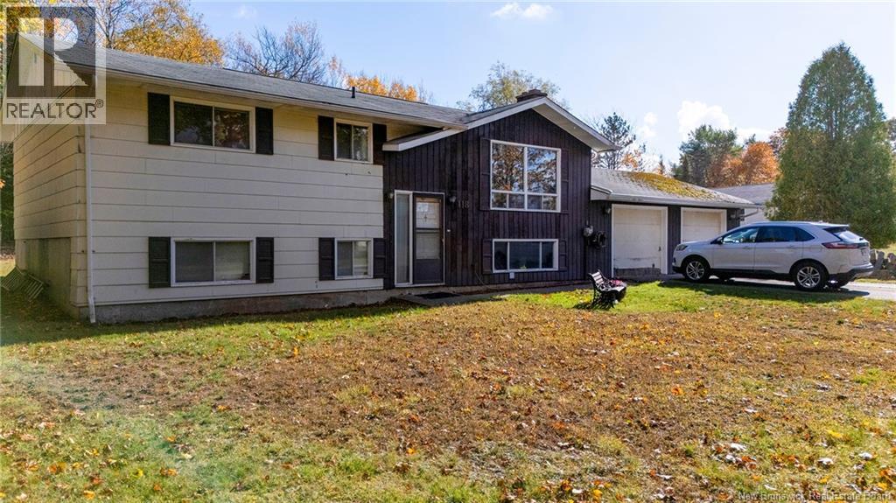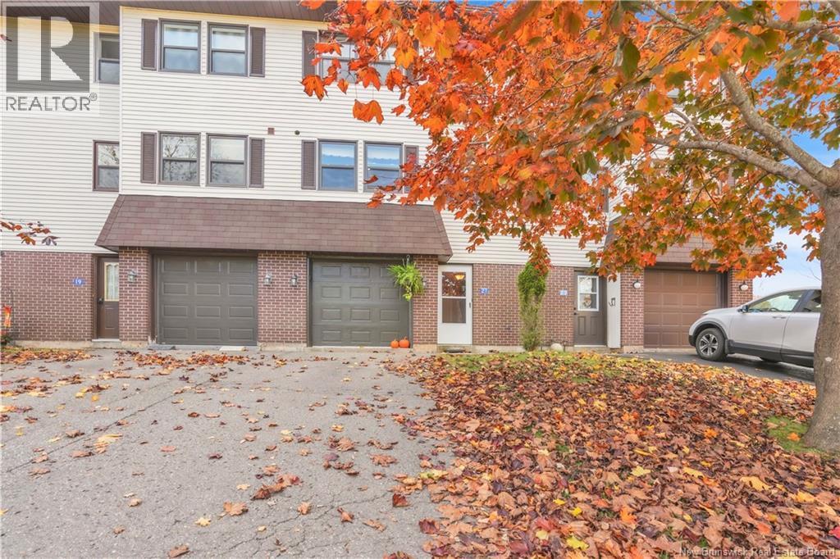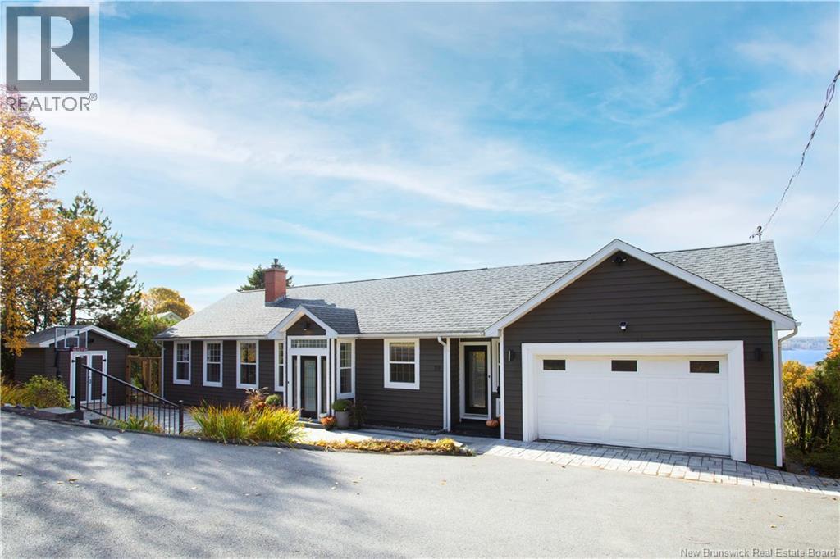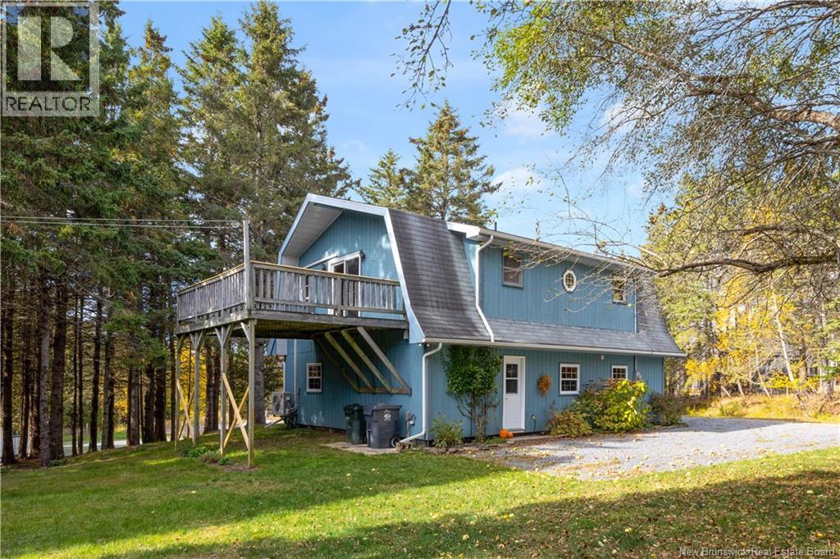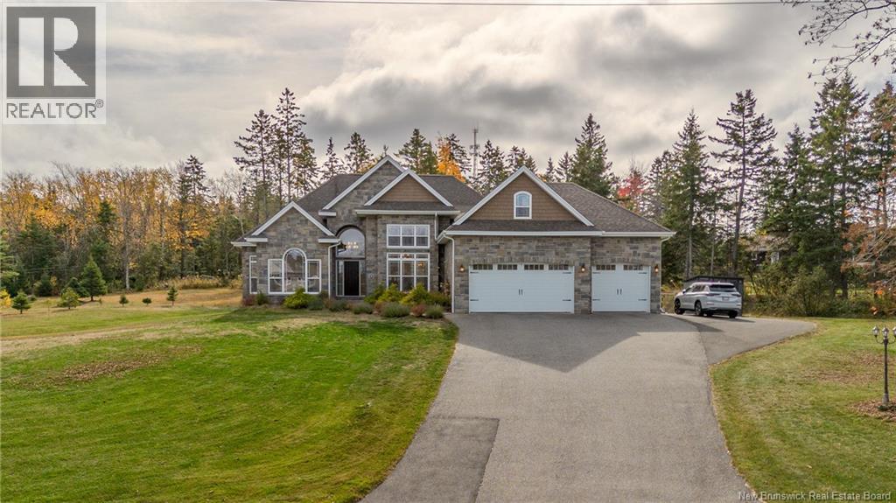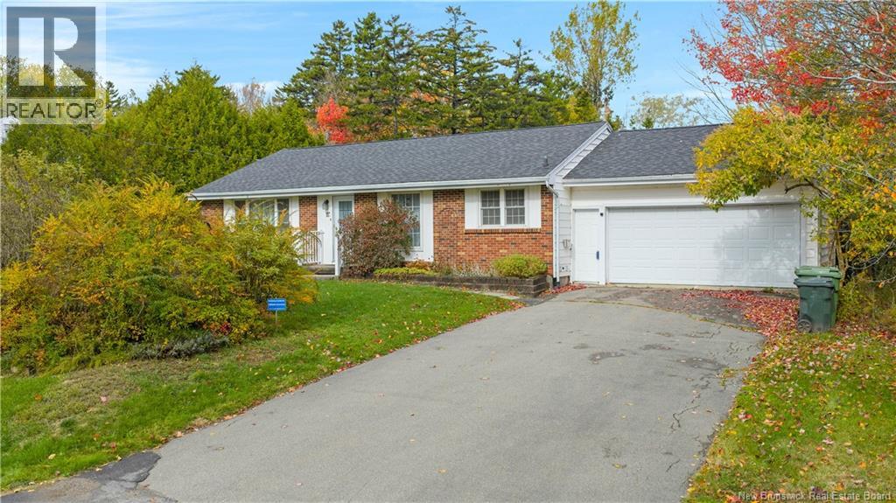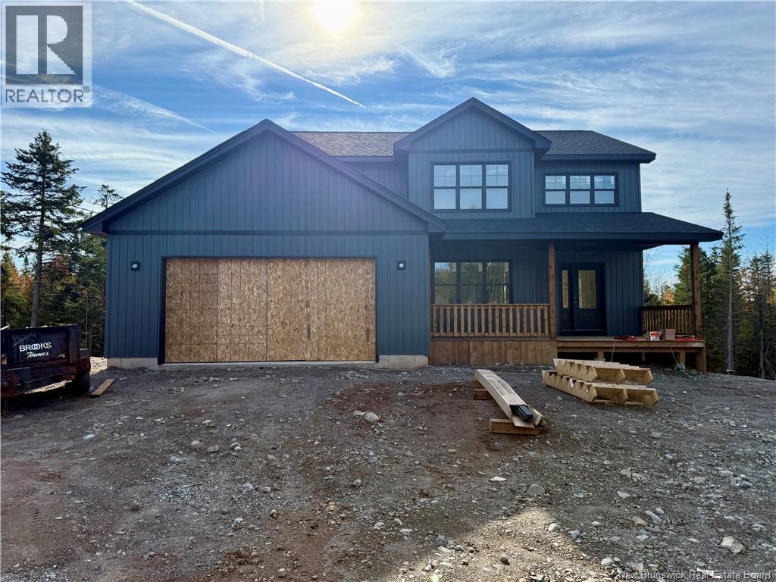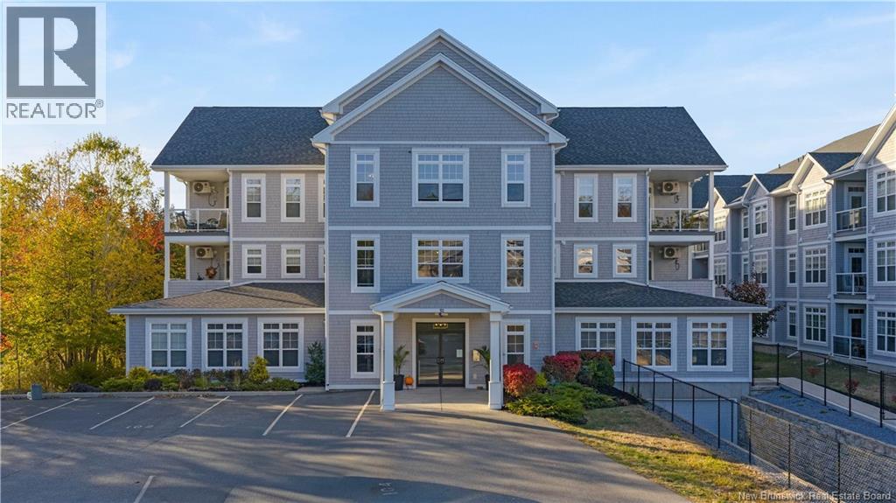- Houseful
- NB
- Quispamsis
- Ritchie Lake
- 31 Heritage Way
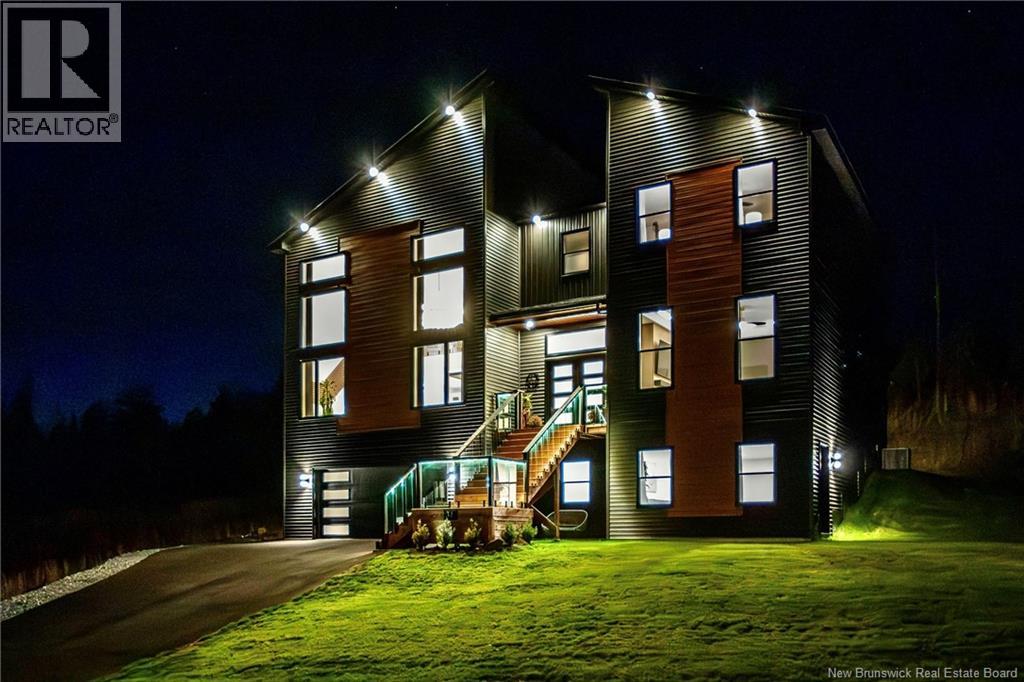
Highlights
Description
- Home value ($/Sqft)$317/Sqft
- Time on Housefulnew 14 hours
- Property typeSingle family
- StyleContemporary
- Neighbourhood
- Year built2025
- Mortgage payment
Where modern design meets everyday comfort, this remarkable home blends architectural design with an inviting sense of warmth & livability. Soaring ceilings & a striking fireplace set the tone in the great room, while a wall of windows fills the space with natural light & serene lake views, the perfect backdrop for gatherings & quiet evenings. The kitchen is a showpiece of style & function, featuring smart appliances, custom cabinetry, a large island & a hidden walk-in pantry that surprises & delights. The dining area easily accommodates family dinners or festive entertaining, all within an open, flowing design. Your main floor primary retreat offers true privacy with its own fireplace, a spacious walk-through closet & a spa-inspired ensuite where every detail invites relaxation. The stunning glass-panel staircase adds a designer touch as it leads to the upper level with 3 generous bedrooms, a beautifully organized laundry room & a light-filled gallery perfect for reading, reflection or creative space. The finished walk out level adds even more flexibility; ideal for a media room, home office or a welcoming suite for extended family, complete with kitchenette & full bath. An oversized garage & a large, naturally buffered lot invite you to create the outdoor retreat of your dreams with minimal maintenance. Steps from your door, cross Heritage to join the Ritchie Lake trail, a scenic pet-friendly path where you can unwind & enjoy the natural beauty of Quispamsis right at home. (id:63267)
Home overview
- Cooling Heat pump
- Heat source Electric
- Heat type Heat pump
- Sewer/ septic Municipal sewage system
- # total stories 3
- Has garage (y/n) Yes
- # full baths 3
- # half baths 1
- # total bathrooms 4.0
- # of above grade bedrooms 4
- Flooring Tile, marble, hardwood
- View Lake view
- Water body name Ritchie lake
- Directions 1422669
- Lot desc Partially landscaped
- Lot dimensions 21797
- Lot size (acres) 0.51214755
- Building size 3970
- Listing # Nb129074
- Property sub type Single family residence
- Status Active
- Laundry 2.388m X 2.337m
Level: 2nd - Bedroom 4.572m X 3.962m
Level: 2nd - Other 3.251m X 1.676m
Level: 2nd - Bedroom 4.572m X 3.962m
Level: 2nd - Other 7.01m X 1.575m
Level: 2nd - Bedroom 4.572m X 3.962m
Level: 2nd - Bathroom (# of pieces - 1-6) 3.785m X 3.531m
Level: 2nd - Utility 4.115m X 3.353m
Level: Basement - Kitchen 3.658m X 2.743m
Level: Basement - Family room 7.01m X 4.572m
Level: Basement - Bathroom (# of pieces - 1-6) 3.658m X 1.676m
Level: Basement - Great room 7.01m X 5.232m
Level: Main - Other 3.251m X 2.134m
Level: Main - Dining room 5.436m X 3.353m
Level: Main - Foyer 4.572m X 3.658m
Level: Main - Bathroom (# of pieces - 2) 1.829m X 1.524m
Level: Main - Pantry 3.658m X 1.676m
Level: Main - Primary bedroom 4.826m X 4.572m
Level: Main - Kitchen 3.658m X 3.658m
Level: Main - Other 3.454m X 3.658m
Level: Main
- Listing source url Https://www.realtor.ca/real-estate/29036623/31-heritage-way-quispamsis
- Listing type identifier Idx

$-3,357
/ Month

