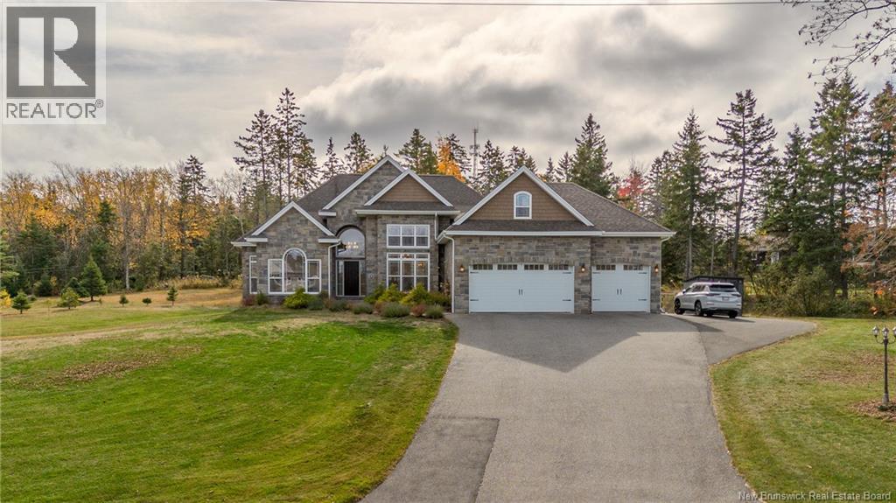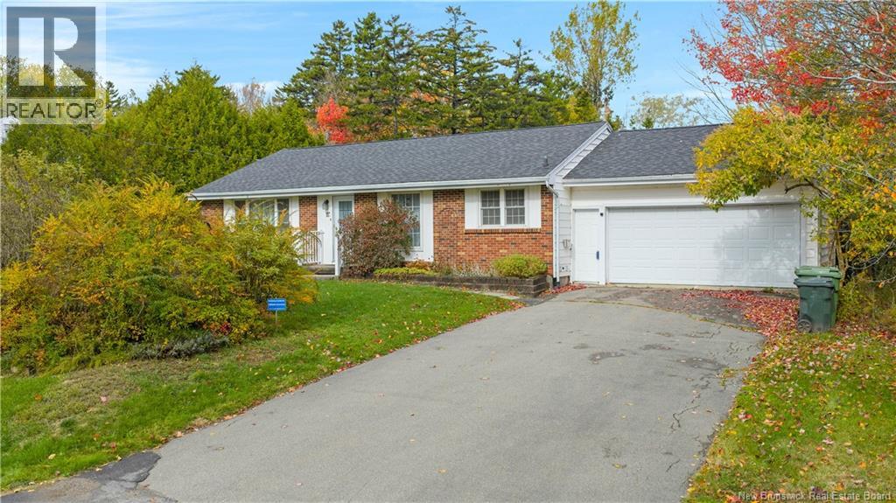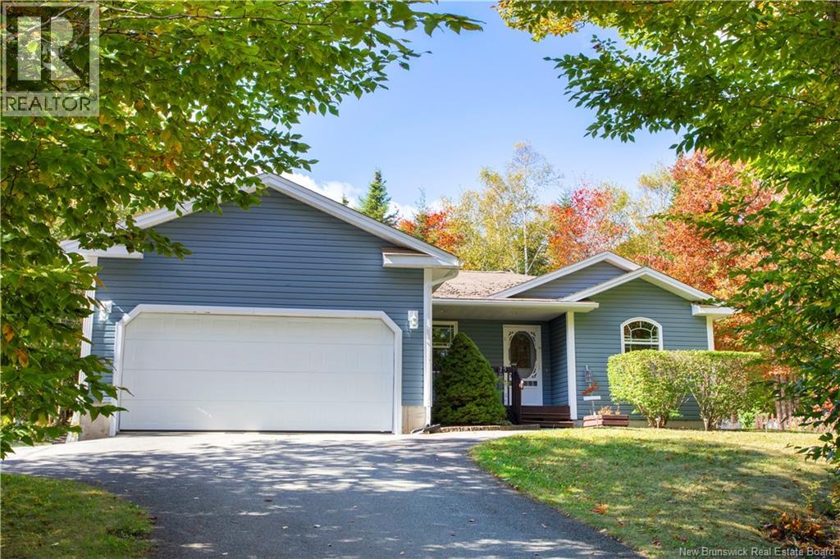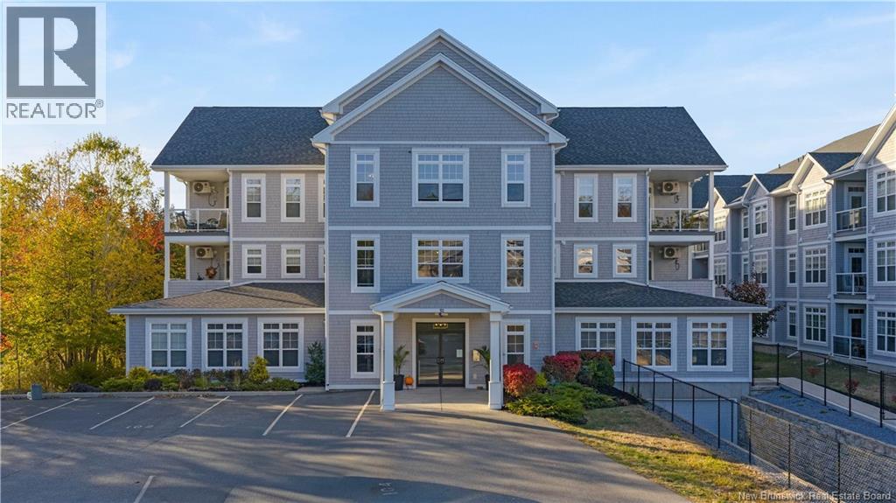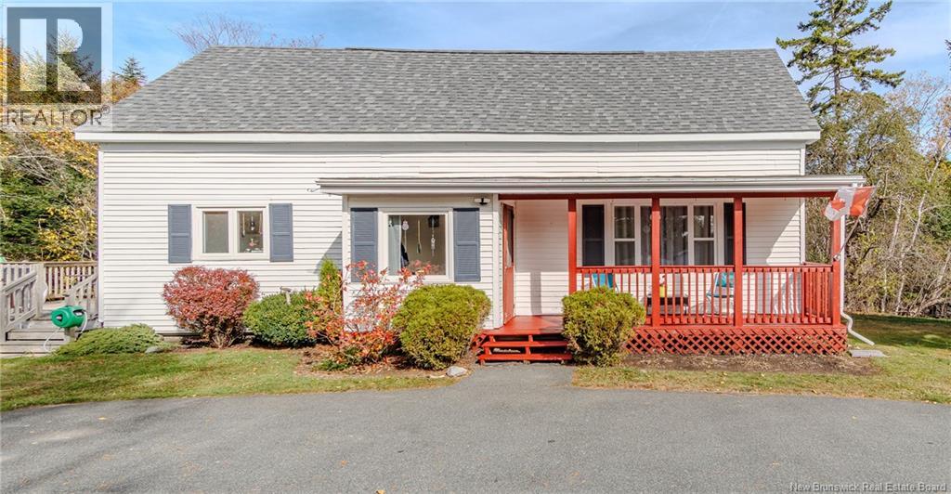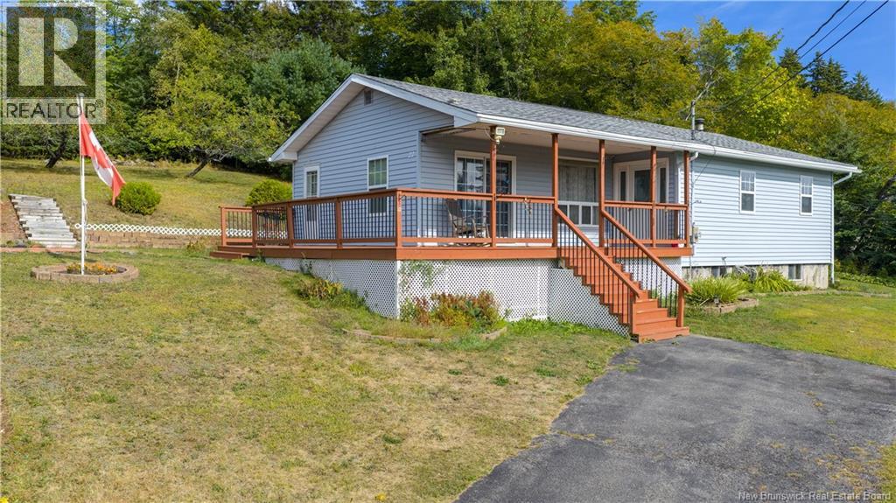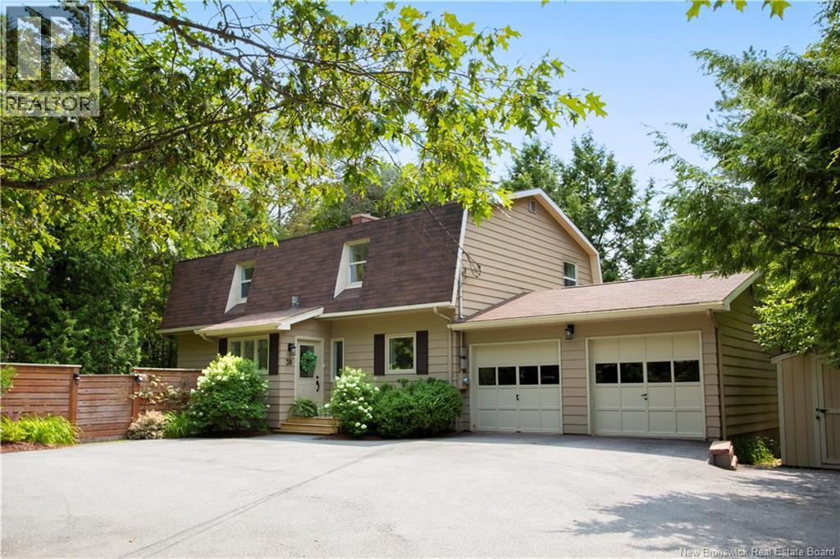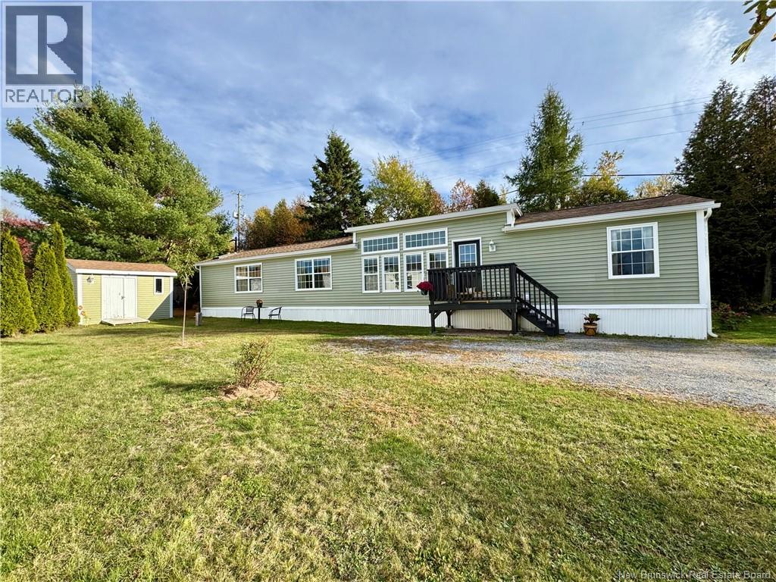- Houseful
- NB
- Quispamsis
- Ritchie Lake
- 36 Montana Dr
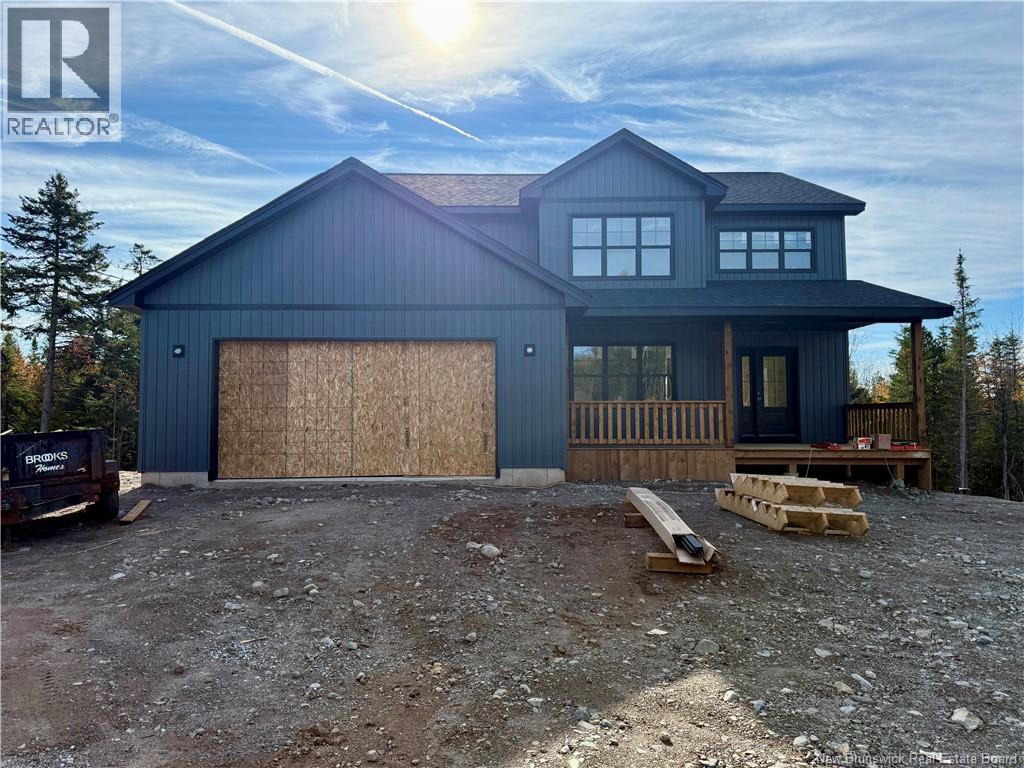
Highlights
Description
- Home value ($/Sqft)$282/Sqft
- Time on Housefulnew 5 hours
- Property typeSingle family
- Style2 level
- Neighbourhood
- Lot size0.28 Acre
- Year built2025
- Mortgage payment
This brand new 2 storey build in popular Queensbury Heights Subdivision will offer 4 bedrooms + den and the same meticulously designed property like all others tha have been built on this street. Enjoy a modern aesthetic, high-end finishes, and an abundance of space for your family to thrive. From the moment you step inside, you'll be greeted by the warmth and elegance of an oversized foyer, main floor den or flex space, engineered hardwood flooring that flows throughout and open concept living room and kitchen plus the half bath that completes the main floor. The kitchen is a chef's dream, featuring ample counter space, quartz countertops and a walk in pantry. Perfect for commanding the family or for entertaining. Upstairs, you'll find 4 good sized bedrooms , including the Primary retreat that includes walk-in closet and luxurious ensuite, as well as the second full bathroom and laundry room. With fully ducted heat pump for temperature control, an unfinished walkout basement waiting for your personal touches, attached double garage, expansive deck and so much more, the flexibility this home offers is unmatched. Included is a 8 Year Lux Home Warranty. (id:63267)
Home overview
- Cooling Heat pump
- Heat source Electric
- Heat type Baseboard heaters, heat pump
- Sewer/ septic Municipal sewage system
- # total stories 2
- Has garage (y/n) Yes
- # full baths 2
- # half baths 1
- # total bathrooms 3.0
- # of above grade bedrooms 4
- Flooring Ceramic, laminate, tile, wood
- Lot desc Not landscaped
- Lot dimensions 1140
- Lot size (acres) 0.28169015
- Building size 2480
- Listing # Nb128905
- Property sub type Single family residence
- Status Active
- Other 3.048m X 1.854m
Level: 2nd - Bathroom (# of pieces - 3) 2.997m X 1.524m
Level: 2nd - Bedroom 4.216m X 3.48m
Level: 2nd - Bedroom 4.343m X 4.039m
Level: 2nd - Primary bedroom 5.334m X 4.039m
Level: 2nd - Bedroom 4.369m X 4.013m
Level: 2nd - Kitchen 4.496m X 3.988m
Level: Main - Bathroom (# of pieces - 2) 2.235m X 1.651m
Level: Main - Dining room 3.962m X 3.912m
Level: Main - Living room 5.334m X 5.563m
Level: Main - Office 3.429m X 3.251m
Level: Main - Other 1.981m X 1.651m
Level: Main
- Listing source url Https://www.realtor.ca/real-estate/29022789/36-montana-drive-quispamsis
- Listing type identifier Idx

$-1,866
/ Month

