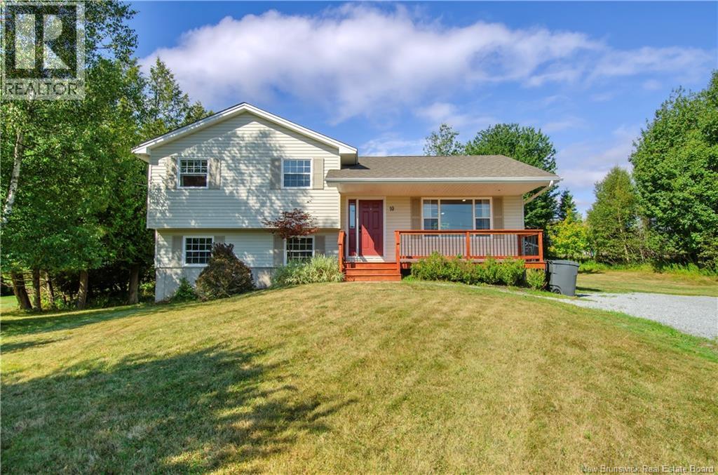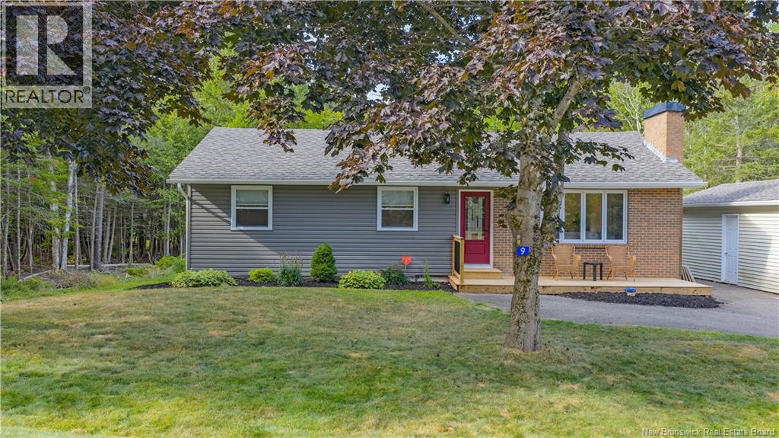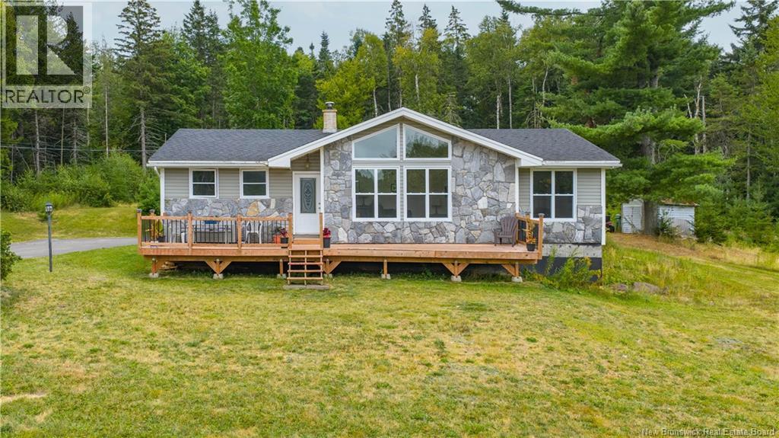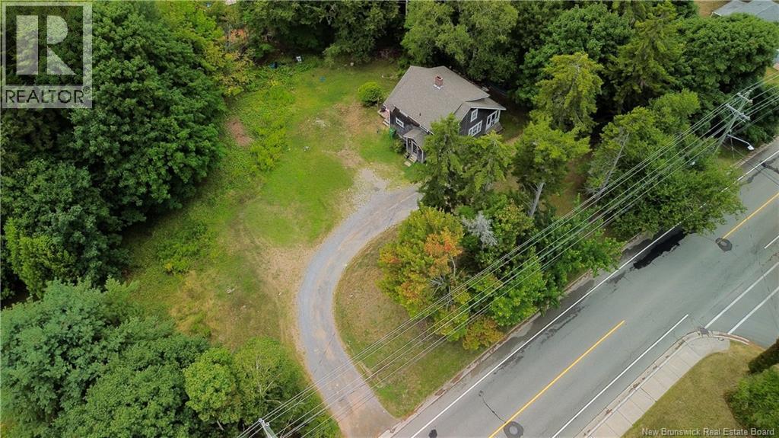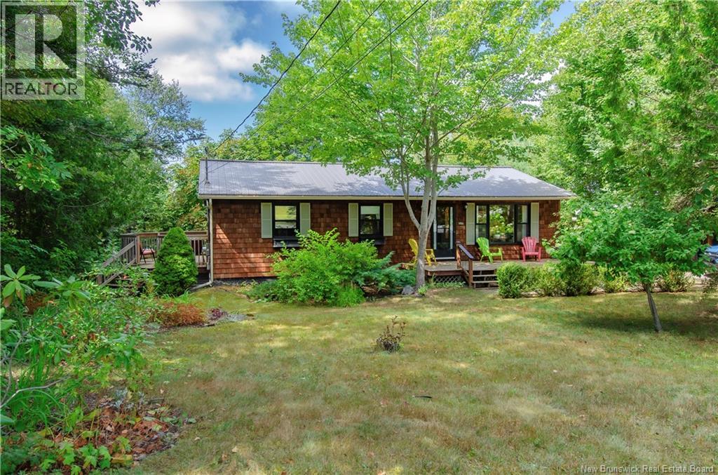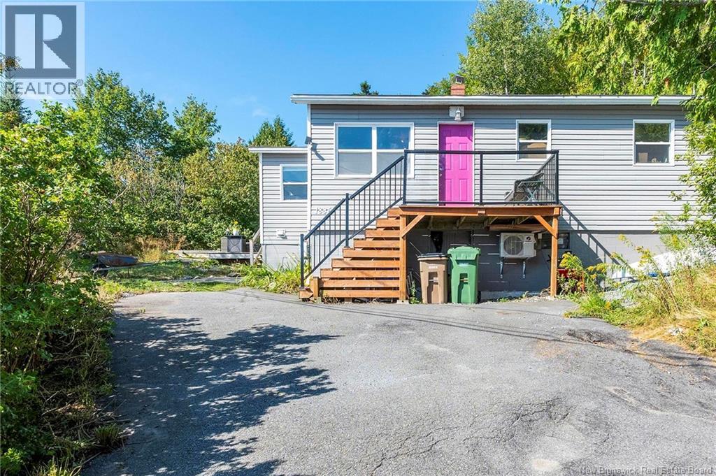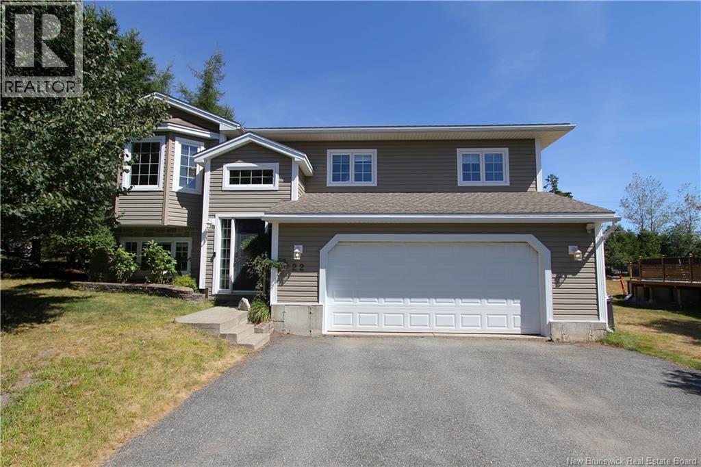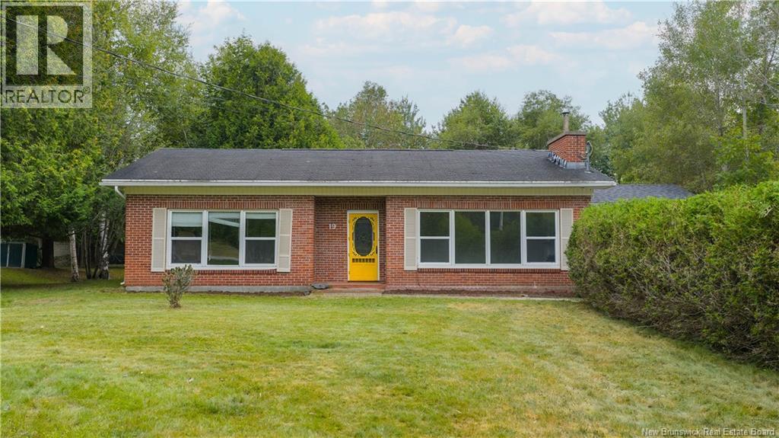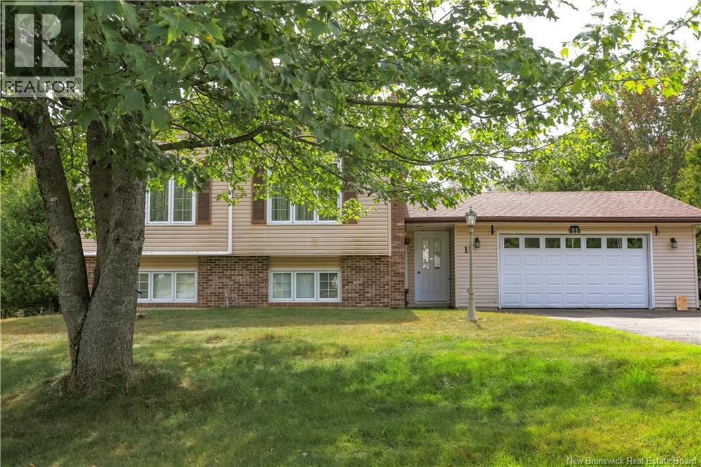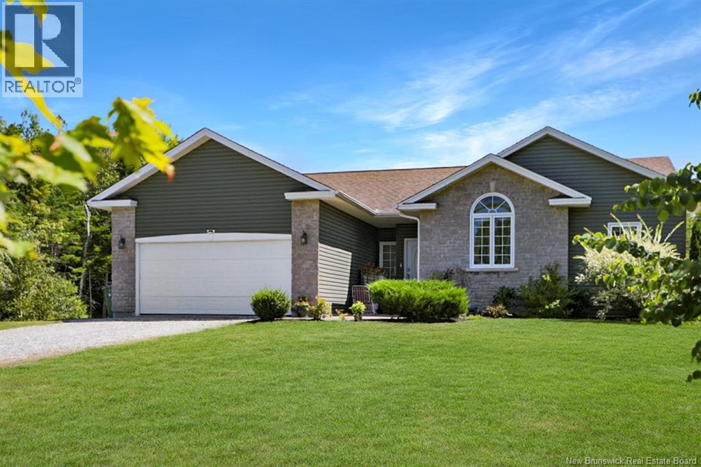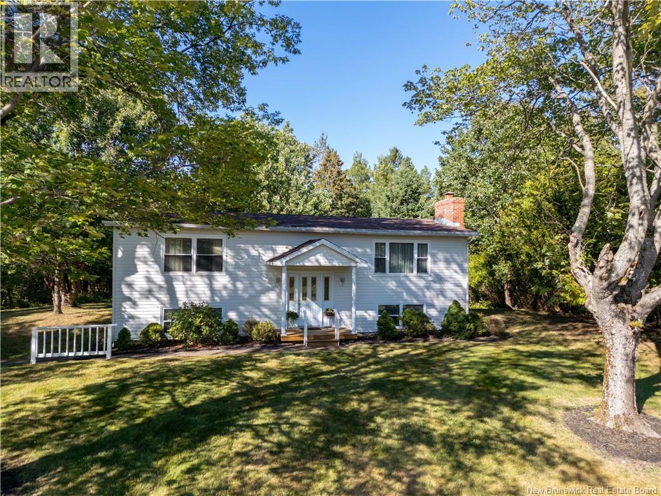- Houseful
- NB
- Quispamsis
- Quispamsis Center
- 361 Hampton Rd
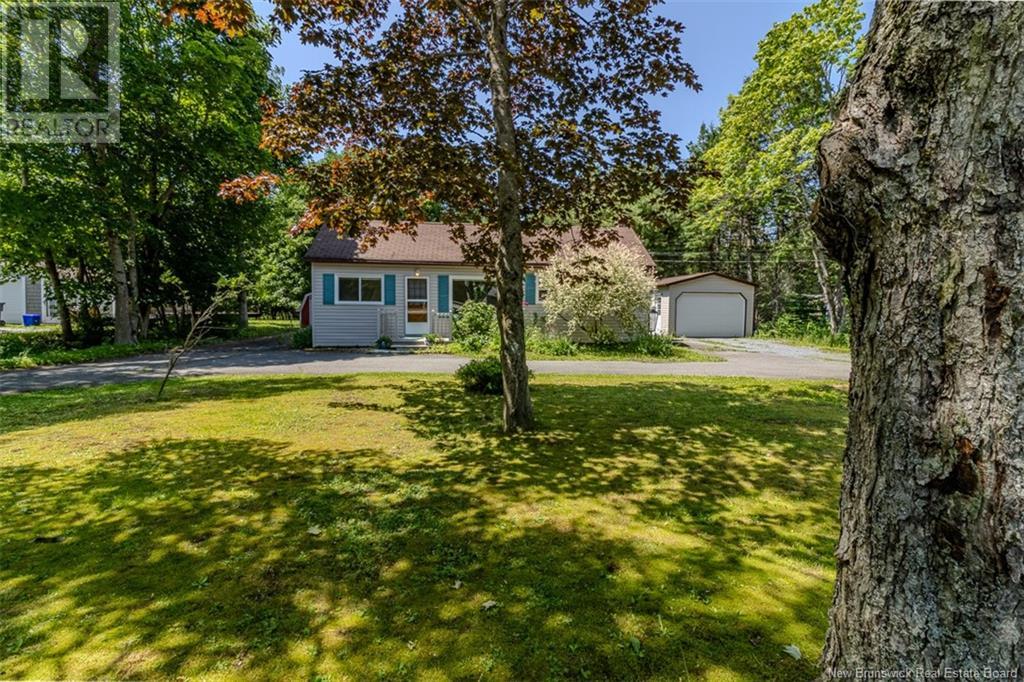
361 Hampton Rd
361 Hampton Rd
Highlights
Description
- Home value ($/Sqft)$340/Sqft
- Time on Houseful53 days
- Property typeSingle family
- Neighbourhood
- Year built1946
- Mortgage payment
You will welcome the opportunity to view this one level bungalow right on Hampton Road, near schools and handy to all amenities in the neighbourhood. It also has a single detached garage less than 5 years old. This home shows bright and spacious with a large open living room, sweet kitchen with plenty of room for a dining table, or have your table in the dining nook adjacent to the living area. Off the kitchen of course a handy main level laundry with even a built in dishwasher. The primary bedroom has two closets, one perfectly designed for your storage needs. The other bedroom , would be great for an office, sitting room or even guest space. The yard is a great size and very private with a circular front drive. A Recently installed heat pump is great for these hot summer days and cozy for keeping warm in winter, . The garage has loads of space for your car, SUV and more! its the perfect spot to call home and have all on one level and best of all it is IMMEDIATE Occupancy! Check out this sweet home for less monthly costs at todays great interst rates, for less than apartment rental. (id:63267)
Home overview
- Cooling Heat pump
- Heat source Electric, oil
- Heat type Baseboard heaters, forced air, heat pump
- Has garage (y/n) Yes
- # full baths 1
- # total bathrooms 1.0
- # of above grade bedrooms 2
- Flooring Ceramic
- Lot dimensions 22946
- Lot size (acres) 0.53914475
- Building size 850
- Listing # Nb122044
- Property sub type Single family residence
- Status Active
- Utility Level: Basement
- Bedroom 2.896m X 2.845m
Level: Main - Primary bedroom 4.623m X 4.699m
Level: Main - Kitchen 3.658m X 2.896m
Level: Main - Bathroom (# of pieces - 1-6) Level: Main
- Dining nook 2.134m X 2.134m
Level: Main - Living room 4.648m X 4.267m
Level: Main
- Listing source url Https://www.realtor.ca/real-estate/28601054/361-hampton-road-quispamsis
- Listing type identifier Idx

$-771
/ Month

