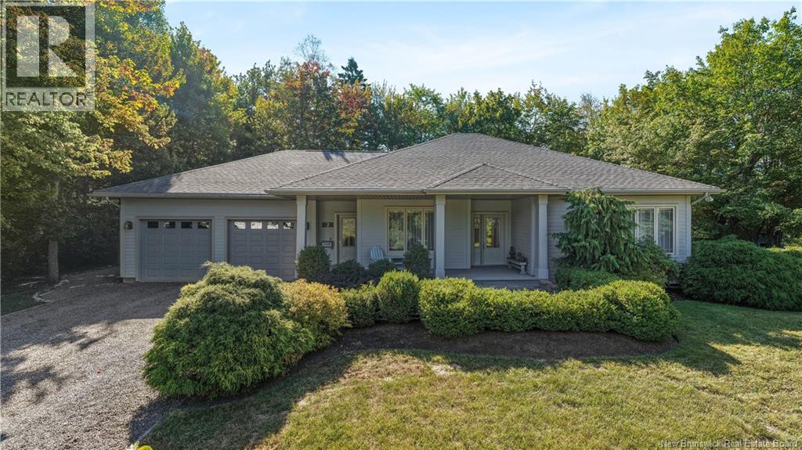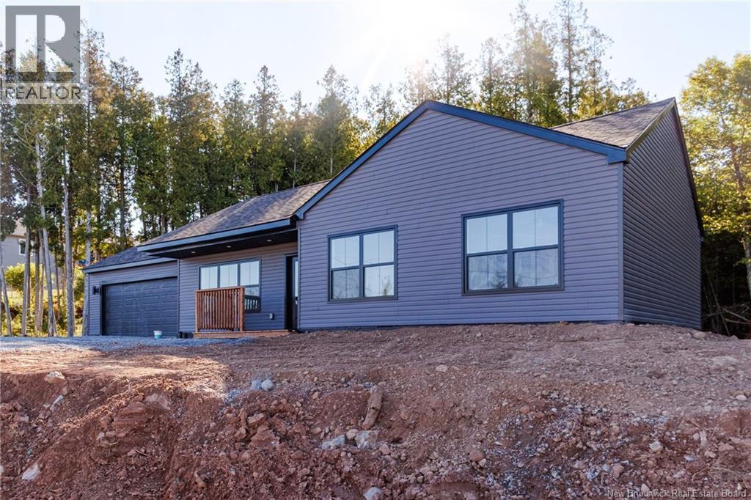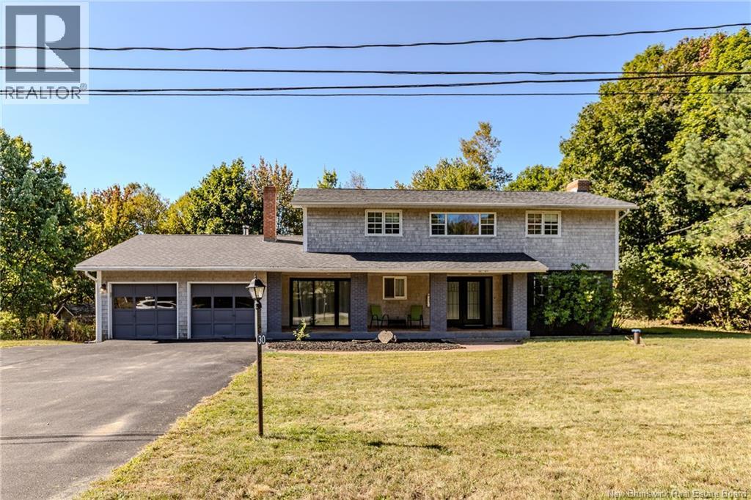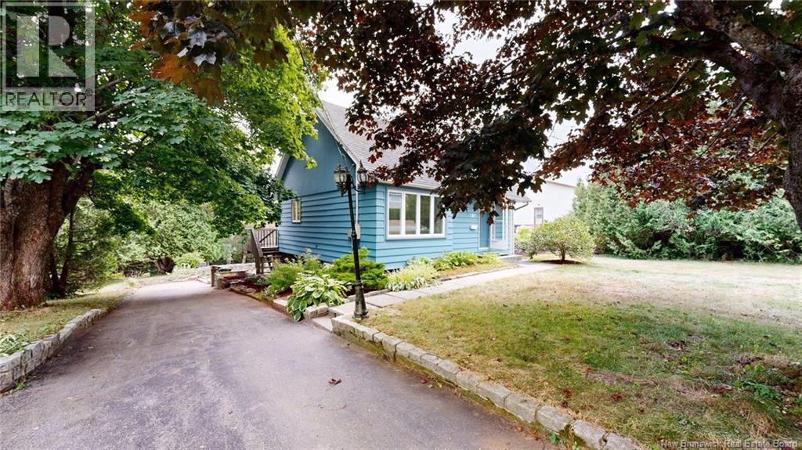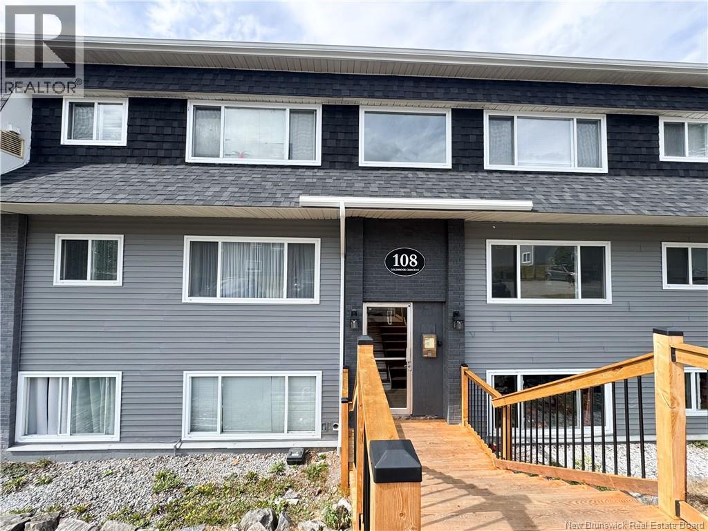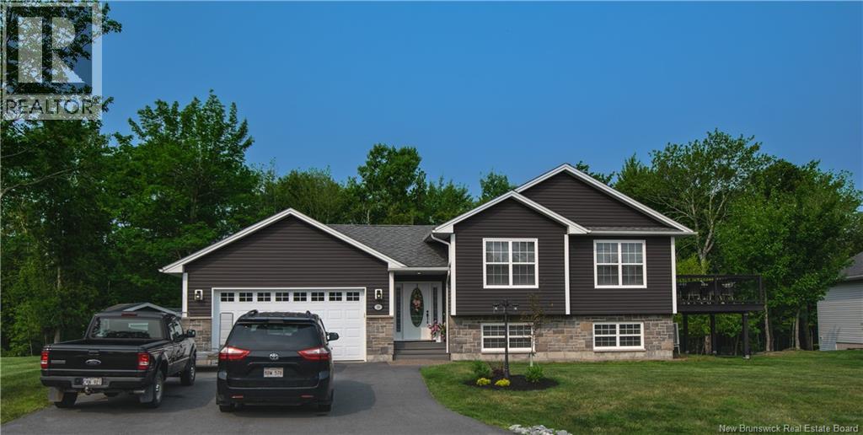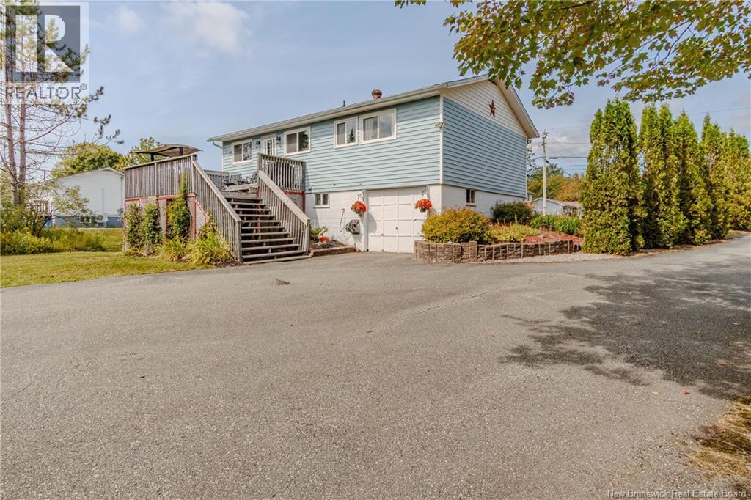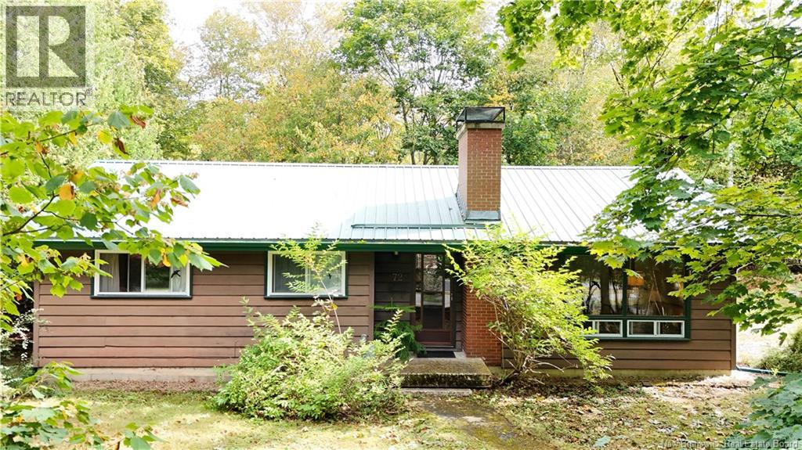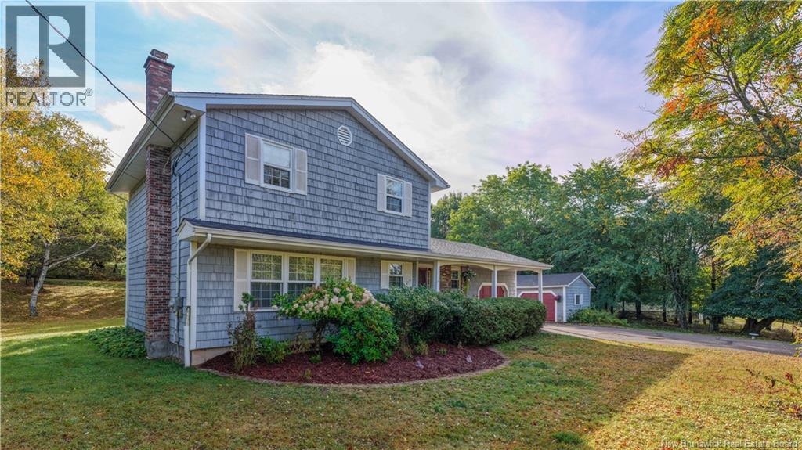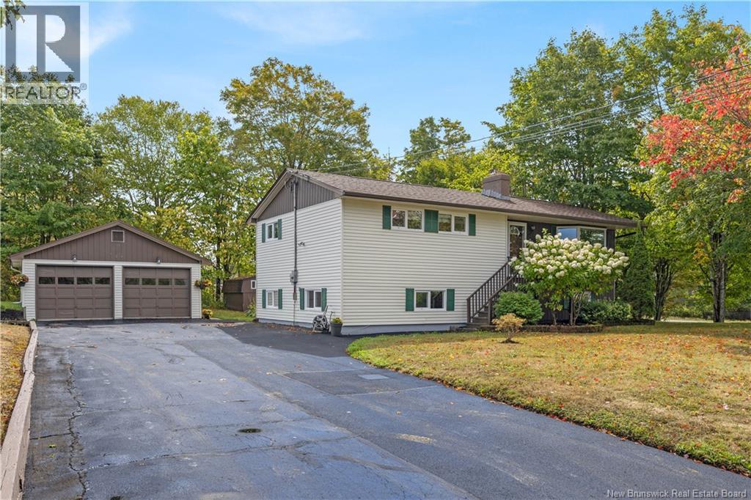- Houseful
- NB
- Quispamsis
- Fairvale
- 42 Peat Dr
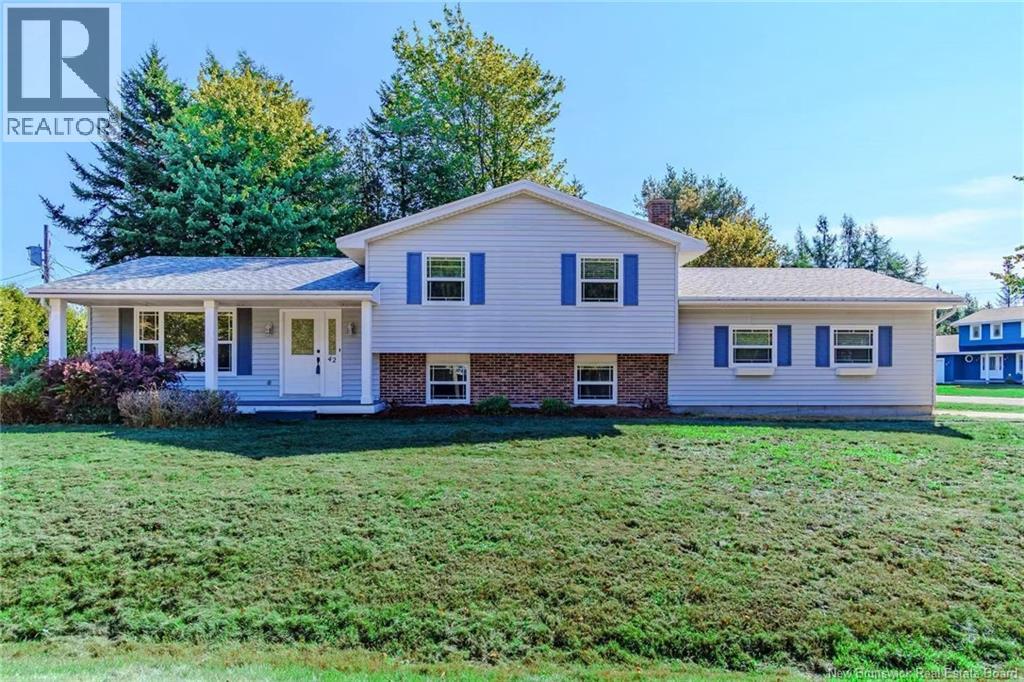
Highlights
Description
- Home value ($/Sqft)$232/Sqft
- Time on Housefulnew 25 hours
- Property typeSingle family
- Style4 level
- Neighbourhood
- Year built1987
- Mortgage payment
Nestled on a landscaped corner lot, this four-level split home blends space, style, and flexibility for todays family living. Step inside to a bright entryway that flows into a warm and inviting living room. The dining area features walkout doors to a private deck, extending your living space into the backyard oasis. A well-appointed kitchen with abundant cabinetry makes meal prep effortless. The upper level hosts three comfortable bedrooms, with the primary suite enjoying direct access to the full bath. On the next level down, a large family room becomes the heart of gatherings, complemented by a 3/4 bath, laundry area, and a versatile bonus room, ideal for guests or a home office. The lowest level adds even more possibilities: a fully finished retreat currently arranged as a guest suite and lounge, but easily transformed into a recreation zone, hobby room, or theater space. A dedicated utility/storage area keeps everything organized. For added convenience, the attached garage includes a side door leading straight to the backyard. Call today to book a showing. (id:63267)
Home overview
- Heat source Electric
- Heat type Baseboard heaters
- Sewer/ septic Municipal sewage system
- Has garage (y/n) Yes
- # full baths 1
- # half baths 1
- # total bathrooms 2.0
- # of above grade bedrooms 4
- Flooring Ceramic, wood
- Directions 1658800
- Lot desc Landscaped
- Lot dimensions 14994.13
- Lot size (acres) 0.35230568
- Building size 1720
- Listing # Nb126562
- Property sub type Single family residence
- Status Active
- Bathroom (# of pieces - 1-6) 3.277m X 2.87m
Level: 2nd - Bedroom 3.48m X 3.048m
Level: 2nd - Bedroom 3.226m X 3.048m
Level: 2nd - Primary bedroom 4.013m X 3.277m
Level: 2nd - Other 4.14m X 3.124m
Level: Basement - Family room 5.944m X 3.48m
Level: Basement - Bedroom 2.997m X 2.692m
Level: Basement - Kitchen 3.048m X 2.946m
Level: Main - Living room 4.166m X 3.581m
Level: Main - Dining room 3.302m X 3.048m
Level: Main
- Listing source url Https://www.realtor.ca/real-estate/28861842/42-peat-drive-quispamsis
- Listing type identifier Idx

$-1,064
/ Month

