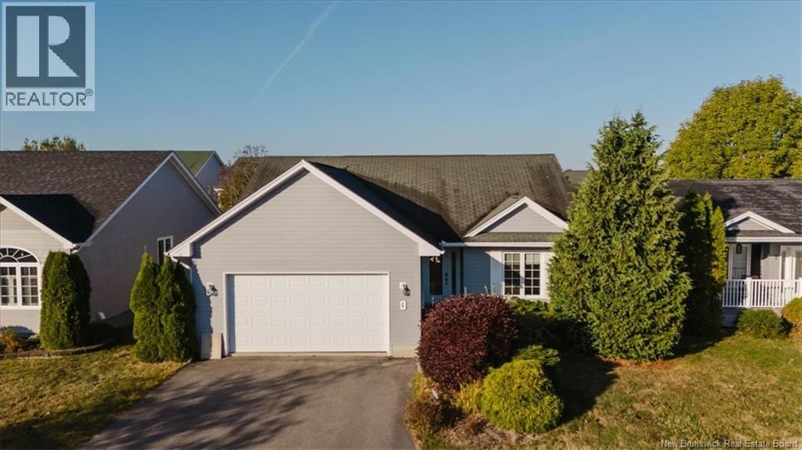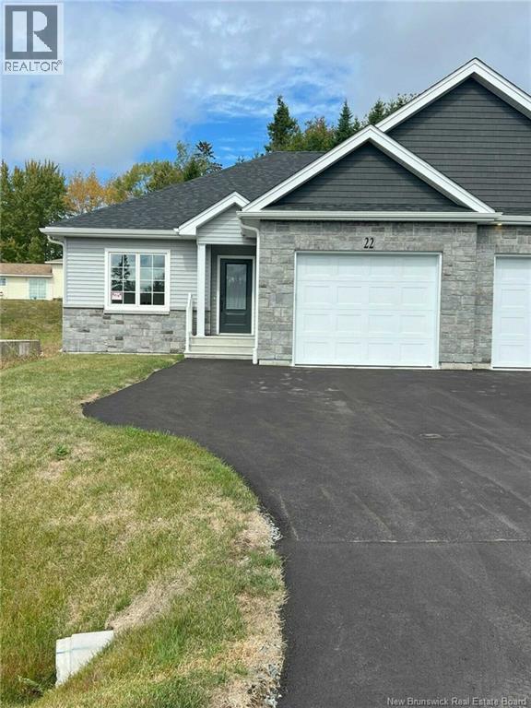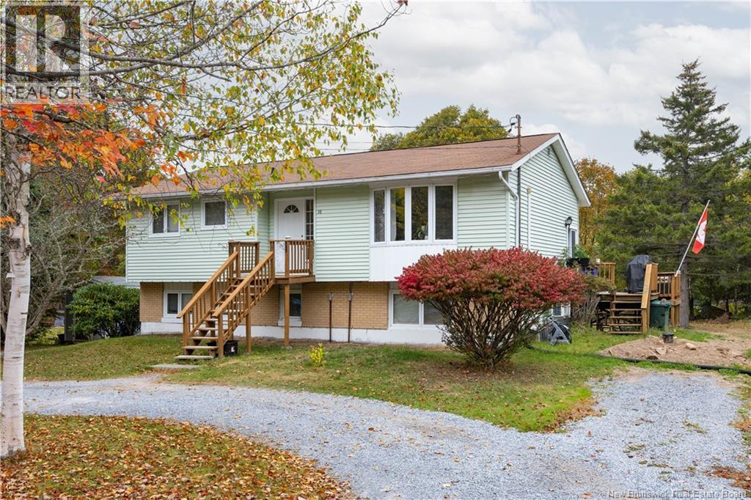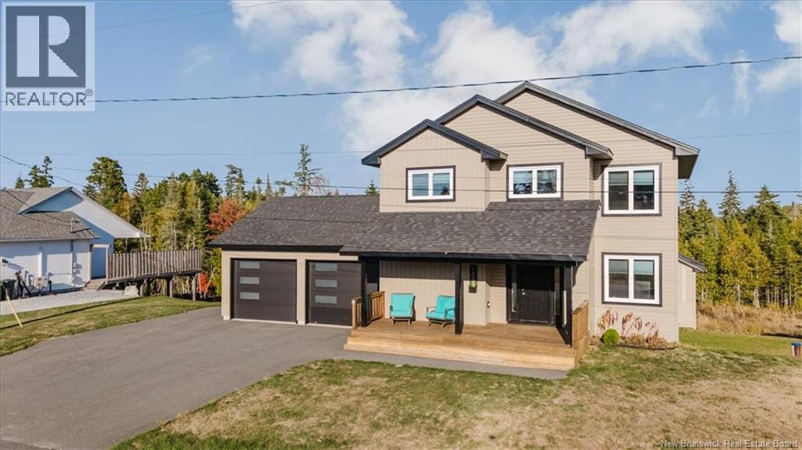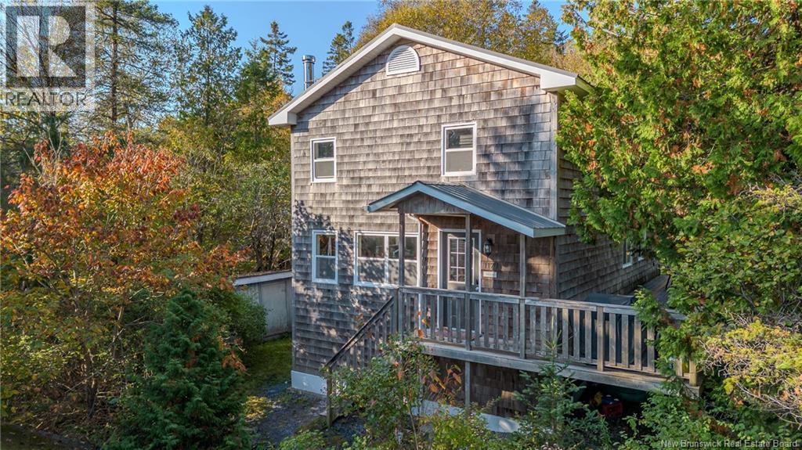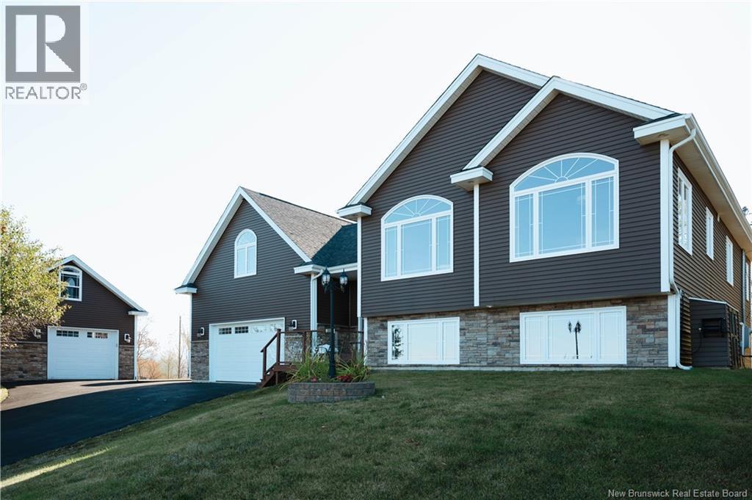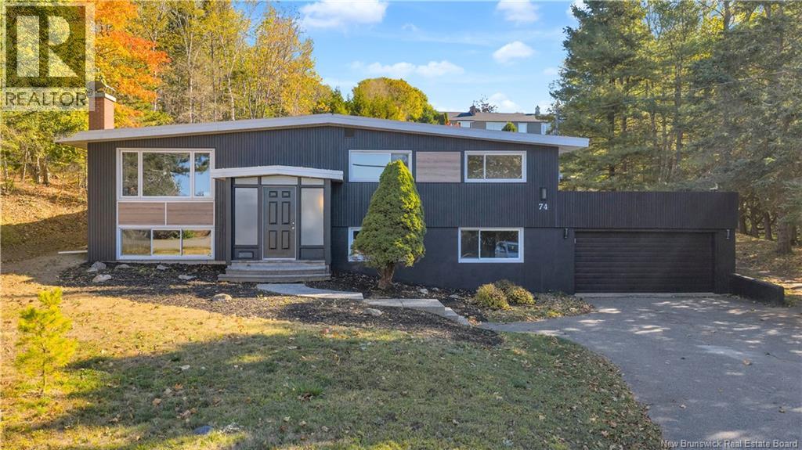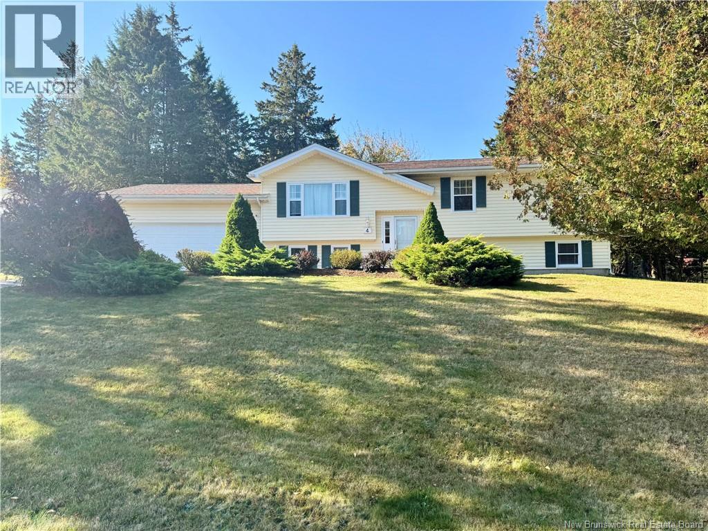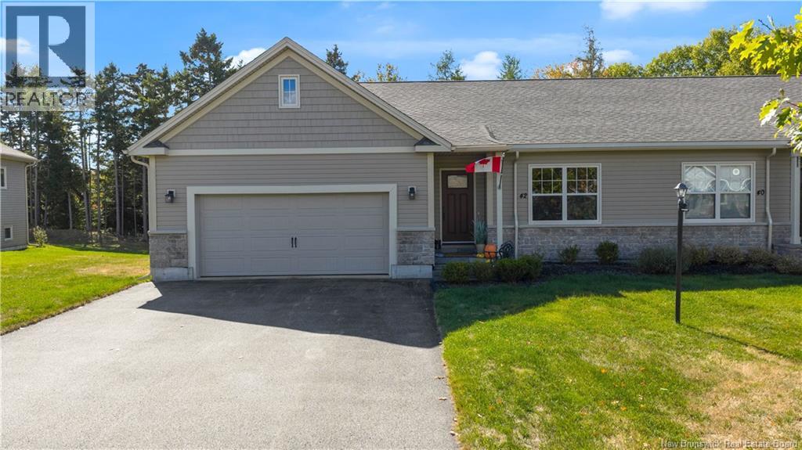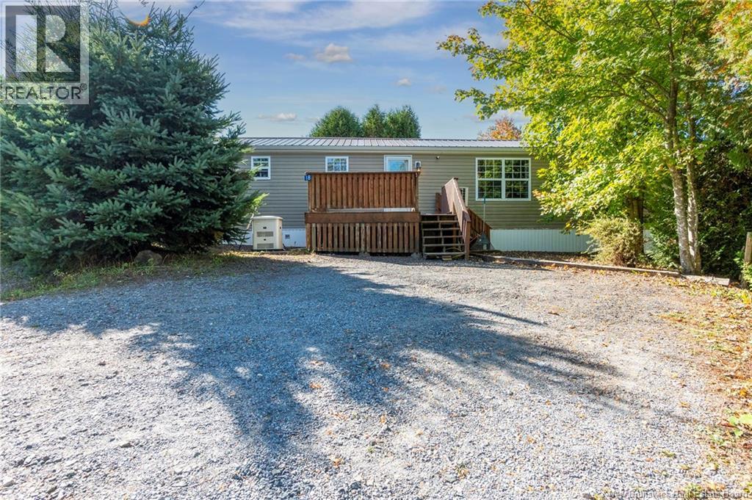- Houseful
- NB
- Quispamsis
- Stoneycroft
- 52 Pettingill Rd
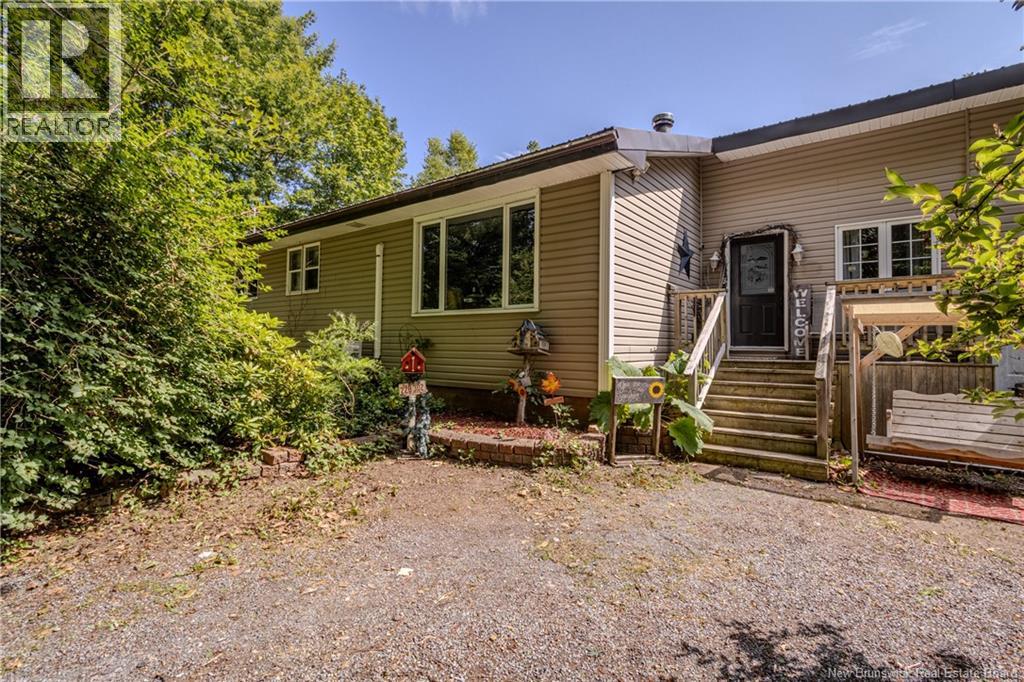
Highlights
Description
- Home value ($/Sqft)$215/Sqft
- Time on Housefulnew 2 days
- Property typeSingle family
- Style3 level
- Neighbourhood
- Lot size0.88 Acre
- Year built1963
- Mortgage payment
From the moment you arrive, this home feels warm and inviting with its mature trees, flower gardens, circular driveway, and welcoming front entry. While it appears cozy from the front, youll be pleasantly surprised by how spacious it truly is both inside and out situated on one of the largest lots on Pettingill Road. Built in the 1960s, this well-cared-for home has seen many updates over the years, including newer windows, metal roof, new front and back decks, a heat pump, and new appliances. Set back from the road and shaded by mature trees, the property offers total privacy while being just steps from Ritchie Lake Park, several excellent schools, walking and biking trails, the QPLEX, and only 1 km from downtown Quispamsis restaurants and shops. Inside, this 4-bedroom, 2-bath family home features ceramic tile and hardwood flooring throughout, offering both durability and timeless appeal. The single attached garage with loft provides excellent storage and exciting potential easily convertible into an in-law or rental suite. Currently, the loft serves as a romantic primary bedroom retreat, with a sitting area and a separate sewing room that could make a perfect nursery or home office. The unfinished walk-out basement is a blank canvas waiting to be transformed ideal for a spacious family room, additional bedrooms, or hobby space. With its combination of privacy, space, and prime location, 52 Pettingill Road is the perfect place for a growing family to call home. (id:63267)
Home overview
- Cooling Heat pump
- Heat type Baseboard heaters, heat pump
- Sewer/ septic Municipal sewage system
- Has garage (y/n) Yes
- # full baths 2
- # total bathrooms 2.0
- # of above grade bedrooms 4
- Flooring Ceramic, hardwood
- Lot desc Landscaped
- Lot dimensions 0.88
- Lot size (acres) 0.88
- Building size 2092
- Listing # Nb125874
- Property sub type Single family residence
- Status Active
- Bonus room 3.683m X 3.048m
Level: 2nd - Bathroom (# of pieces - 4) 2.87m X 2.184m
Level: Main - Laundry 2.692m X 1.651m
Level: Main - Dining room 3.607m X 3.581m
Level: Main - Living room 4.699m X 5.258m
Level: Main - Bathroom (# of pieces - 3) 2.921m X 1.854m
Level: Main - Foyer 2.083m X 3.632m
Level: Main - Bedroom 3.683m X 3.226m
Level: Main - Kitchen 2.845m X 6.35m
Level: Main - Bedroom 2.87m X 3.175m
Level: Main - Bedroom 3.658m X 2.642m
Level: Main - Primary bedroom 6.274m X 4.674m
Level: Main
- Listing source url Https://www.realtor.ca/real-estate/28959726/52-pettingill-road-quispamsis
- Listing type identifier Idx

$-1,200
/ Month

