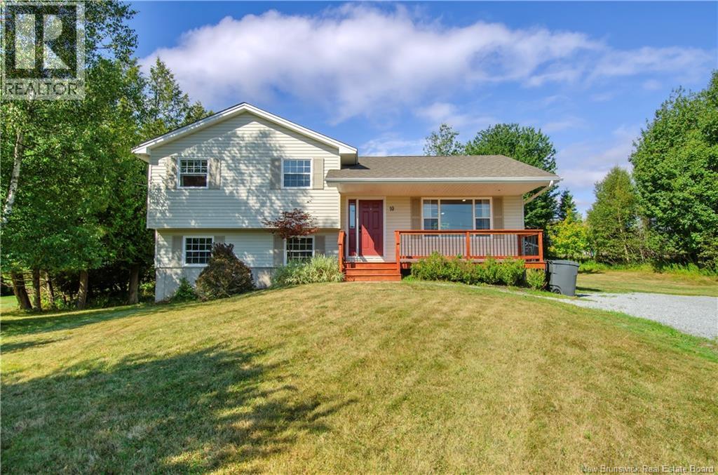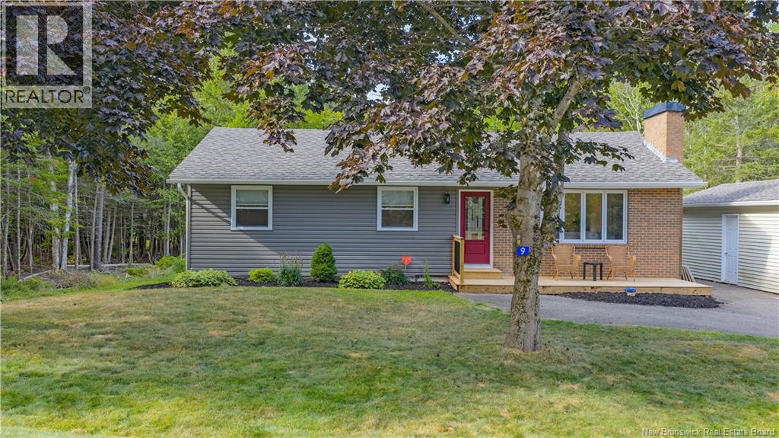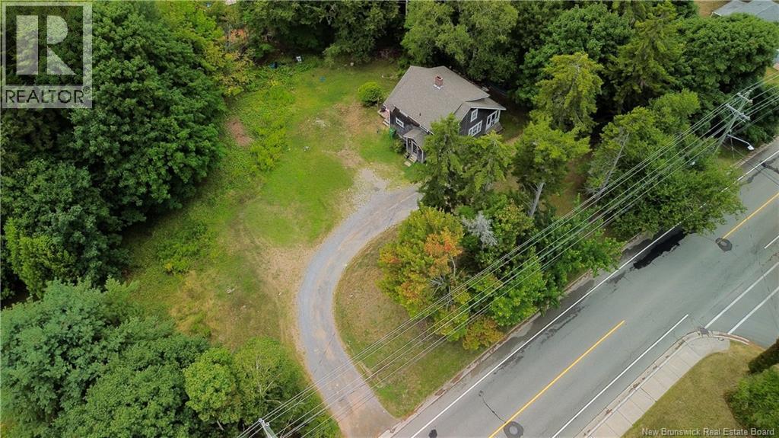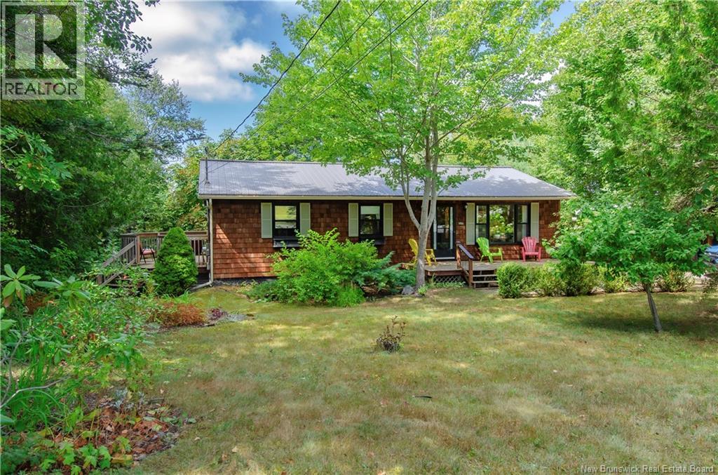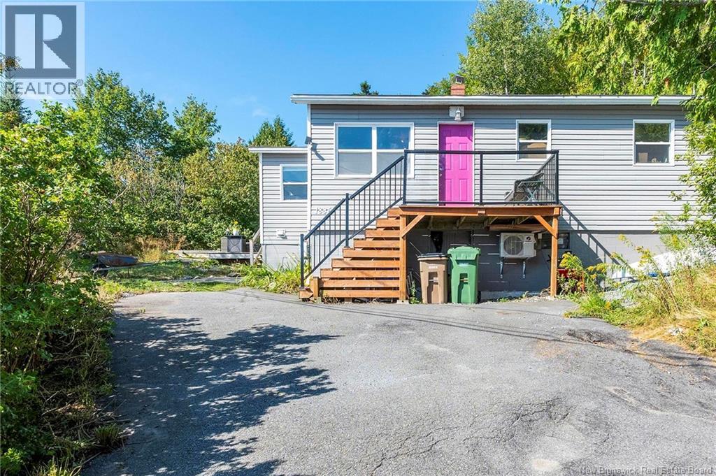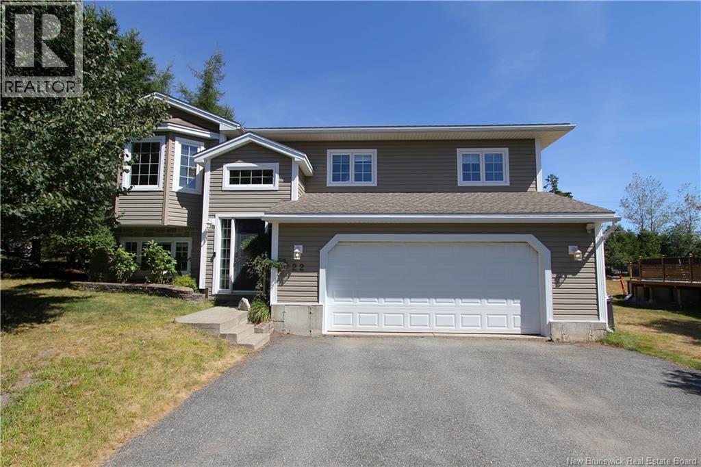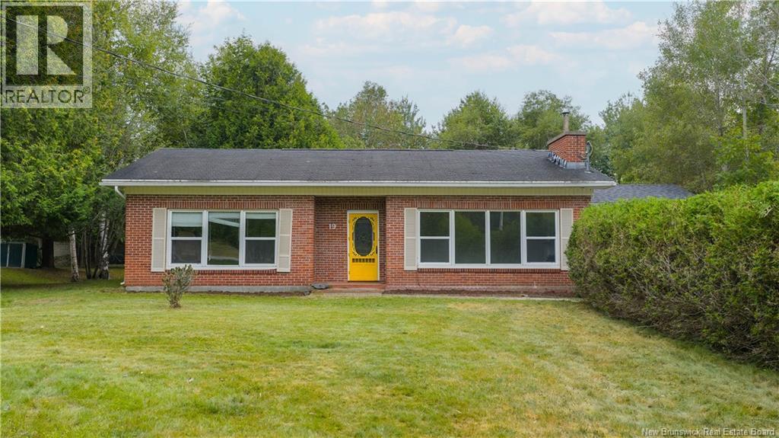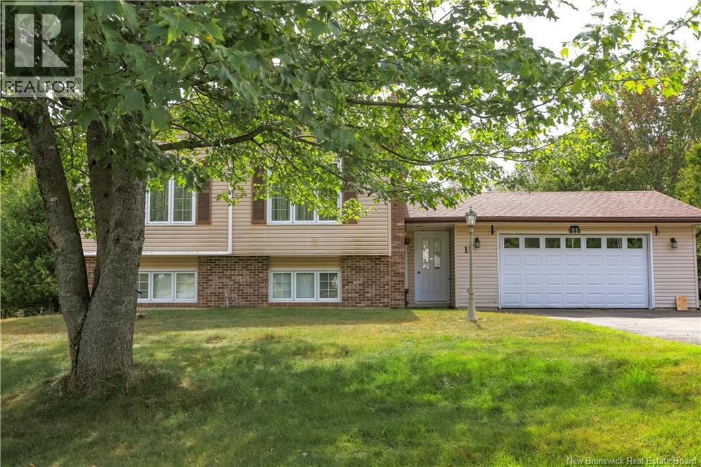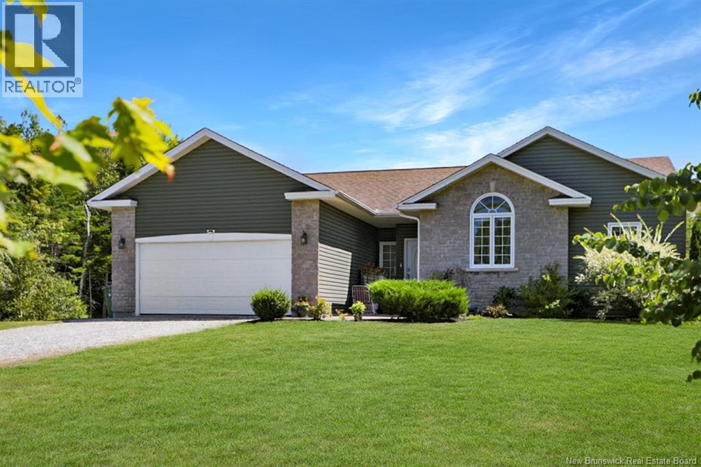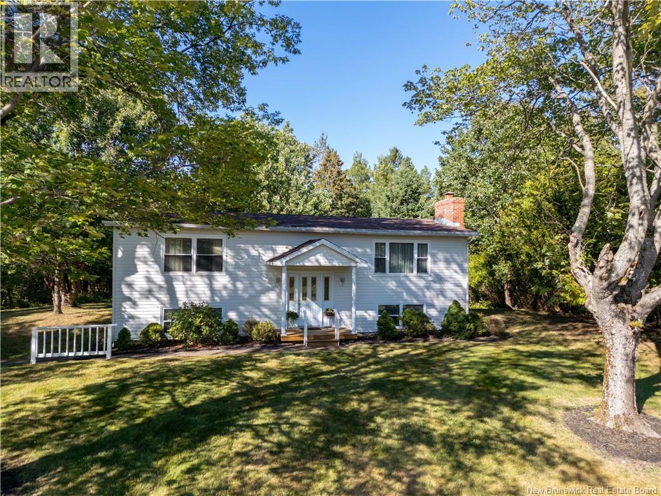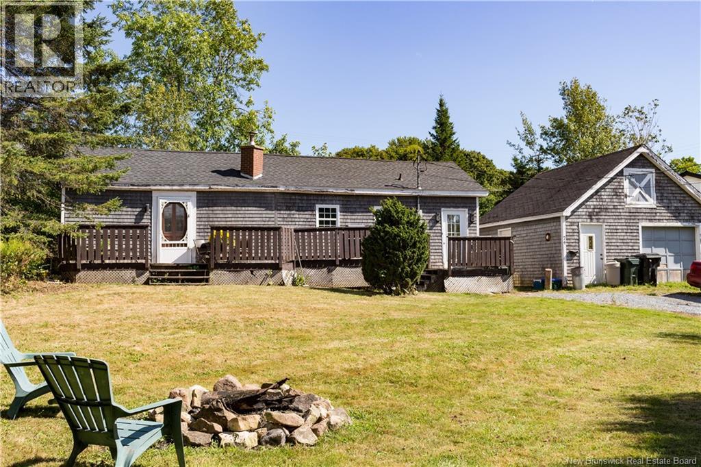- Houseful
- NB
- Quispamsis
- Hillhurst
- 6 Rivercrest Dr
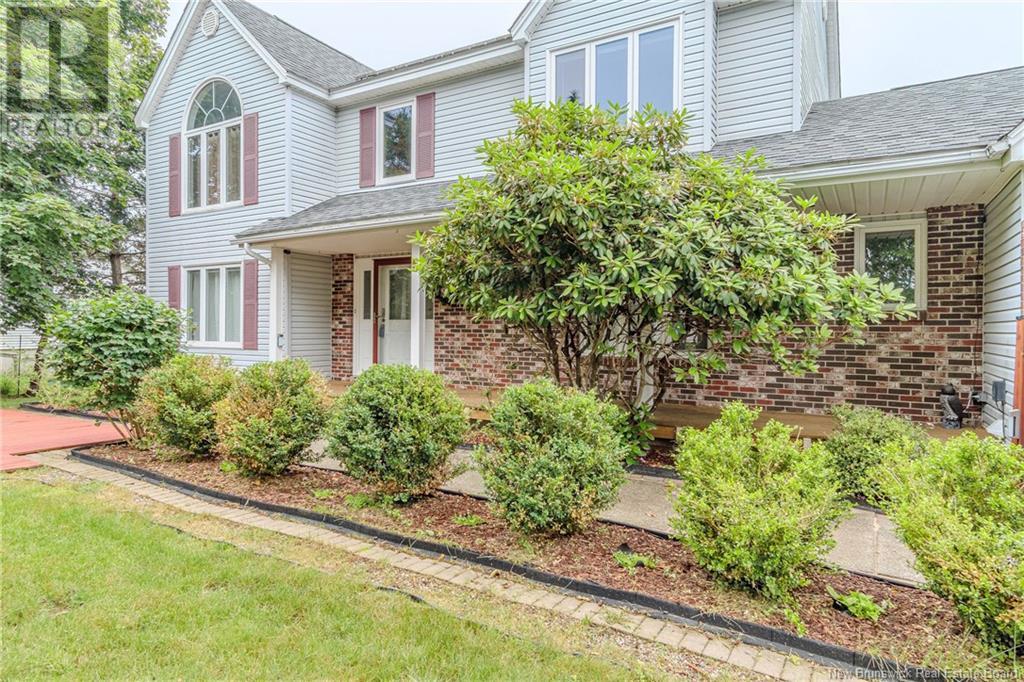
Highlights
Description
- Home value ($/Sqft)$162/Sqft
- Time on Houseful60 days
- Property typeSingle family
- Style2 level
- Neighbourhood
- Lot size0.43 Acre
- Mortgage payment
Welcome to 6 Rivercrest Drive, a beautifully maintained 4-bedroom, 3-bathroom home offering over 3,000 sq. ft. of finished living space, nestled on a private, treed lot with stunning river views. Designed for both comfort and self-sufficiency, this property features a solar panel system with net metering, helping you reduce utility bills while living more sustainably. The spacious, open-concept layout is ideal for families or multigenerational living, with fresh paint throughout and a bright, airy feel in every room. The heart of the home is a well-appointed kitchen with a professional exhausted range hood, perfect for home chefs. Downstairs, the walk-out basement offers versatile space for a workshop, creative studio, or future suite. Step outside to enjoy a newly landscaped yard, partially completed dug down greenhouse (on a residential-grade foundation), and fruit-bearing gardens, ideal for anyone seeking a farm-to-table lifestyle. Additional highlights include: - 2-car garage with ample driveway parking - Whole-home water softener and central vacuum system - Fenced gardens and a private, natural setting - Easy access to top-rated schools, walking trails, and the Qplex Whether you're looking for a peaceful retreat, a self-sustaining lifestyle, or room for your family to grow, 6 Rivercrest delivers it all. Dont miss this rare opportunity to own a unique riverside haven, book your showing today! (id:63267)
Home overview
- Heat source Electric, propane, natural gas
- Heat type Baseboard heaters, stove
- Sewer/ septic Municipal sewage system
- Has garage (y/n) Yes
- # full baths 3
- # half baths 1
- # total bathrooms 4.0
- # of above grade bedrooms 4
- Directions 2134918
- Lot desc Landscaped
- Lot dimensions 1758
- Lot size (acres) 0.43439585
- Building size 3696
- Listing # Nb122425
- Property sub type Single family residence
- Status Active
- Bathroom (# of pieces - 4) 2.134m X 1.524m
Level: 2nd - Primary bedroom 4.572m X 3.658m
Level: 2nd - Other 2.134m X 1.829m
Level: 2nd - Bedroom 3.048m X 3.048m
Level: 2nd - Bedroom 3.658m X 3.658m
Level: 2nd - Bedroom 3.353m X 3.048m
Level: 2nd - Bathroom (# of pieces - 3) 3.048m X 1.219m
Level: Basement - Storage 3.353m X 2.438m
Level: Basement - Games room 4.572m X 3.962m
Level: Basement - Family room 8.23m X 4.267m
Level: Basement - Workshop 8.23m X 3.658m
Level: Basement - Bathroom (# of pieces - 2) 2.134m X 0.914m
Level: Main - Dining room 3.353m X 3.658m
Level: Main - Mudroom 5.182m X 1.829m
Level: Main - Family room 5.182m X 4.267m
Level: Main - Kitchen 7.62m X 5.182m
Level: Main - Foyer 3.962m X 2.743m
Level: Main - Sunroom 3.962m X 3.658m
Level: Main - Living room 3.658m X 4.877m
Level: Main
- Listing source url Https://www.realtor.ca/real-estate/28570061/6-rivercrest-drive-quispamsis
- Listing type identifier Idx

$-1,597
/ Month

