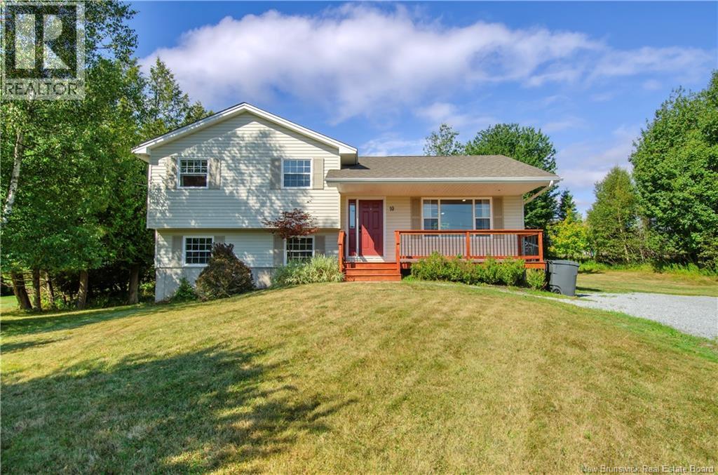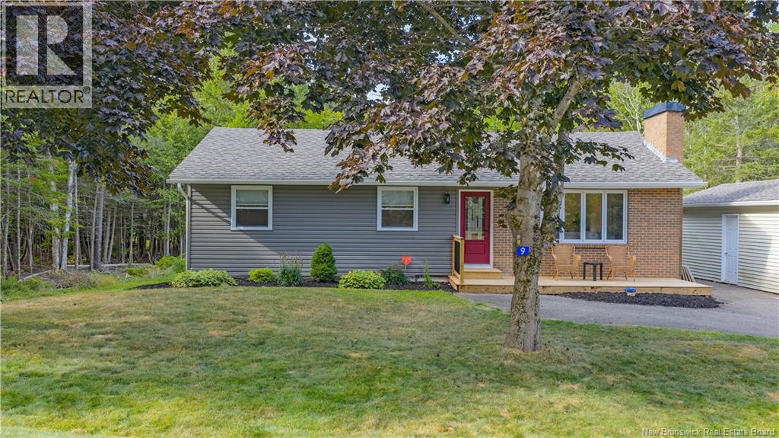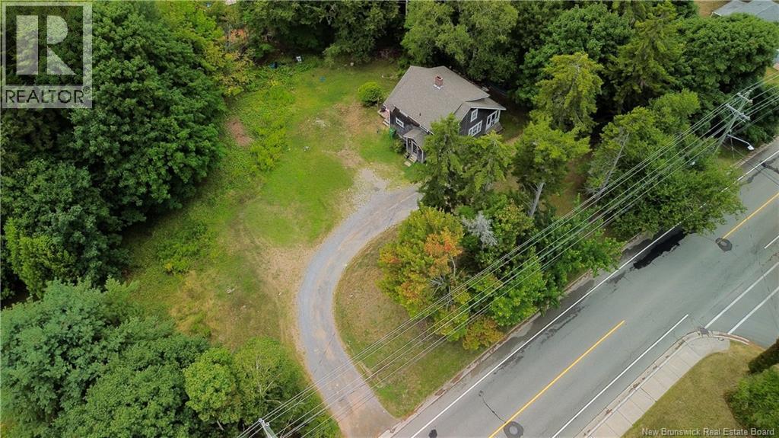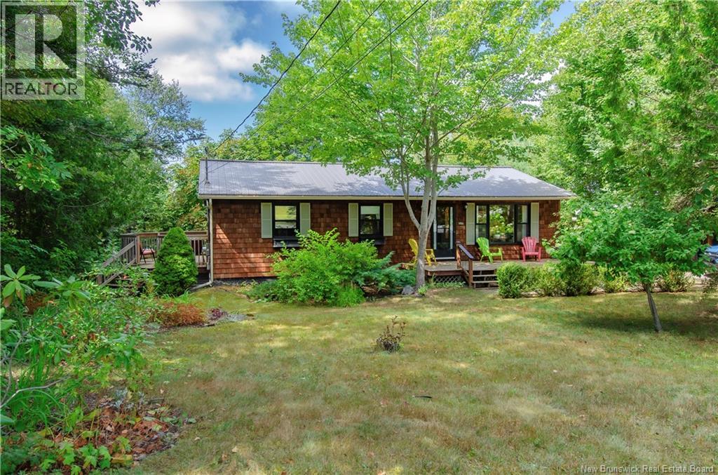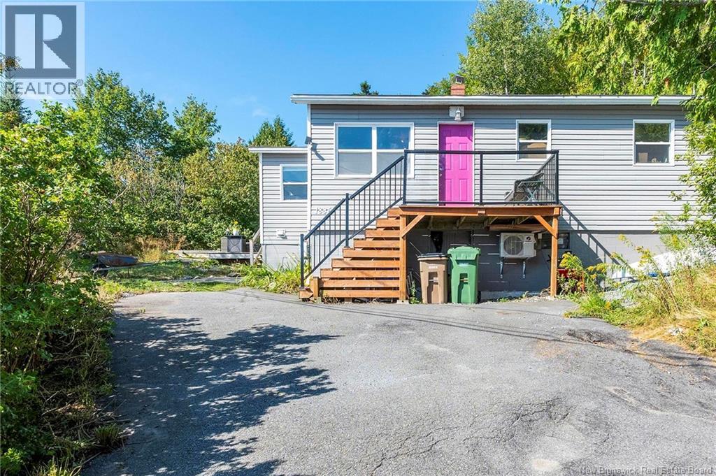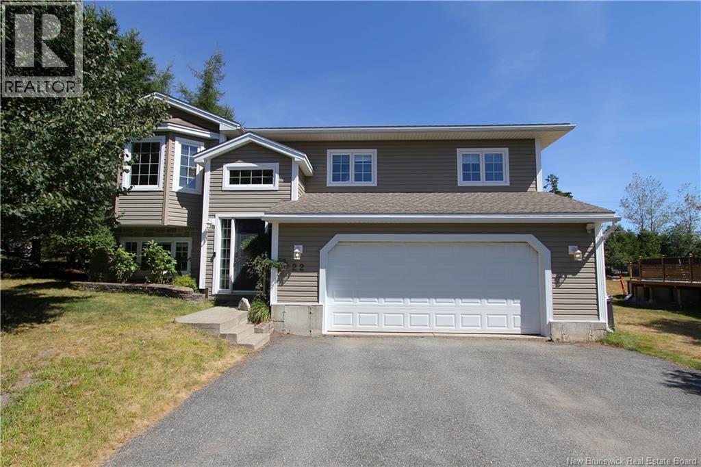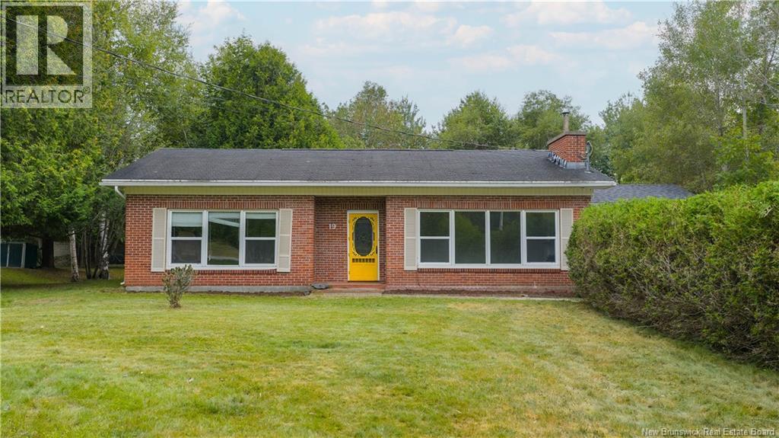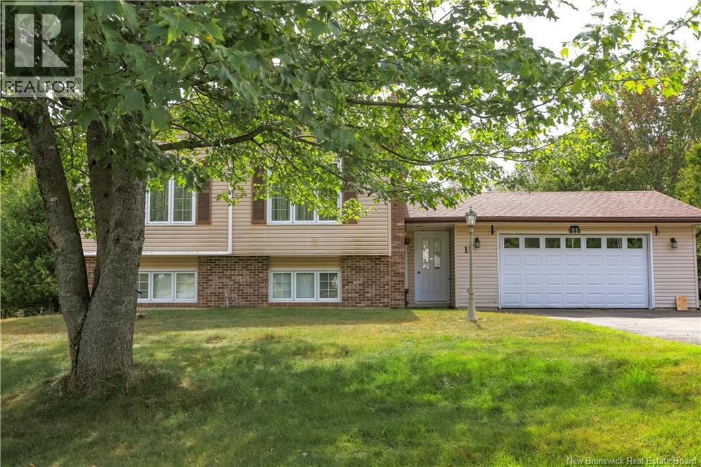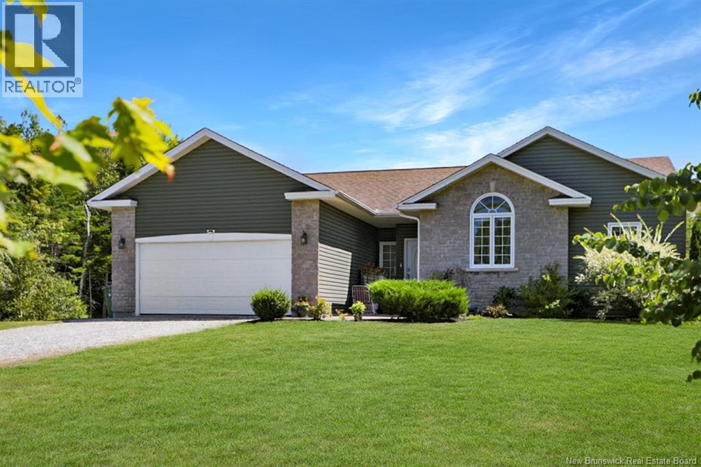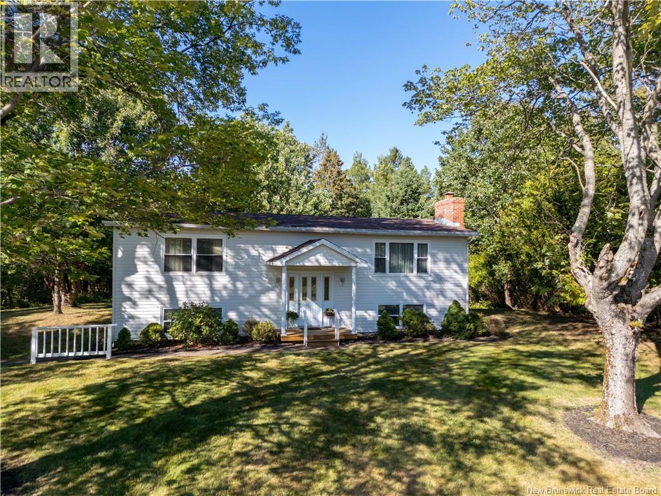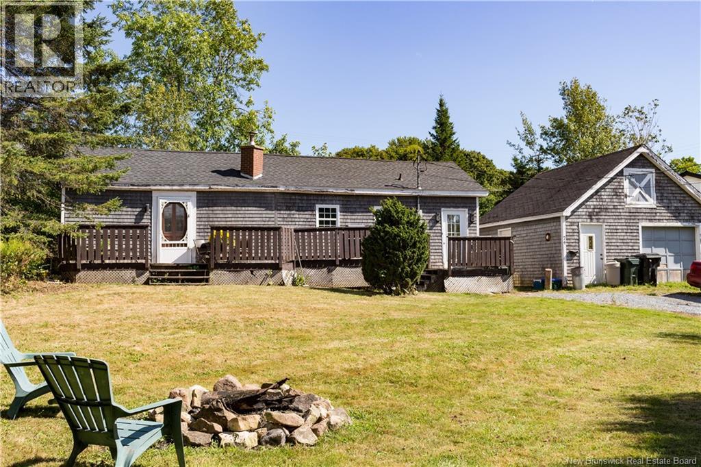- Houseful
- NB
- Quispamsis
- Sherwood Park
- 86 Grafton Dr
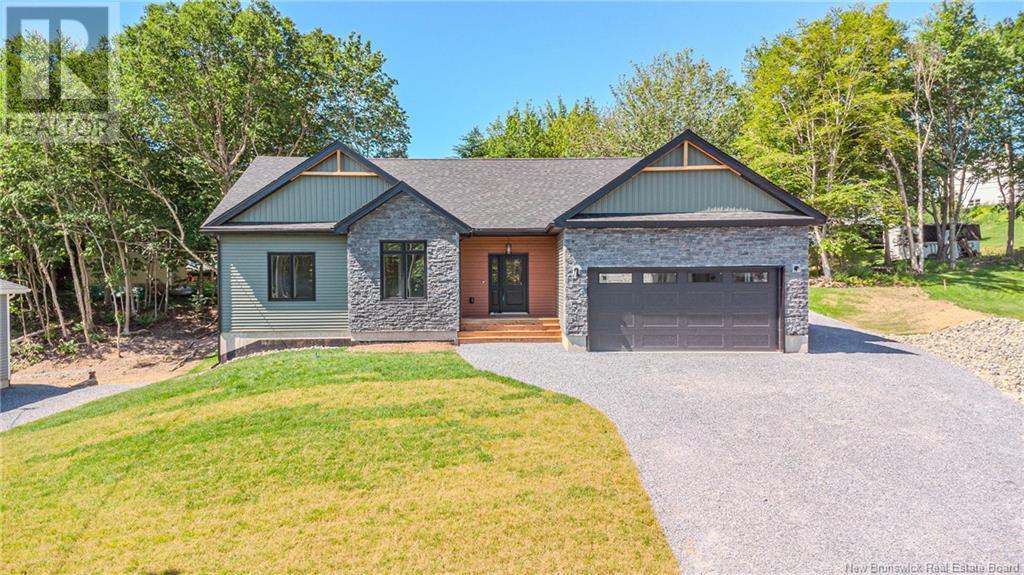
86 Grafton Dr
86 Grafton Dr
Highlights
Description
- Home value ($/Sqft)$277/Sqft
- Time on Houseful65 days
- Property typeSingle family
- StyleBungalow
- Neighbourhood
- Lot size0.34 Acre
- Year built2025
- Mortgage payment
Welcome to 86 Grafton Drive in Quispamsis, a brand new home by BlackFox Builders. This beautifully finished residence offers 2,530 square feet of total living space, featuring modern design, quality craftsmanship, and incredible value. With 9-foot ceilings throughout, the open-concept kitchen and living area is the heart of the home, complete with striking cabinetry, a butcher block island, tile backsplash, and stainless steel appliances. A spacious butlers pantry and mudroom with custom built-ins add everyday convenience. The primary suite is a true retreat with a tray ceiling, walk-in closet, and a stylish ensuite featuring a tiled shower and custom vanity. Two additional bedrooms and a full bath complete the main level. The fully finished walkout basement includes a large rec room and two additional bedroomsperfect for guests, a home office, gym, or growing families. From upgraded lighting to feature walls and a stone-accented exterior, this home is full of thoughtful touches. Move-in ready and located in a growing, family-friendly community. (id:63267)
Home overview
- Cooling Heat pump, air exchanger
- Heat source Electric
- Heat type Baseboard heaters, heat pump
- Sewer/ septic Municipal sewage system
- # total stories 1
- Has garage (y/n) Yes
- # full baths 3
- # total bathrooms 3.0
- # of above grade bedrooms 5
- Directions 2134918
- Lot desc Landscaped
- Lot dimensions 0.34
- Lot size (acres) 0.34
- Building size 2530
- Listing # Nb121972
- Property sub type Single family residence
- Status Active
- Bedroom 4.14m X 3.759m
Level: Basement - Storage 1.448m X 6.274m
Level: Basement - Bedroom 4.14m X 4.978m
Level: Basement - Family room 12.573m X 3.759m
Level: Basement - Utility 3.785m X 2.464m
Level: Basement - Bathroom (# of pieces - 1-6) 2.565m X 3.759m
Level: Basement - Mudroom 2.565m X 1.549m
Level: Main - Bedroom 2.972m X 4.039m
Level: Main - Foyer 1.295m X 2.845m
Level: Main - Bathroom (# of pieces - 1-6) 2.769m X 1.524m
Level: Main - Bedroom 4.115m X 3.277m
Level: Main - Living room / dining room 7.112m X 4.191m
Level: Main - Primary bedroom 3.886m X 4.267m
Level: Main - Ensuite 1.753m X 2.972m
Level: Main - Kitchen 3.48m X 4.191m
Level: Main - Laundry 1.854m X 1.549m
Level: Main - Pantry 1.651m X 1.549m
Level: Main
- Listing source url Https://www.realtor.ca/real-estate/28545992/86-grafton-drive-quispamsis
- Listing type identifier Idx

$-1,866
/ Month

