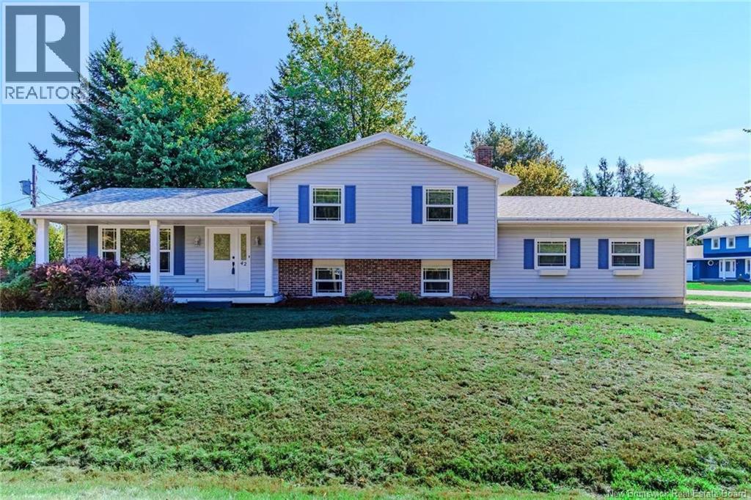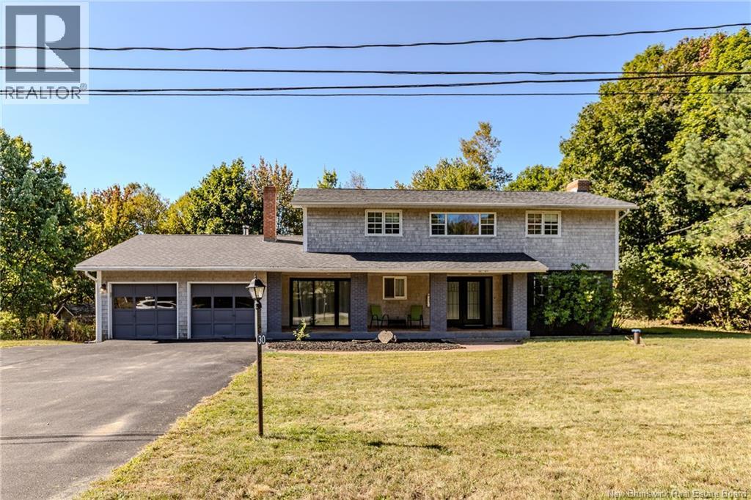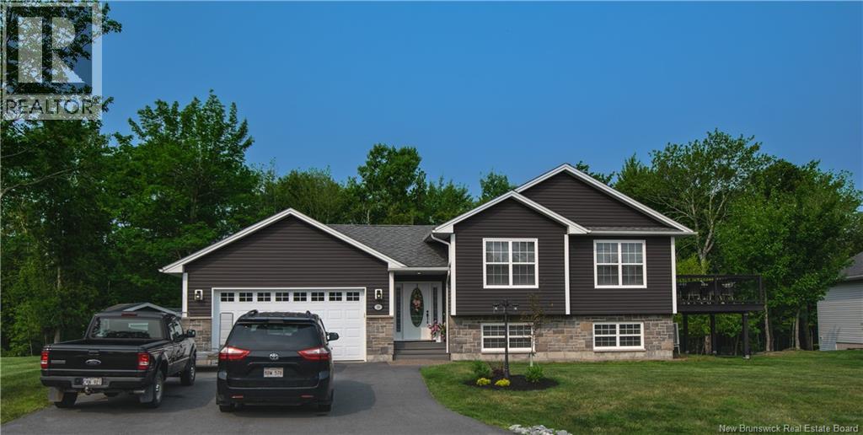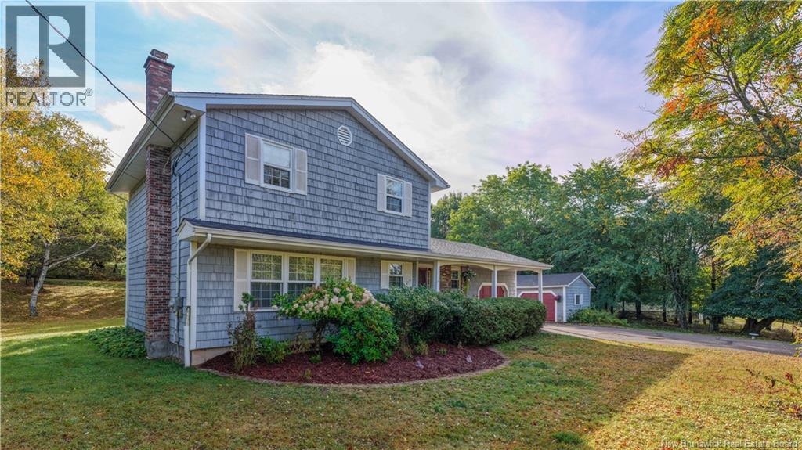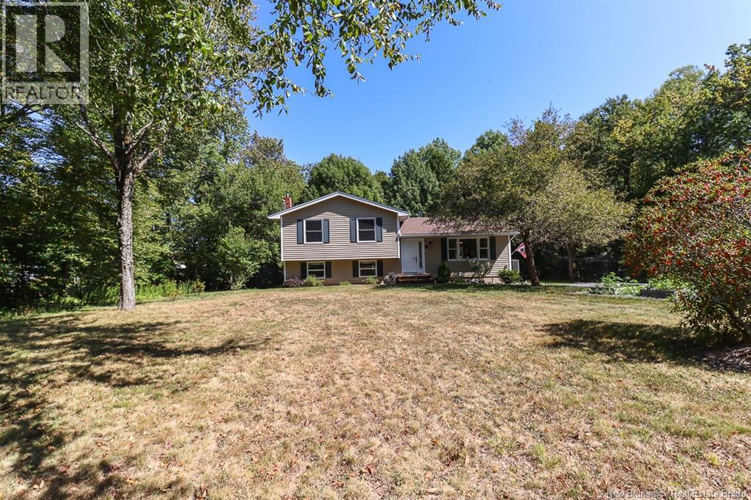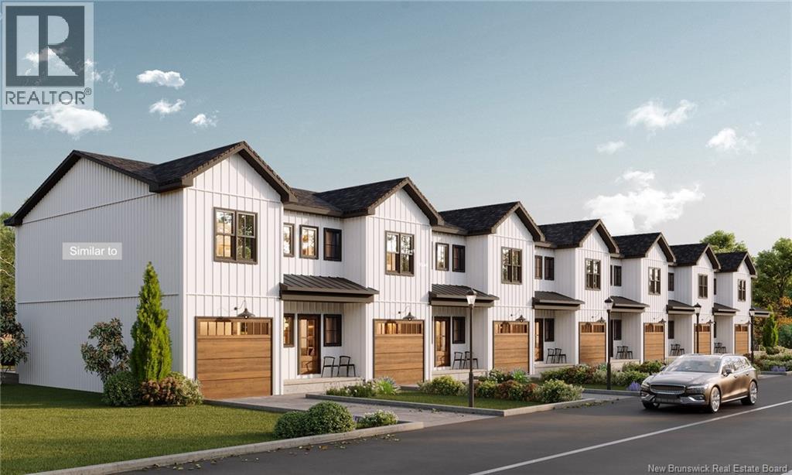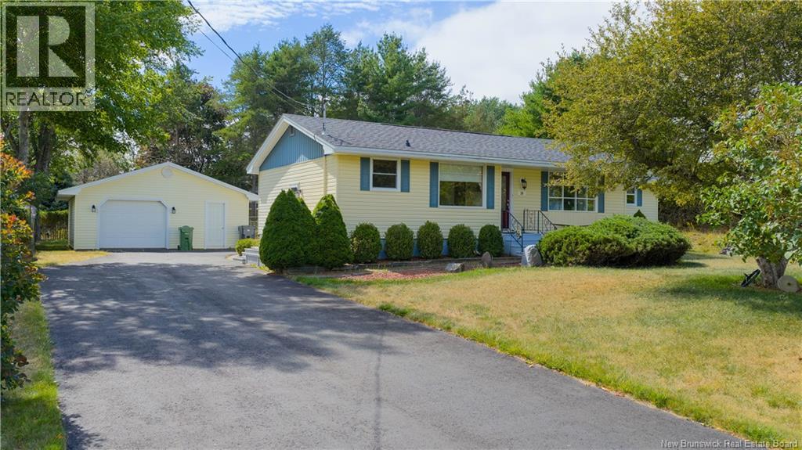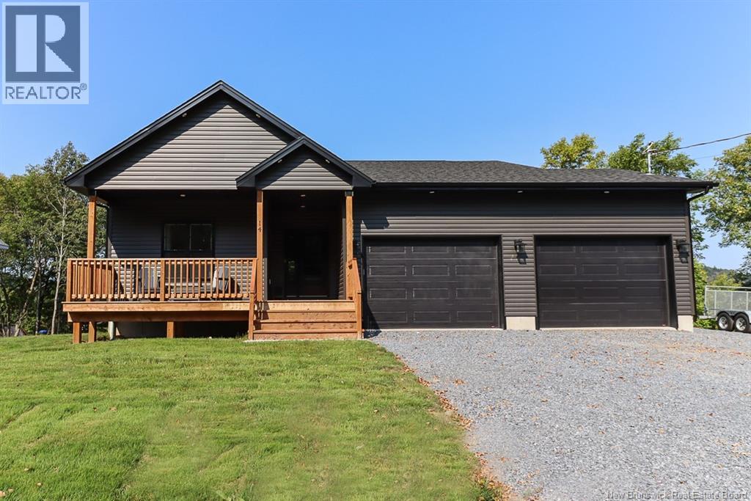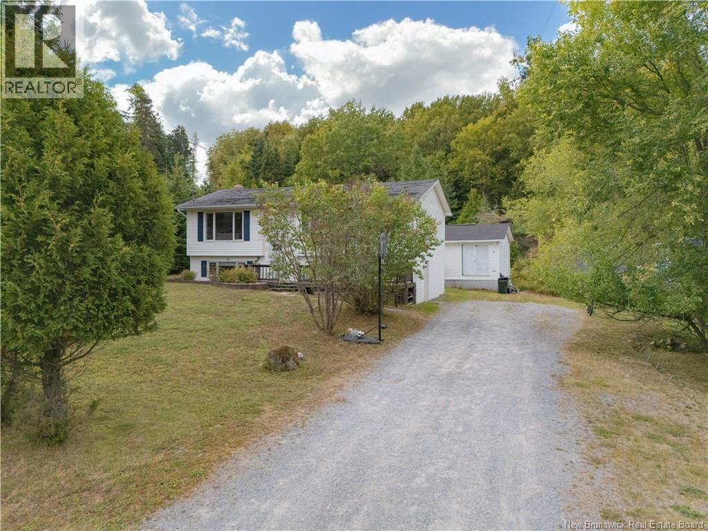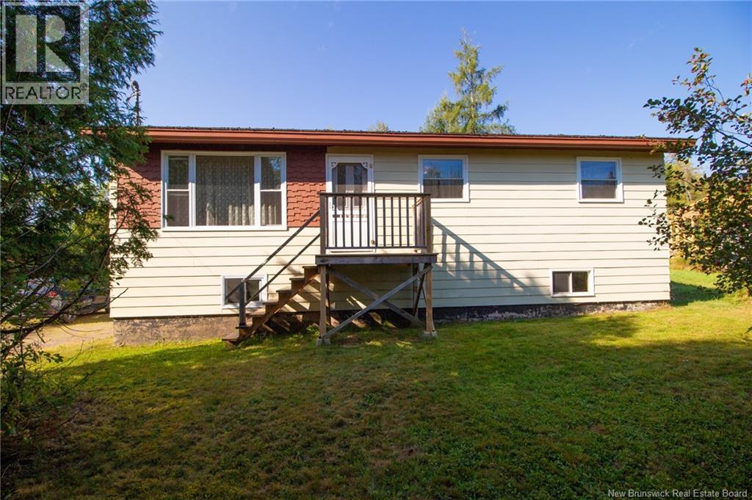- Houseful
- NB
- Quispamsis
- Quispamsis Center
- 9 Greystone Dr
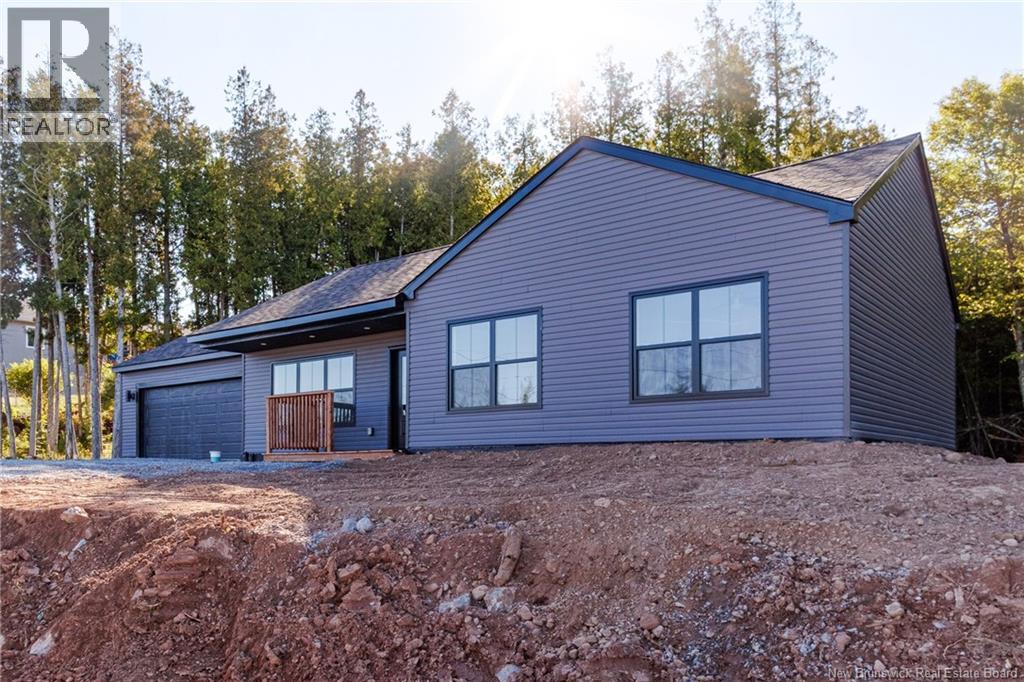
Highlights
Description
- Home value ($/Sqft)$377/Sqft
- Time on Housefulnew 27 hours
- Property typeSingle family
- StyleBungalow
- Neighbourhood
- Lot size0.60 Acre
- Year built2025
- Mortgage payment
Welcome to 9 Greystone Drive in Quispamsis, a brand-new 1,248 square foot bungalow offering modern design and one-level living at its finest. This thoughtfully crafted home features an open-concept layout with three spacious bedrooms, two full bathrooms, a convenient main-floor laundry, and a large finished garage. Built with quality in mind and complete with a 10-year new home warranty, it provides both style and peace of mind. Situated in one of Quispamsis most sought-after neighbourhoods, this property is just minutes from trails, the Kennebecasis River, the Q-Plex, and excellent schools. Move-in ready and designed for todays lifestyle, this home presents a rare opportunity to enjoy brand-new construction in a desirable community. Call today for full details. (id:63267)
Home overview
- Cooling Heat pump
- Heat source Electric
- Heat type Baseboard heaters, heat pump
- Sewer/ septic Municipal sewage system
- # total stories 1
- Has garage (y/n) Yes
- # full baths 2
- # total bathrooms 2.0
- # of above grade bedrooms 3
- Flooring Ceramic, laminate
- Lot desc Not landscaped
- Lot dimensions 0.597
- Lot size (acres) 0.6
- Building size 1248
- Listing # Nb126682
- Property sub type Single family residence
- Status Active
- Bedroom 3.2m X 3.15m
Level: Main - Ensuite bathroom (# of pieces - 3) 2.972m X 1.448m
Level: Main - Bedroom 3.353m X 2.743m
Level: Main - Primary bedroom 4.318m X 4.039m
Level: Main - Kitchen / dining room 5.563m X 4.293m
Level: Main - Bathroom (# of pieces - 3) 2.515m X 1.422m
Level: Main - Living room 5.258m X 3.378m
Level: Main
- Listing source url Https://www.realtor.ca/real-estate/28861745/9-greystone-drive-quispamsis
- Listing type identifier Idx

$-1,253
/ Month

