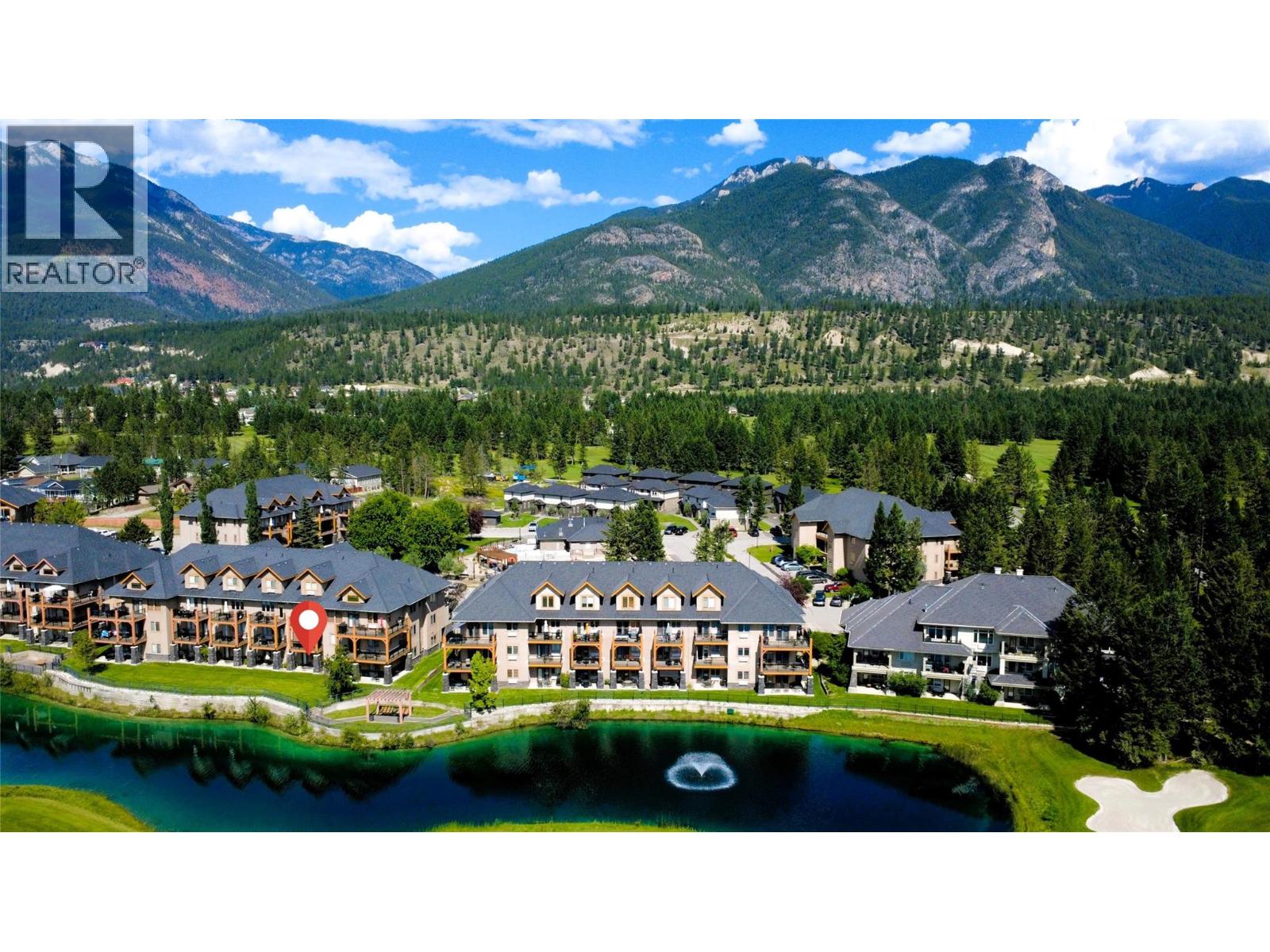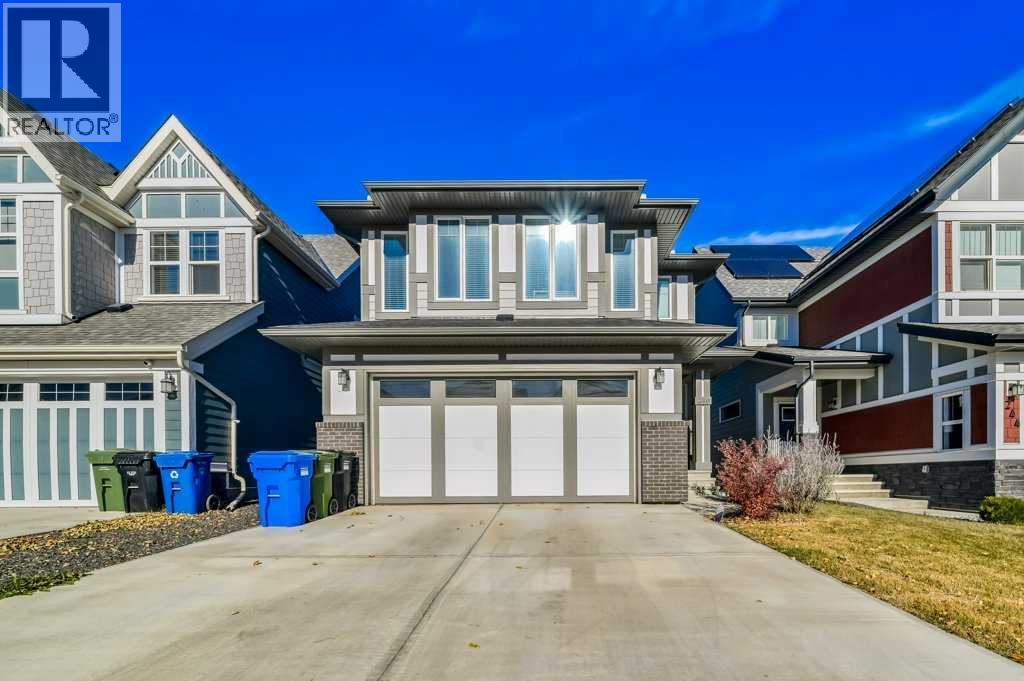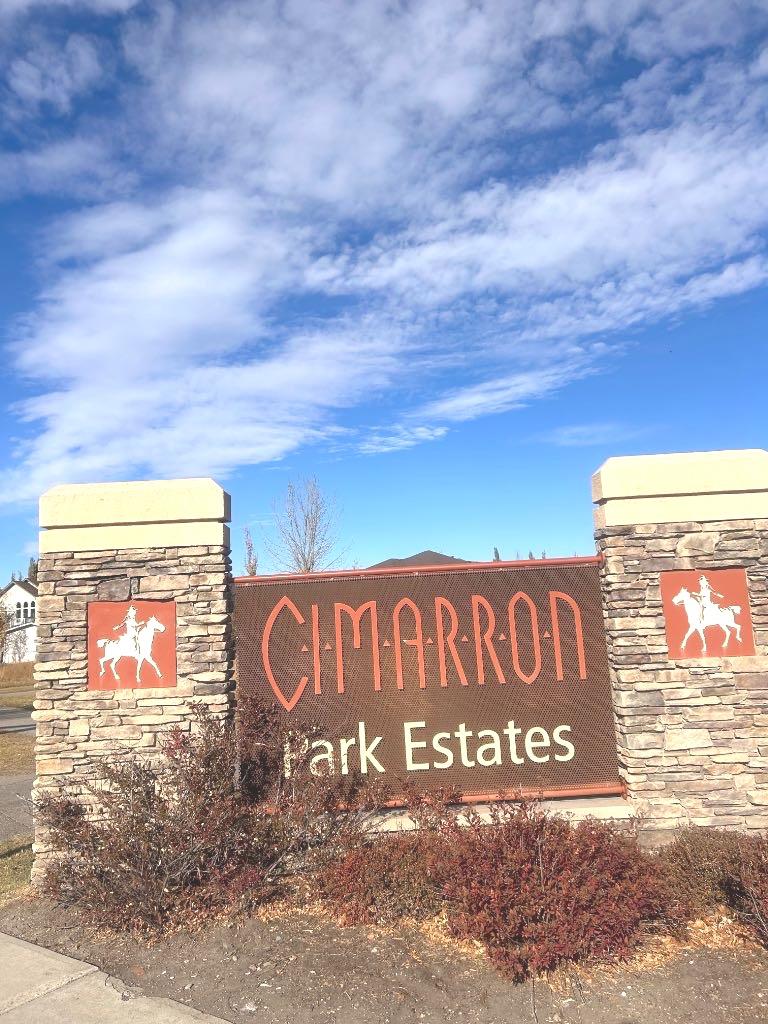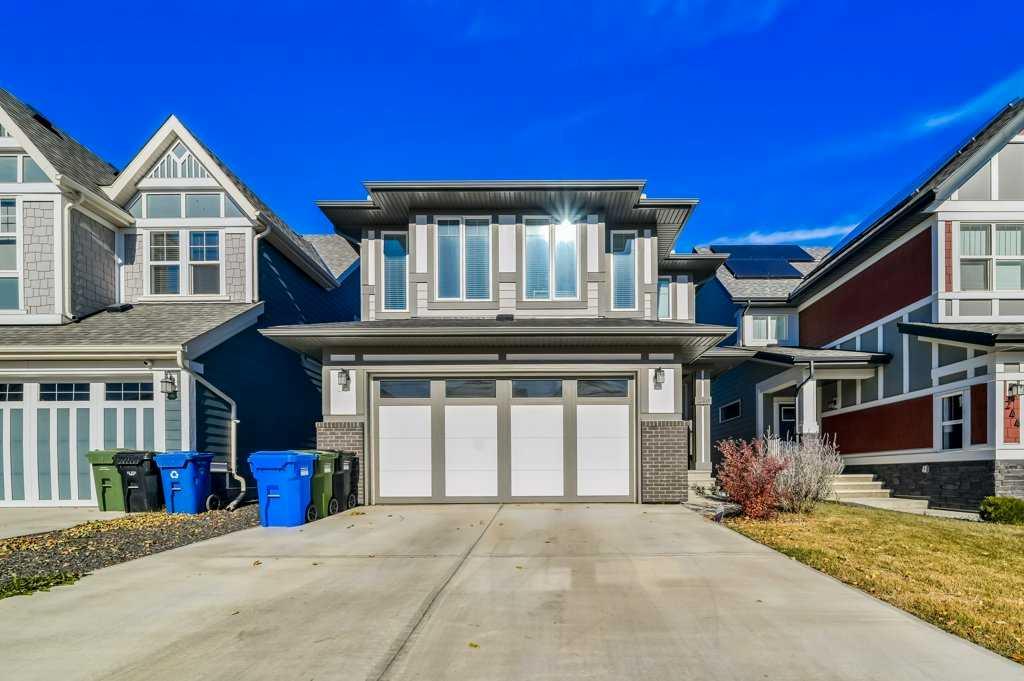- Houseful
- BC
- Radium Hot Springs
- V0A
- 400 Bighorn Boulevard Unit 412 A

400 Bighorn Boulevard Unit 412 A
400 Bighorn Boulevard Unit 412 A
Highlights
Description
- Home value ($/Sqft)$34/Sqft
- Time on Houseful221 days
- Property typeSingle family
- StyleOther
- Year built2004
- Mortgage payment
Enjoy 12 to 13 weeks of stress-free vacation living each year with this fully titled 1/4 share (Rotation A) of a beautifully furnished, turn-key 1-bed, 1-bathr condo at Bighorn Meadows Resort. Located on the ground floor of the 400 building, this stunning unit offers in-floor heating, a jetted tub and an open-concept living, dining, and kitchen area highlighted by a cozy stone electric fireplace. This condo comes fully furnished with stylish contemporary decor, a sofa bed, stainless steel appliances, granite countertops with a breakfast bar, a king-size bed, tile and carpet flooring, an in-suite stacking washer and dryer, and a covered patio complete with outdoor furniture and a BBQ. You'll also find artwork, linens, and kitchenware—everything you need for a seamless vacation experience. Ideally situated near the pool, hot tub, and fitness center, this unit provides walkout access to a covered patio with breathtaking, unobstructed views of the 9th hole of the Springs Golf Course, set against the majestic Purcell Mountains. Monthly fees cover all essential expenses, including strata fees, utilities, property taxes, insurance, cable, phone, and internet. Owners also have the option to participate in exchange programs to travel to other destinations or earn income through Professional Rental Management Services. Click the 3D Showcase/Play Icon for an interactive tour of the condo, and explore additional photos for a 3D tour of the amenities building. (id:63267)
Home overview
- Cooling Wall unit
- Heat source Electric
- Heat type Baseboard heaters, in floor heating
- Has pool (y/n) Yes
- Sewer/ septic Municipal sewage system
- # total stories 1
- Roof Unknown
- # full baths 1
- # total bathrooms 1.0
- # of above grade bedrooms 1
- Flooring Carpeted, ceramic tile
- Has fireplace (y/n) Yes
- Community features Family oriented, pets not allowed
- Subdivision Radium hot springs
- View Mountain view
- Zoning description Unknown
- Lot desc Landscaped, level
- Lot size (acres) 0.0
- Building size 883
- Listing # 10339159
- Property sub type Single family residence
- Status Active
- Laundry 1.067m X 1.067m
Level: Main - Living room 3.048m X 5.867m
Level: Main - Dining room 2.438m X 2.362m
Level: Main - Kitchen 3.353m X 3.454m
Level: Main - Bathroom (# of pieces - 4) Measurements not available
Level: Main - Primary bedroom 3.353m X 4.699m
Level: Main - Foyer 6.02m X 1.067m
Level: Main
- Listing source url Https://www.realtor.ca/real-estate/28027569/400-bighorn-boulevard-unit-412-a-radium-hot-springs-radium-hot-springs
- Listing type identifier Idx

$233
/ Month












