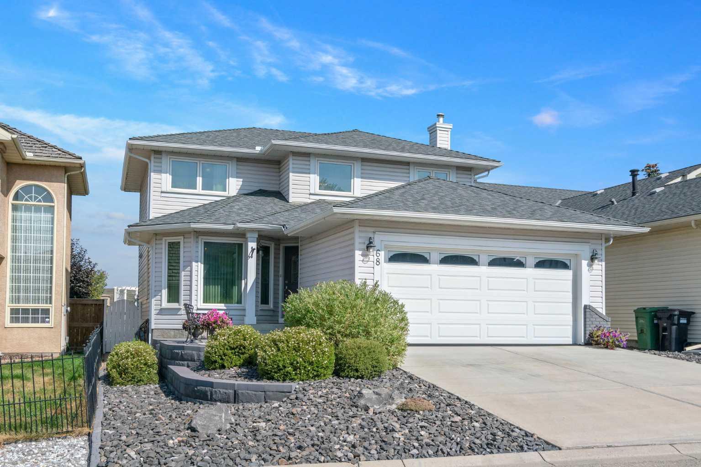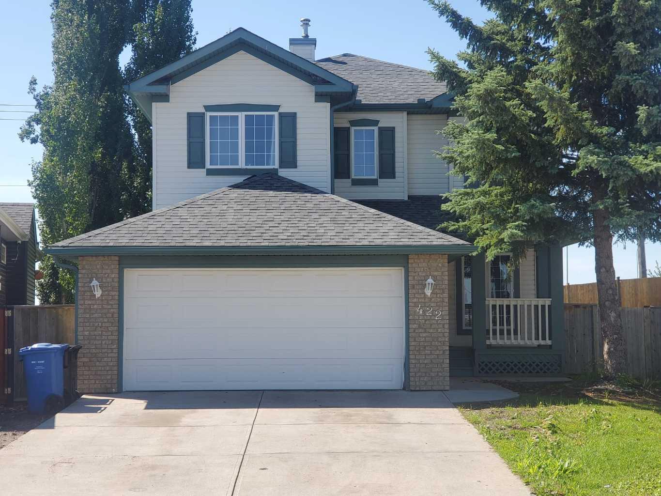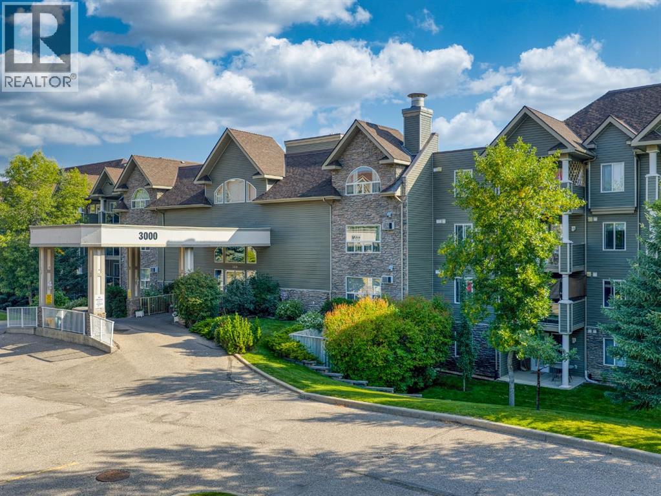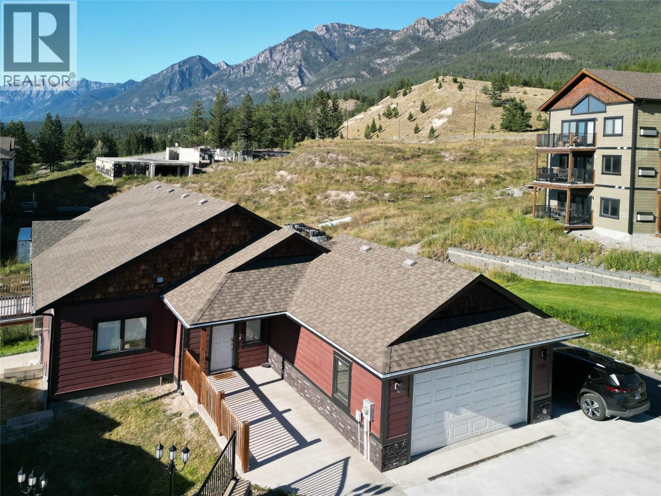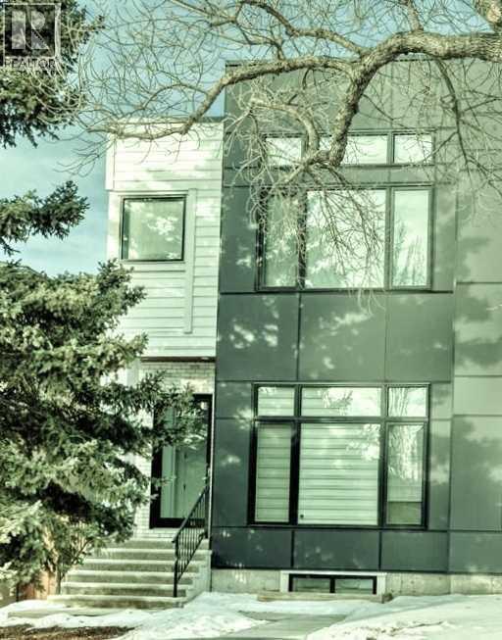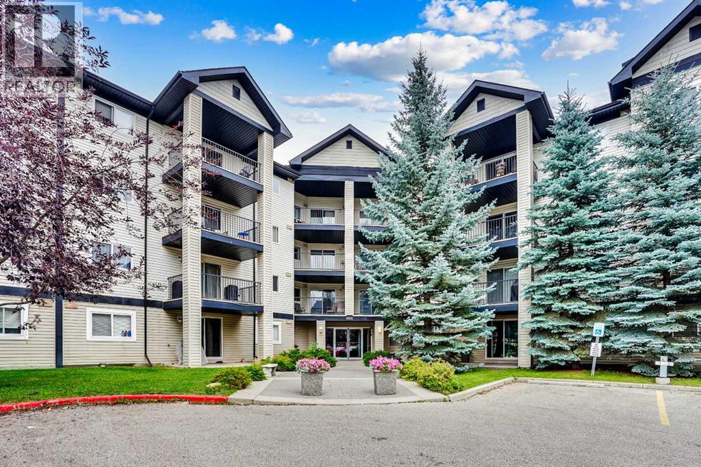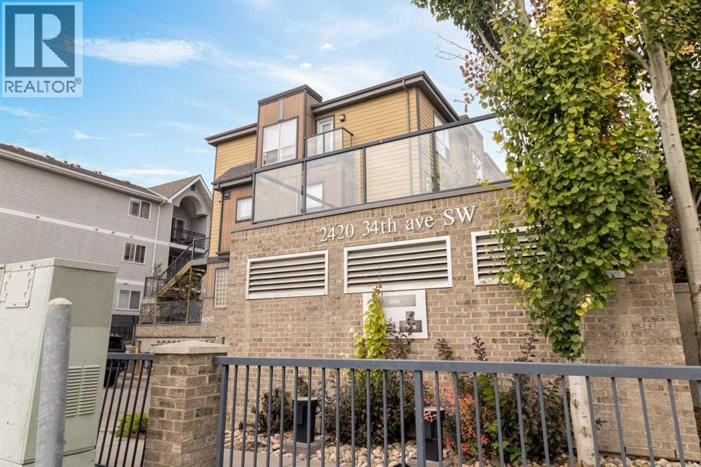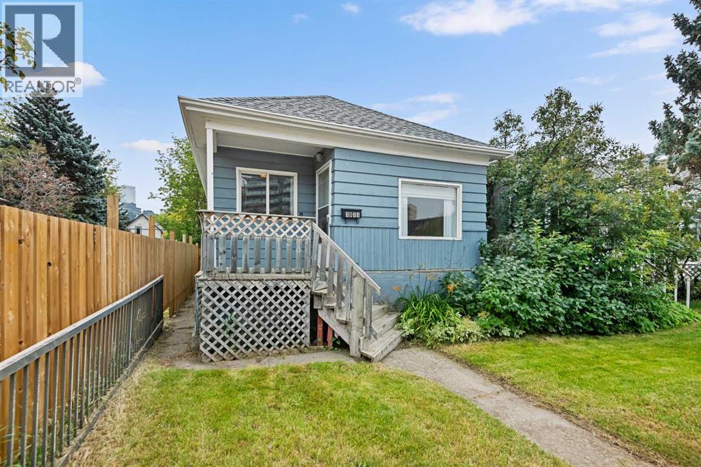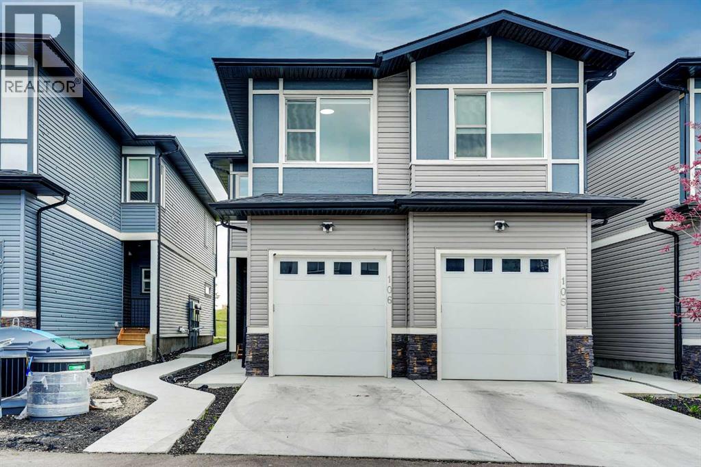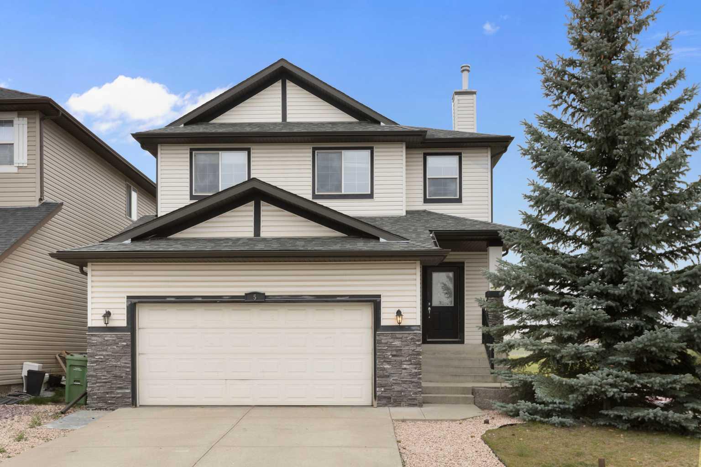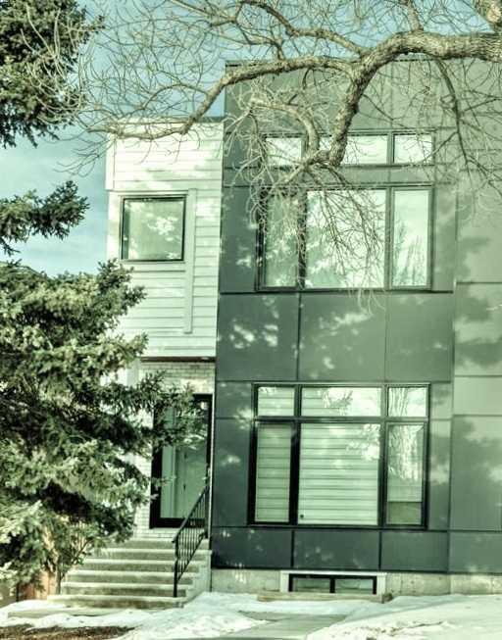- Houseful
- BC
- Radium Hot Springs
- V0A
- 4875 Radium Boulevard Unit 303
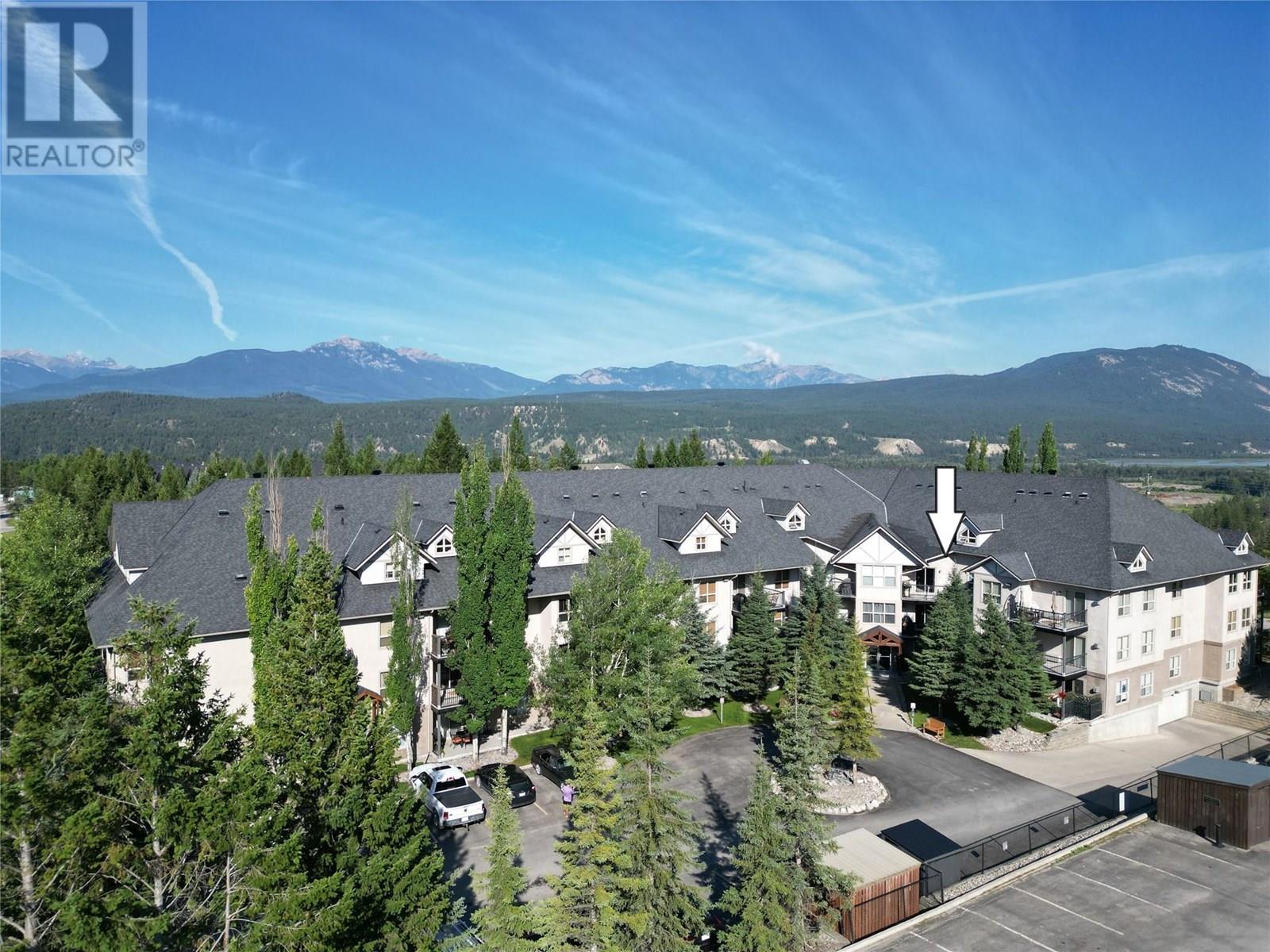
4875 Radium Boulevard Unit 303
For Sale
46 Days
$349,900
1 beds
2 baths
1,275 Sqft
4875 Radium Boulevard Unit 303
For Sale
46 Days
$349,900
1 beds
2 baths
1,275 Sqft
Highlights
This home is
40%
Time on Houseful
46 Days
Radium Hot Springs
-0.76%
Description
- Home value ($/Sqft)$274/Sqft
- Time on Houseful46 days
- Property typeSingle family
- Year built2006
- Mortgage payment
Welcome to The Aspen in Radium one of Radium Hot Springs best apartment style complexes. Premium top floor location offers 1 bedroom, 2 bathrooms, a den, a loft and all with great views from your top floor deck. This is completed with a beautiful open concept living area, kitchen, propane fireplace, large windows and in-suite laundry. The complex is situated just a couple blocks from downtown shopping amenities, town park, and the renowned Springs Golf Course. Monthly strata contribution includes all utilities except cable and internet. An underground parking stall with a large storage cage is also included. (id:55581)
Home overview
Amenities / Utilities
- Cooling Wall unit
- Heat source Electric
- Heat type No heat
- Sewer/ septic Municipal sewage system
Exterior
- # total stories 2
- Roof Unknown
- # parking spaces 1
- Has garage (y/n) Yes
Interior
- # full baths 2
- # total bathrooms 2.0
- # of above grade bedrooms 1
- Flooring Carpeted, linoleum
Location
- Subdivision Radium hot springs
- Zoning description Unknown
Overview
- Lot size (acres) 0.0
- Building size 1275
- Listing # 10356801
- Property sub type Single family residence
- Status Active
Rooms Information
metric
- Loft 8.712m X 5.791m
Level: 2nd - Bathroom (# of pieces - 4) Measurements not available
Level: 2nd - Den 2.057m X 3.531m
Level: Main - Primary bedroom 3.912m X 3.175m
Level: Main - Bathroom (# of pieces - 4) Measurements not available
Level: Main - Kitchen 2.946m X 2.515m
Level: Main - Dining room 3.658m X 2.438m
Level: Main - Living room 3.658m X 3.658m
Level: Main
SOA_HOUSEKEEPING_ATTRS
- Listing source url Https://www.realtor.ca/real-estate/28634206/4875-radium-boulevard-unit-303-radium-hot-springs-radium-hot-springs
- Listing type identifier Idx
The Home Overview listing data and Property Description above are provided by the Canadian Real Estate Association (CREA). All other information is provided by Houseful and its affiliates.

Lock your rate with RBC pre-approval
Mortgage rate is for illustrative purposes only. Please check RBC.com/mortgages for the current mortgage rates
$-371
/ Month25 Years fixed, 20% down payment, % interest
$562
Maintenance
$
$
$
%
$
%

Schedule a viewing
No obligation or purchase necessary, cancel at any time


