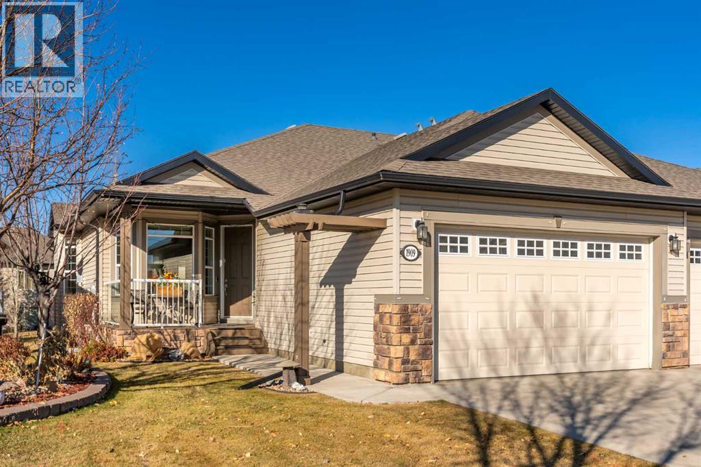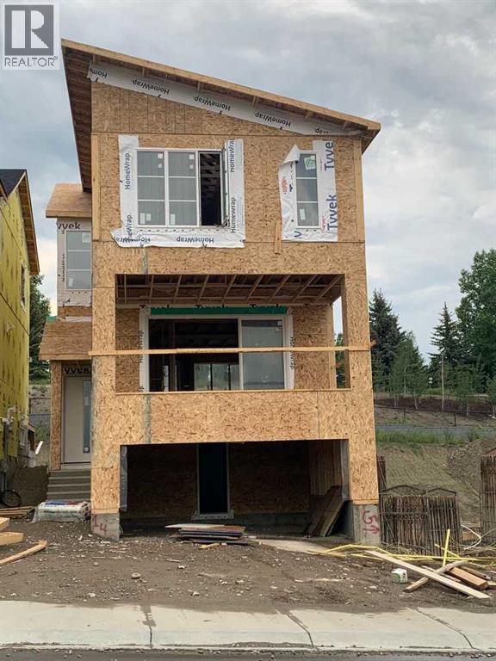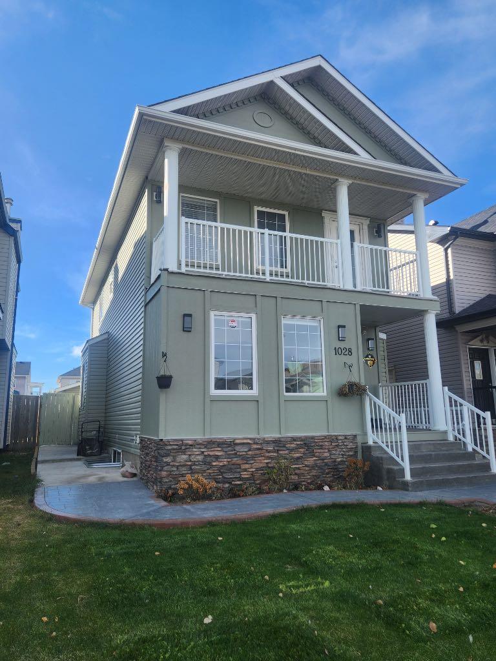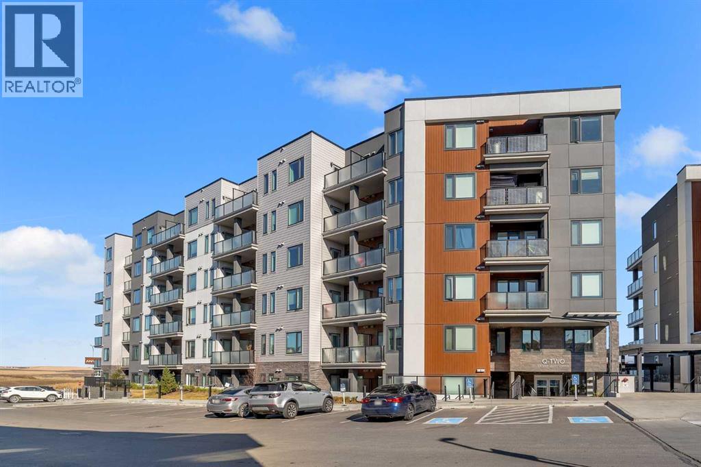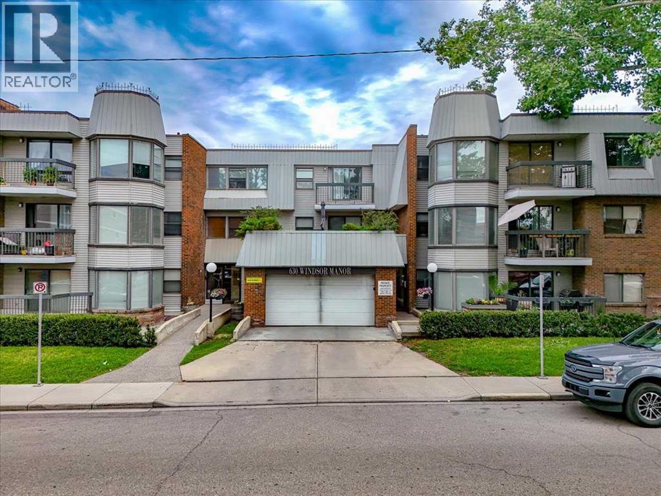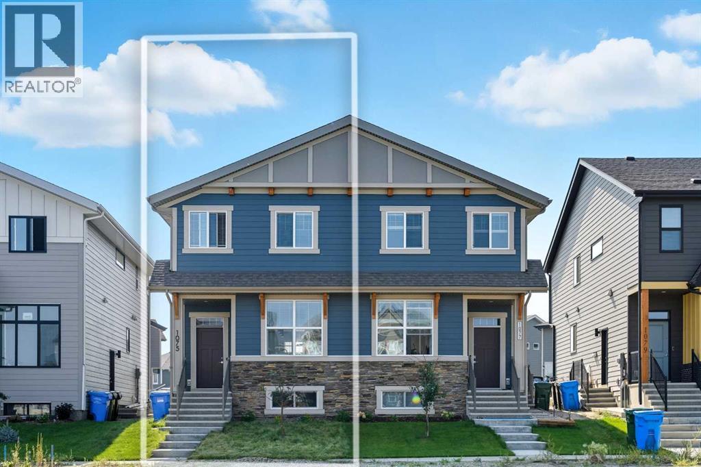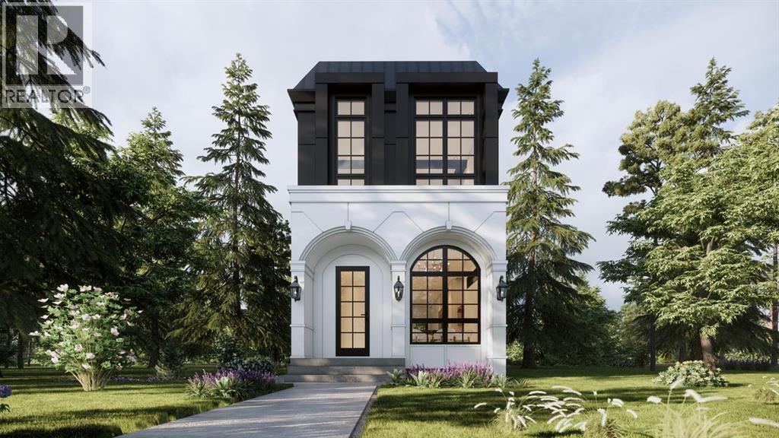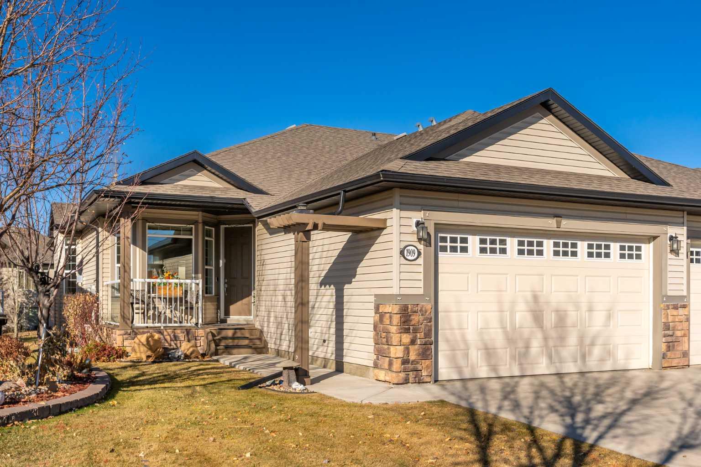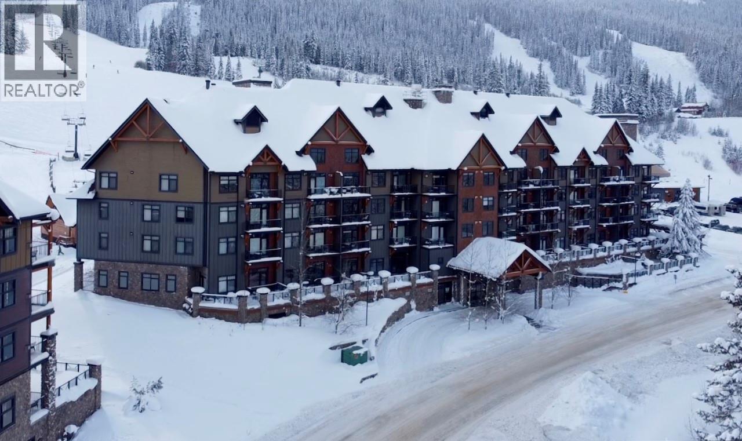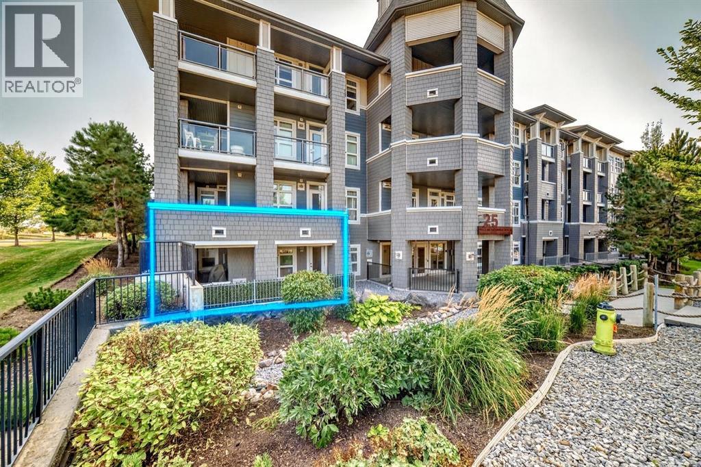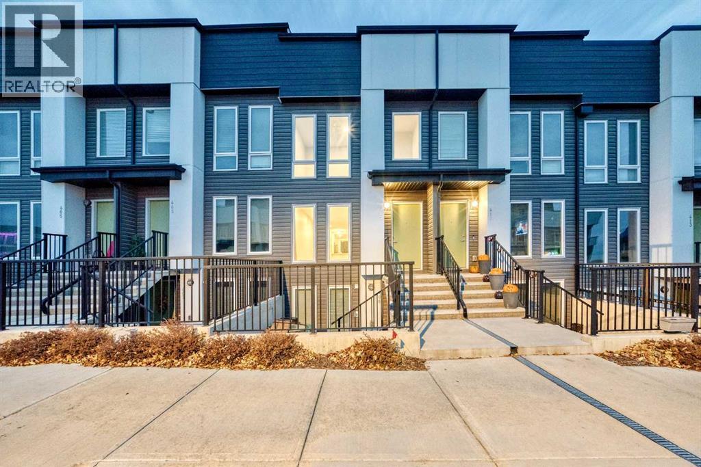- Houseful
- BC
- Radium Hot Springs
- V0A
- 4880 Edelweiss Street Unit 103
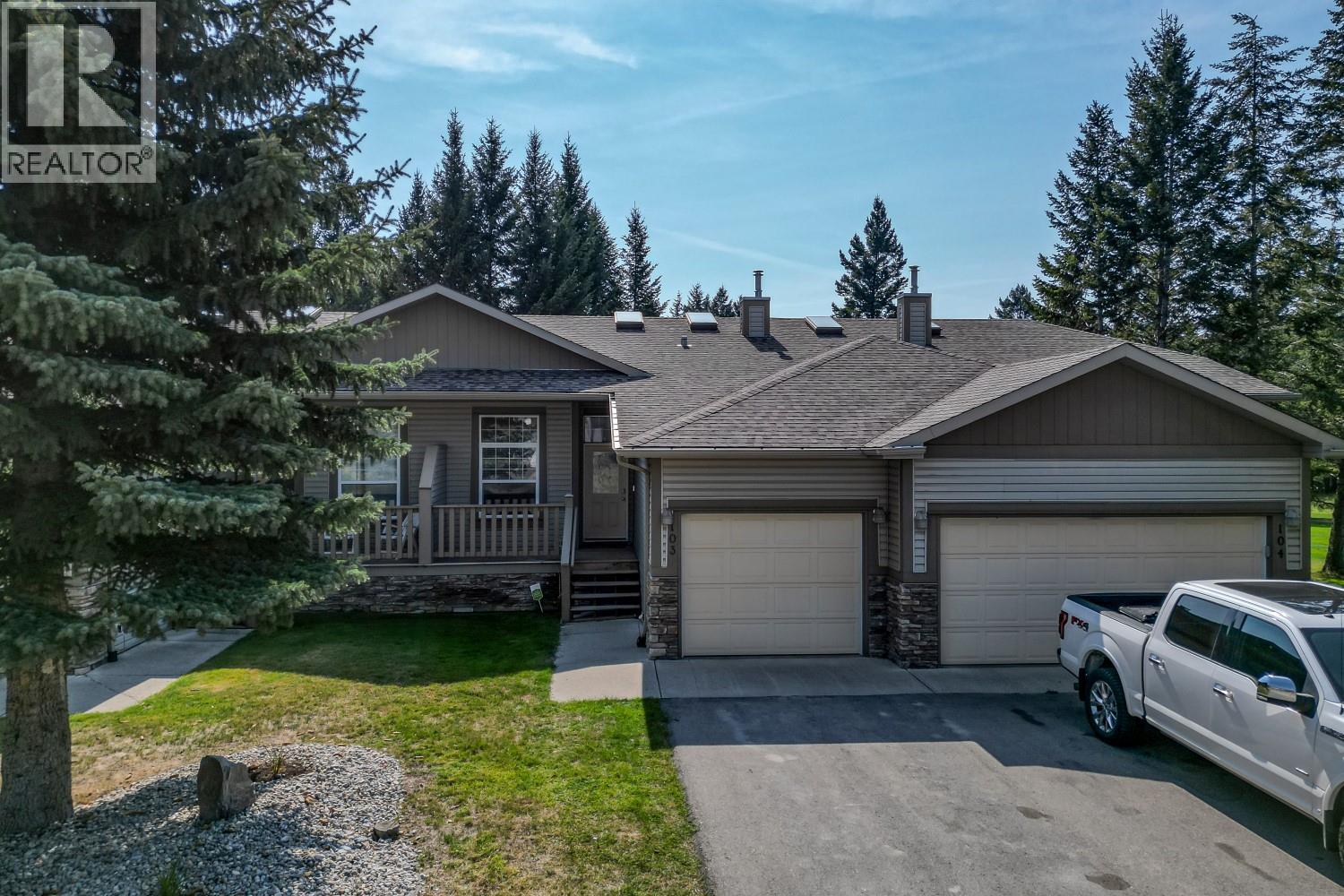
4880 Edelweiss Street Unit 103
4880 Edelweiss Street Unit 103
Highlights
Description
- Home value ($/Sqft)$279/Sqft
- Time on Houseful57 days
- Property typeSingle family
- StyleOther
- Year built2003
- Garage spaces1
- Mortgage payment
The Mountains are Calling! Discover the charm & tranquility of life in beautiful Radium Hot Springs with this stunning townhome, perfectly situated in the popular Eaglecrest community. Nestled in a peaceful, tucked-away corner of town, this home combines the best of both worlds: serenity & convenience. Just a short stroll from the vibrant heart of downtown Radium, this home offers breathtaking, south-facing views overlooking the pristine Springs at Radium Golf Course. Whether you're sipping your morning coffee on the sun-drenched deck or cozying up inside next to the fireplace, the natural beauty of the Columbia Valley surrounds you. Inside, the home shines with thoughtful updates; new vinyl plank flooring, fresh paint, and modern baseboards. The lower level was developed in 2021, adding an expansive rec room, a full bathroom, an additional bedroom, & tons of extra storage space. The main floor impresses with its 10-foot ceilings, multiple windows that flood the space with natural light, & an open-concept layout that’s perfect for entertaining or unwinding after a day of adventure. Additional perks include a single-car garage—perfect for storing your golf clubs, bikes, skis, or paddleboards—and low-maintenance living that lets you spend more time enjoying the great outdoors. Whether you're searching for a vacation getaway, a peaceful retirement retreat, or a smart investment opportunity, this home checks all the boxes. Schedule your private showing today! (id:63267)
Home overview
- Cooling Central air conditioning
- Heat type Forced air, see remarks
- Sewer/ septic Municipal sewage system
- # total stories 2
- # garage spaces 1
- # parking spaces 1
- Has garage (y/n) Yes
- # full baths 2
- # total bathrooms 2.0
- # of above grade bedrooms 3
- Flooring Vinyl
- Has fireplace (y/n) Yes
- Community features Family oriented, pets allowed, rentals allowed
- Subdivision Radium hot springs
- View Mountain view
- Zoning description Unknown
- Lot desc Landscaped, level, wooded area
- Lot size (acres) 0.0
- Building size 1791
- Listing # 10361915
- Property sub type Single family residence
- Status Active
- Living room 3.759m X 5.766m
Level: Basement - Laundry 5.207m X 4.089m
Level: Basement - Utility 1.829m X 2.769m
Level: Basement - Full bathroom Measurements not available
Level: Basement - Bedroom 3.327m X 4.166m
Level: Basement - Dining room 3.835m X 4.547m
Level: Main - Foyer 2.616m X 2.362m
Level: Main - Bedroom 3.327m X 3.937m
Level: Main - Full bathroom Measurements not available
Level: Main - Primary bedroom 3.327m X 3.962m
Level: Main - Kitchen 3.81m X 4.064m
Level: Main
- Listing source url Https://www.realtor.ca/real-estate/28827329/4880-edelweiss-street-unit-103-radium-hot-springs-radium-hot-springs
- Listing type identifier Idx

$-819
/ Month


