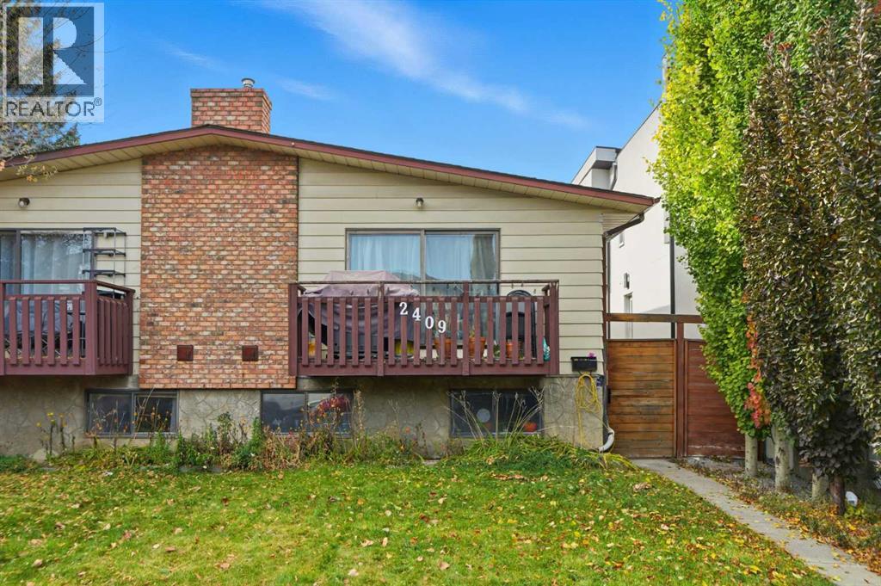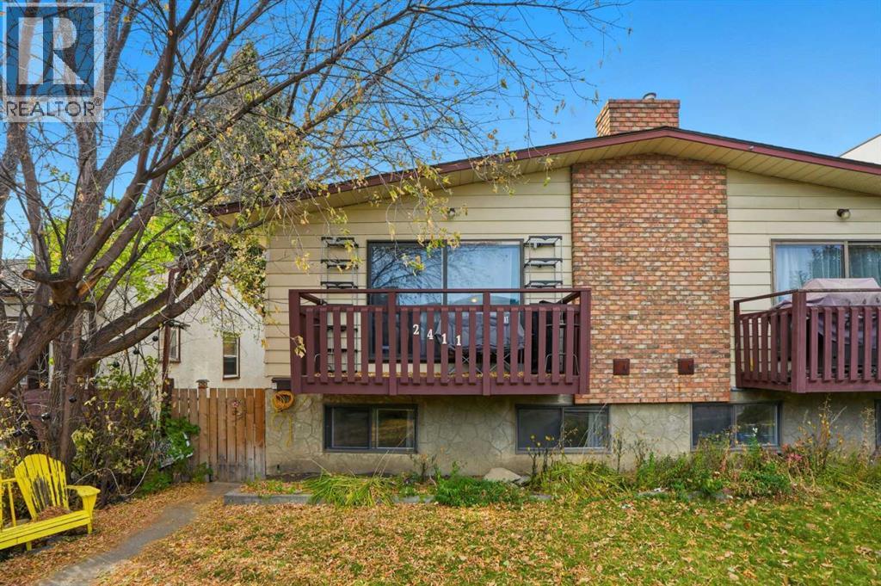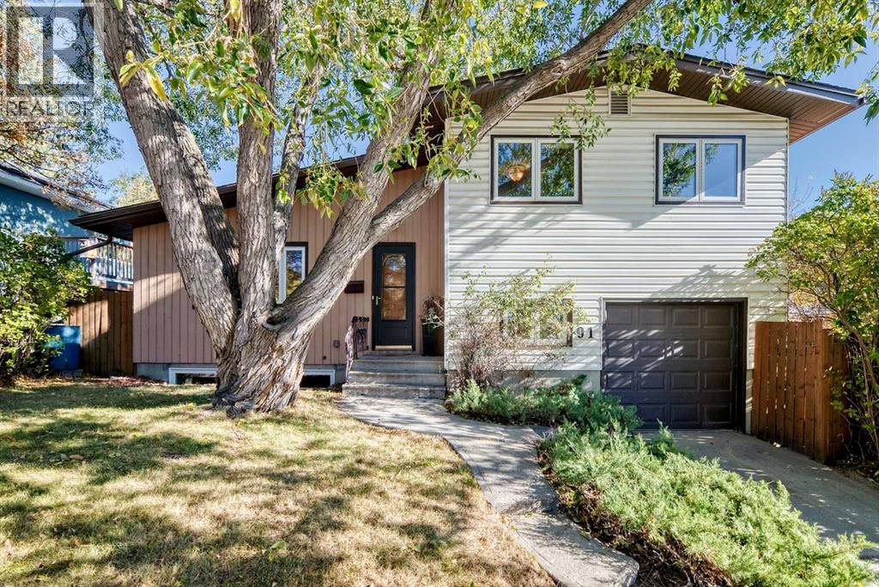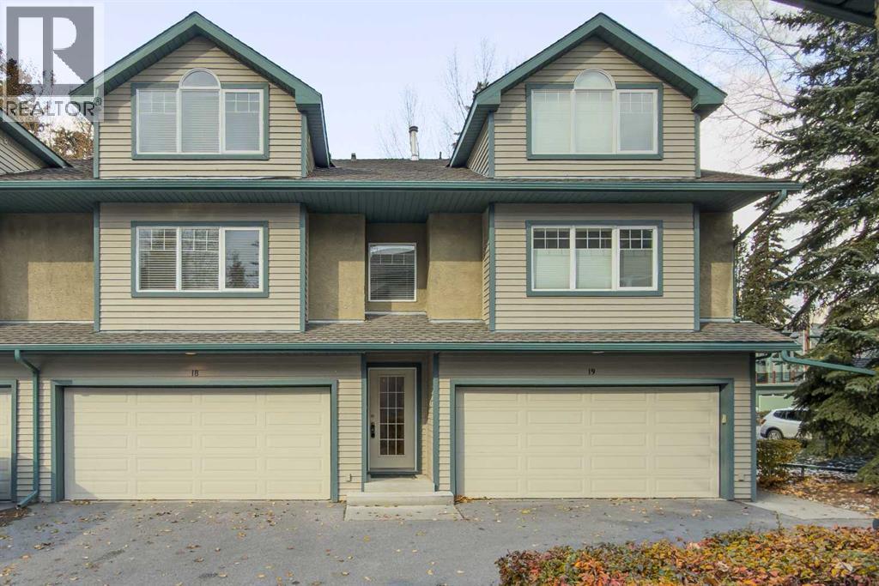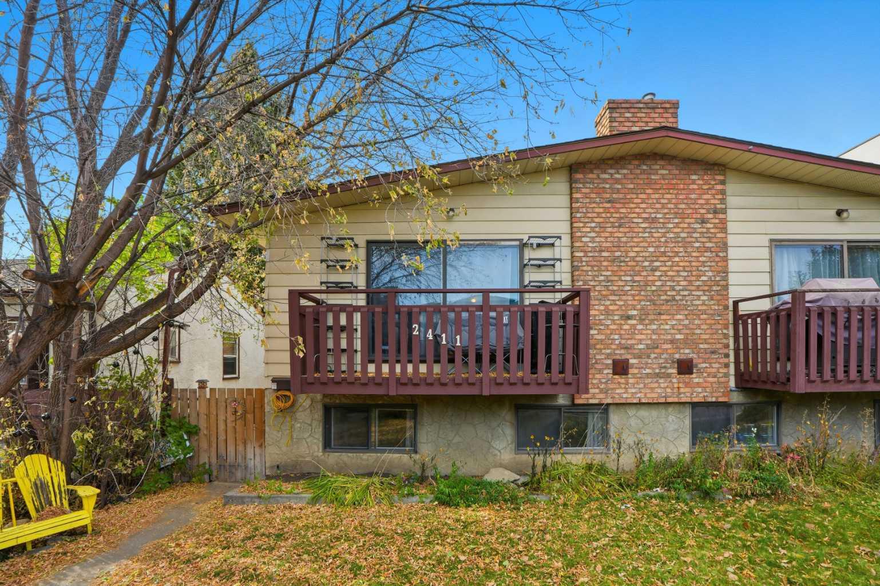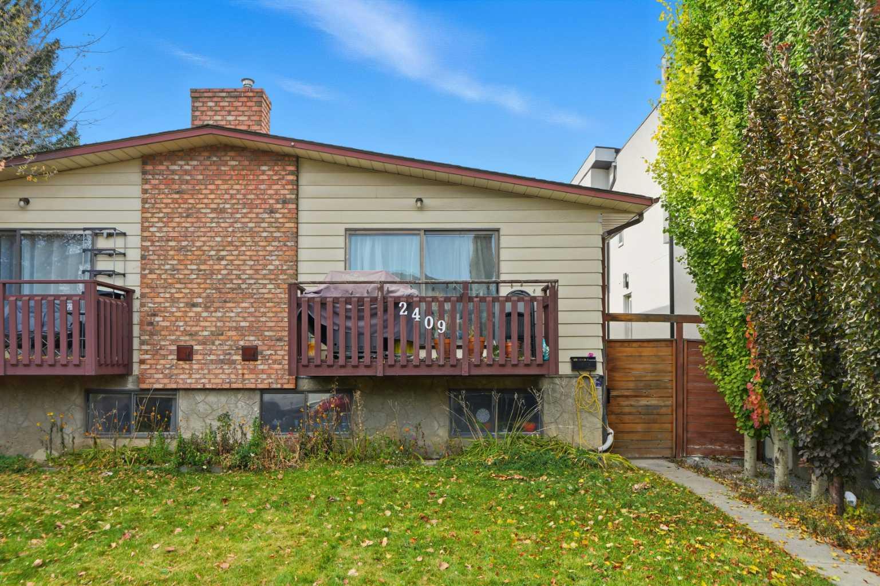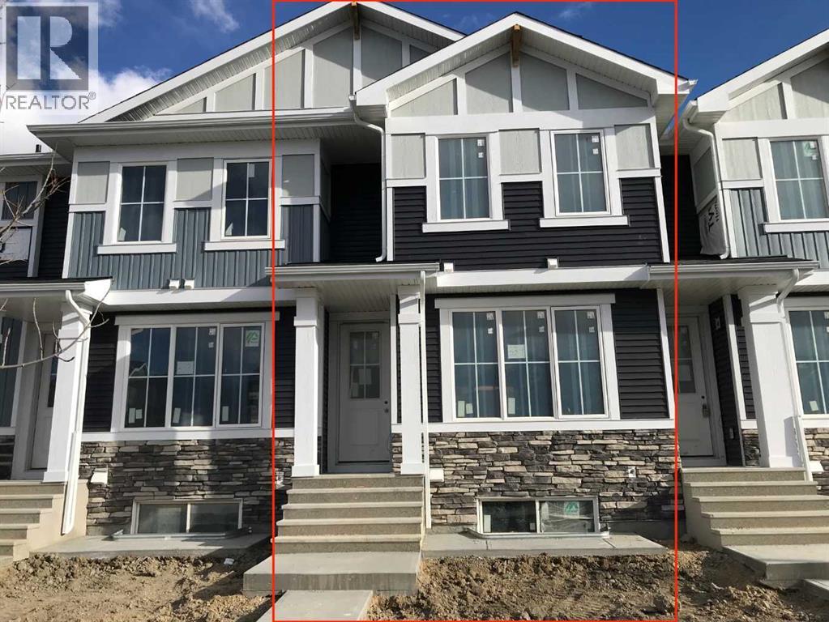- Houseful
- BC
- Fairmont Hot Springs
- V0B
- 4891 Glen Eagle Dr
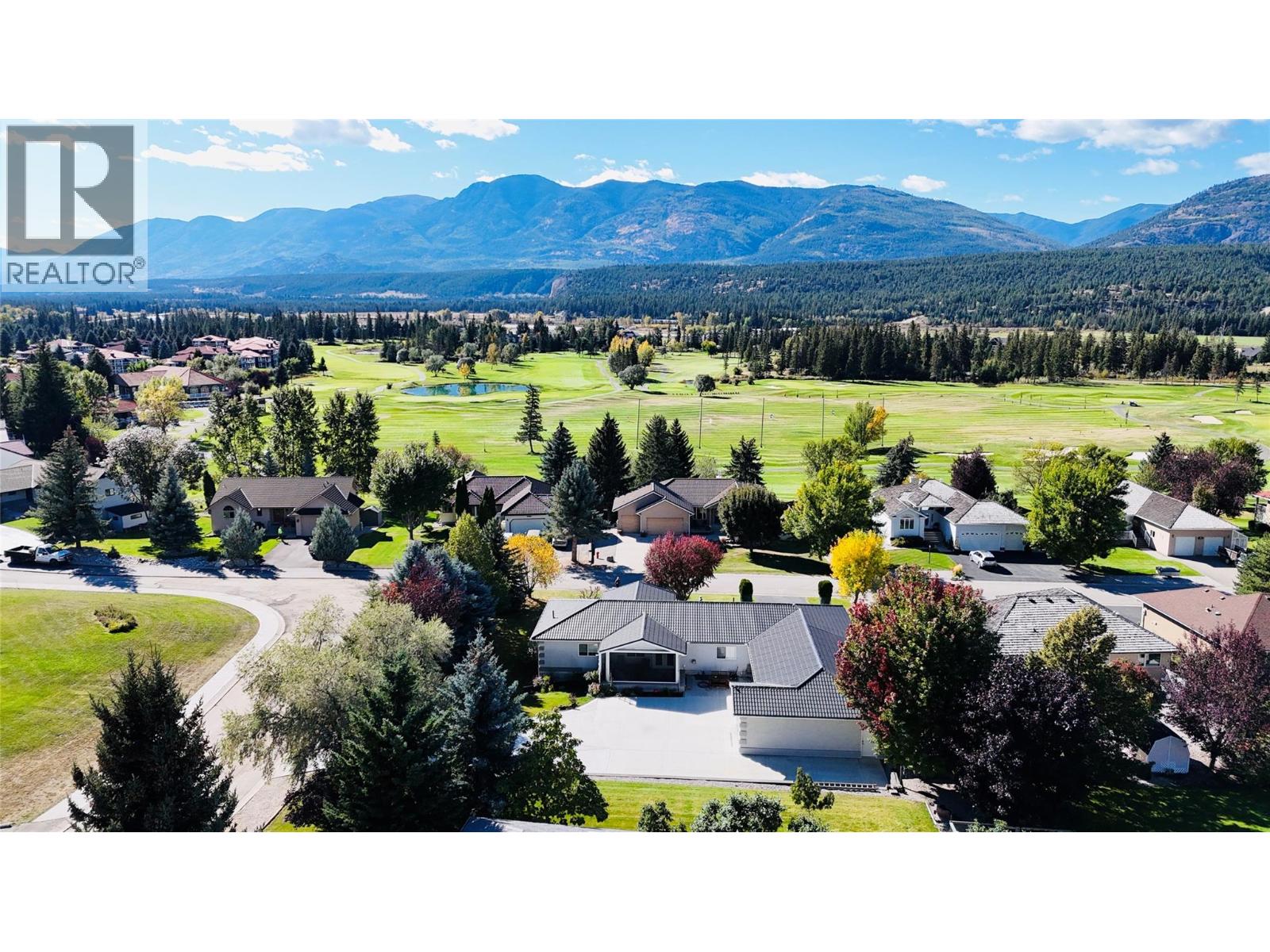
4891 Glen Eagle Dr
4891 Glen Eagle Dr
Highlights
Description
- Home value ($/Sqft)$288/Sqft
- Time on Houseful108 days
- Property typeSingle family
- StyleBungalow
- Lot size0.45 Acre
- Year built2003
- Garage spaces5
- Mortgage payment
A triple garage, a separate double garage, plus RV parking make this Fairmont Hot Springs bungalow a rare find on a spacious double lot. Just a block from Fairmont’s top golf course and the water park, the home is immaculately maintained and set among mature trees, capturing sweeping Rocky Mountain views while keeping you close to everything the Columbia Valley offers. Start mornings on the screened-in porch with retractable screens and soft eastern light; end the day on the covered west-facing deck, perfect for sunset dinners with family and friends. Inside, the main level keeps life simple with three bedrooms and a bright open-concept living area—great flow for everyday comfort or weekend gatherings. Downstairs, the fully finished level brings the total to about 2,770 sq. ft., adding a large family room, games room (pool and ping pong table included), a fourth bedroom, and a three-piece bath. An oversized workshop and storage area can stay as is or convert to a studio or extra bedroom. Move-in ready and private, this property is a standout full-time home or mountain-view getaway. If you’re after space, scenery, and unbeatable garage capacity in Fairmont Hot Springs, this is the one. (id:63267)
Home overview
- Heat source Electric
- Heat type Baseboard heaters, forced air
- Sewer/ septic Municipal sewage system
- # total stories 1
- Roof Unknown
- # garage spaces 5
- # parking spaces 10
- Has garage (y/n) Yes
- # full baths 3
- # total bathrooms 3.0
- # of above grade bedrooms 4
- Flooring Carpeted, hardwood, vinyl
- Community features Pets allowed
- Subdivision Fairmont/columbia lake
- View Mountain view
- Zoning description Unknown
- Directions 1606692
- Lot desc Landscaped, level
- Lot dimensions 0.45
- Lot size (acres) 0.45
- Building size 2770
- Listing # 10354621
- Property sub type Single family residence
- Status Active
- Workshop 9.144m X 3.353m
Level: Basement - Games room 7.62m X 3.658m
Level: Basement - Bedroom 3.658m X 4.267m
Level: Basement - Full bathroom Measurements not available
Level: Basement - Family room 3.658m X 3.962m
Level: Basement - Kitchen 3.962m X 3.353m
Level: Main - Dining room 3.048m X 2.743m
Level: Main - Bedroom 3.658m X 2.743m
Level: Main - Full ensuite bathroom Measurements not available
Level: Main - Primary bedroom 3.962m X 3.962m
Level: Main - Bedroom 3.658m X 3.048m
Level: Main - Full bathroom Measurements not available
Level: Main - Living room 4.877m X 4.267m
Level: Main
- Listing source url Https://www.realtor.ca/real-estate/28561419/4891-glen-eagle-drive-fairmont-hot-springs-fairmontcolumbia-lake
- Listing type identifier Idx

$-2,031
/ Month


