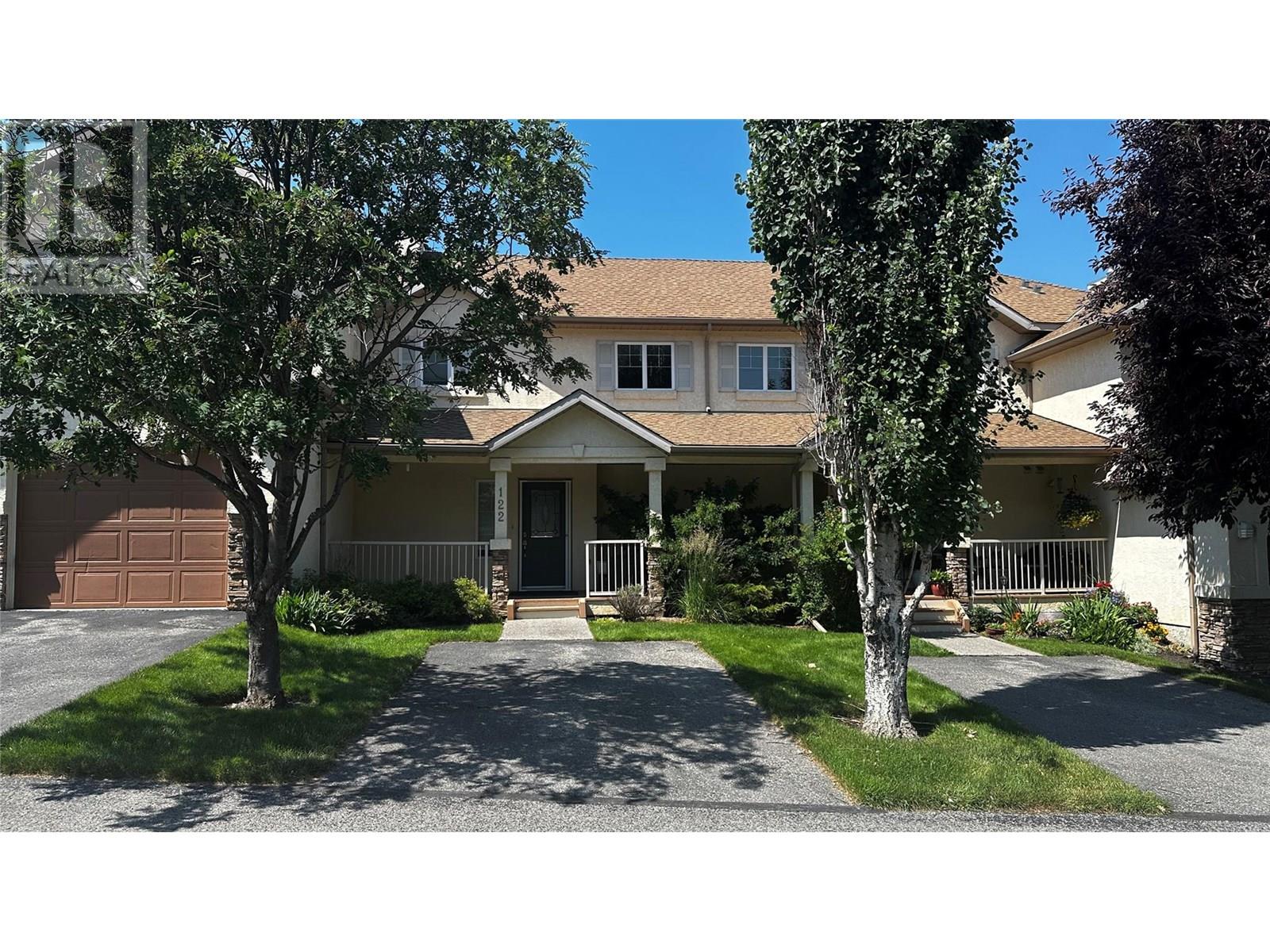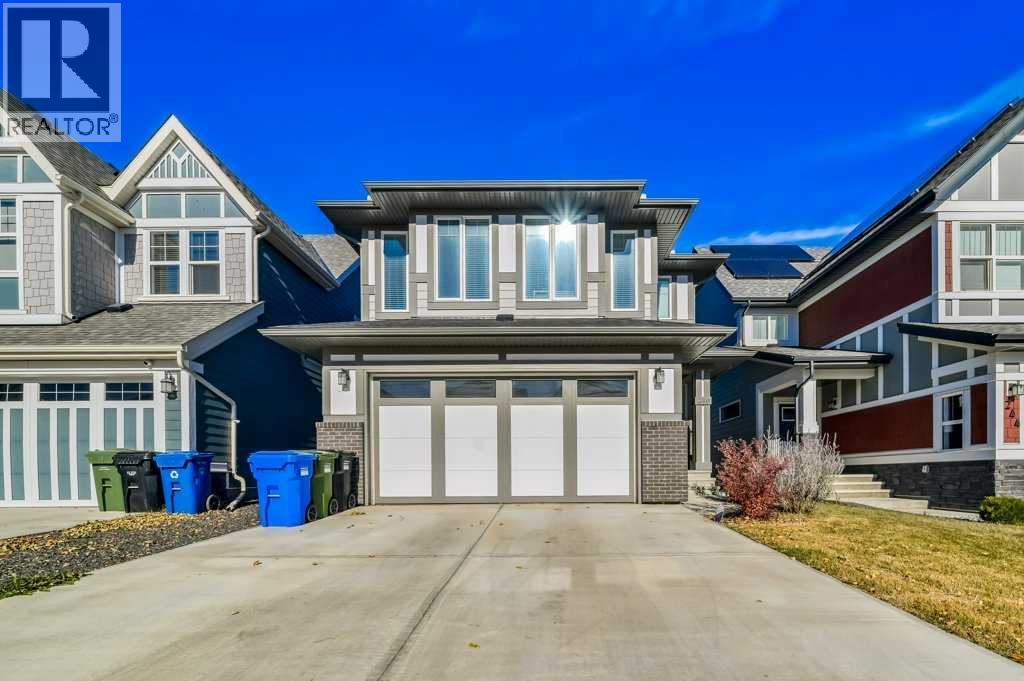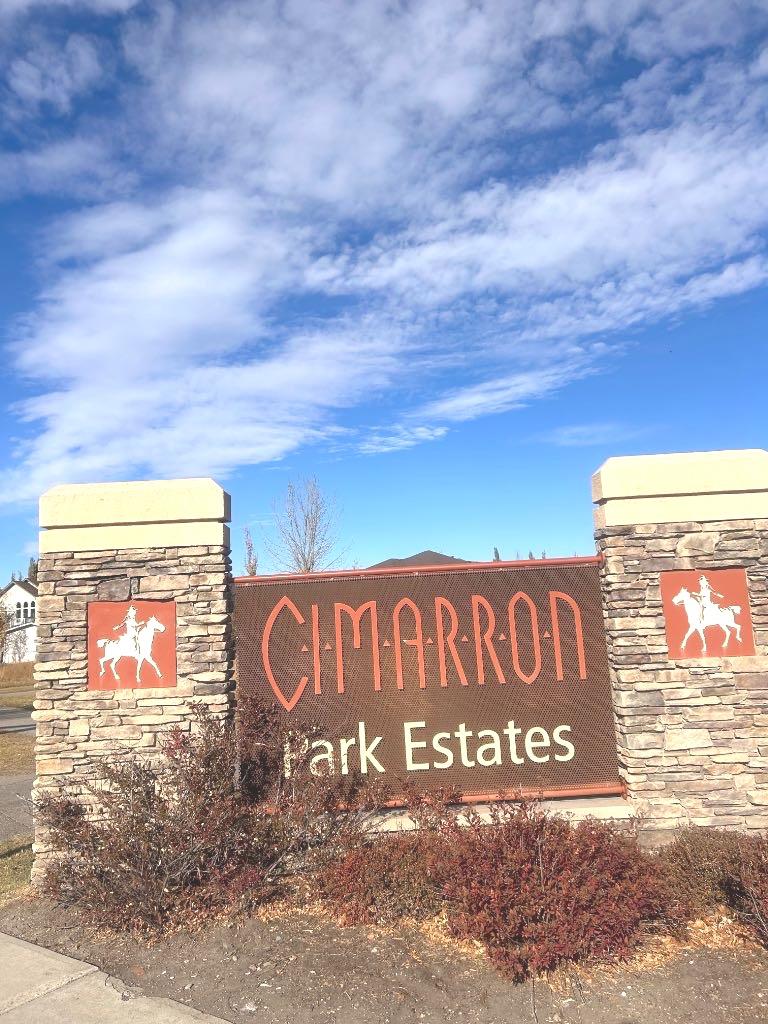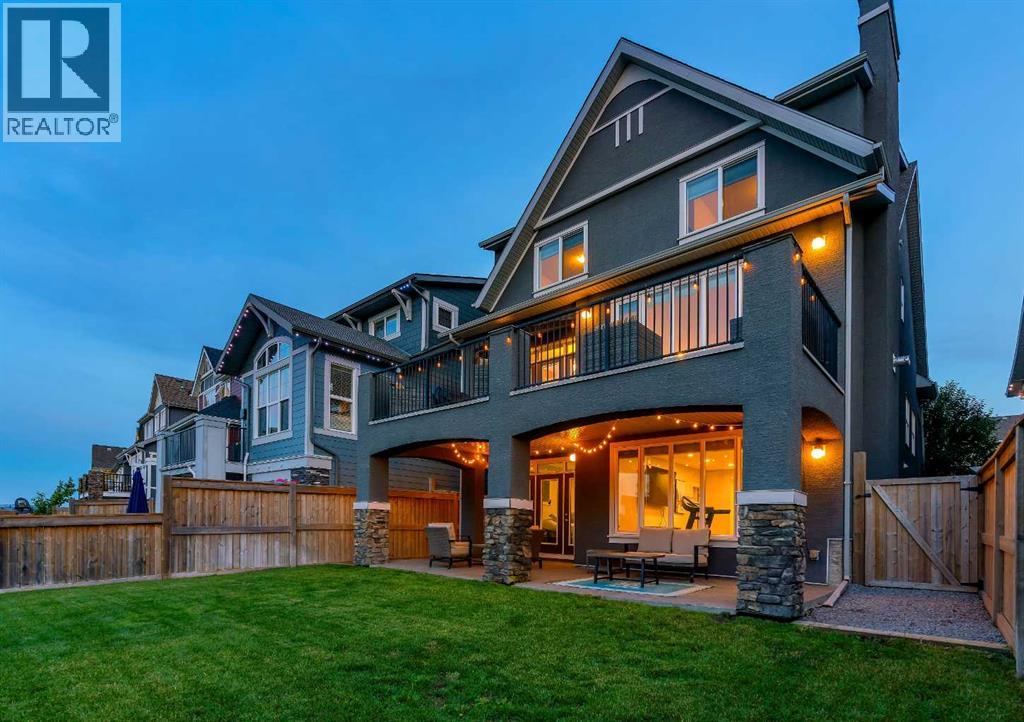- Houseful
- BC
- Radium Hot Springs
- V0A
- 4904 Ridge Road Unit 122

4904 Ridge Road Unit 122
4904 Ridge Road Unit 122
Highlights
Description
- Home value ($/Sqft)$254/Sqft
- Time on Houseful105 days
- Property typeSingle family
- Year built2004
- Mortgage payment
Dive into Your New Home in Radium Ridge! If you’ve ever dreamed of having your own swimming pool, this is your chance! Welcome to this beautifully renovated and fully furnished townhome in the highly desirable Radium Ridge community—offering the perfect balance of peaceful mountain living and easy access to all the amenities and recreation the Columbia Valley is known for. This bright and stylish home features main floor hardwood throughout, a spacious open-concept main floor with a cozy, eye-catching fireplace, and two generous bedrooms upstairs with a primary bedroom ensuite. The fully finished lower level rec room provides plenty of flexible space—ideal for a guest area, or additional sleeping quarters. Enjoy indoor-outdoor living year-round: the private front patio is perfect for catching the morning sun, while the massive back deck and lower-level walkout patio offer overlooks the pool and hot tub with the Purcell mountains as your backdrop. Whether you're looking for a weekend escape, a full-time residence, or a turn-key investment, this home checks all the boxes. Move-in ready and waiting for you—don’t miss out on this Radium gem! (id:63267)
Home overview
- Cooling Heat pump
- Heat type Forced air
- Has pool (y/n) Yes
- Sewer/ septic Municipal sewage system
- # total stories 3
- Roof Unknown
- # parking spaces 2
- # full baths 2
- # half baths 1
- # total bathrooms 3.0
- # of above grade bedrooms 2
- Flooring Carpeted, hardwood
- Has fireplace (y/n) Yes
- Community features Rentals allowed
- Subdivision Radium hot springs
- View Mountain view, valley view
- Zoning description Multi-family
- Lot desc Landscaped
- Lot size (acres) 0.0
- Building size 1689
- Listing # 10355071
- Property sub type Single family residence
- Status Active
- Bedroom 3.378m X 2.997m
Level: 2nd - Ensuite bathroom (# of pieces - 3) Measurements not available
Level: 2nd - Bathroom (# of pieces - 4) Measurements not available
Level: 2nd - Primary bedroom 3.886m X 3.2m
Level: 2nd - Recreational room 6.401m X 3.886m
Level: Basement - Laundry 3.429m X 2.845m
Level: Basement - Bathroom (# of pieces - 2) Measurements not available
Level: Main - Kitchen 3.048m X 2.794m
Level: Main - Dining room 3.048m X 2.438m
Level: Main - Living room 3.962m X 3.81m
Level: Main
- Listing source url Https://www.realtor.ca/real-estate/28577987/4904-ridge-road-unit-122-radium-hot-springs-radium-hot-springs
- Listing type identifier Idx

$-622
/ Month













