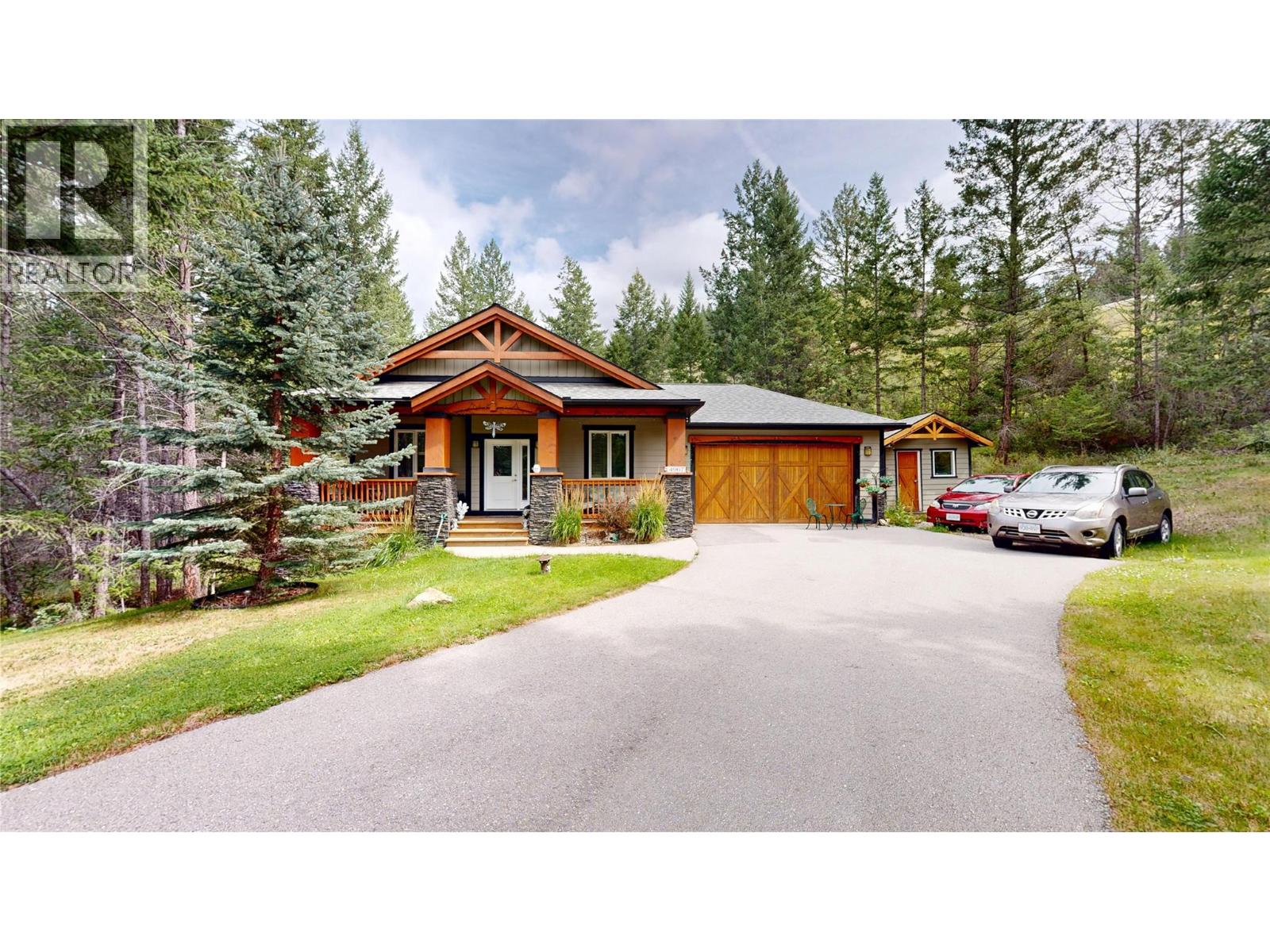- Houseful
- BC
- Radium Hot Springs
- V0A
- 4967 Saddlewood Ln

4967 Saddlewood Ln
4967 Saddlewood Ln
Highlights
Description
- Home value ($/Sqft)$333/Sqft
- Time on Houseful63 days
- Property typeSingle family
- StyleRanch
- Lot size1.97 Acres
- Year built2015
- Garage spaces2
- Mortgage payment
Embark on a journey to elevated living at 4967 Saddlewood Lane. This stunning bungalow home is a masterpiece of design, offering 3 bedrooms and 2.5 bathrooms across two beautifully crafted floors. As you step inside, you're greeted by an expansive open-concept living area that seamlessly blends the kitchen, dining, and living spaces, creating an ideal environment for both entertaining and daily life. The home has large windows that flood the space with natural light, and a cozy fireplace, perfect for those chilly evenings. The living room opens to picturesque forest views, bringing nature indoors. With three well-appointed bedrooms, everyone in the family has their own personal haven. The home's thoughtful layout provides ample space for relaxation and privacy. This property isn't just a house; it's a lifestyle choice that combines comfort, functionality, and aesthetic appeal. Whether you're hosting gatherings in the open living area or enjoying quiet moments admiring the woodland views, this home offers the perfect backdrop for creating lasting memories. Your dream of owning a home that truly reflects your aspirations starts here at Saddlewood Lane. (id:63267)
Home overview
- Cooling Central air conditioning
- Heat type Forced air
- Sewer/ septic Municipal sewage system
- # total stories 2
- Roof Unknown
- # garage spaces 2
- # parking spaces 2
- Has garage (y/n) Yes
- # full baths 2
- # half baths 1
- # total bathrooms 3.0
- # of above grade bedrooms 3
- Community features Pets allowed
- Subdivision Radium hot springs
- Zoning description Unknown
- Lot dimensions 1.97
- Lot size (acres) 1.97
- Building size 2492
- Listing # 10358796
- Property sub type Single family residence
- Status Active
- Storage 3.734m X 1.829m
Level: Basement - Family room 5.486m X 4.775m
Level: Basement - Recreational room 5.334m X 4.394m
Level: Basement - Bedroom 3.734m X 3.607m
Level: Basement - Full bathroom Measurements not available
Level: Basement - Bedroom 3.581m X 3.454m
Level: Basement - Laundry 3.048m X 1.829m
Level: Main - Primary bedroom 3.708m X 4.623m
Level: Main - Full ensuite bathroom Measurements not available
Level: Main - Kitchen 5.486m X 3.962m
Level: Main - Dining room 3.404m X 4.648m
Level: Main - Living room 5.182m X 4.572m
Level: Main - Partial bathroom Measurements not available
Level: Main
- Listing source url Https://www.realtor.ca/real-estate/28709546/4967-saddlewood-lane-radium-hot-springs-radium-hot-springs
- Listing type identifier Idx

$-2,074
/ Month

