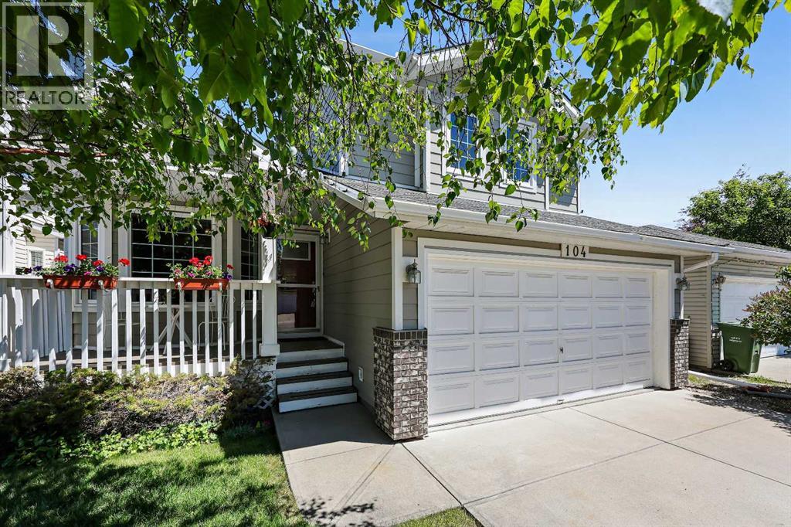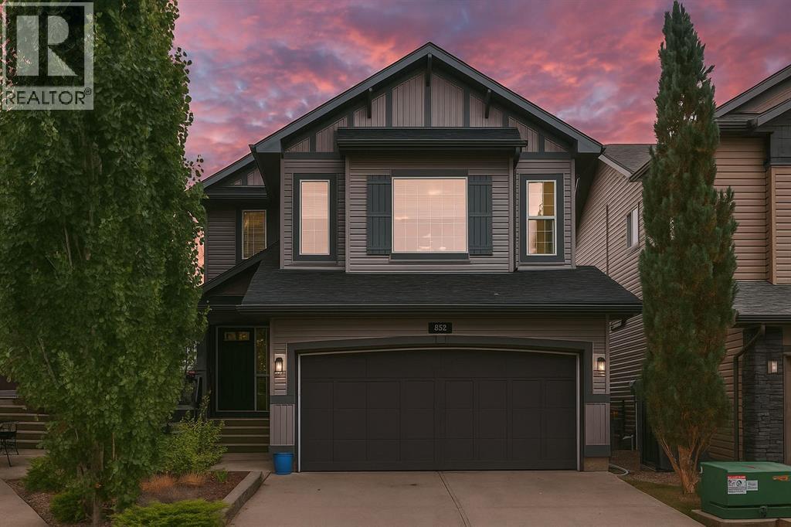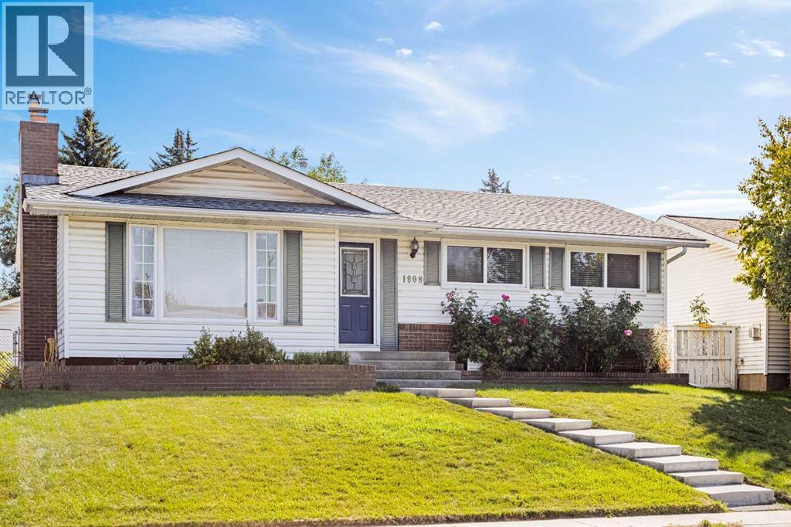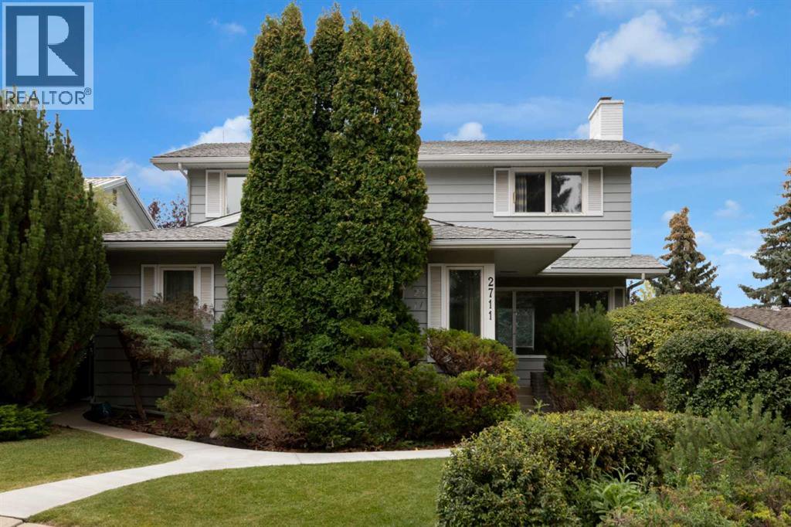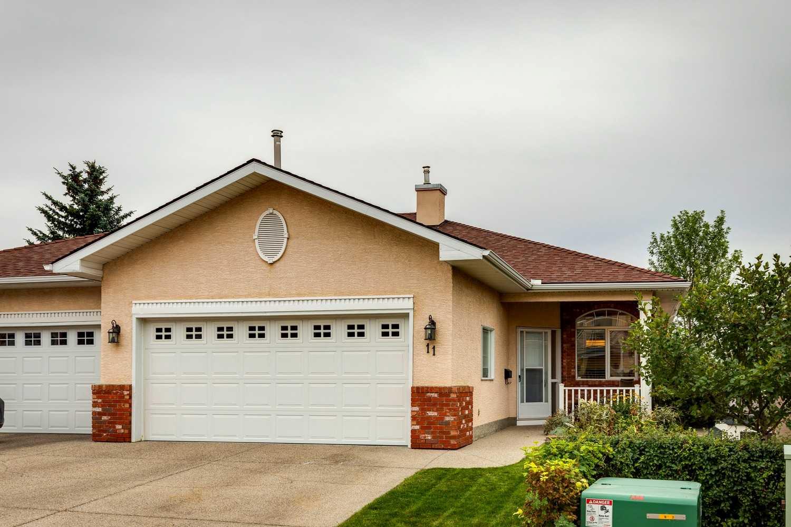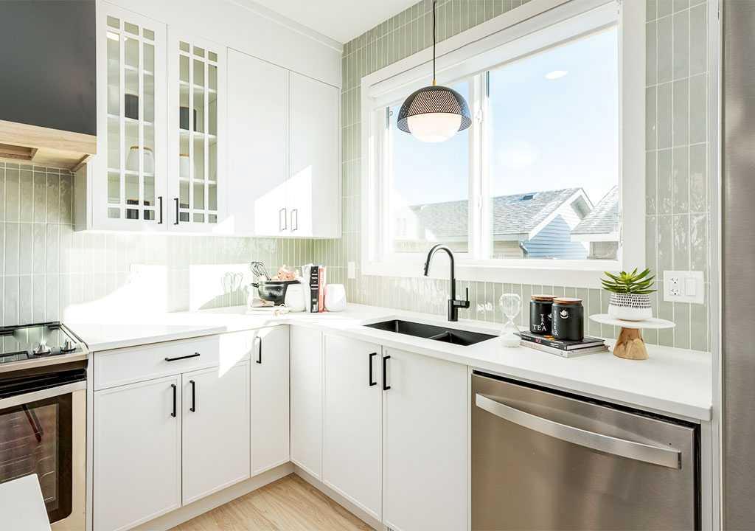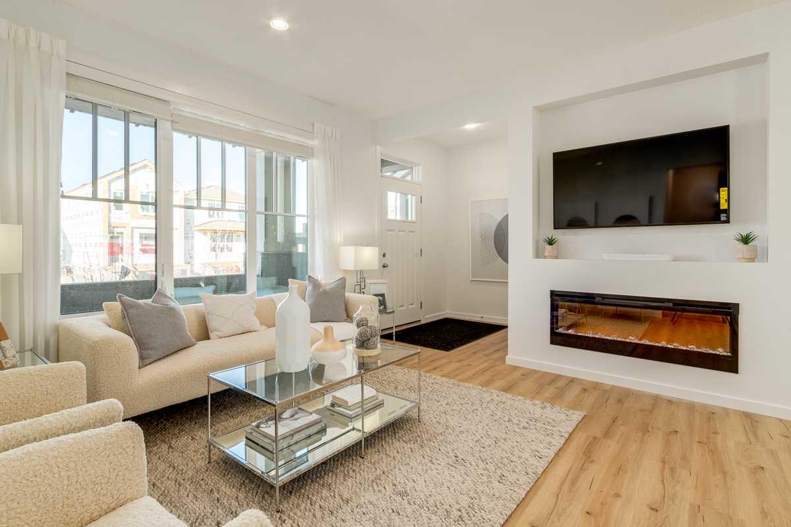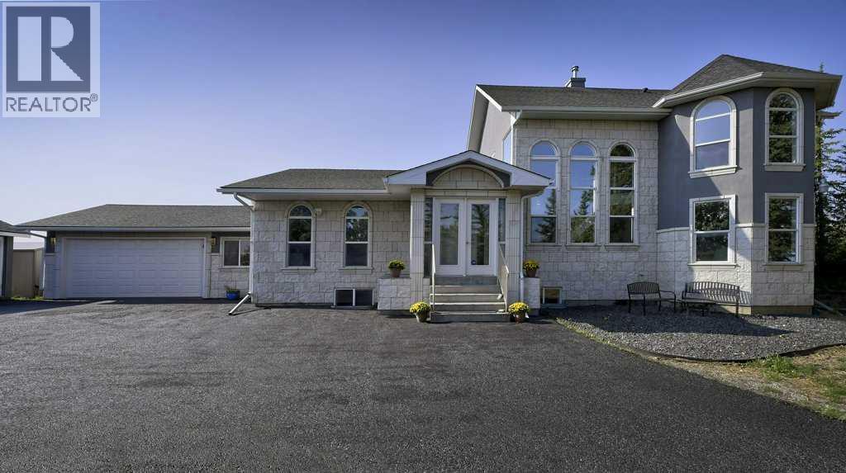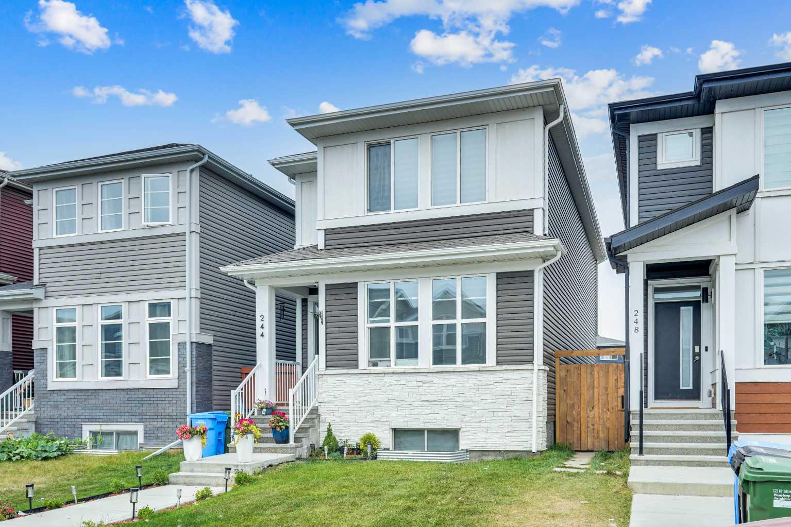- Houseful
- BC
- Radium Hot Springs
- V0A
- 7291 Prospector Avenue Unit 105
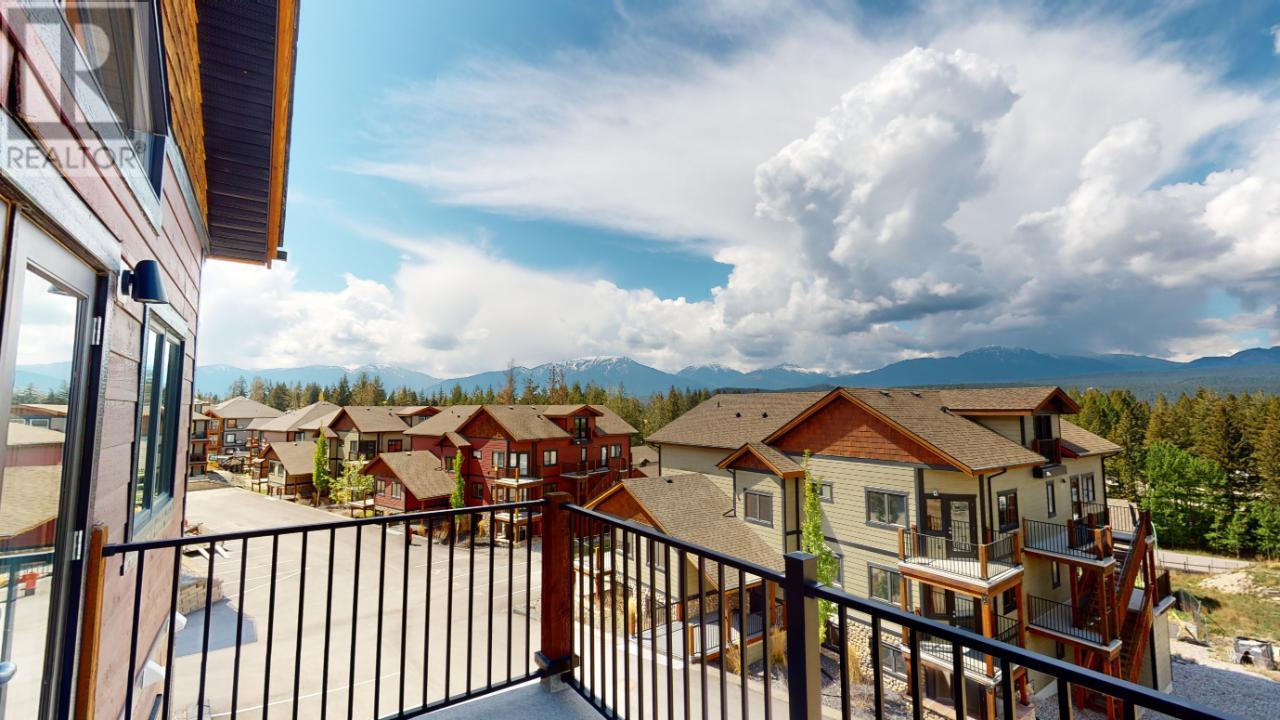
7291 Prospector Avenue Unit 105
7291 Prospector Avenue Unit 105
Highlights
Description
- Home value ($/Sqft)$247/Sqft
- Time on Houseful195 days
- Property typeSingle family
- StyleSplit level entry
- Year built2022
- Mortgage payment
The Pines at Radium - Brand new Penthouse unit has you at the north end of Radium, with beautiful mountain / valley views and less than a 10 minute walk to downtown village amenities. You will be treated to a luxurious ambience of upgraded stainless steel appliances through out, a contemporary kitchen with premium quartz counter top with a waterfall edge on the peninsula island, and superior kitchen features such as functional pull out pantry cabinets. The bathrooms are upgraded with a spa tub, porcelain tile flooring / shower walls, quartz countertop vanities, pearl toilets and matt black hardware. With time you will come to appreciate the superior construction quality of SIP panels that offer better insulation, and acoustic transmission and reduced utility consumption. If you would like to treat yourself to something better you owe to yourself to check out the The Pines at Radium. (id:55581)
Home overview
- Cooling Wall unit
- Heat type Baseboard heaters, heat pump
- Sewer/ septic Municipal sewage system
- # total stories 2
- Roof Unknown
- # full baths 2
- # half baths 1
- # total bathrooms 3.0
- # of above grade bedrooms 4
- Flooring Tile, vinyl
- Community features Pets allowed with restrictions
- Subdivision Radium hot springs
- View Mountain view
- Zoning description Unknown
- Lot size (acres) 0.0
- Building size 2307
- Listing # 10336122
- Property sub type Single family residence
- Status Active
- Family room 4.699m X 3.378m
Level: 2nd - Bedroom 3.759m X 4.318m
Level: Main - Foyer 1.829m X 2.057m
Level: Main - Living room 4.801m X 6.096m
Level: Main - Bedroom 2.896m X 3.988m
Level: Main - Bathroom (# of pieces - 2) Measurements not available
Level: Main - Kitchen 3.048m X 3.251m
Level: Main - Dining room 3.124m X 2.87m
Level: Main - Bathroom (# of pieces - 4) Measurements not available
Level: Main - Laundry 2.743m X 2.642m
Level: Main - Bedroom 4.902m X 3.988m
Level: Main - Ensuite bathroom (# of pieces - 4) Measurements not available
Level: Main - Primary bedroom 4.547m X 5.182m
Level: Main
- Listing source url Https://www.realtor.ca/real-estate/27942839/7291-prospector-avenue-unit-105-radium-hot-springs-radium-hot-springs
- Listing type identifier Idx

$-1,041
/ Month


