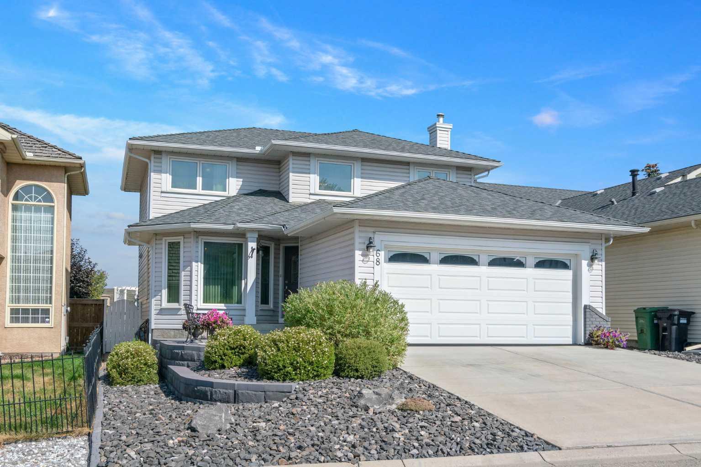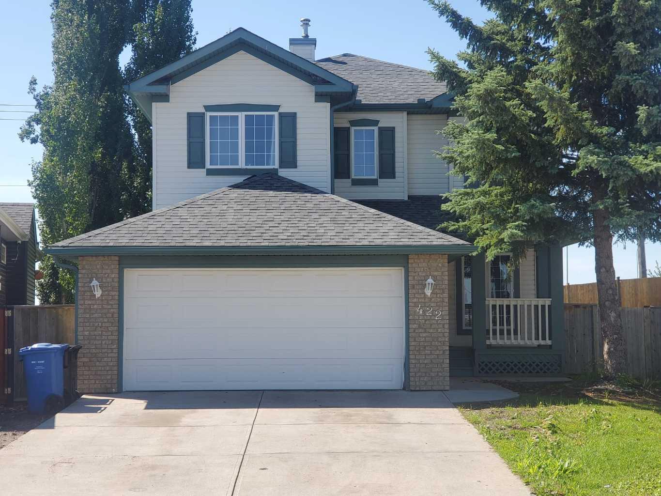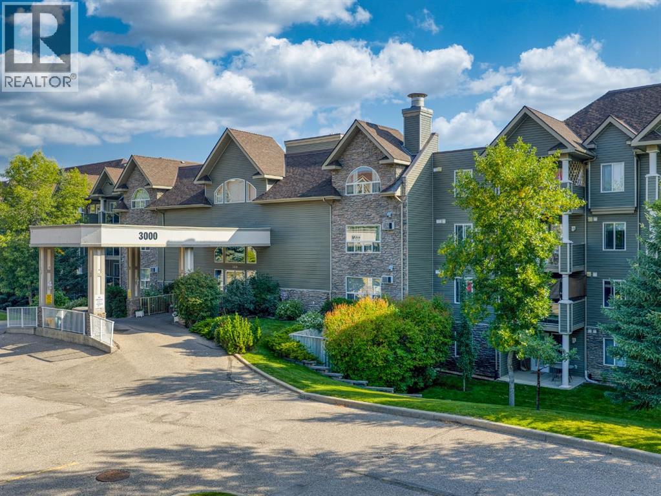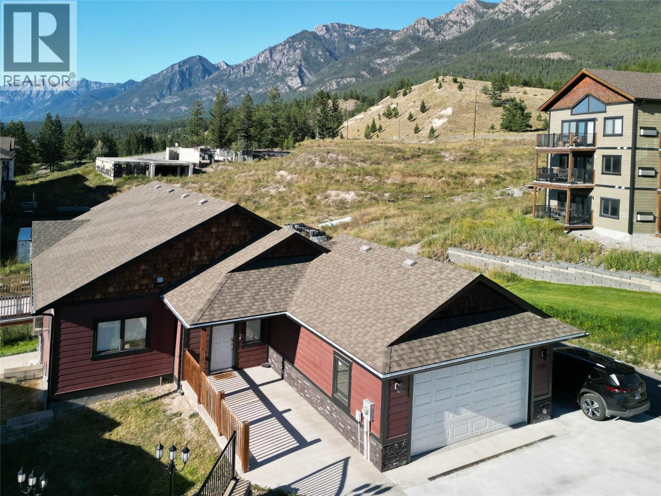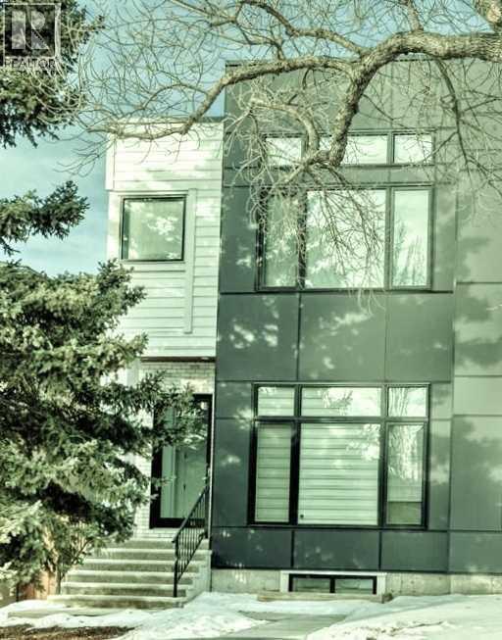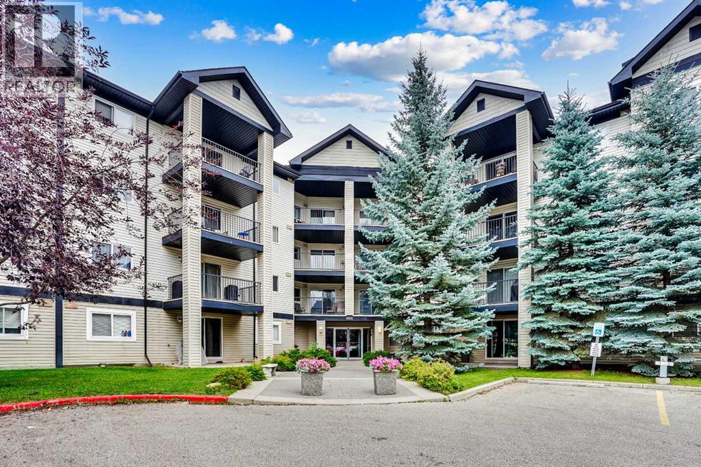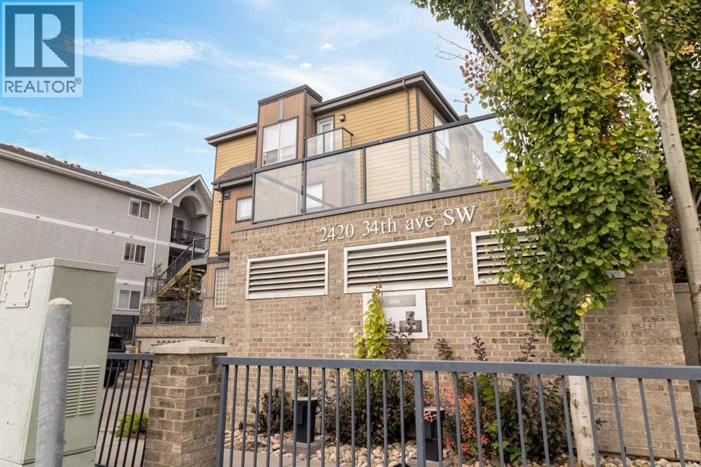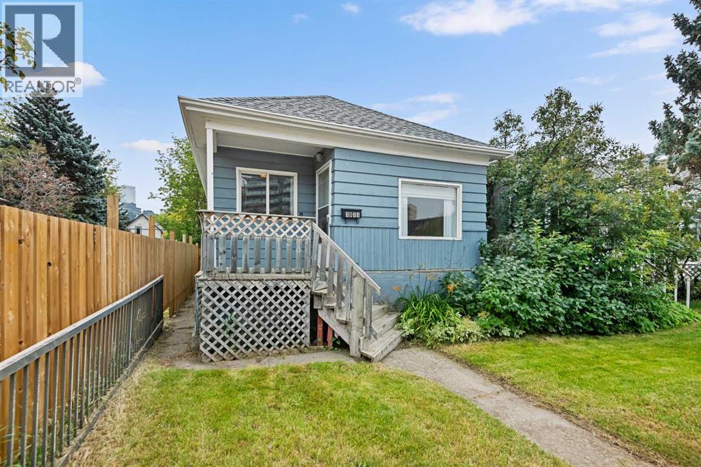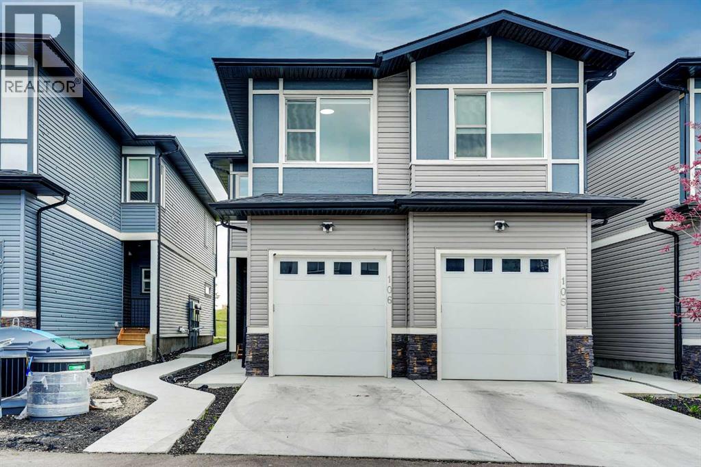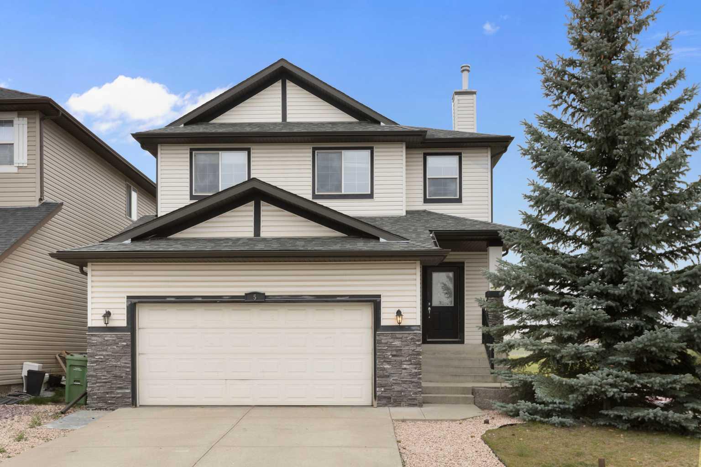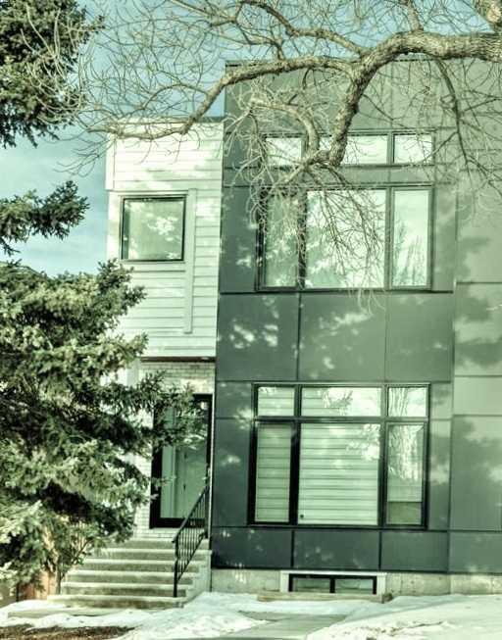- Houseful
- BC
- Radium Hot Springs
- V0A
- 7326 Glacier Dr
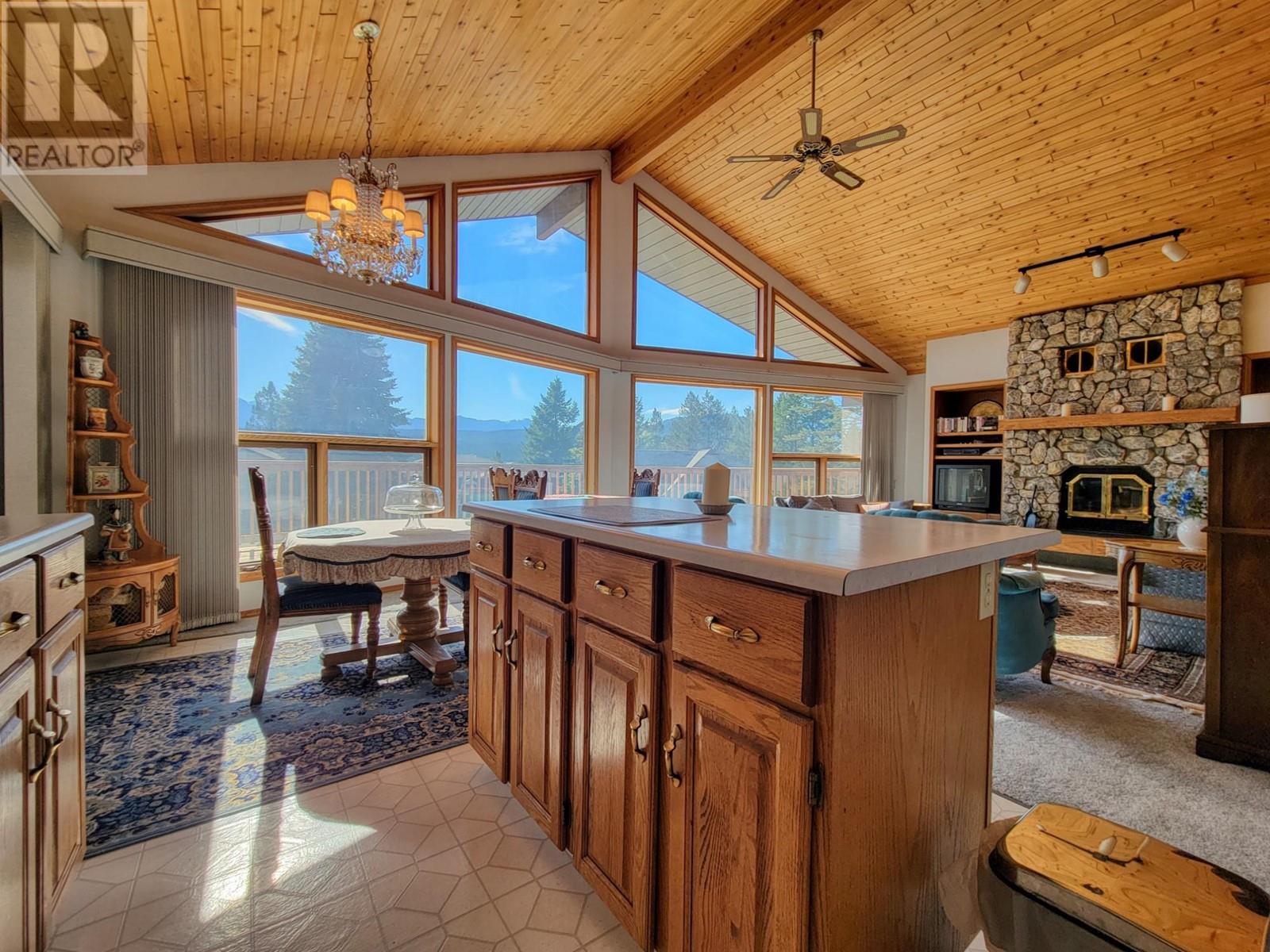
Highlights
Description
- Home value ($/Sqft)$305/Sqft
- Time on Houseful142 days
- Property typeSingle family
- Lot size6,098 Sqft
- Year built1989
- Garage spaces1
- Mortgage payment
Great views, great layout, and classic cabin vibes! Welcome to 7326 Glacier Drive located on a mature and quiet dead-end street within a gated residential subdivision on the quiet north end of Radium. The home features a gorgeous vaulted ceiling and open kitchen/dining/living area and cozy fireplace. The recently replaced west facing deck is massive and perfect for soaking in the sun. The attached garage and storage room offers lots of space for the toys! The home has been very lightly used, and the main floor has a nice layout and flow and features three bedrooms, including a master with ensuite and a larger full bath with soaker tub. The walkout basement has been roughed in for two more bedrooms and bath and is bright and open with good ceiling height. There is a newer heat pump to keep you toasty warm and nice and cool, depending on the season. The home is very liveable and useable as is, but with upgrades to flooring and few cosmetic tweaks it could be stunning. Perfect as a cabin in the Rockies, or a full time home - great value compared to what else is available, don't hesitate on this quality offering! (id:55581)
Home overview
- Cooling Central air conditioning, heat pump
- Heat type Forced air, heat pump
- Sewer/ septic Municipal sewage system
- # total stories 1
- Roof Unknown
- Fencing Chain link
- # garage spaces 1
- # parking spaces 4
- Has garage (y/n) Yes
- # full baths 2
- # total bathrooms 2.0
- # of above grade bedrooms 3
- Flooring Carpeted, linoleum
- Community features Pets allowed, rentals allowed
- Subdivision Radium hot springs
- View Mountain view
- Zoning description Unknown
- Lot dimensions 0.14
- Lot size (acres) 0.14
- Building size 1967
- Listing # 10343459
- Property sub type Single family residence
- Status Active
- Bedroom 3.175m X 3.861m
Level: Main - Bedroom 4.089m X 2.972m
Level: Main - Bathroom (# of pieces - 4) Measurements not available
Level: Main - Living room 5.359m X 4.978m
Level: Main - Primary bedroom 3.683m X 4.978m
Level: Main - Ensuite bathroom (# of pieces - 4) Measurements not available
Level: Main - Kitchen 6.02m X 3.759m
Level: Main
- Listing source url Https://www.realtor.ca/real-estate/28179000/7326-glacier-drive-radium-hot-springs-radium-hot-springs
- Listing type identifier Idx

$-1,472
/ Month


