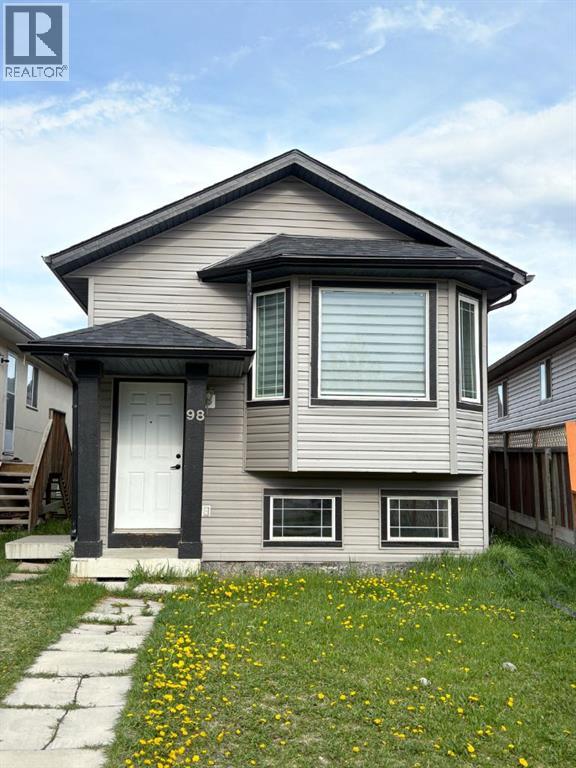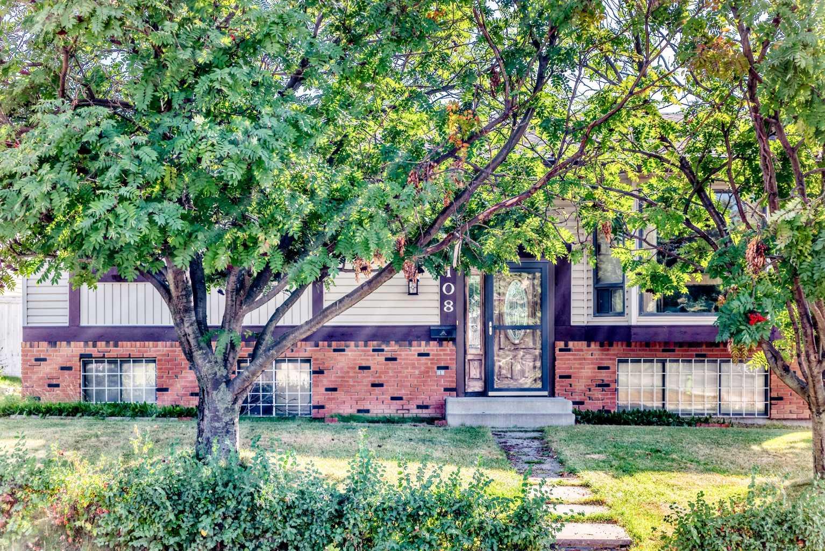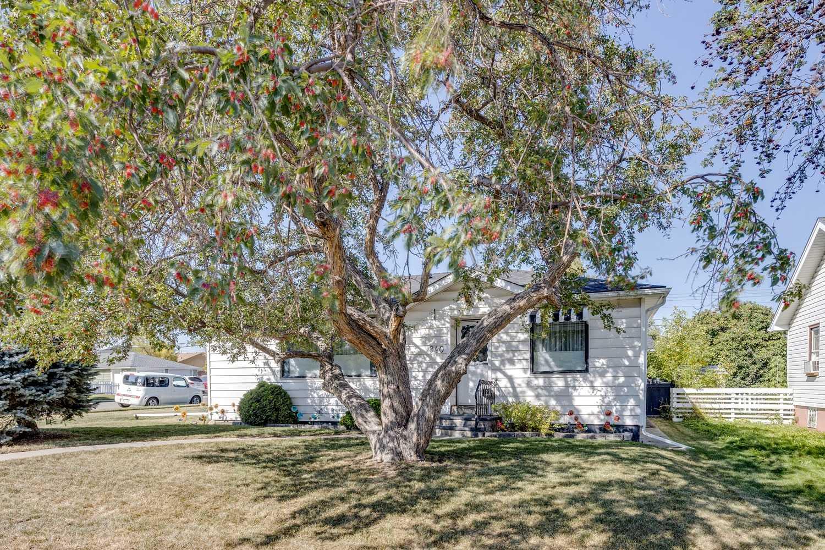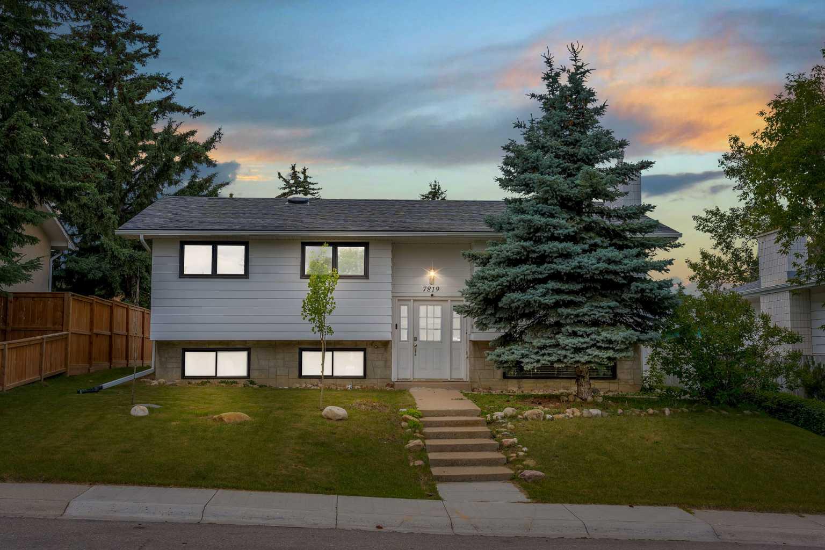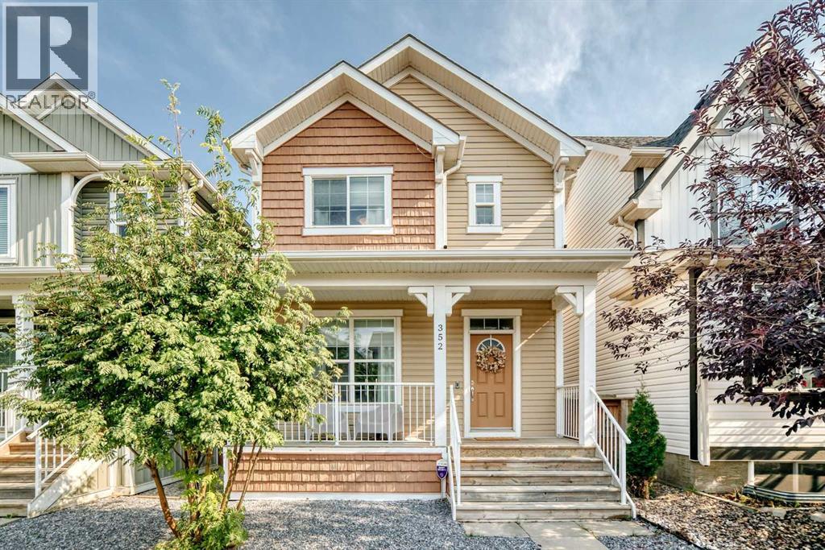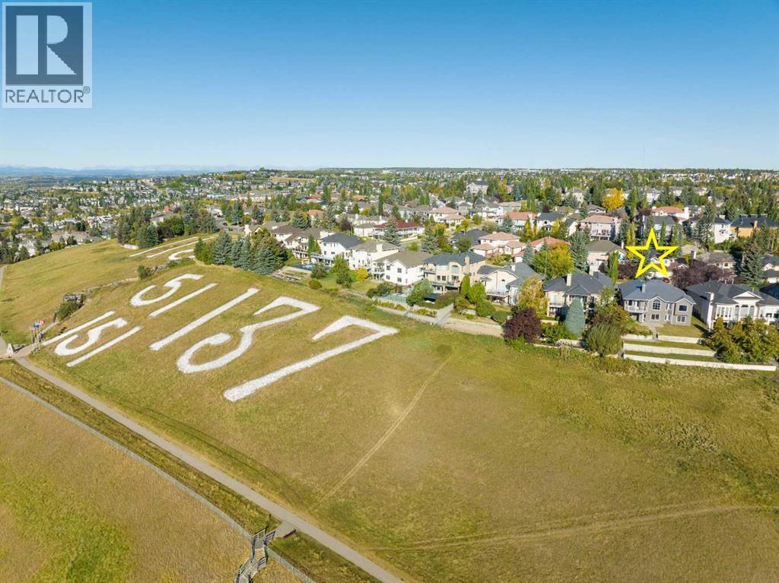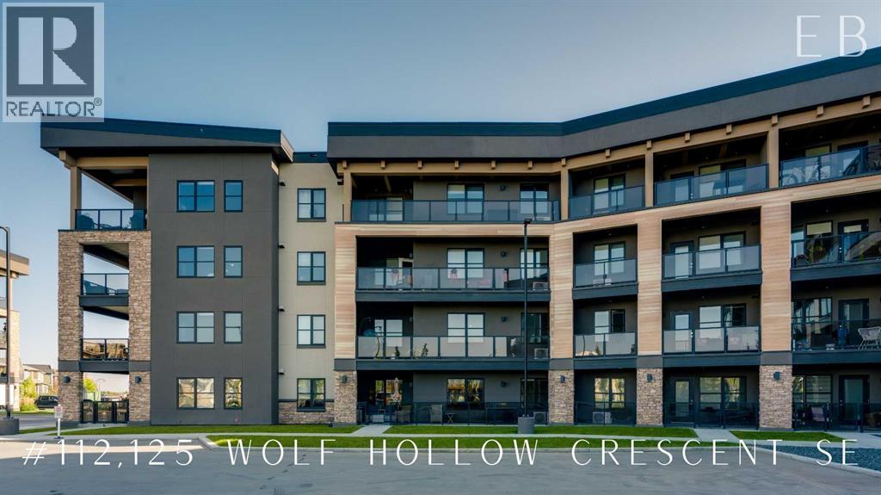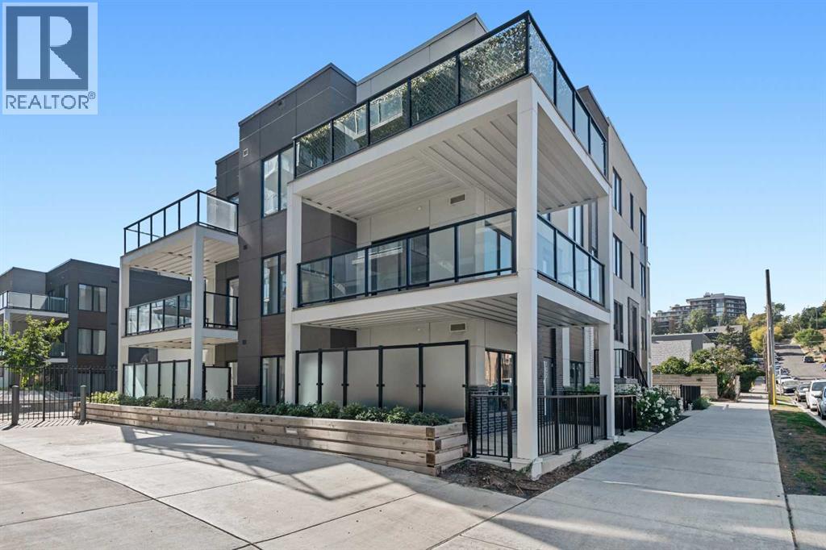- Houseful
- BC
- Radium Hot Springs
- V0A
- 7369 Prospector Avenue Unit 109
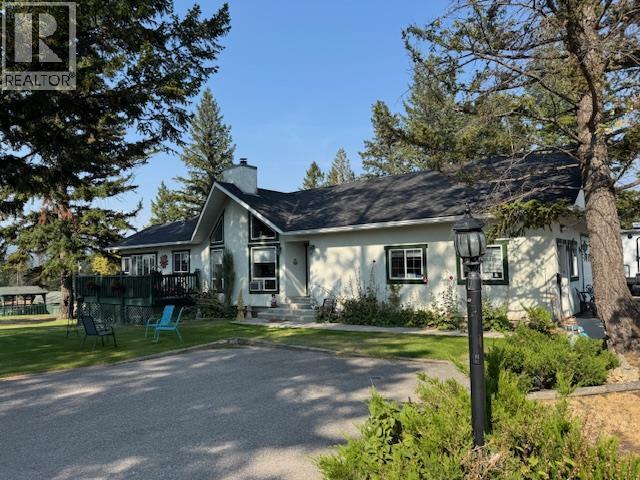
7369 Prospector Avenue Unit 109
7369 Prospector Avenue Unit 109
Highlights
Description
- Home value ($/Sqft)$233/Sqft
- Time on Housefulnew 2 hours
- Property typeSingle family
- StyleRanch
- Lot size0.70 Acre
- Year built1998
- Garage spaces2
- Mortgage payment
Spacious bi-level rancher home at the main entrance into the Sunrise Condos in Radium North has double attached garage plus more open parking w access directly from frontage road at entrance of this small, well / self managed strata development. Main level has 2 bedrooms w Mstr bdrm ensuite bath and a 2 pc bath/laundry combo right next to the second bdrm, and Bonus - a bright den space that can double as another bdrm, and a neat little office area too. Vaulted ceiling open floor plan living area with incredibly efficient floor to ceiling wood-burning fireplace keeps everything cozy, and the kitchen has room for everyone. Limited common property for exclusive use by this unit south facing wrap around deck; west side of which has been converted to a delightful sun room. Another detached garage just west of house is for exclusive use of this unit also. Daylight basement level has separate entrance from west side to another whole living space w bright great room, 2 roomy bedrooms and full bath, and kitchen area. Basement level also accessible from main level interior. West and north side of house gives access to a private little outdoor sitting and garden space and access to main level via stairwell. Opportunity here for both a mortgage helper mother in law suite revenue, and also for an owner who likes groundskeeping to keep up the maintenance of the property as these owners have, and offset strata fees. This could be the perfect home for you? Contact your Realtor. (id:63267)
Home overview
- Cooling Window air conditioner
- Heat source Electric, wood
- Heat type Baseboard heaters, forced air, stove, see remarks
- Sewer/ septic Municipal sewage system
- # total stories 2
- Roof Unknown
- # garage spaces 2
- # parking spaces 2
- Has garage (y/n) Yes
- # full baths 2
- # half baths 1
- # total bathrooms 3.0
- # of above grade bedrooms 4
- Flooring Carpeted, ceramic tile, hardwood, laminate, mixed flooring
- Has fireplace (y/n) Yes
- Community features Pets allowed, pet restrictions, rentals allowed
- Subdivision Radium hot springs
- View Mountain view, valley view
- Zoning description Residential
- Lot dimensions 0.7
- Lot size (acres) 0.7
- Building size 3000
- Listing # 10363673
- Property sub type Single family residence
- Status Active
- Full bathroom 2.134m X 3.353m
- Bedroom 4.572m X 3.353m
Level: Basement - Kitchen 2.743m X 3.658m
Level: Basement - Bedroom 5.182m X 3.353m
Level: Basement - Utility 1.524m X 2.743m
Level: Basement - Living room 7.62m X 4.572m
Level: Basement - Office 1.829m X 2.692m
Level: Main - Living room 4.877m X 4.877m
Level: Main - Ensuite bathroom (# of pieces - 4) Measurements not available
Level: Main - Kitchen 3.962m X 4.674m
Level: Main - Bedroom 3.658m X 3.353m
Level: Main - Partial bathroom 2.896m X 1.829m
Level: Main - Dining room 3.048m X 3.81m
Level: Main - Sunroom 3.48m X 4.42m
Level: Main - Den 4.267m X 3.658m
Level: Main - Foyer 1.829m X 1.524m
Level: Main - Primary bedroom 4.572m X 3.962m
Level: Main
- Listing source url Https://www.realtor.ca/real-estate/28897982/7369-prospector-avenue-unit-109-radium-hot-springs-radium-hot-springs
- Listing type identifier Idx

$-1,216
/ Month


