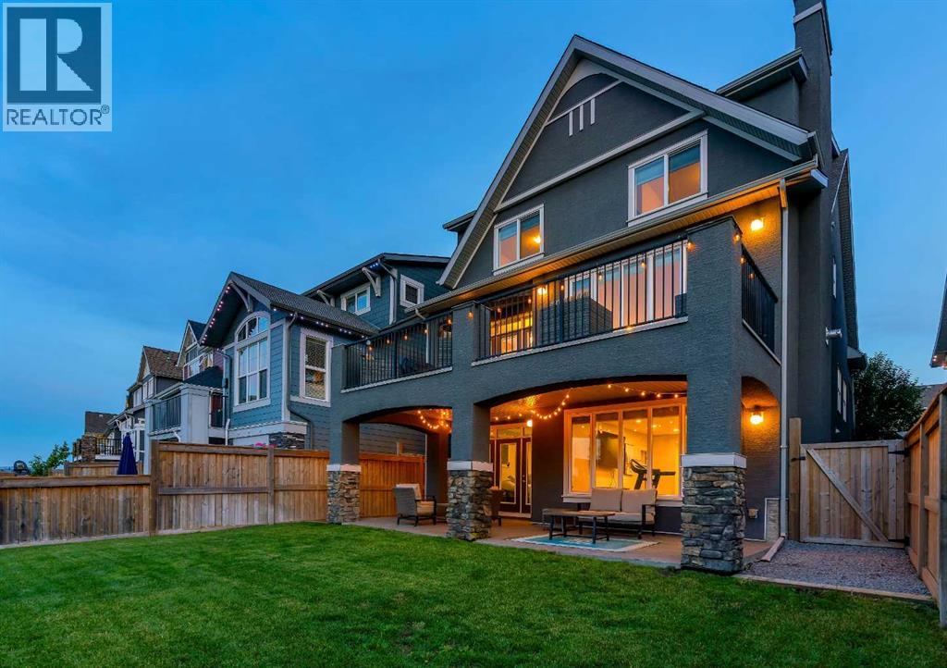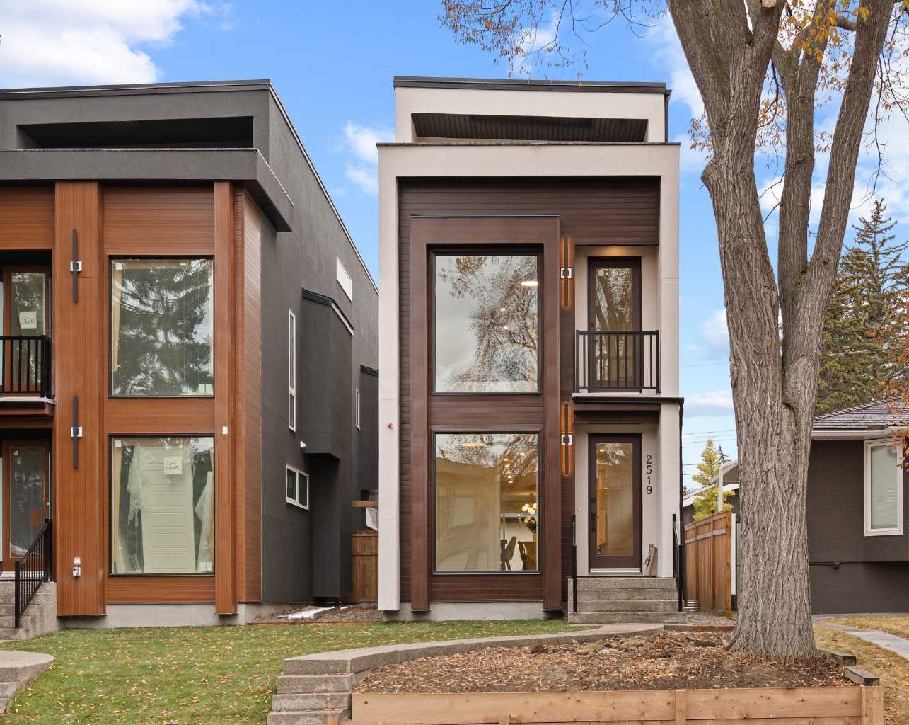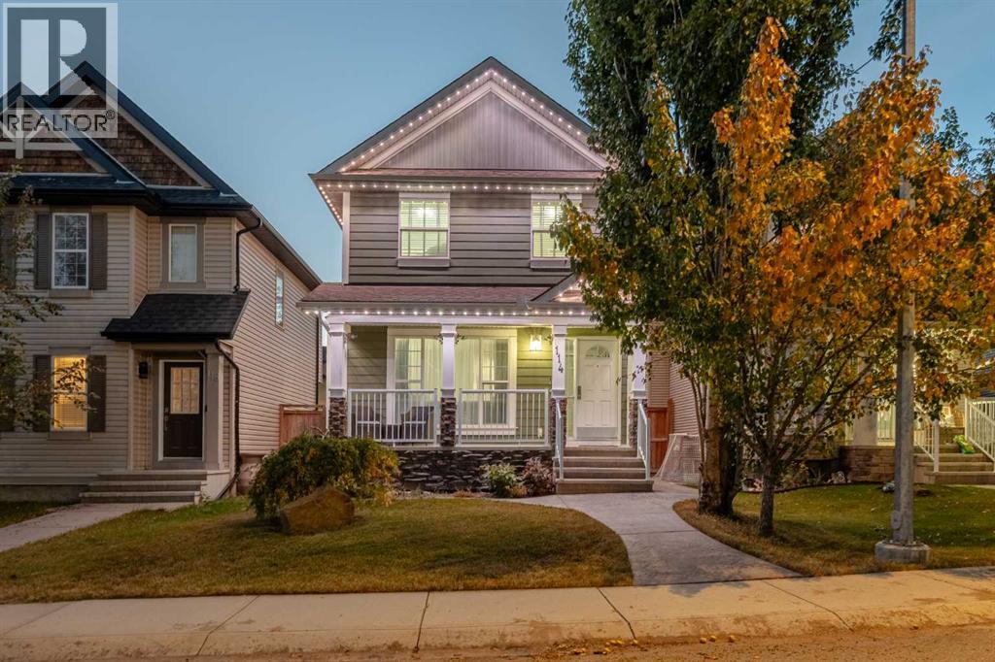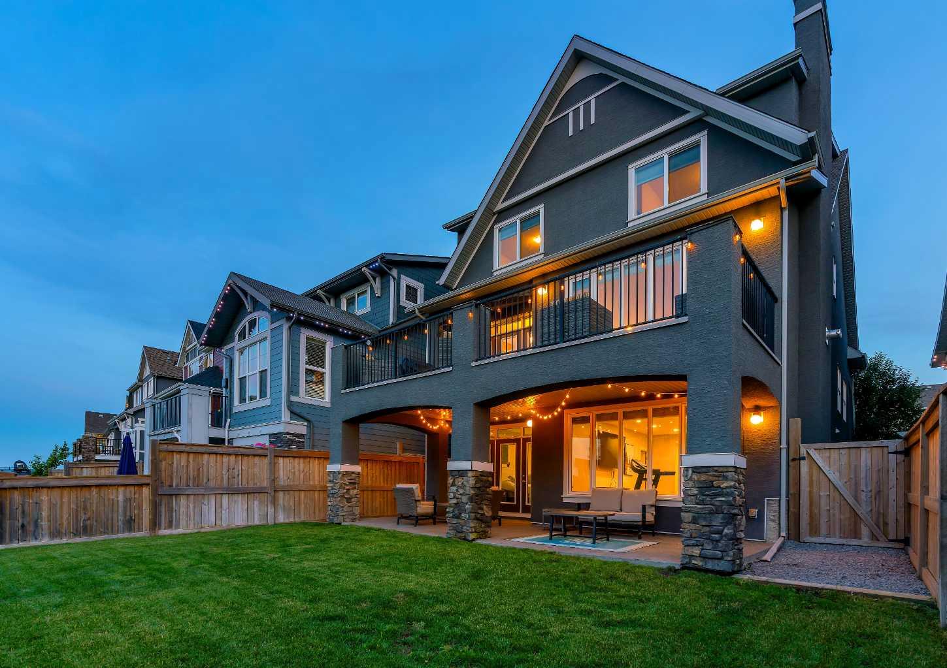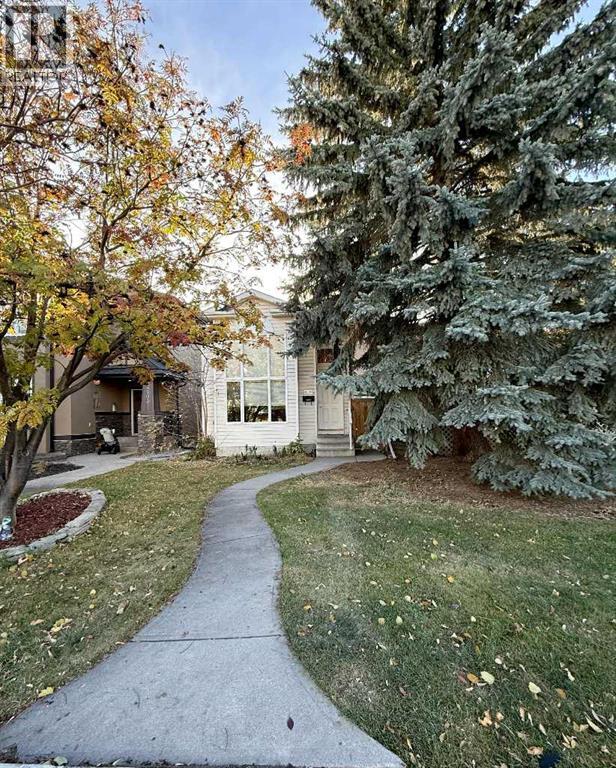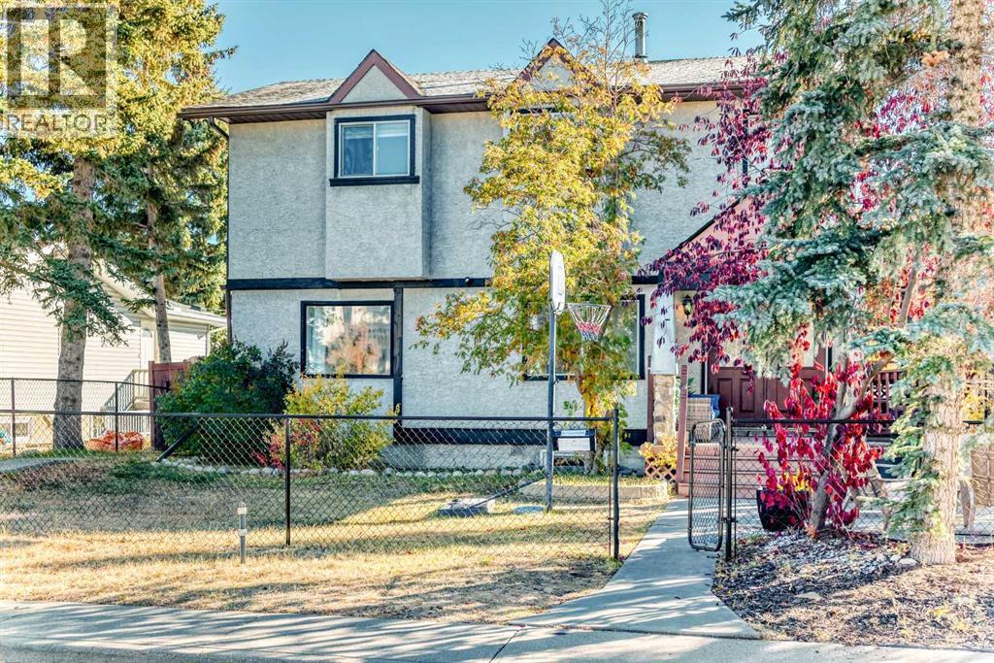- Houseful
- BC
- Radium Hot Springs
- V0A
- 7525 Columbia Avenue Unit 17
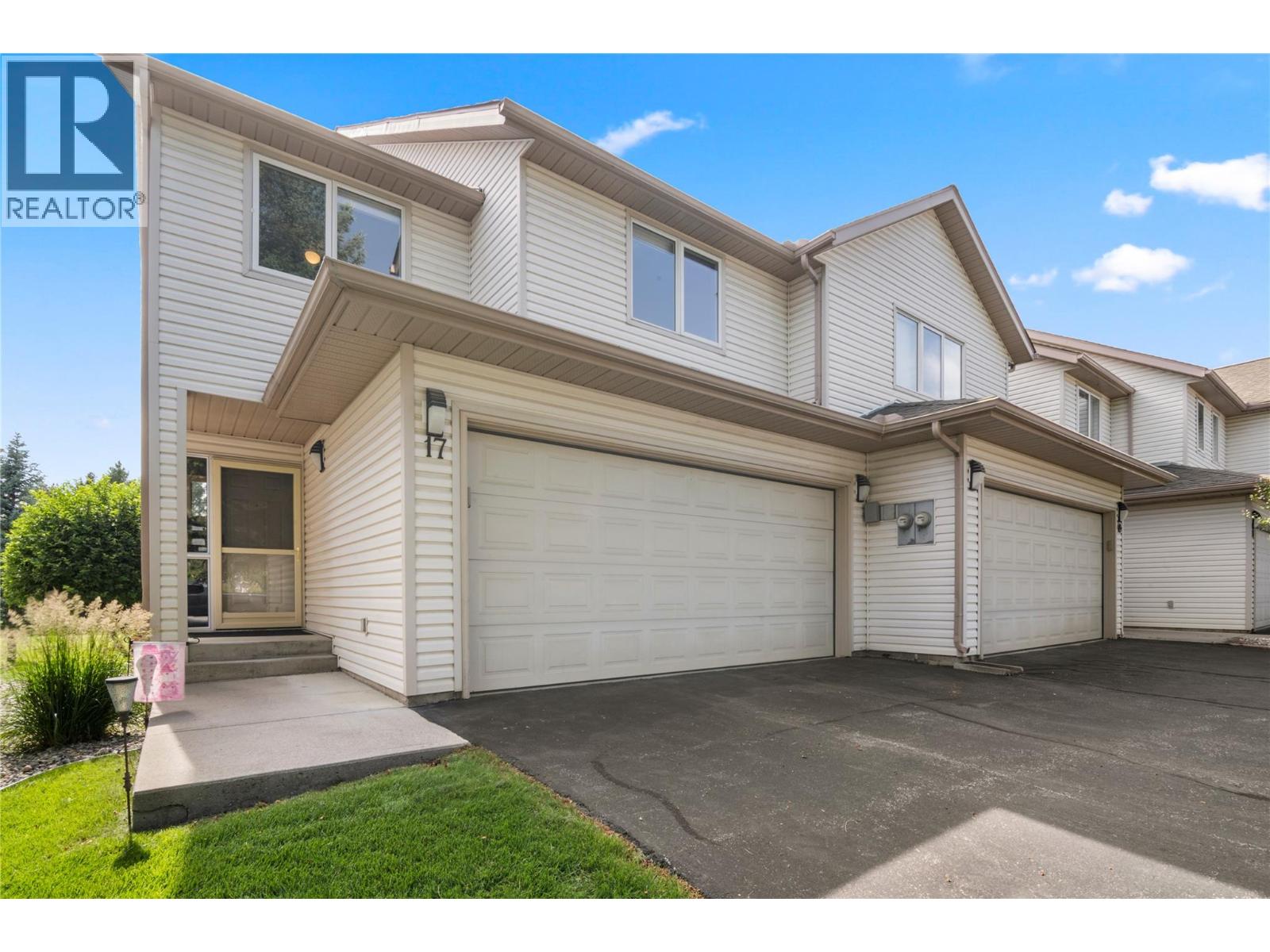
7525 Columbia Avenue Unit 17
7525 Columbia Avenue Unit 17
Highlights
Description
- Home value ($/Sqft)$307/Sqft
- Time on Houseful38 days
- Property typeSingle family
- StyleSplit level entry
- Year built1995
- Garage spaces3
- Mortgage payment
Welcome to effortless mountain living in this beautifully updated 3-bedroom, 3-bathroom split-level townhome, perfectly positioned on the 11th hole of The Springs Golf Course—one of Canada’s premier golf destinations. Every detail has been thoughtfully curated for comfort, function, and style. The main level features an open-concept layout with quartz kitchen countertops, updated appliances, and a cozy wood-burning Opel Plus Series fireplace —offering both ambiance and efficient warmth. The living and dining areas open onto a balcony with stunning views of the Purcell Mountains. Upstairs, you'll find a spacious primary bedroom with a walk-in closet and fully revamped ensuite. The finished walk-out lower level includes an oversized living room with its own bathroom—perfect for relaxing, entertaining, or hosting guests. From here, step right out onto your covered patio and take in the views of the fairway. Other updates include new carpets, fresh paint throughout, new blinds, a new hot water tank, and a new Duradeck and powered awning. You’ll also appreciate the double garage and extra driveway parking. Located within walking distance to shops, restaurants, the hot springs, and of course the golf course—this is a great opportunity to enjoy everything Radium and the Columbia Valley have to offer. Don’t wait—schedule your private showing today and discover everything this exceptional Radium property has to offer. (id:63267)
Home overview
- Cooling Wall unit
- Heat source Electric, wood
- Heat type Baseboard heaters, stove
- Sewer/ septic Municipal sewage system
- # total stories 4
- Roof Unknown
- # garage spaces 3
- # parking spaces 3
- Has garage (y/n) Yes
- # full baths 3
- # total bathrooms 3.0
- # of above grade bedrooms 3
- Flooring Carpeted, ceramic tile, hardwood, vinyl
- Has fireplace (y/n) Yes
- Community features Pets allowed
- Subdivision Radium hot springs
- View Mountain view, valley view, view (panoramic)
- Zoning description Unknown
- Directions 1606636
- Lot size (acres) 0.0
- Building size 2016
- Listing # 10362838
- Property sub type Single family residence
- Status Active
- Bedroom 3.175m X 2.921m
Level: 2nd - Full bathroom Measurements not available
Level: 2nd - Bedroom 3.937m X 2.87m
Level: 2nd - Primary bedroom 4.674m X 3.785m
Level: 3rd - Full ensuite bathroom Measurements not available
Level: 3rd - Utility 3.581m X 1.575m
Level: Lower - Family room 4.445m X 6.706m
Level: Lower - Full bathroom Measurements not available
Level: Lower - Dining room 4.801m X 2.134m
Level: Main - Kitchen 4.699m X 4.013m
Level: Main - Living room 3.505m X 4.75m
Level: Main - Foyer 2.184m X 3.378m
Level: Main
- Listing source url Https://www.realtor.ca/real-estate/28860192/7525-columbia-avenue-unit-17-radium-hot-springs-radium-hot-springs
- Listing type identifier Idx

$-1,243
/ Month




