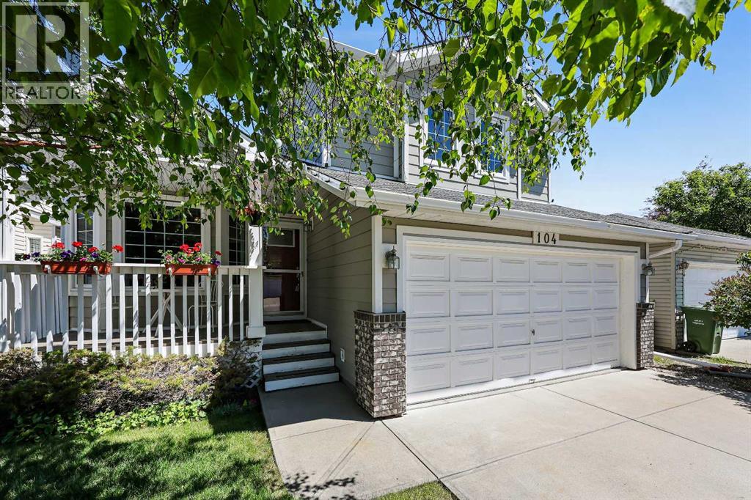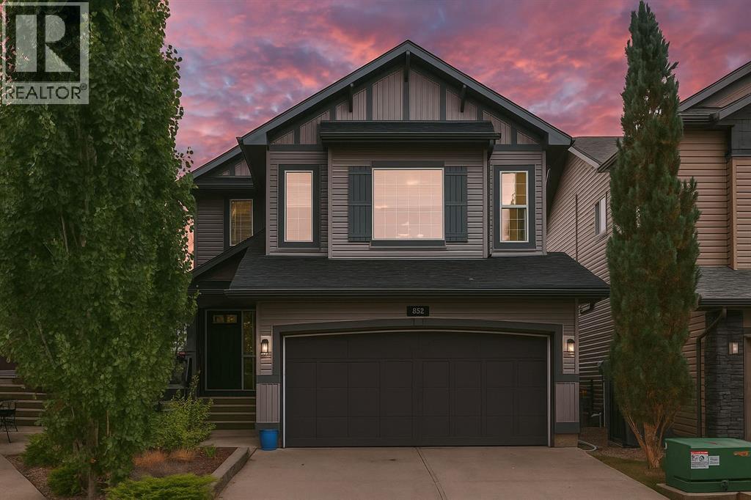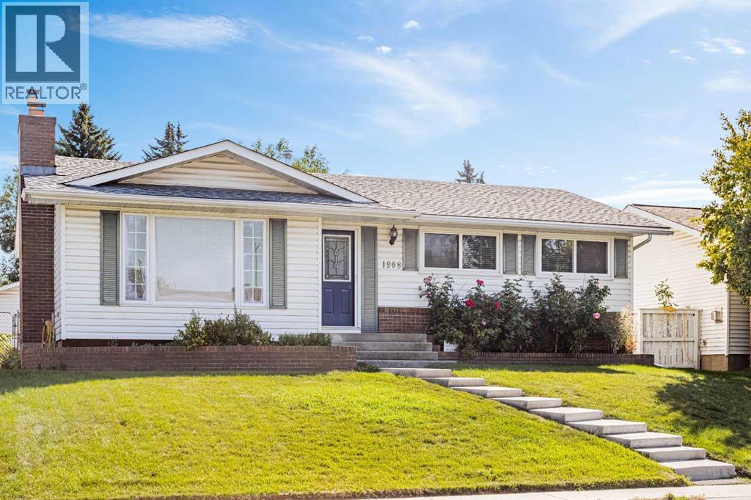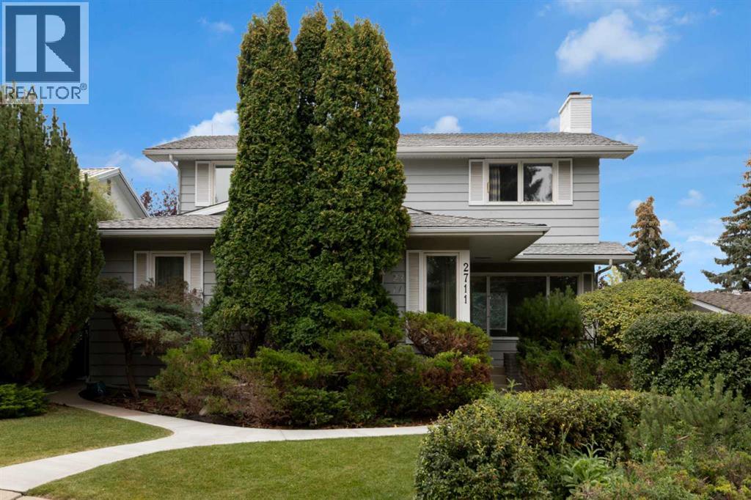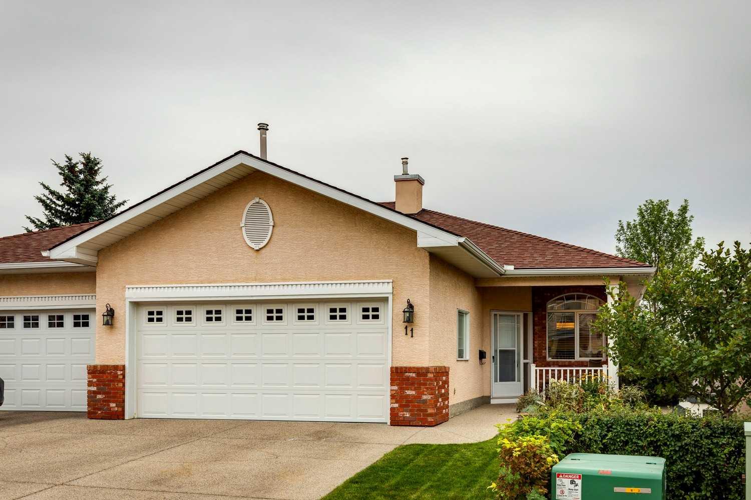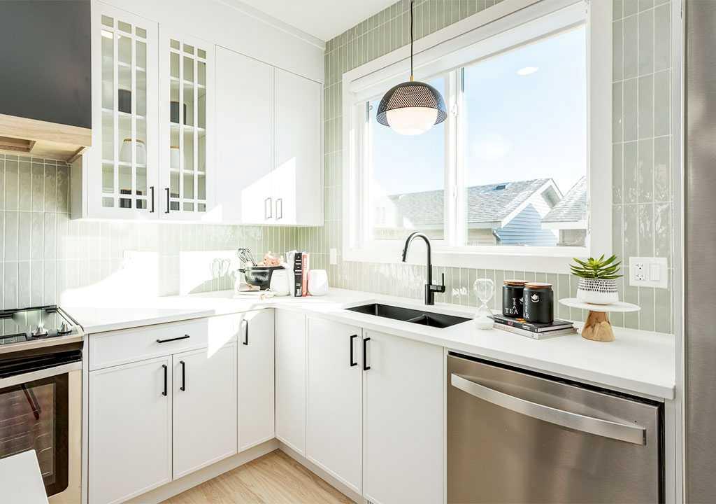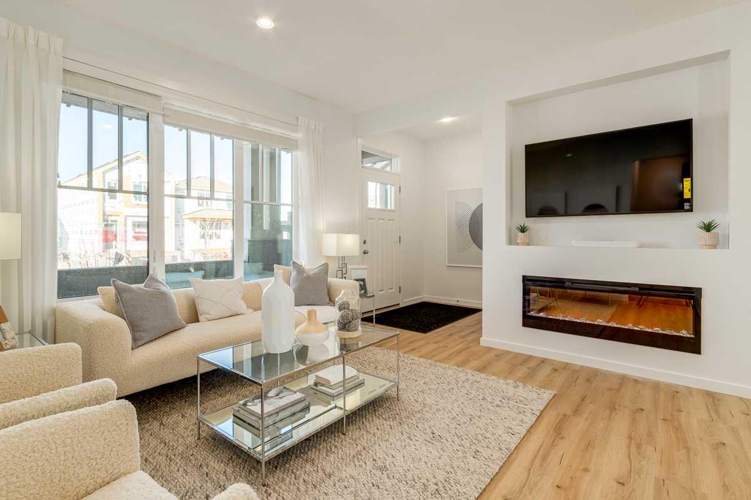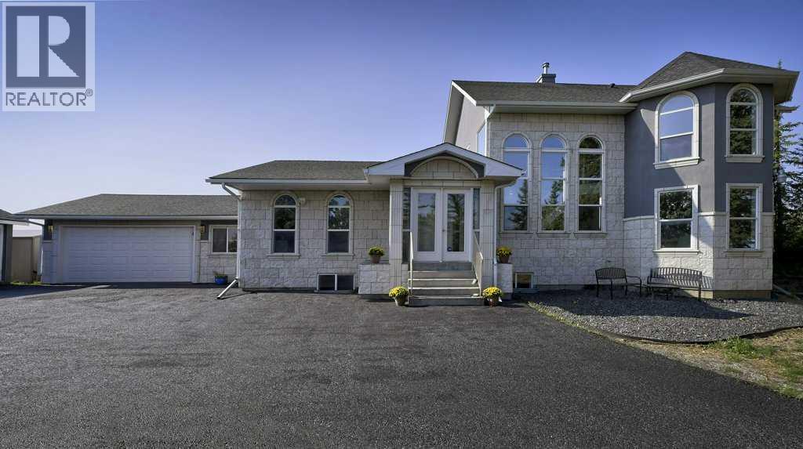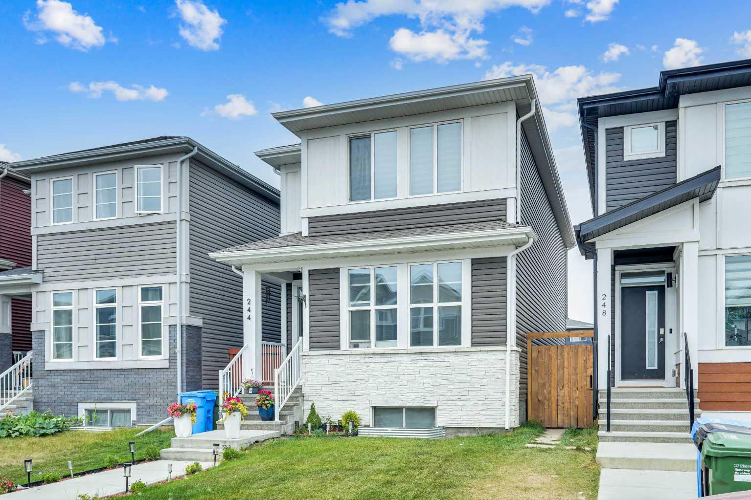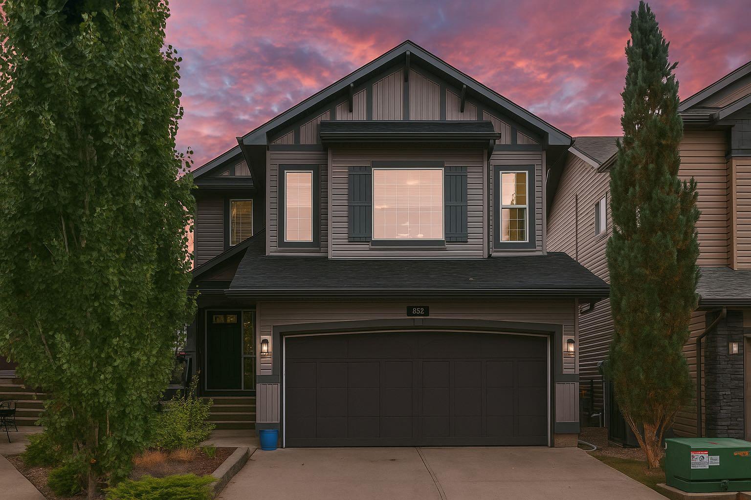- Houseful
- BC
- Radium Hot Springs
- V0A
- 8040 Radium Golf Course Road Unit 9
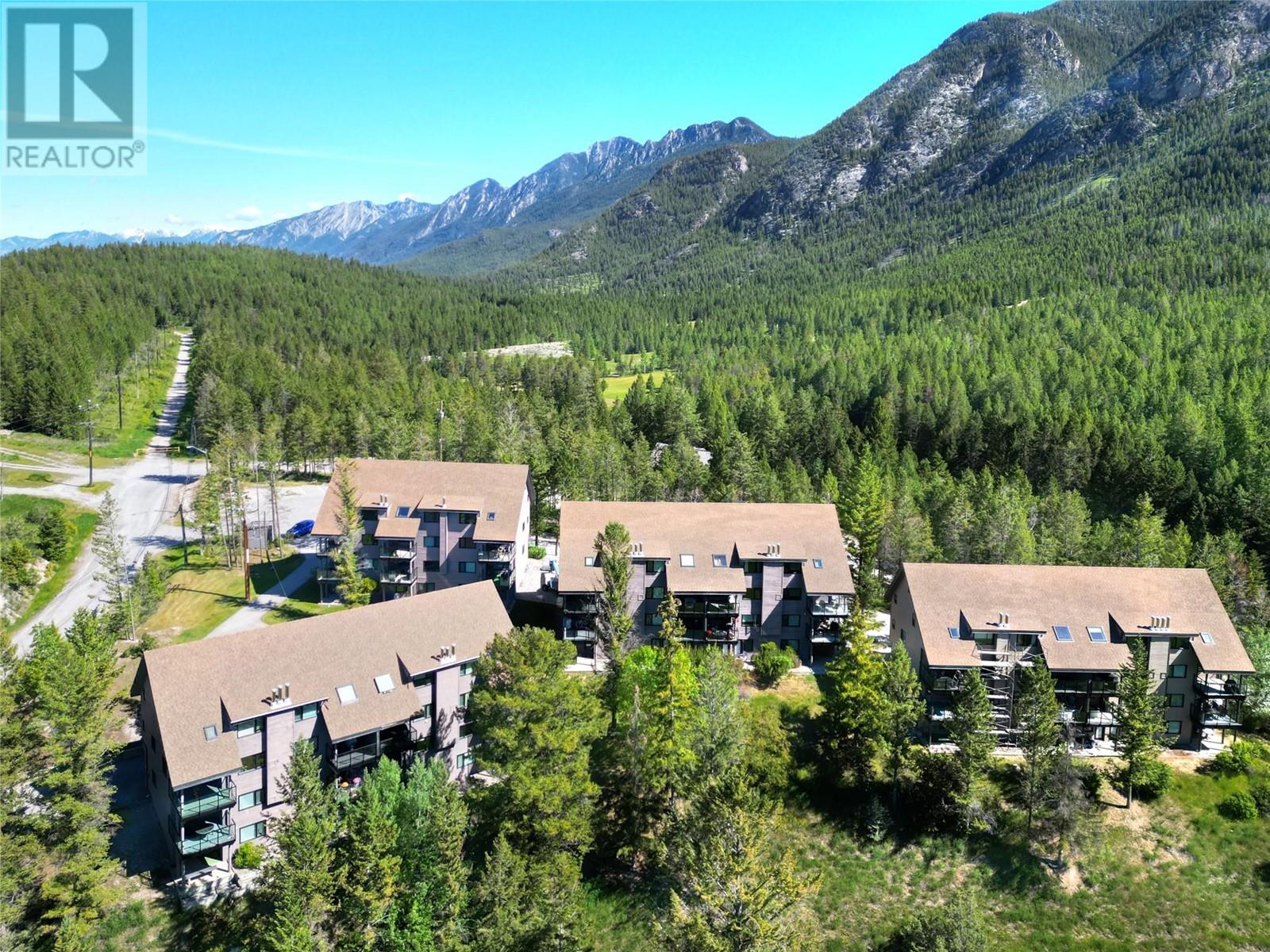
8040 Radium Golf Course Road Unit 9
8040 Radium Golf Course Road Unit 9
Highlights
Description
- Home value ($/Sqft)$281/Sqft
- Time on Houseful165 days
- Property typeSingle family
- Year built1981
- Mortgage payment
Charming, modern, corner condo with stunning views, blending elegance with comfort. Updated throughout with contemporary finishes, it features a ground-level entrance and a convenient access driveway to the front door to drop off your groceries and open parking. The main floor includes a bright living room, dining area, well-appointed kitchen, a 3-piece bathroom, and a covered balcony. Imagine relaxing by the electric fireplace, which adds a touch of warmth, colour and class with just the flip of a switch. Sit and sip your coffee while gazing at the stunning mountain and golf course views from the balcony and living room. Catch an afternoon movie by drawing the stylish window blinds. The lower level has two cozy bedrooms, an additional 3-piece bathroom, and a family/recreational room currently set up for extra sleeping space. The primary bedroom is bright with a large window, while the guest bedroom is spacious. Both bedrooms have open closets and walk-out doors to the covered deck. The basement hallway features a bookshelf with a WiFi door lock that opens to additional storage! LVP flooring throughout the entire condo. Conveniently located between Radium Hot Springs and Invermere, with easy highway access. Close to the Radium Golf Course, Hot Pools, and village amenities like restaurants, shops, and gas stations. Experience this delightful condo designed for comfortable living. Make it your new home today! (id:55581)
Home overview
- Heat source Electric
- Heat type Baseboard heaters
- Sewer/ septic See remarks
- # total stories 2
- Roof Unknown
- # full baths 2
- # total bathrooms 2.0
- # of above grade bedrooms 2
- Flooring Vinyl
- Community features Rentals allowed
- Subdivision Invermere rural
- View Mountain view
- Zoning description Multi-family
- Lot size (acres) 0.0
- Building size 1351
- Listing # 10340062
- Property sub type Single family residence
- Status Active
- Primary bedroom 3.581m X 4.293m
Level: Basement - Bathroom (# of pieces - 3) 1.499m X 2.388m
Level: Basement - Laundry 1.143m X 2.362m
Level: Basement - Bedroom 2.743m X 4.064m
Level: Basement - Family room 3.607m X 2.896m
Level: Basement - Dining room 3.632m X 3.023m
Level: Main - Living room 3.607m X 5.563m
Level: Main - Kitchen 2.515m X 2.896m
Level: Main - Full bathroom 2.362m X 2.87m
Level: Main - Foyer 1.676m X 2.464m
Level: Main - Kitchen 2.515m X 2.896m
Level: Main
- Listing source url Https://www.realtor.ca/real-estate/28069254/8040-radium-golf-course-road-unit-9-radium-hot-springs-invermere-rural
- Listing type identifier Idx

$-557
/ Month


