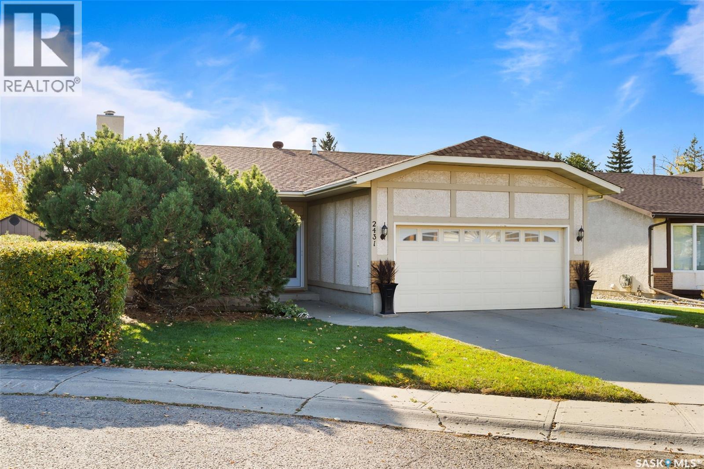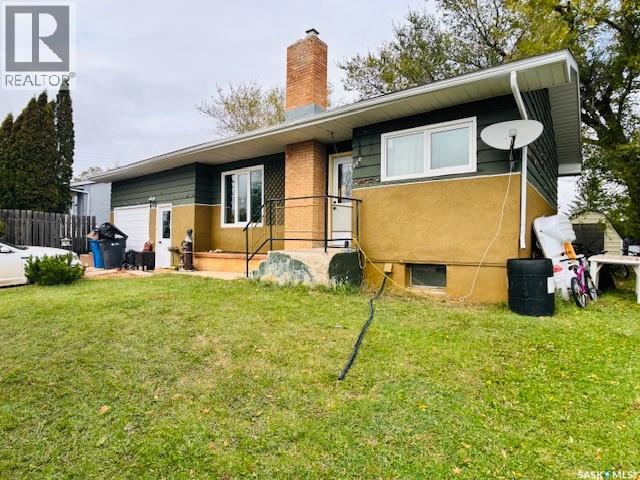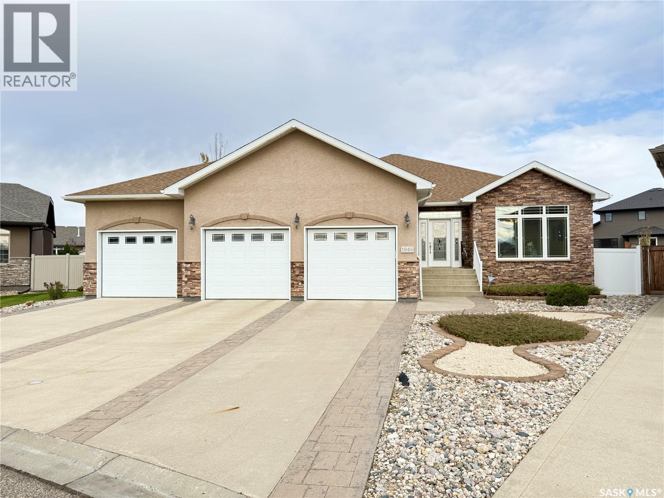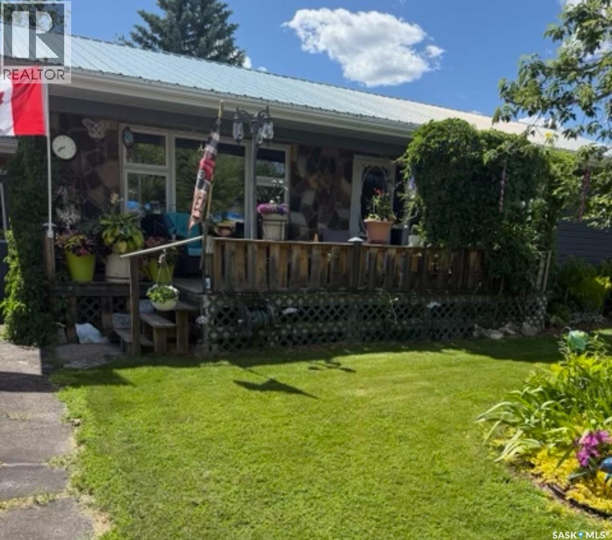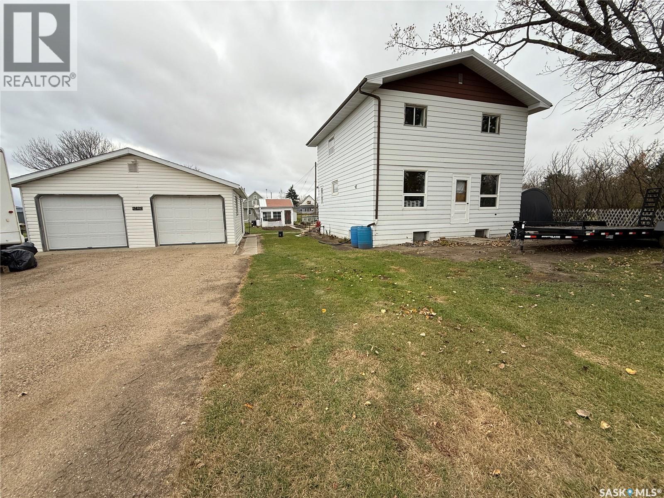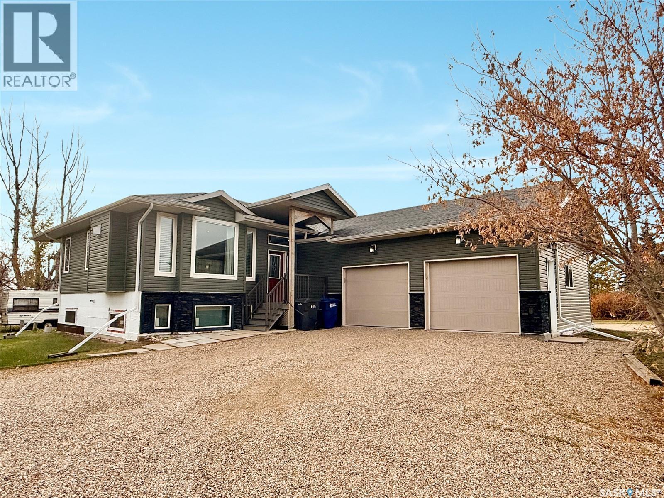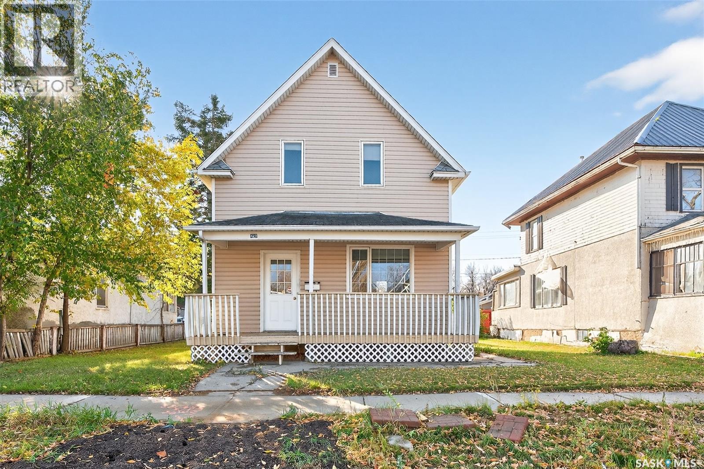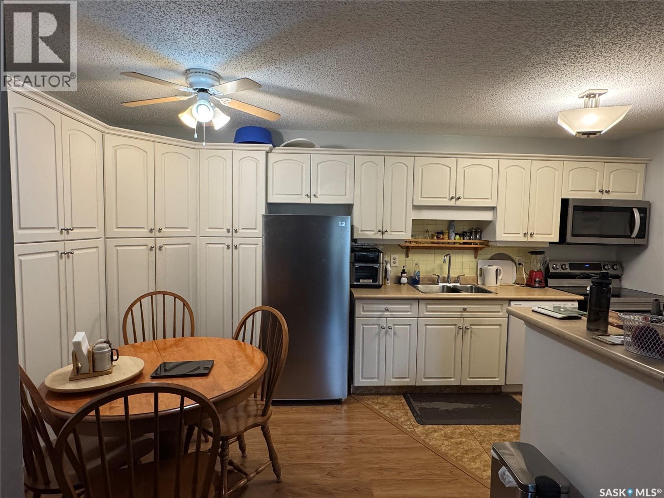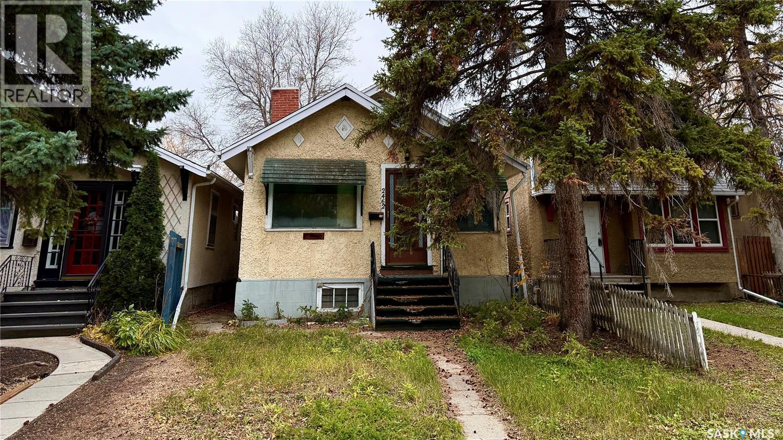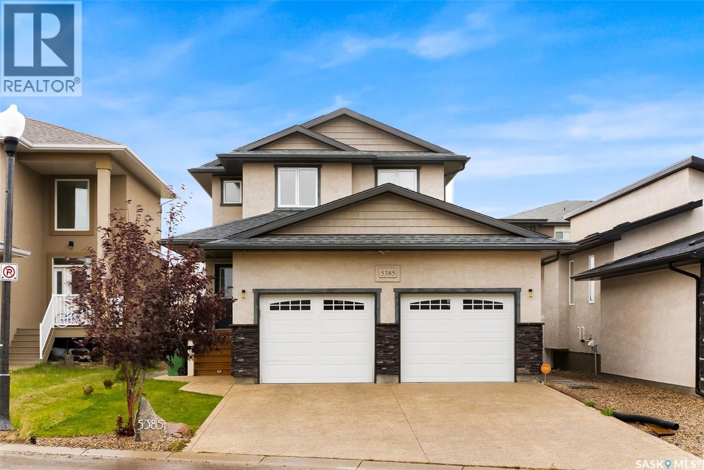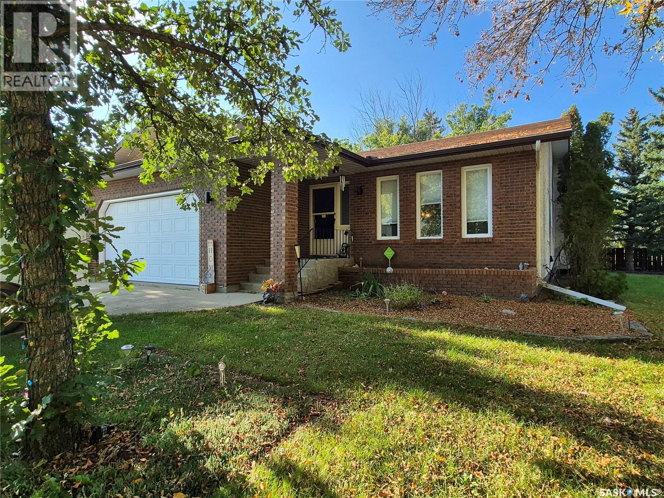
Highlights
Description
- Home value ($/Sqft)$240/Sqft
- Time on Houseful55 days
- Property typeSingle family
- StyleBungalow
- Year built1985
- Mortgage payment
Spacious and inviting, this 1,624 sq. ft. home in Radville offers everything your family needs and more! The updated kitchen is a true highlight, featuring quartz countertops, a large island, and plenty of cupboard and cabinet space. The cozy family room, complete with a wood-burning fireplace, is the perfect place to relax on cooler evenings. A bright three-season sunroom provides an additional retreat to enjoy a good book or gather with friends. With 5 bedrooms, a fully finished basement, and a massive rec room, there’s no shortage of living space. You’ll also appreciate the abundance of storage throughout. The attached garage adds extra convenience, while the home’s location on a large corner lot in a quiet neighborhood makes it ideal for families. There have been numerous updates, some including ductwork to the basement for forced air, kitchen cabinets and appliances, flooring throughout the main floor and water softener. This home blends comfort, functionality and space, ready for its next owners to move right in! Call for your viewing today! (id:63267)
Home overview
- Cooling Central air conditioning
- Heat source Natural gas
- Heat type Forced air
- # total stories 1
- Fencing Partially fenced
- Has garage (y/n) Yes
- # full baths 3
- # total bathrooms 3.0
- # of above grade bedrooms 5
- Lot desc Lawn, garden area
- Lot size (acres) 0.0
- Building size 1624
- Listing # Sk016671
- Property sub type Single family residence
- Status Active
- Other Level: Basement
- Bedroom 3.251m X 2.997m
Level: Basement - Bathroom (# of pieces - 3) Level: Basement
- Other 5.613m X 13.513m
Level: Basement - Bedroom 3.251m X 3.048m
Level: Basement - Living room 4.547m X 5.74m
Level: Main - Bedroom 3.632m X 2.896m
Level: Main - Family room 4.013m X 5.74m
Level: Main - Ensuite bathroom (# of pieces - 3) Level: Main
- Kitchen / dining room 5.004m X 5.74m
Level: Main - Bathroom (# of pieces - 4) Level: Main
- Sunroom 2.845m X 4.572m
Level: Main - Bedroom 2.997m X 3.226m
Level: Main - Primary bedroom 3.988m X 3.937m
Level: Main
- Listing source url Https://www.realtor.ca/real-estate/28779496/502-hunt-street-radville
- Listing type identifier Idx

$-1,037
/ Month

