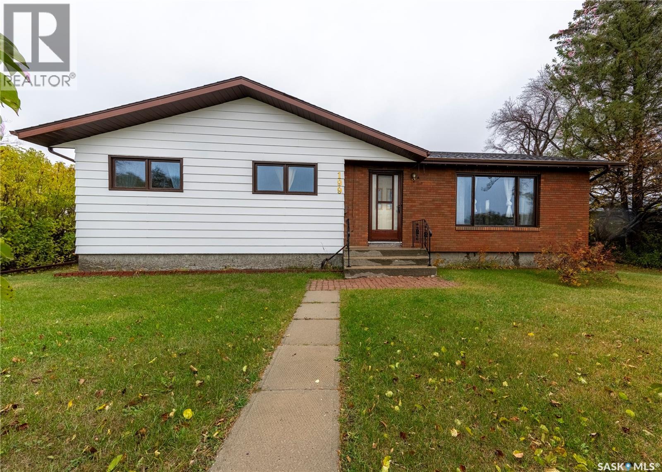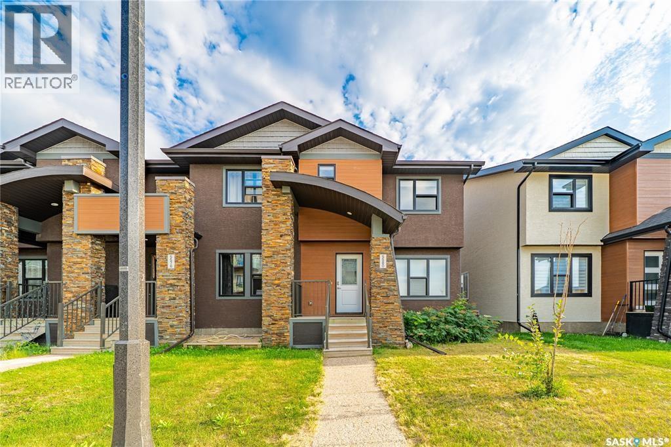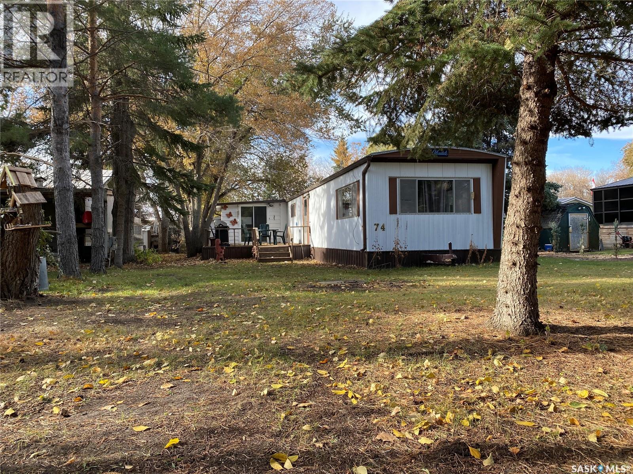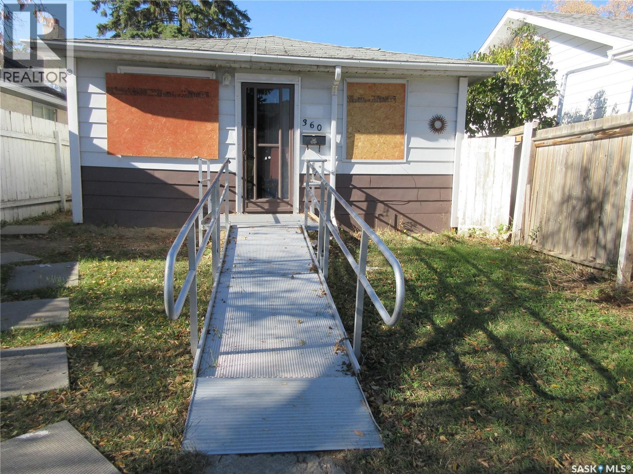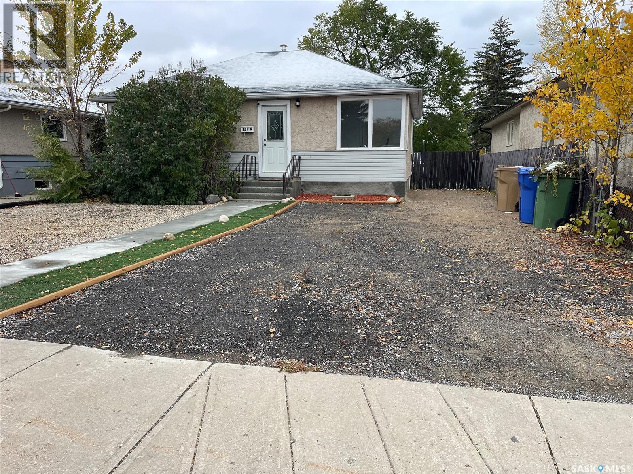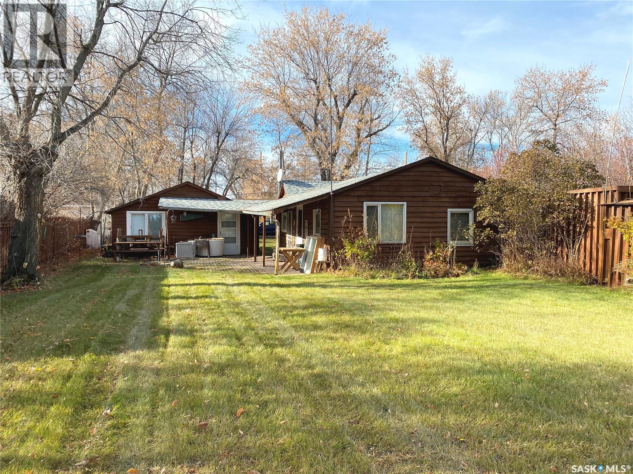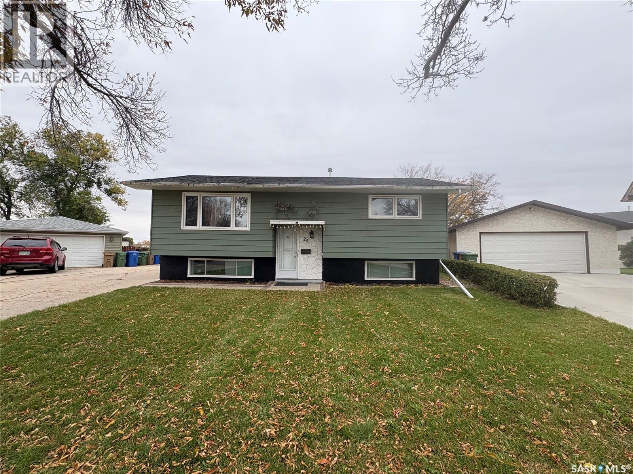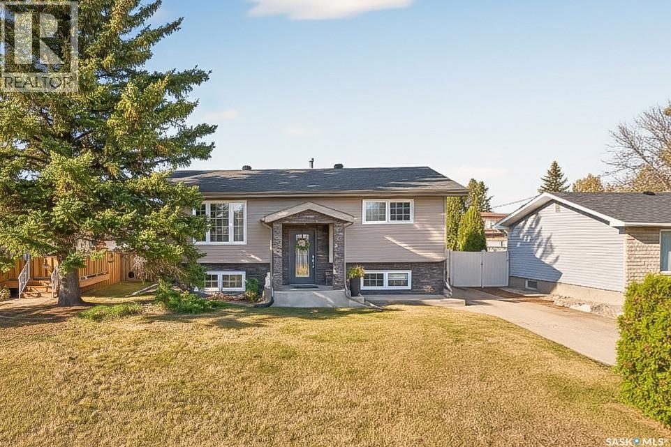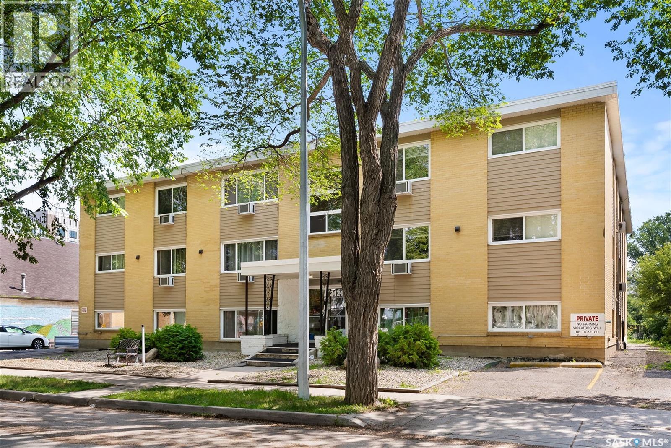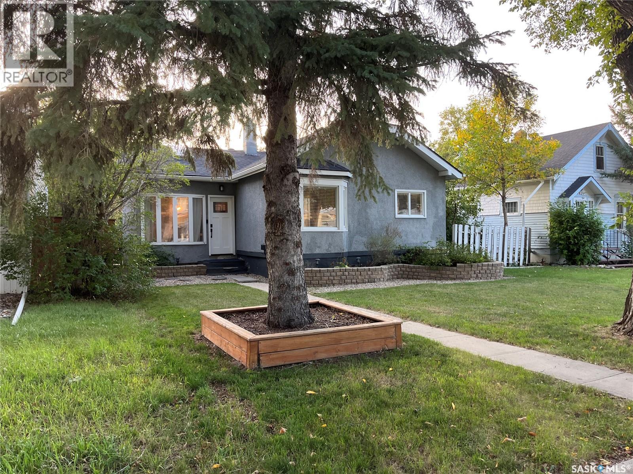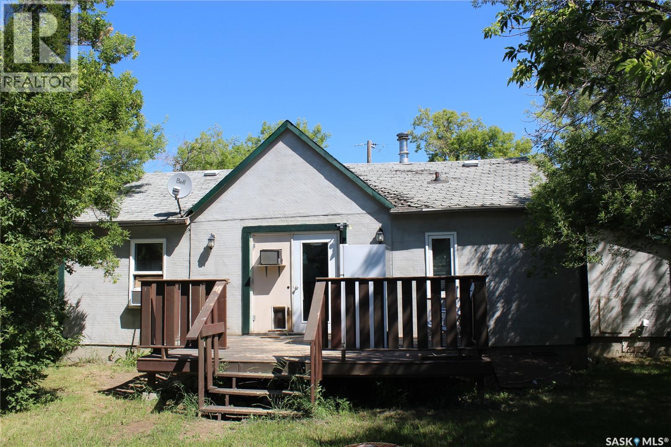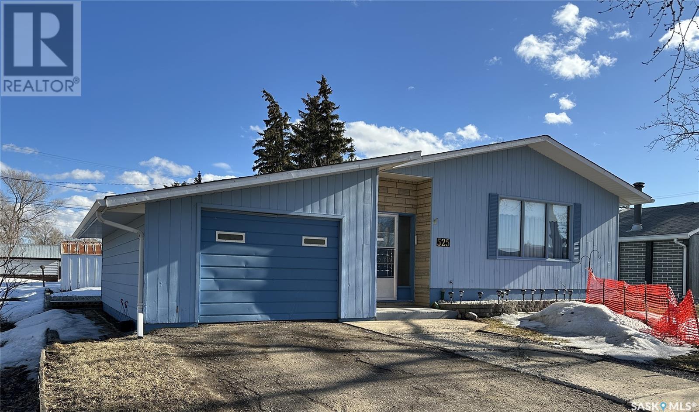
Highlights
Description
- Home value ($/Sqft)$142/Sqft
- Time on Houseful213 days
- Property typeSingle family
- StyleBungalow
- Year built1970
- Mortgage payment
Immaculate 5-bedroom, 2-bathroom bungalow in the heart of Radville! This charming 1266 sq ft home is situated on a spacious lot, offering a perfect blend of comfort and convenience. Featuring a bright, open-concept living and dining area, this home is ideal for family gatherings, with a convenient sit-up dining space for casual meals. The kitchen flows seamlessly into the living area, creating a welcoming atmosphere. Downstairs, you'll find a large family and game room, perfect for relaxing or entertaining, with ample storage throughout. Step outside to enjoy the deck off the back door, overlooking the well-maintained yard. A handy shed offers additional outdoor storage space, while the single attached garage ensures easy access and parking. Located in a desirable neighborhood, this property offers both tranquility and proximity to local amenities. Don't miss the opportunity to make this well-cared-for bungalow your next home! *Shingles done in 2021. (id:63267)
Home overview
- Cooling Central air conditioning
- Heat source Natural gas
- Heat type Forced air
- # total stories 1
- Has garage (y/n) Yes
- # full baths 2
- # total bathrooms 2.0
- # of above grade bedrooms 5
- Lot desc Lawn
- Lot dimensions 7150
- Lot size (acres) 0.16799812
- Building size 1266
- Listing # Sk999739
- Property sub type Single family residence
- Status Active
- Bathroom (# of pieces - 4) 2.057m X 1.727m
Level: Basement - Storage 5.359m X 2.261m
Level: Basement - Family room 10.135m X 3.353m
Level: Basement - Bedroom 3.988m X 2.972m
Level: Basement - Bedroom 3.2m X 3.226m
Level: Basement - Games room 3.48m X 2.946m
Level: Basement - Laundry 4.013m X 3.785m
Level: Basement - Foyer 3.048m X 2.184m
Level: Main - Kitchen 3.734m X 2.743m
Level: Main - Bathroom (# of pieces - 4) 3.658m X 1.448m
Level: Main - Living room 6.782m X 3.581m
Level: Main - Dining room 4.775m X 2.819m
Level: Main - Bedroom 3.353m X 2.667m
Level: Main - Bedroom 3.404m X 3.785m
Level: Main - Bedroom 3.048m X 2.667m
Level: Main
- Listing source url Https://www.realtor.ca/real-estate/28073531/525-main-street-radville
- Listing type identifier Idx

$-480
/ Month

